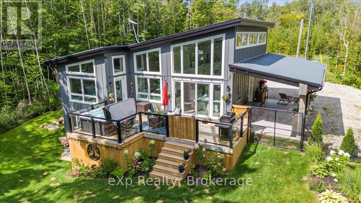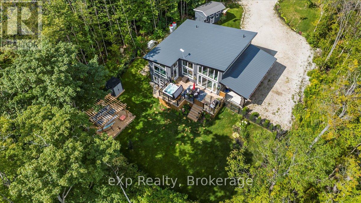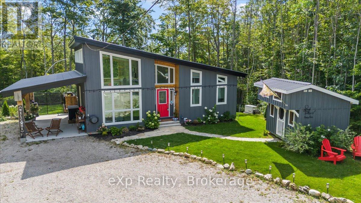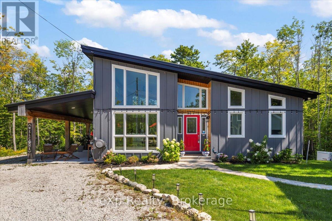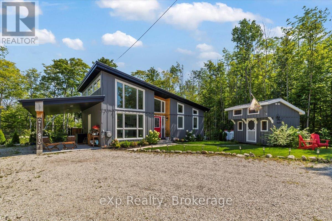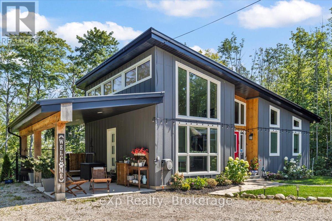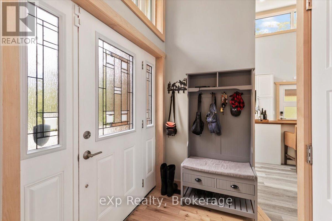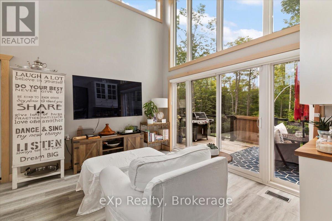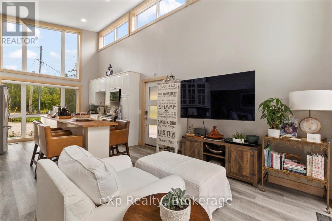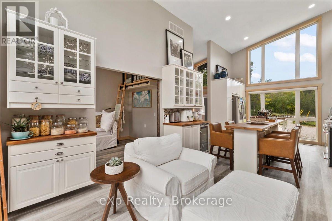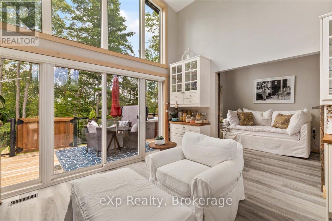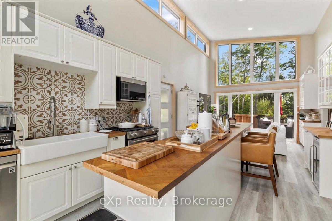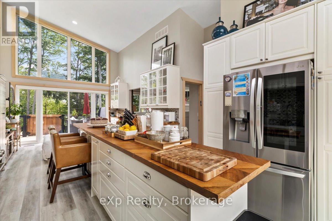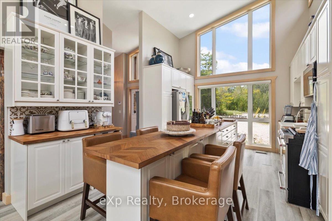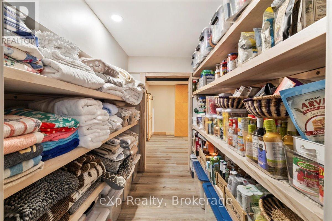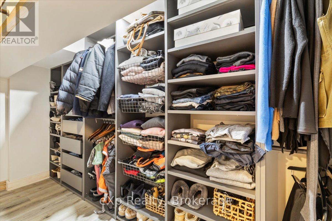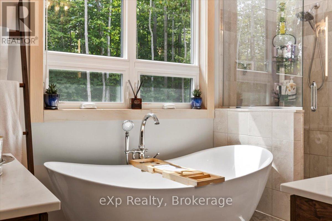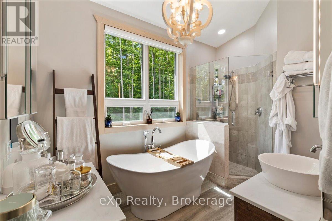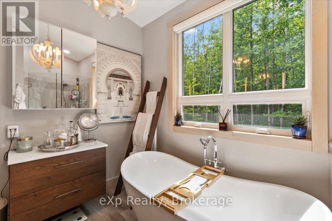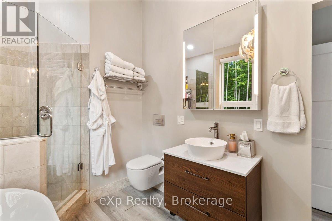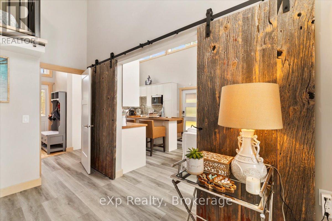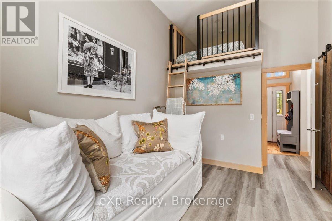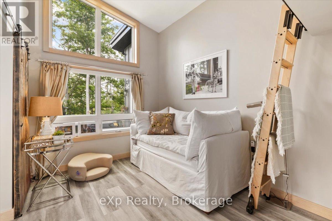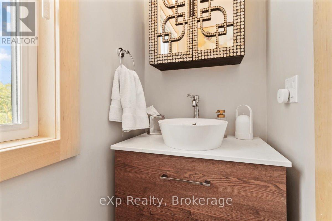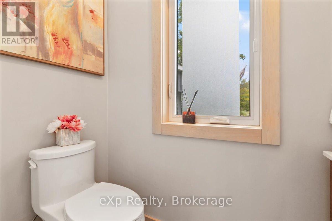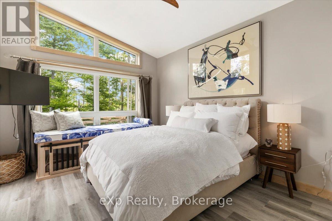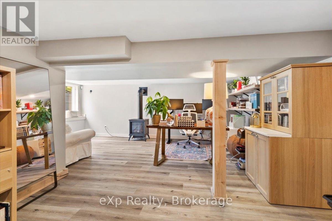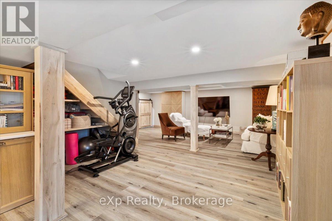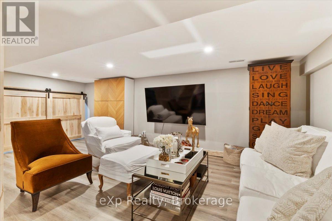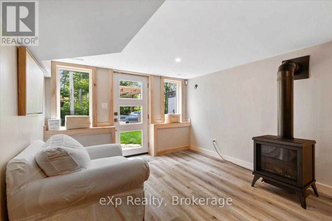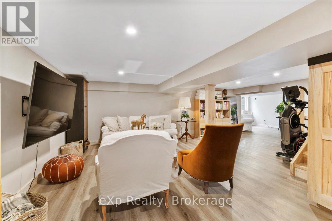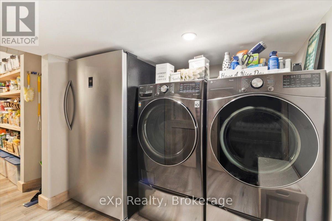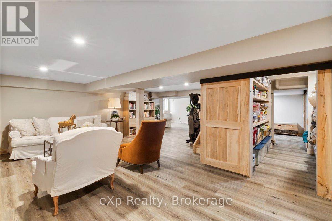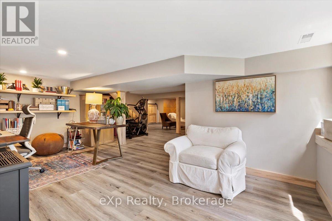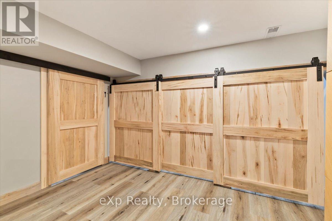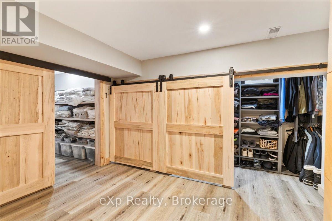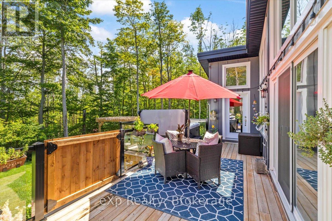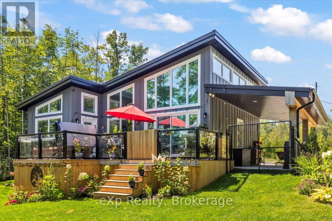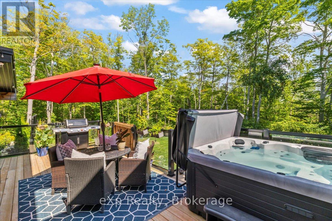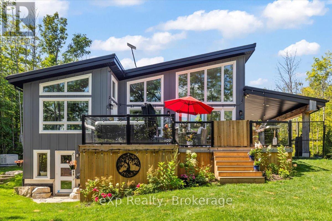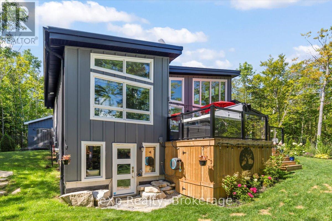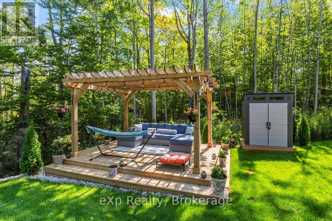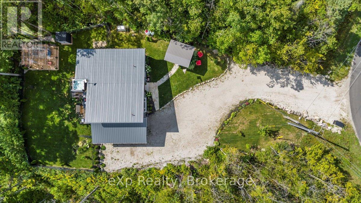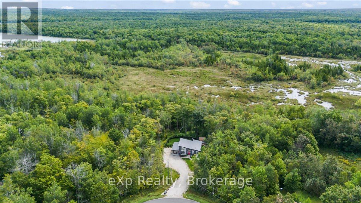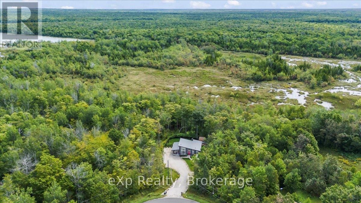78 Maple Drive Northern Bruce Peninsula, Ontario N0H 1Z0
$899,900
Turn-Key Perfection on a Private Country Half-Acre Oasis. Move right in and start enjoying this meticulously maintained property, offered fully furnished with high-end finishes throughout. Nestled on a serene -acre lot, this bungalow with a walk out basement is designed to blend modern comfort with natural beauty. Step inside to a spacious 2-bedroom, 2-bathroom layout, with the bonus of a third bathroom awaiting your final touches a perfect opportunity to personalize. The craftsmanship is evident in every detail, from the custom cabinetry crafted from solid maple to the hand-built maple staircase that serves as a stunning centerpiece. A wall of windows floods the living spaces with natural daylight, creating a warm and inviting atmosphere year-round.The outdoor spaces are just as impressive. Your very own backyard oasis features a deck with hot tub overlooking a backdrop of peaceful forest. Relax under the pergola, curl up in the hammock, or entertain with ease using the stylish outdoor furniture included with the home. For hobbyists and gardeners, a 12' x 8' bunkie offers convenient storage for lawn and garden tools, while the property's surrounding perennial beds bring color and charm to every season.This home is the complete package turn-key, thoughtfully finished, and ready for you to enjoy. Whether as a year-round residence or private getaway, it offers the perfect blend of style, comfort, and tranquility. Additional information highlighting the unique features of this property can be found in the attached documents. Contact your REALTOR today. (id:63008)
Property Details
| MLS® Number | X12368201 |
| Property Type | Single Family |
| Community Name | Northern Bruce Peninsula |
| AmenitiesNearBy | Beach, Park, Schools |
| CommunityFeatures | School Bus |
| Easement | Unknown |
| Features | Irregular Lot Size, Gazebo |
| ParkingSpaceTotal | 7 |
| Structure | Deck, Shed |
Building
| BathroomTotal | 2 |
| BedroomsAboveGround | 2 |
| BedroomsTotal | 2 |
| Age | 0 To 5 Years |
| Appliances | Hot Tub, Water Heater |
| ArchitecturalStyle | Bungalow |
| BasementDevelopment | Finished |
| BasementFeatures | Walk Out |
| BasementType | N/a (finished) |
| ConstructionStyleAttachment | Detached |
| CoolingType | Central Air Conditioning |
| ExteriorFinish | Wood |
| FireplacePresent | Yes |
| FireplaceTotal | 1 |
| FireplaceType | Free Standing Metal |
| FoundationType | Poured Concrete |
| HalfBathTotal | 1 |
| HeatingFuel | Propane |
| HeatingType | Forced Air |
| StoriesTotal | 1 |
| SizeInterior | 700 - 1100 Sqft |
| Type | House |
| UtilityWater | Drilled Well |
Parking
| Carport | |
| No Garage |
Land
| AccessType | Public Road |
| Acreage | No |
| FenceType | Fenced Yard |
| LandAmenities | Beach, Park, Schools |
| LandscapeFeatures | Landscaped |
| Sewer | Septic System |
| SizeDepth | 148 Ft ,7 In |
| SizeFrontage | 116 Ft ,10 In |
| SizeIrregular | 116.9 X 148.6 Ft |
| SizeTotalText | 116.9 X 148.6 Ft|under 1/2 Acre |
| ZoningDescription | R2 |
Rooms
| Level | Type | Length | Width | Dimensions |
|---|---|---|---|---|
| Lower Level | Utility Room | 3.5 m | 3.69 m | 3.5 m x 3.69 m |
| Lower Level | Other | 1.23 m | 3.48 m | 1.23 m x 3.48 m |
| Lower Level | Laundry Room | 2.3 m | 2.98 m | 2.3 m x 2.98 m |
| Lower Level | Family Room | 8.26 m | 9.71 m | 8.26 m x 9.71 m |
| Lower Level | Other | 1.66 m | 2.21 m | 1.66 m x 2.21 m |
| Main Level | Kitchen | 4.76 m | 3.89 m | 4.76 m x 3.89 m |
| Main Level | Dining Room | 4.16 m | 2.79 m | 4.16 m x 2.79 m |
| Main Level | Bedroom 2 | 2.85 m | 3.81 m | 2.85 m x 3.81 m |
| Main Level | Primary Bedroom | 5.63 m | 3.54 m | 5.63 m x 3.54 m |
| Main Level | Bathroom | 3.39 m | 2.29 m | 3.39 m x 2.29 m |
| Main Level | Bathroom | 0.92 m | 2.01 m | 0.92 m x 2.01 m |
| Main Level | Other | 2.03 m | 2.32 m | 2.03 m x 2.32 m |
Laura Lisk
Salesperson
658 Berford St Unit #1
Wiarton, Ontario N0H 2T0

