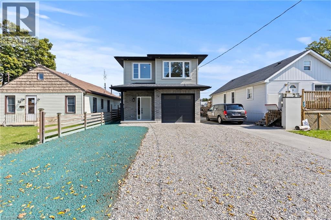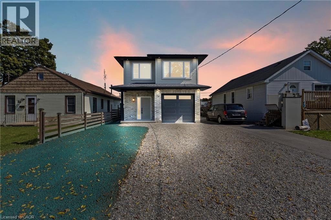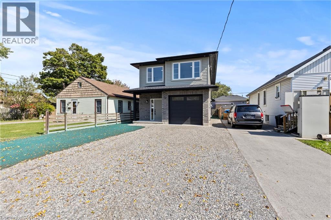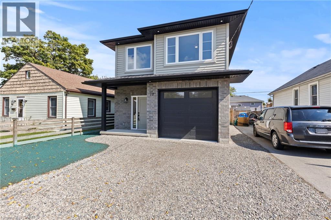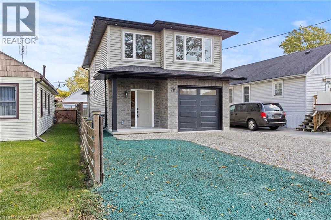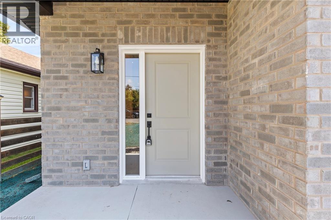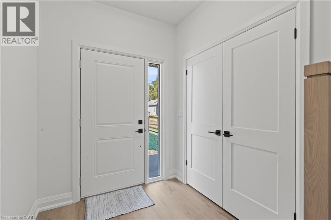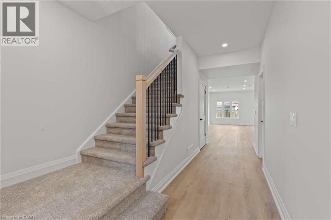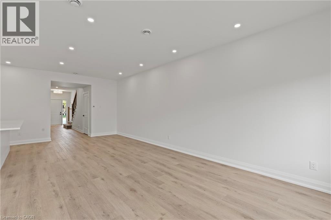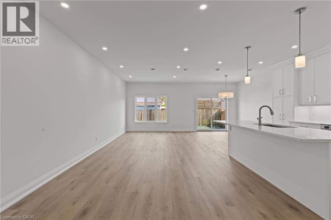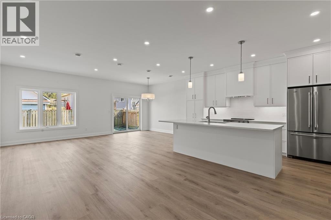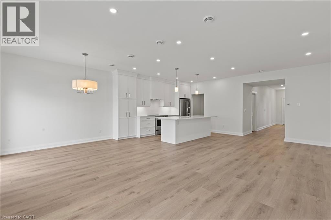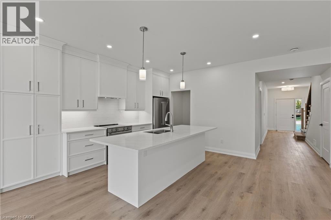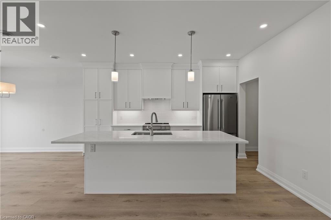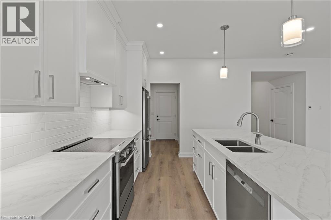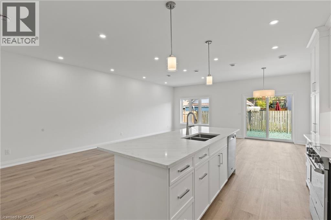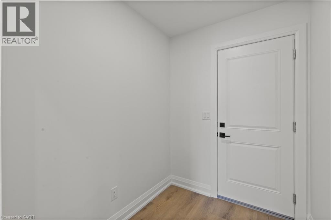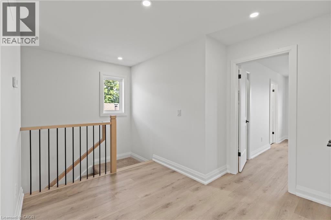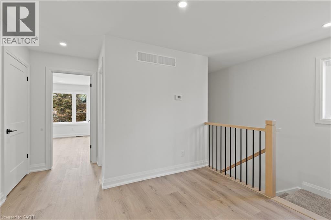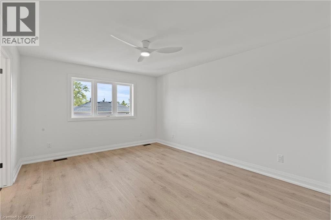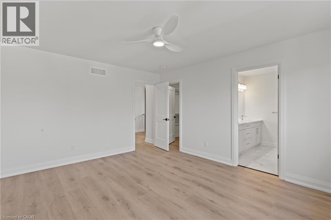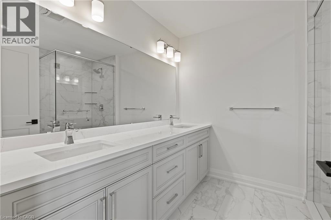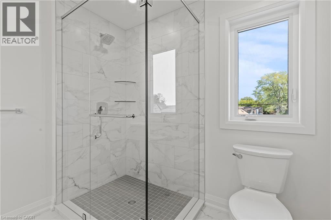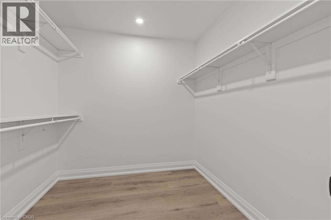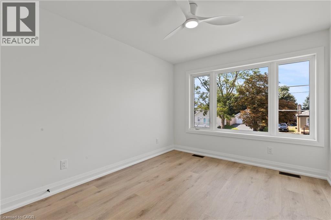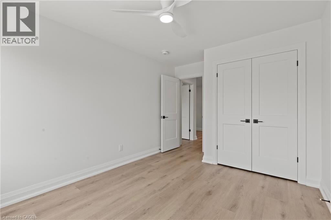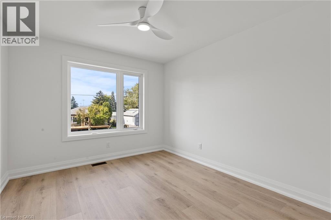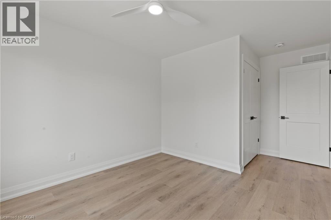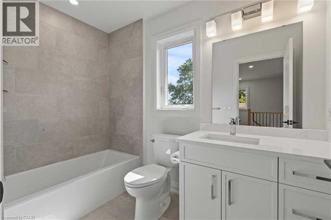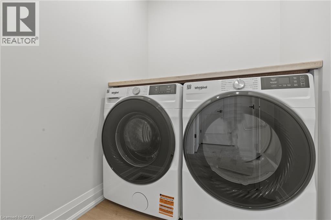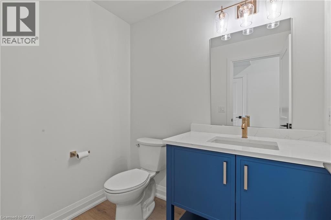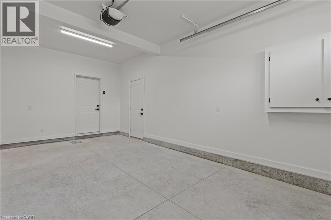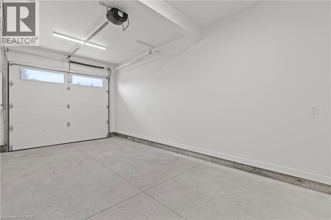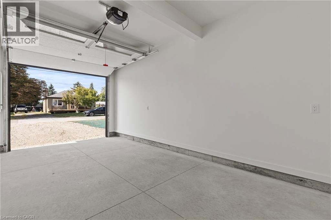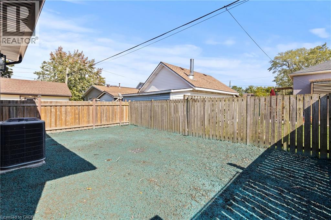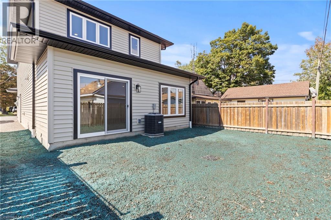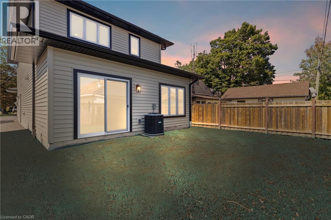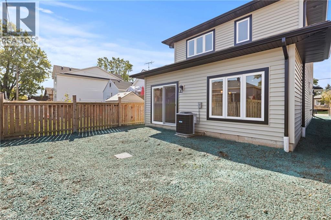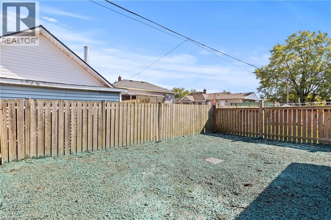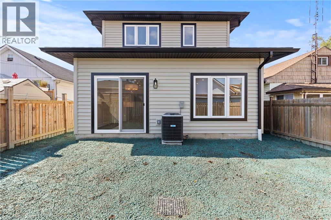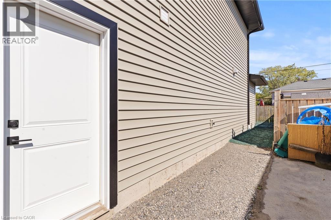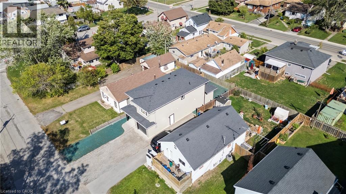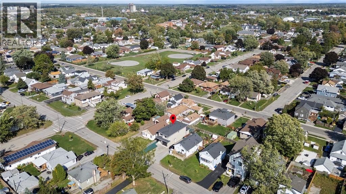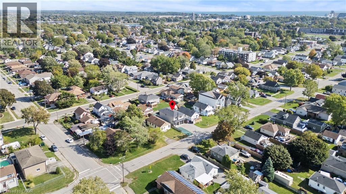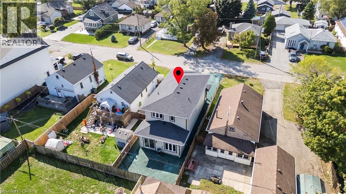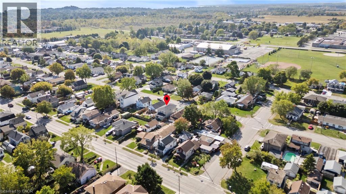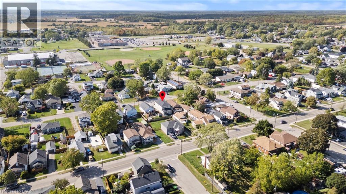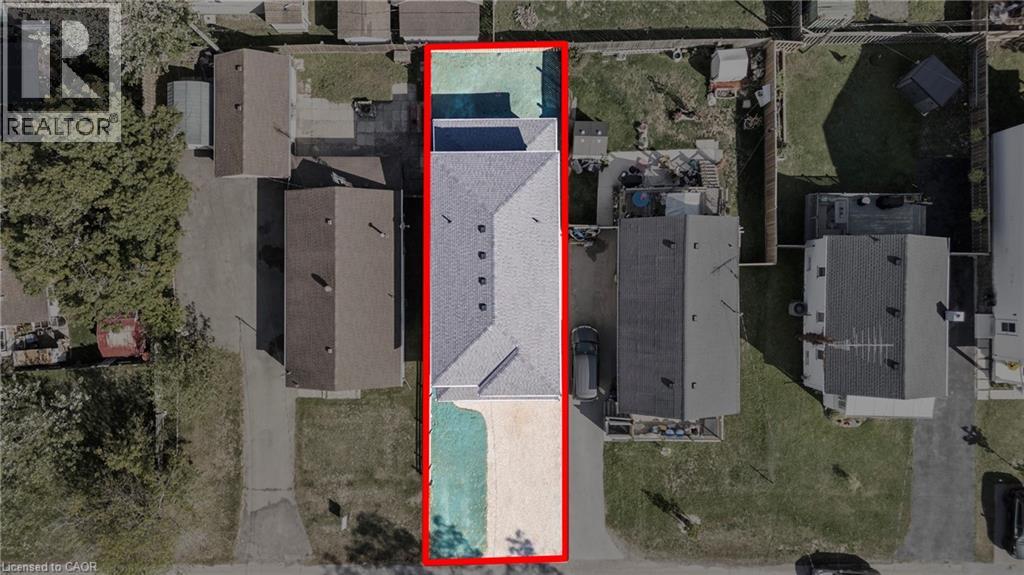78 Knoll Street Port Colborne, Ontario K3K 5A6
$599,000
Welcome to 78 Knoll Street, Port Colborne — where modern comfort meets small-town charm, just minutes from Lake Erie’s sandy beaches and the historic downtown. This newly built 3-bedroom, 3-bathroom home is thoughtfully designed for both style and function. The open-concept main floor features a bright kitchen with quartz countertops that flows into the dining and living areas, offering seamless access to the backyard. A convenient 2-piece bath and direct entry to the single-car garage complete this level. Enjoy the comfort of in-floor heating on the main floor and in the garage, making cooler months cozy and efficient. Upstairs, the spacious primary suite offers a private ensuite with a glass shower, while two additional bedrooms and a 4-piece bath provide plenty of room for family or guests. The backyard, partially fenced, is ready for your personal touch—ideal for a garden, patio, or play space. Set in a welcoming community, this home is perfectly located near Port Colborne’s waterfront, sandy beaches, charming shops, local restaurants, and the Welland Canal. Whether you’re enjoying coffee on West Street, an afternoon at the beach, or simply relaxing at home, 78 Knoll Street offers the perfect blend of comfort, convenience, and community. (id:63008)
Property Details
| MLS® Number | 40774582 |
| Property Type | Single Family |
| AmenitiesNearBy | Schools |
| CommunityFeatures | School Bus |
| Features | Crushed Stone Driveway |
| ParkingSpaceTotal | 3 |
Building
| BathroomTotal | 3 |
| BedroomsAboveGround | 3 |
| BedroomsTotal | 3 |
| Appliances | Dishwasher, Dryer, Refrigerator, Stove, Washer |
| ArchitecturalStyle | 2 Level |
| BasementType | None |
| ConstructionStyleAttachment | Detached |
| CoolingType | Central Air Conditioning |
| ExteriorFinish | Brick Veneer, Vinyl Siding |
| HalfBathTotal | 1 |
| HeatingType | Forced Air |
| StoriesTotal | 2 |
| SizeInterior | 1646 Sqft |
| Type | House |
| UtilityWater | Municipal Water |
Parking
| Attached Garage |
Land
| AccessType | Road Access |
| Acreage | No |
| LandAmenities | Schools |
| Sewer | Municipal Sewage System |
| SizeDepth | 97 Ft |
| SizeFrontage | 30 Ft |
| SizeTotalText | Under 1/2 Acre |
| ZoningDescription | R2 |
Rooms
| Level | Type | Length | Width | Dimensions |
|---|---|---|---|---|
| Second Level | 4pc Bathroom | 5'5'' x 9'0'' | ||
| Second Level | Laundry Room | 5'5'' x 5'0'' | ||
| Second Level | Bedroom | 9'7'' x 16'1'' | ||
| Second Level | Bedroom | 10'5'' x 13'8'' | ||
| Second Level | 4pc Bathroom | 7'9'' x 9'3'' | ||
| Second Level | Primary Bedroom | 12'3'' x 14'10'' | ||
| Main Level | Foyer | 6'9'' x 24'8'' | ||
| Main Level | Living Room | 11'2'' x 25'6'' | ||
| Main Level | Dining Room | 9'1'' x 10'9'' | ||
| Main Level | Kitchen | 9'1'' x 14'9'' | ||
| Main Level | 2pc Bathroom | 4'6'' x 6'10'' |
https://www.realtor.ca/real-estate/28926648/78-knoll-street-port-colborne
David Boersma
Broker
860 Queenston Road Unit 4b
Stoney Creek, Ontario L8G 4A8
Danielle Ralph
Salesperson
860 Queenston Road
Stoney Creek, Ontario L8G 4A8

