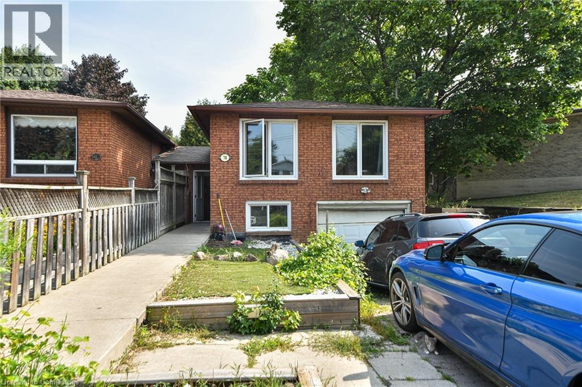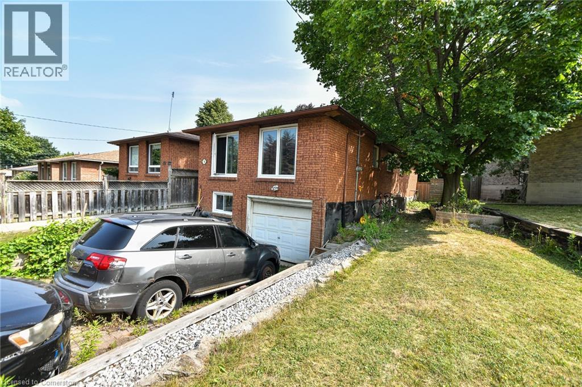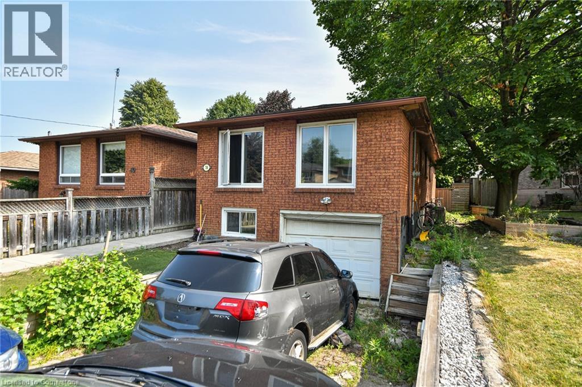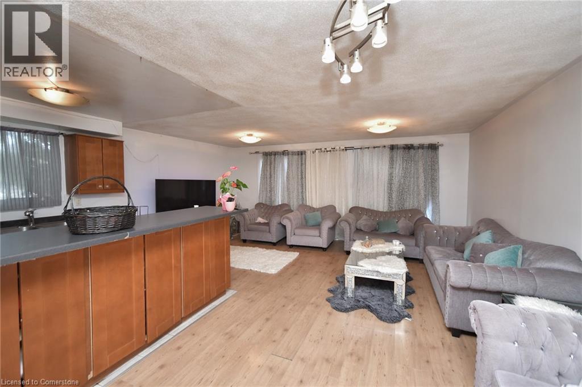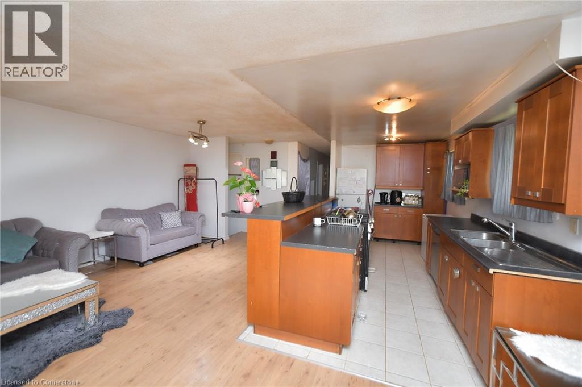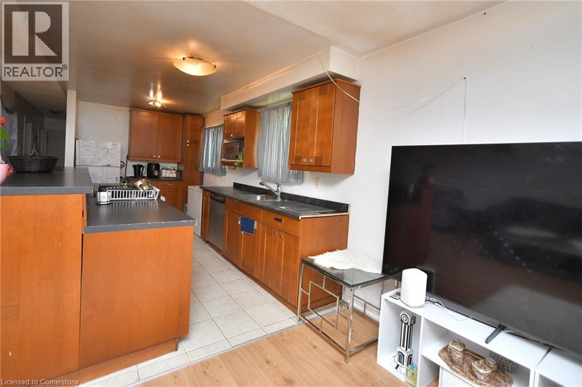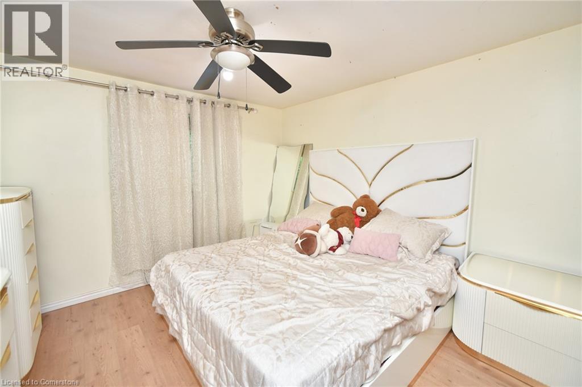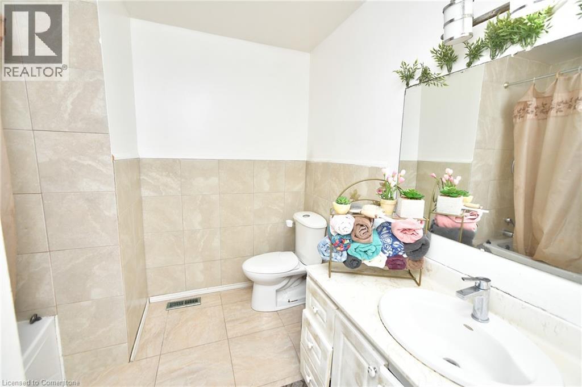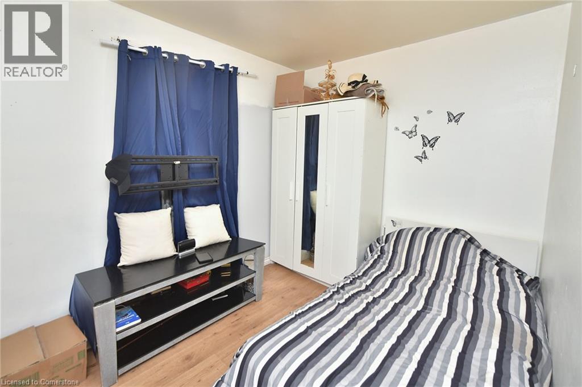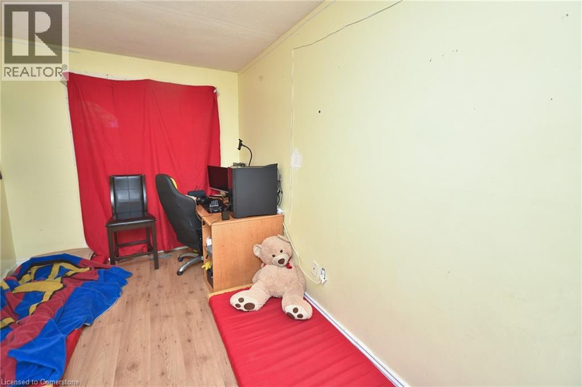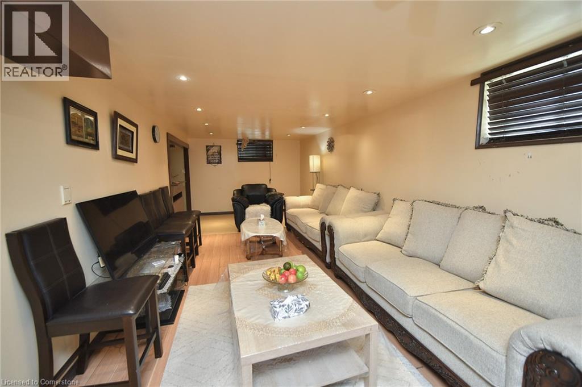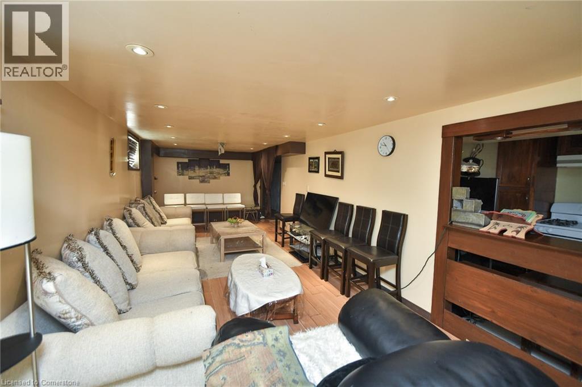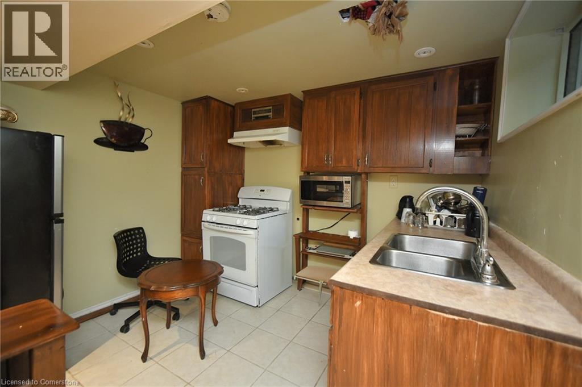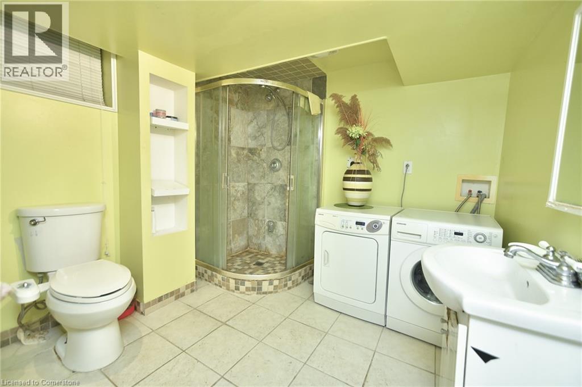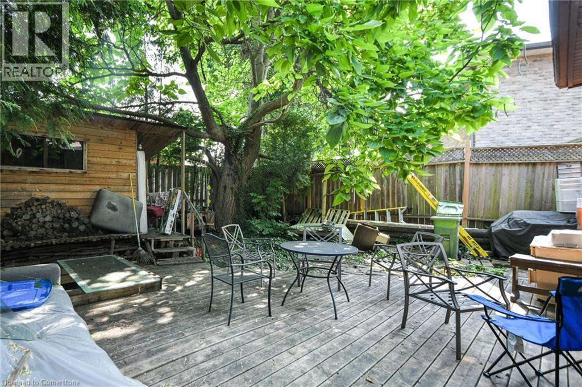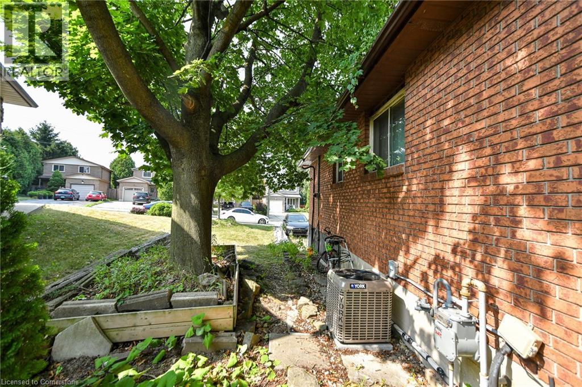78 Horning Drive Hamilton, Ontario L9C 6L1
$649,990
This house is an absolute one of time great opportunity for Investors/Renovators or first time home buyers Location location location!!! Prime west Hamilton mountain very desirable area close to parks schools and transportation. 5 minutes to Costco, Ancaster shopping centre,QEW 401 and the Lincoln Alexandre highway Cozy semi detached house with finished basement,Small kitchenette in the basement make it ideal for in law suite or rental unit to make your mortgage payment while you live-in the upstairs unit. Current tenant sinsce 2021 willing to stay Ac updated 3years ago Furnace undated 8 years ago Roof 5 years ago House to be sold as is where is (id:63008)
Property Details
| MLS® Number | 40758818 |
| Property Type | Single Family |
| AmenitiesNearBy | Park, Public Transit, Schools |
| ParkingSpaceTotal | 4 |
Building
| BathroomTotal | 2 |
| BedroomsAboveGround | 3 |
| BedroomsTotal | 3 |
| Appliances | Dishwasher, Refrigerator |
| ArchitecturalStyle | Raised Bungalow |
| BasementDevelopment | Finished |
| BasementType | Full (finished) |
| ConstructedDate | 1977 |
| ConstructionStyleAttachment | Semi-detached |
| CoolingType | Central Air Conditioning |
| ExteriorFinish | Brick |
| HeatingType | Forced Air |
| StoriesTotal | 1 |
| SizeInterior | 1211 Sqft |
| Type | House |
| UtilityWater | Municipal Water |
Parking
| Attached Garage |
Land
| AccessType | Highway Access |
| Acreage | No |
| LandAmenities | Park, Public Transit, Schools |
| Sewer | Municipal Sewage System |
| SizeDepth | 110 Ft |
| SizeFrontage | 46 Ft |
| SizeIrregular | 0.09 |
| SizeTotal | 0.09 Ac|under 1/2 Acre |
| SizeTotalText | 0.09 Ac|under 1/2 Acre |
| ZoningDescription | D/s-384 |
Rooms
| Level | Type | Length | Width | Dimensions |
|---|---|---|---|---|
| Basement | 3pc Bathroom | 8'9'' x 4'9'' | ||
| Basement | Kitchen | 10'1'' x 6'9'' | ||
| Basement | Recreation Room | 22'1'' x 10'1'' | ||
| Main Level | 3pc Bathroom | 10'1'' x 5'9'' | ||
| Main Level | Bedroom | 11'5'' x 10'9'' | ||
| Main Level | Bedroom | 11'1'' x 8'0'' | ||
| Main Level | Primary Bedroom | 15'1'' x 8'1'' | ||
| Main Level | Kitchen | 15'9'' x 7'9'' | ||
| Main Level | Living Room | 21'5'' x 11'1'' | ||
| Main Level | Foyer | 13'4'' x 4'5'' |
https://www.realtor.ca/real-estate/28713487/78-horning-drive-hamilton
Gus Alchi
Salesperson
2465 Walkers Line Unit 101
Burlington, Ontario L7L 4K4

