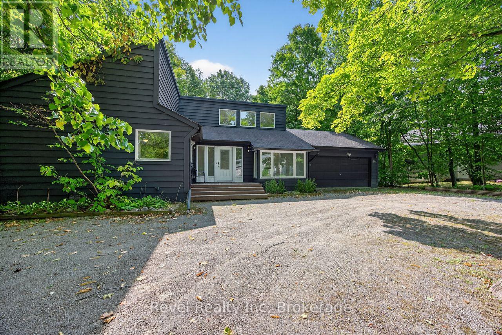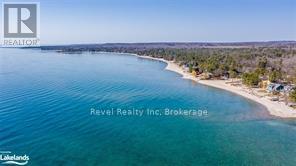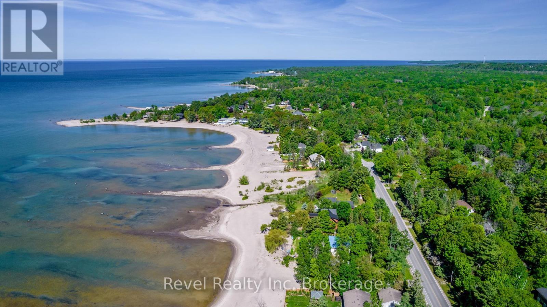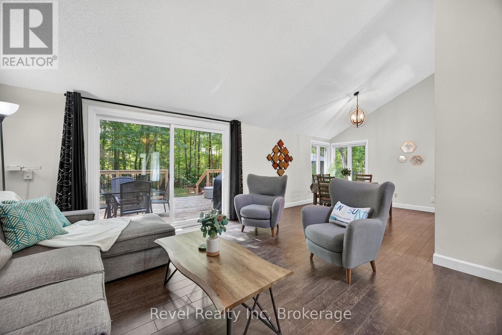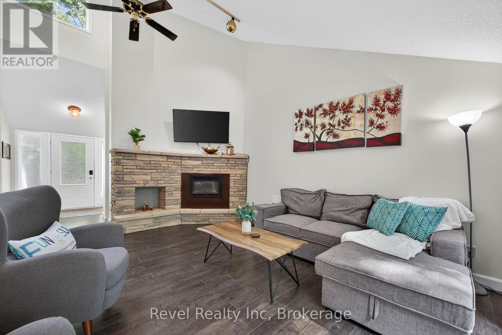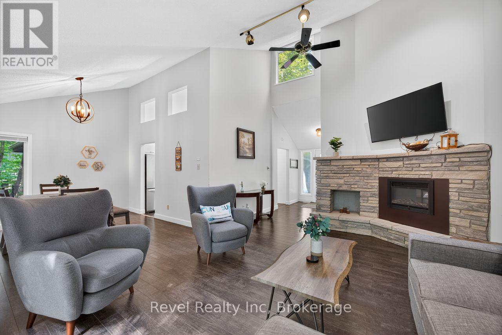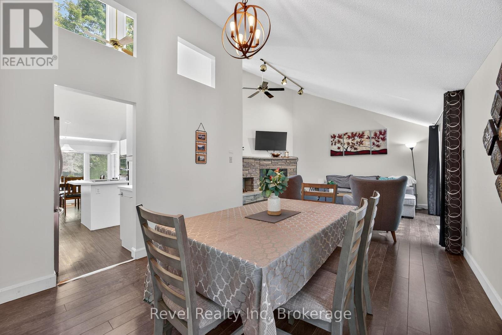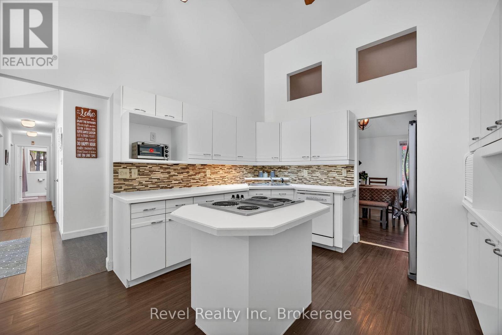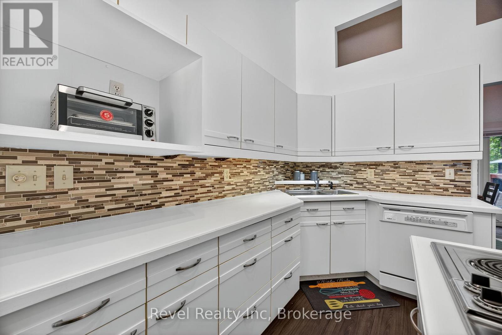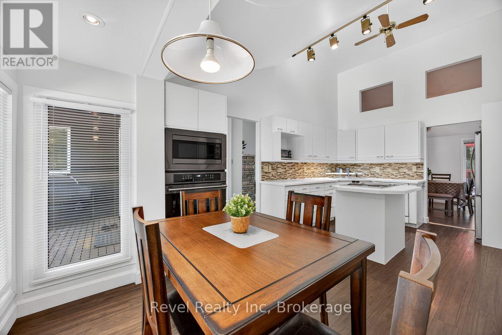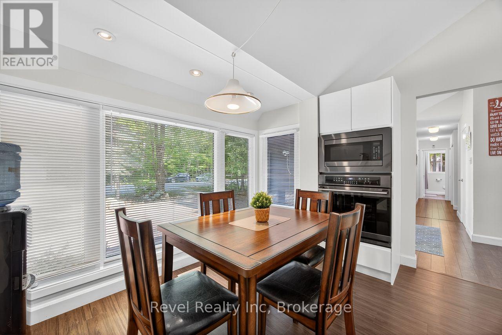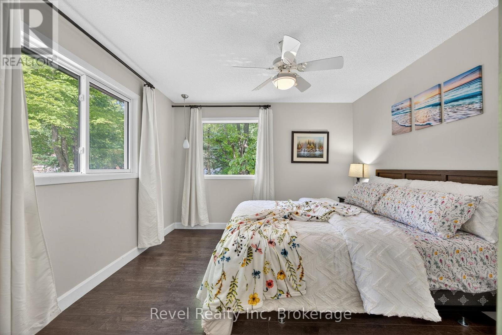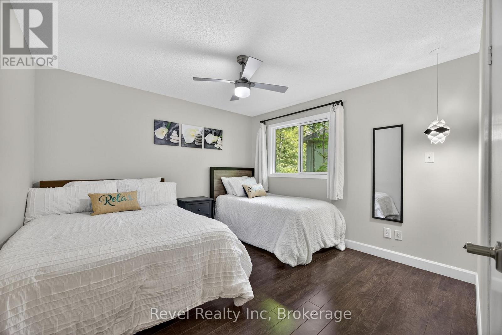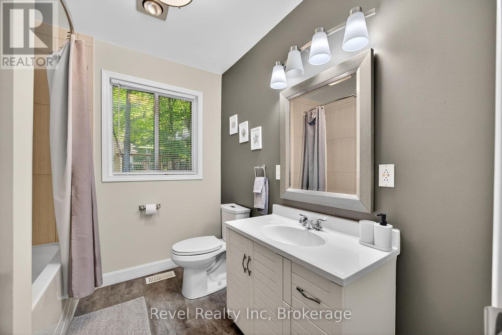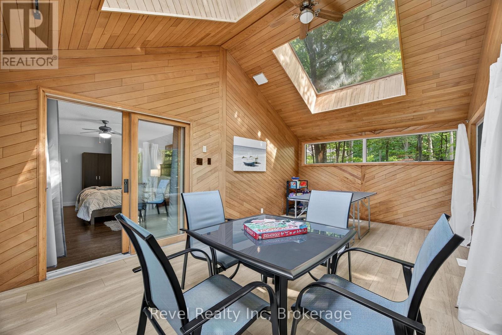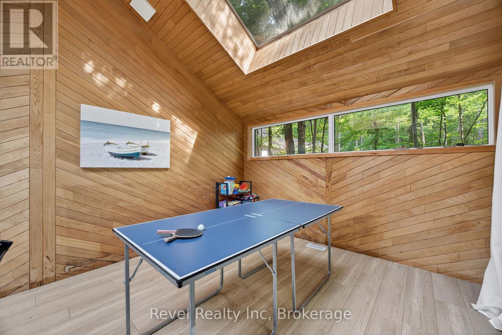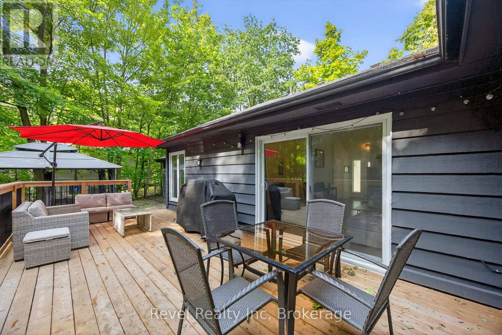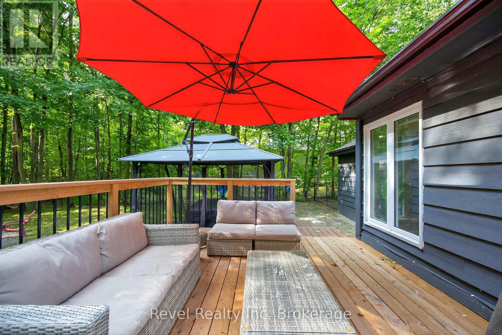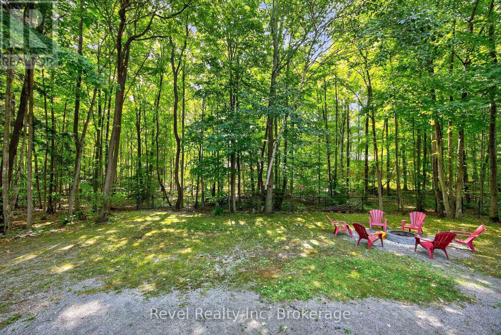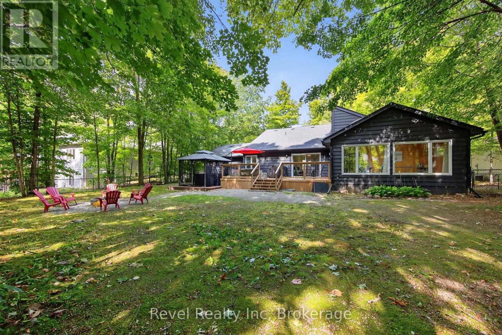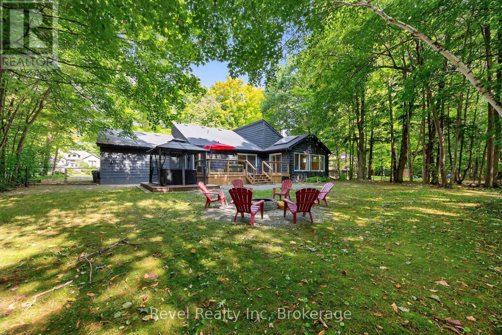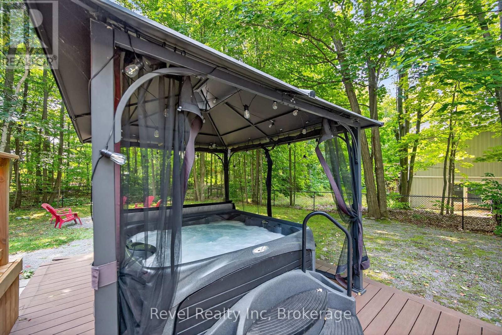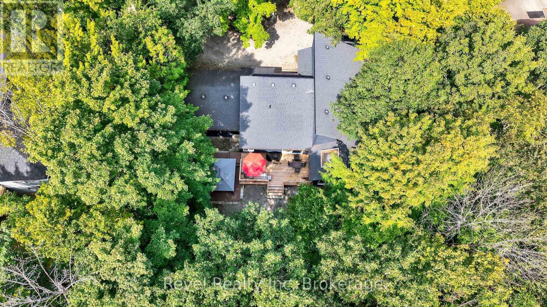78 Forest Circle Tiny, Ontario L9M 0H4
$899,500
Imagine starting your mornings with a stroll to the sandy shores of Georgian Bay and ending your evenings under the stars in your private hot tub. This 3-bed, 3-bath ranch bungalow (Viceroy style) is more than a home its a lifestyle. Just 90 minutes from the GTA, tucked into the beauty of Tiny Township, its the perfect balance of modern comfort and cottage-country magic.Inside, soaring cathedral ceilings and walls of windows invite natural light and forest views into every corner. The open-concept design is ideal for entertaining, while the primary suite feels like its own retreat with a walk-in closet, spa-like ensuite, and sunroom walkout. Over the years, the owners have poured love into this home with updates like new windows, doors, roof, skylights, furnace, A/C, flooring, and a brand-new deck (2023).Step outside and youre surrounded by peace and privacy. The fully fenced yard backs onto greenbelt, perfect for fireside nights, morning coffees on the deck, or hosting friends with parking for up to 8 and a double garage, theres room for everyone. Add in golf, boating, skiing, and snowmobile trails just minutes away, and youve found your four-season getaway on Georgian Bay.This isnt just a house. Its your next adventure. (id:63008)
Property Details
| MLS® Number | S12396613 |
| Property Type | Single Family |
| Community Name | Rural Tiny |
| AmenitiesNearBy | Golf Nearby |
| ParkingSpaceTotal | 10 |
Building
| BathroomTotal | 3 |
| BedroomsAboveGround | 3 |
| BedroomsTotal | 3 |
| Age | 31 To 50 Years |
| ArchitecturalStyle | Bungalow |
| BasementDevelopment | Unfinished |
| BasementType | Crawl Space (unfinished) |
| ConstructionStyleAttachment | Detached |
| CoolingType | Central Air Conditioning |
| ExteriorFinish | Wood |
| FoundationType | Block |
| HalfBathTotal | 1 |
| HeatingFuel | Natural Gas |
| HeatingType | Forced Air |
| StoriesTotal | 1 |
| SizeInterior | 1500 - 2000 Sqft |
| Type | House |
| UtilityWater | Municipal Water |
Parking
| Attached Garage | |
| Garage |
Land
| Acreage | No |
| LandAmenities | Golf Nearby |
| Sewer | Septic System |
| SizeDepth | 140 Ft |
| SizeFrontage | 100 Ft |
| SizeIrregular | 100 X 140 Ft |
| SizeTotalText | 100 X 140 Ft|under 1/2 Acre |
| ZoningDescription | Sr |
Rooms
| Level | Type | Length | Width | Dimensions |
|---|---|---|---|---|
| Main Level | Other | 6.1 m | 3.56 m | 6.1 m x 3.56 m |
| Main Level | Dining Room | 3.53 m | 3.28 m | 3.53 m x 3.28 m |
| Main Level | Living Room | 5.49 m | 4.09 m | 5.49 m x 4.09 m |
| Main Level | Bedroom | 4.22 m | 3.4 m | 4.22 m x 3.4 m |
| Main Level | Bedroom | 3.43 m | 3.53 m | 3.43 m x 3.53 m |
| Main Level | Primary Bedroom | 5.92 m | 3.58 m | 5.92 m x 3.58 m |
| Main Level | Sunroom | 5.82 m | 3.56 m | 5.82 m x 3.56 m |
https://www.realtor.ca/real-estate/28847406/78-forest-circle-tiny-rural-tiny
Vanya Gluhic
Broker
520 Cedar Point Rd
Tiny, Ontario L9M 0H1
Danielle Dorion
Broker
520 Cedar Point Rd
Tiny, Ontario L9M 0H1

