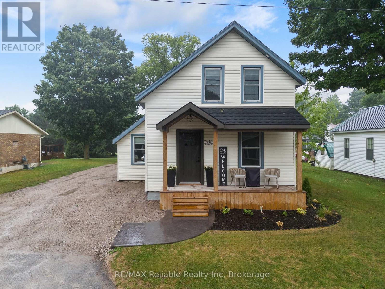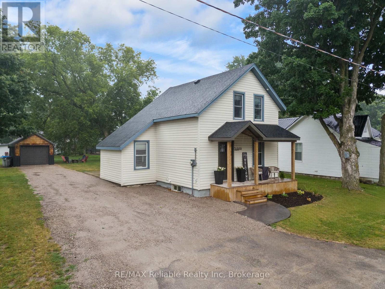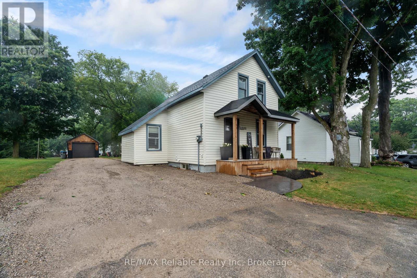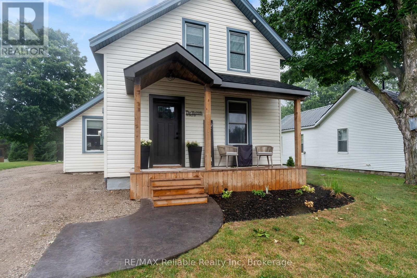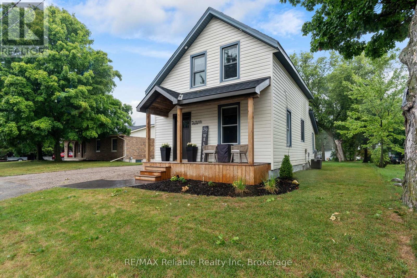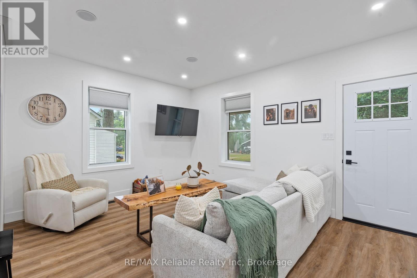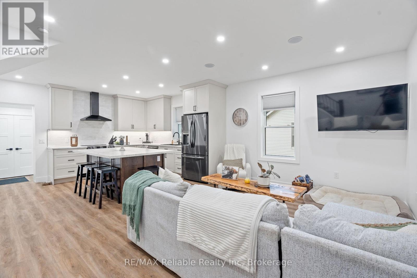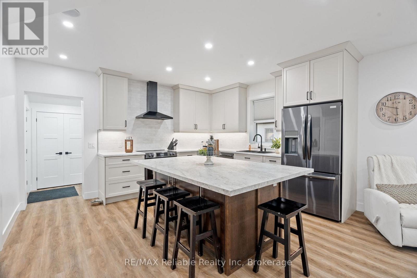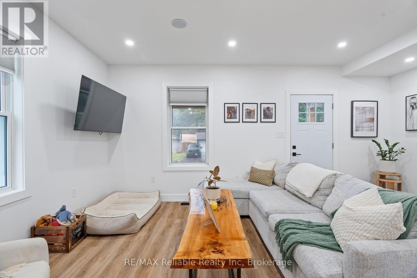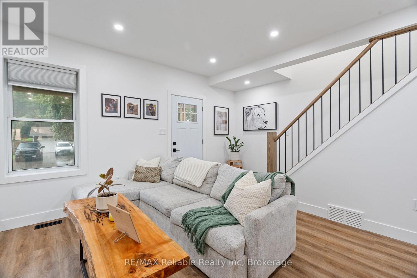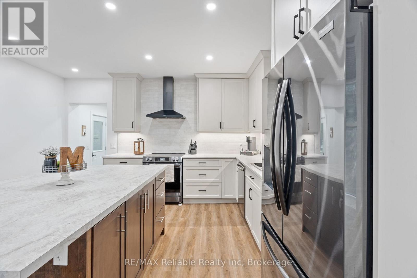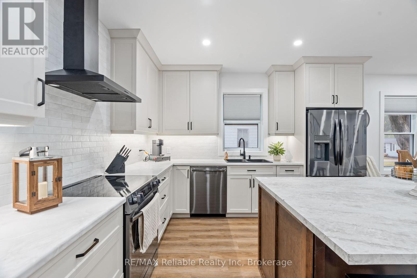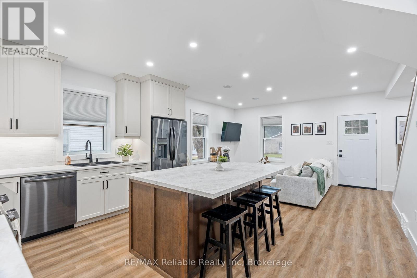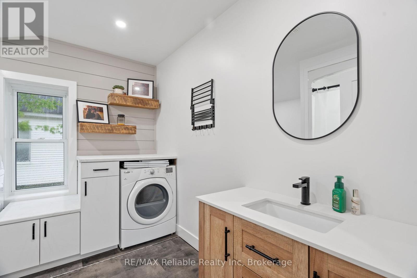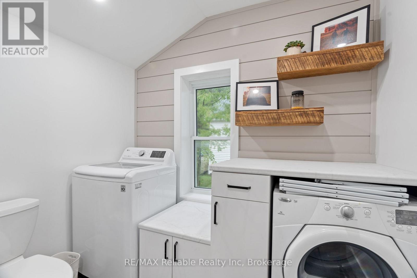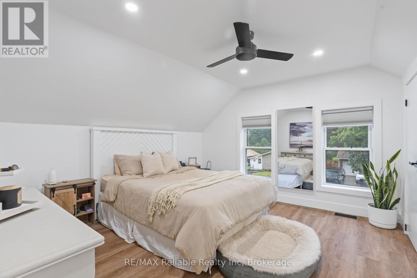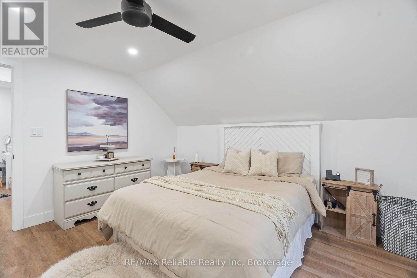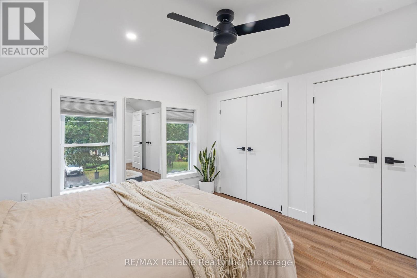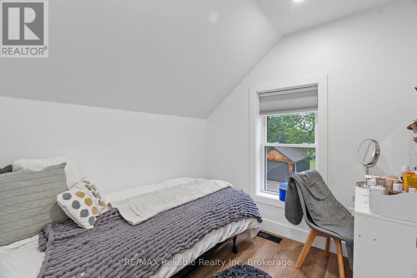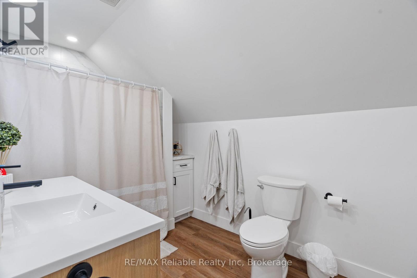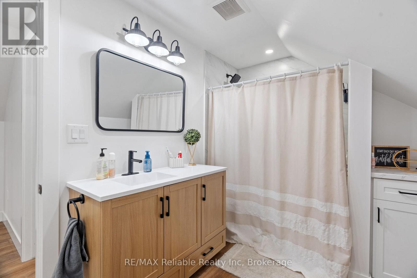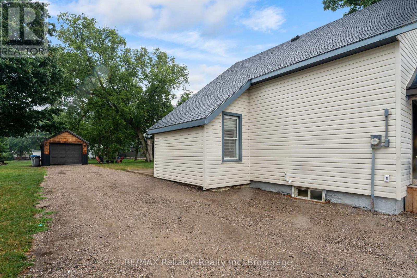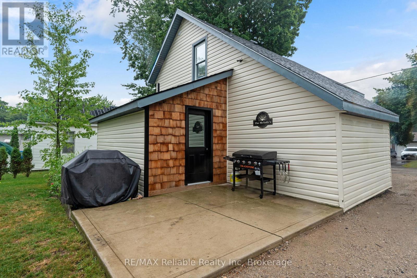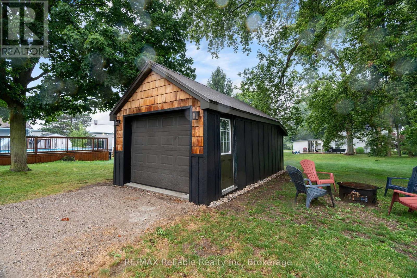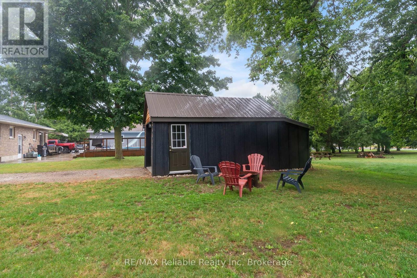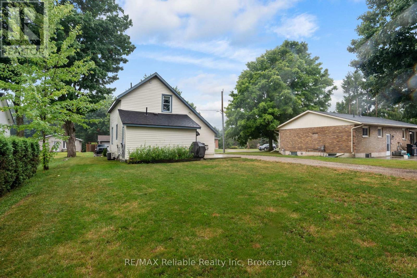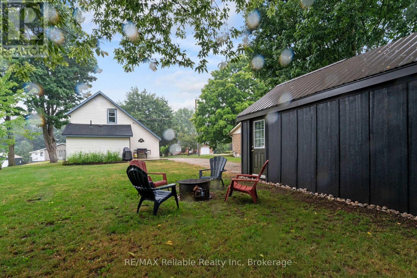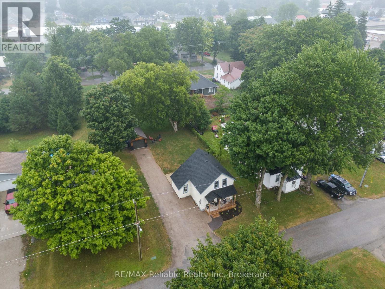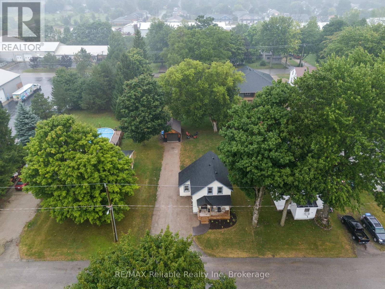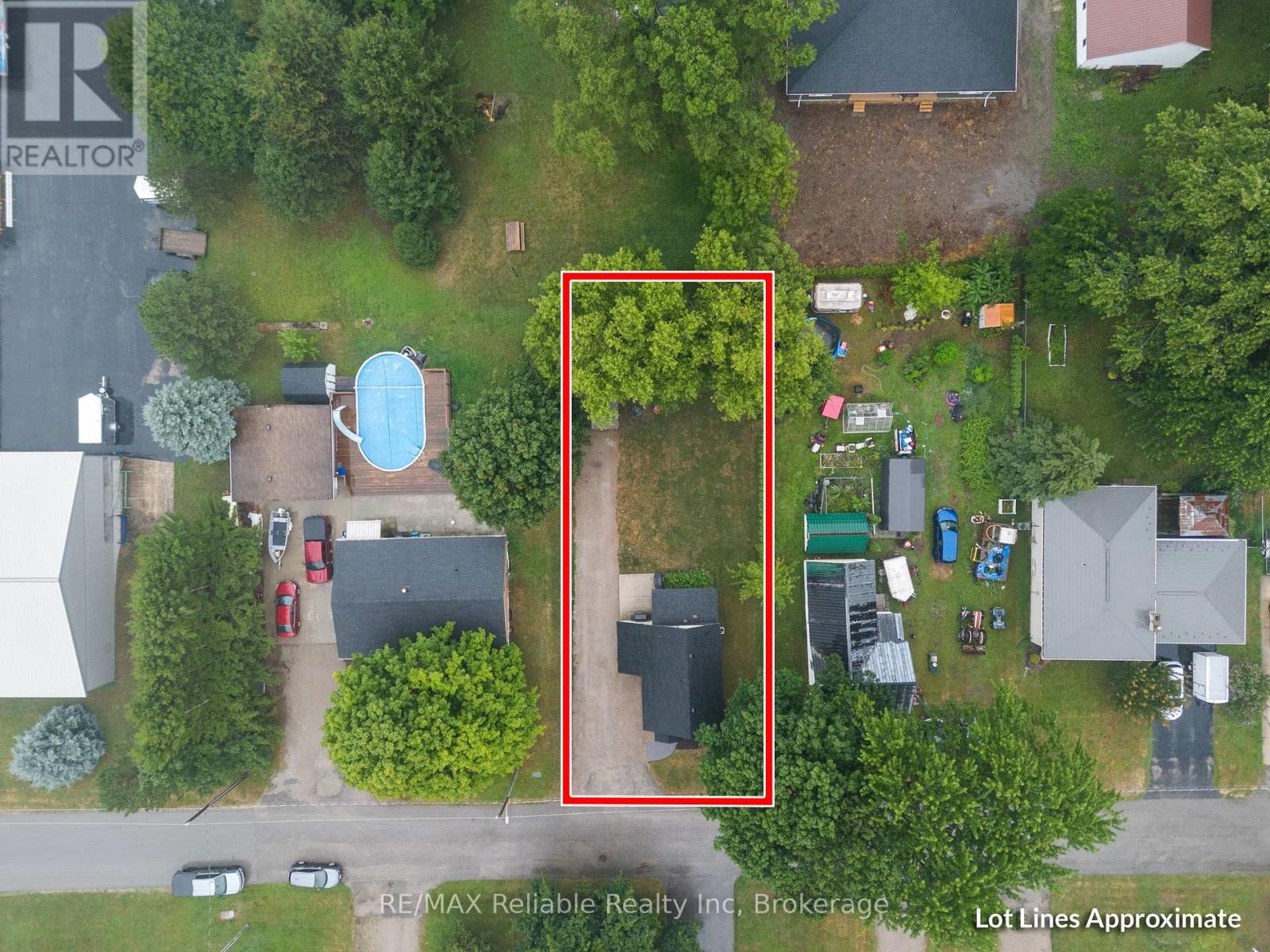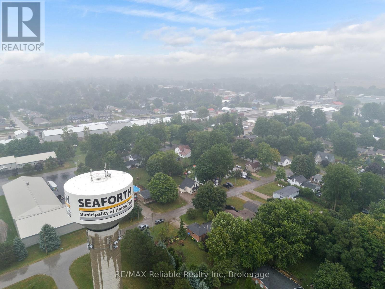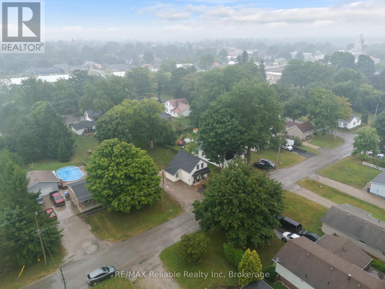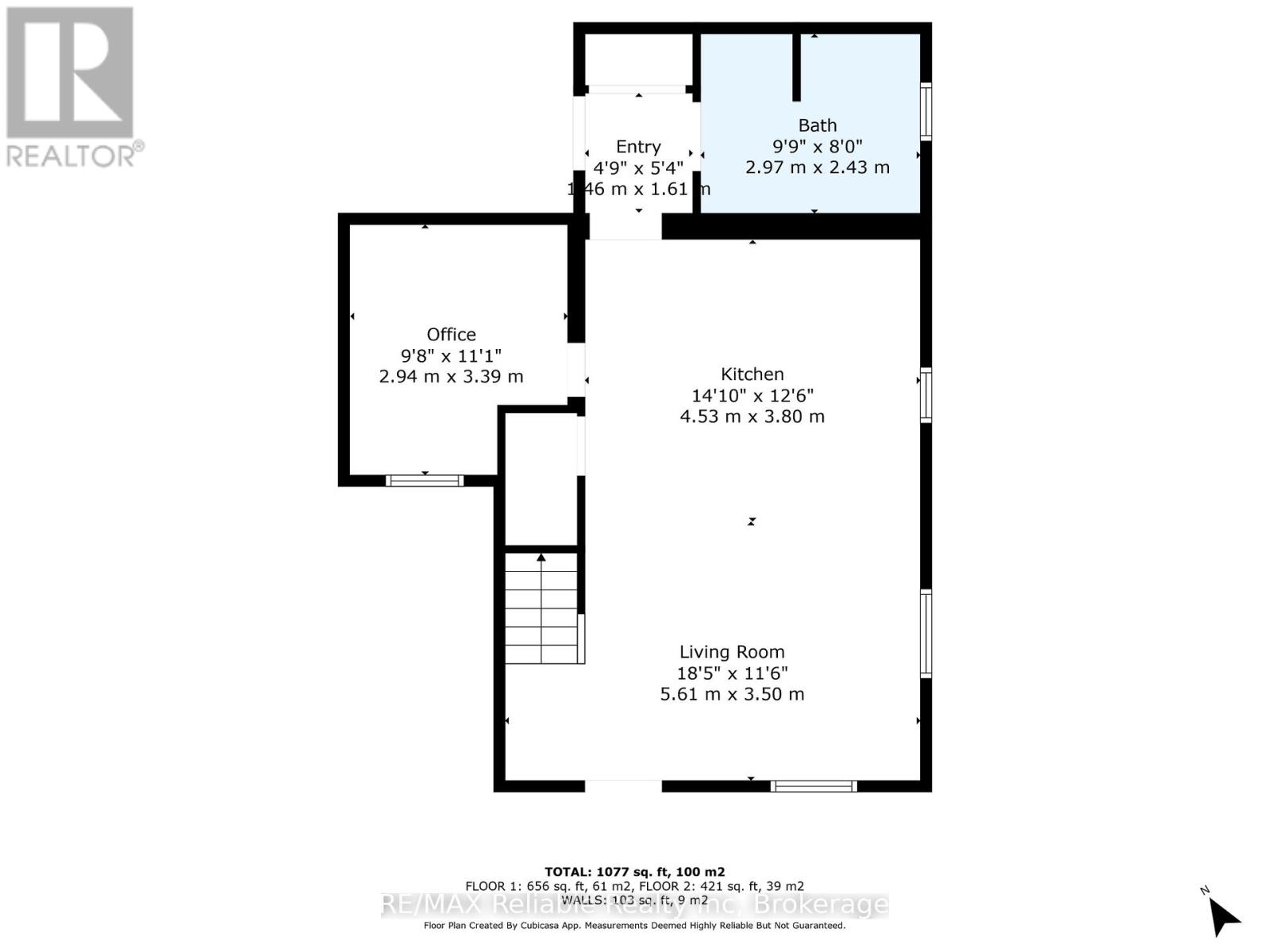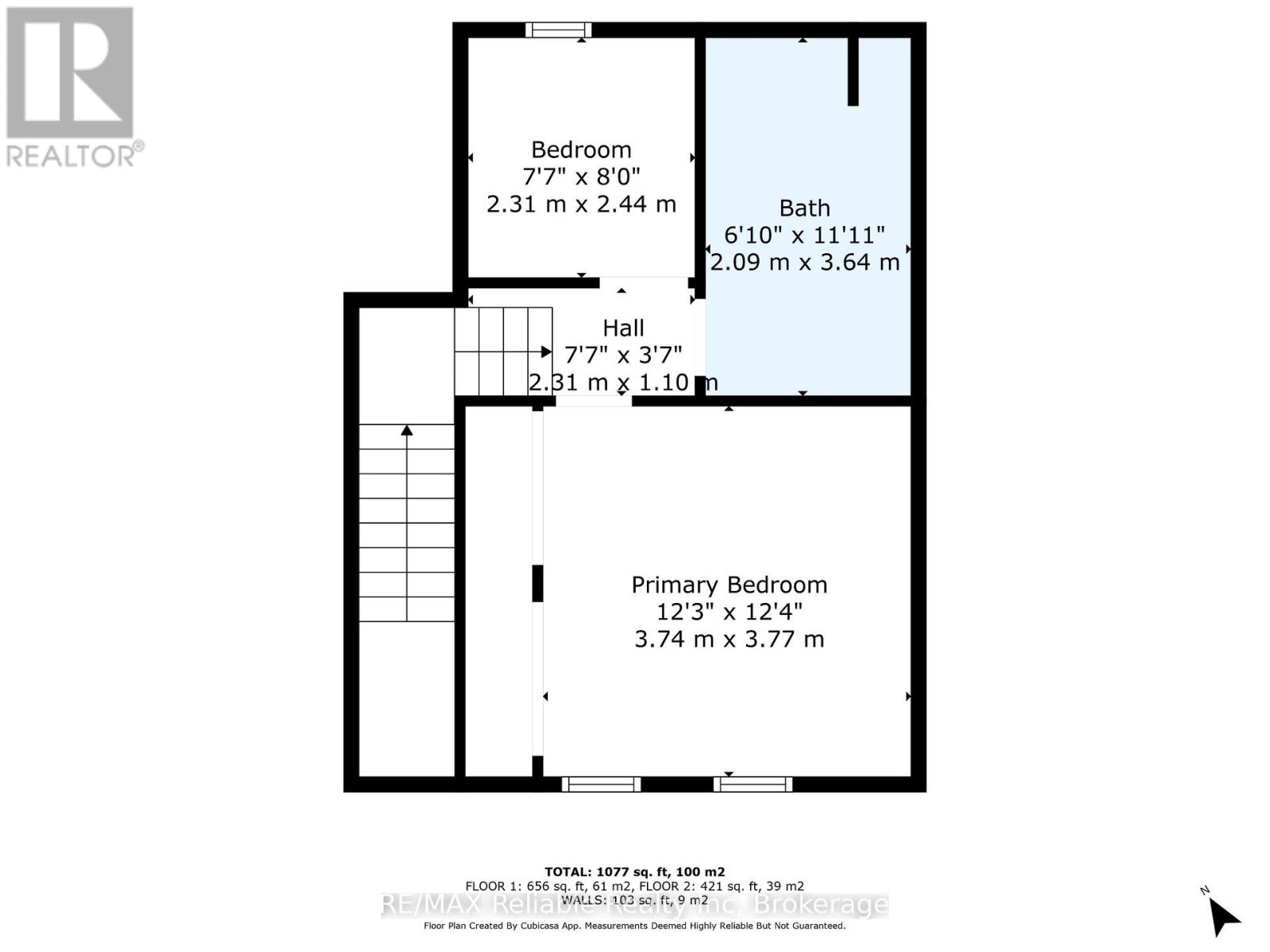78 Daly Street Huron East, Ontario N0K 1W0
$459,000
This charming, fully renovated 3-bedroom, 2-bath home sits on a 65' x 117' lot in Seaforth. This move-in ready property blends classic character with modern updates throughout. Down stairs includes kitchen, living room and a bedroom that can also be used for an office. Additional features include a spacious detached single-car garage with a brand-new concrete floor, perfect for parking or extra storage. The bright, functional layout offers tasteful finishes, updated kitchen and bathrooms, and plenty of room to enjoy both indoors and out. Ideal for first-time buyers or anyone looking to enter the real estate market. (id:63008)
Property Details
| MLS® Number | X12355605 |
| Property Type | Single Family |
| Community Name | Seaforth |
| ParkingSpaceTotal | 5 |
Building
| BathroomTotal | 2 |
| BedroomsAboveGround | 3 |
| BedroomsTotal | 3 |
| Appliances | Water Heater, Dishwasher, Dryer, Washer, Window Coverings |
| BasementDevelopment | Unfinished |
| BasementType | Full (unfinished) |
| ConstructionStyleAttachment | Detached |
| CoolingType | Window Air Conditioner |
| ExteriorFinish | Vinyl Siding |
| FoundationType | Stone |
| HeatingFuel | Natural Gas |
| HeatingType | Forced Air |
| StoriesTotal | 2 |
| SizeInterior | 700 - 1100 Sqft |
| Type | House |
| UtilityWater | Municipal Water |
Parking
| Detached Garage | |
| Garage |
Land
| Acreage | No |
| Sewer | Sanitary Sewer |
| SizeDepth | 117 Ft ,6 In |
| SizeFrontage | 65 Ft |
| SizeIrregular | 65 X 117.5 Ft |
| SizeTotalText | 65 X 117.5 Ft |
| ZoningDescription | R1 |
Rooms
| Level | Type | Length | Width | Dimensions |
|---|---|---|---|---|
| Second Level | Primary Bedroom | 3.74 m | 3.77 m | 3.74 m x 3.77 m |
| Second Level | Bedroom | 2.31 m | 2.44 m | 2.31 m x 2.44 m |
| Main Level | Kitchen | 4.53 m | 3.8 m | 4.53 m x 3.8 m |
| Main Level | Living Room | 5.61 m | 3.5 m | 5.61 m x 3.5 m |
| Main Level | Bedroom | 2.94 m | 3.39 m | 2.94 m x 3.39 m |
https://www.realtor.ca/real-estate/28757639/78-daly-street-huron-east-seaforth-seaforth
Maureen Wildfong
Salesperson
58 Main St. S
Seaforth, Ontario N0K 1W0

