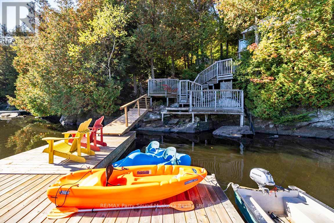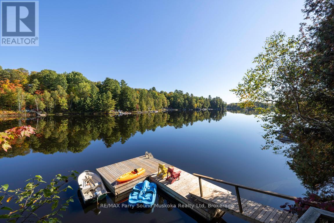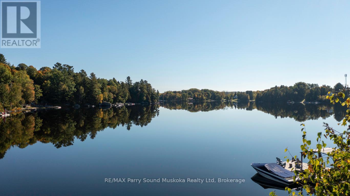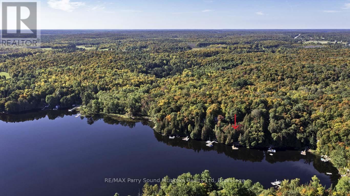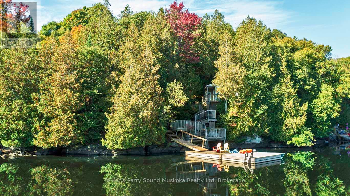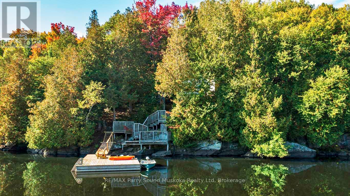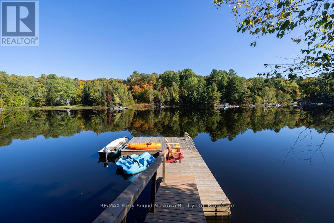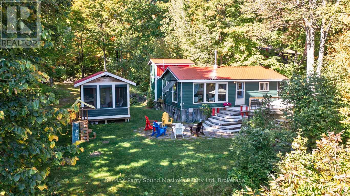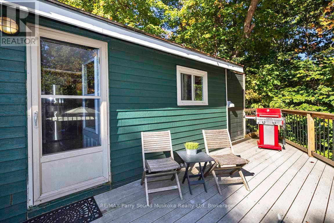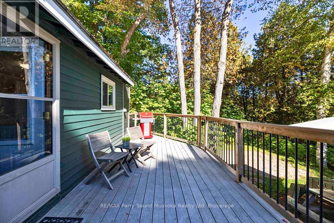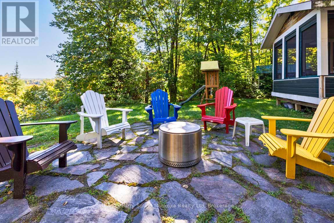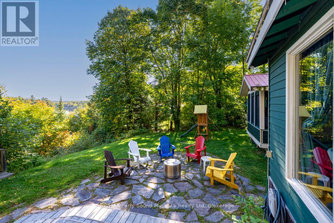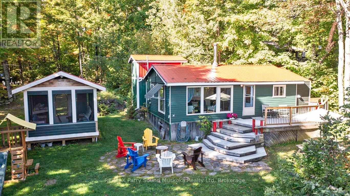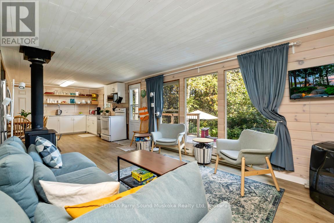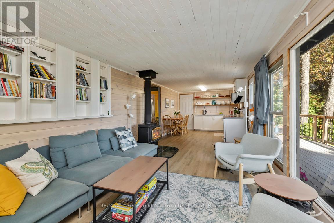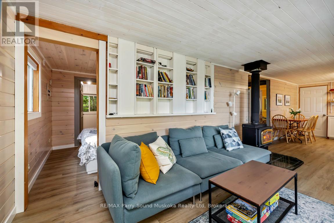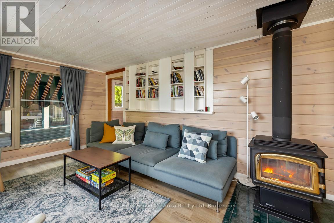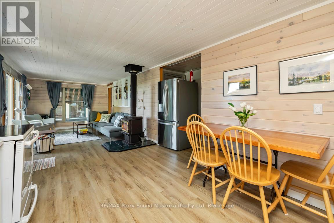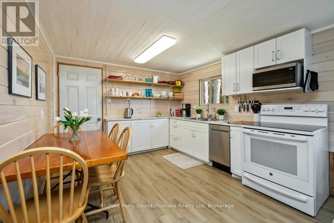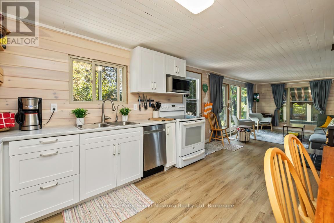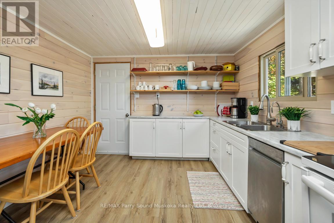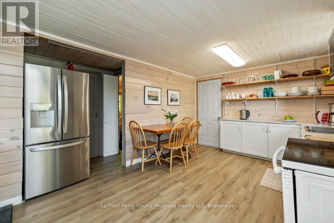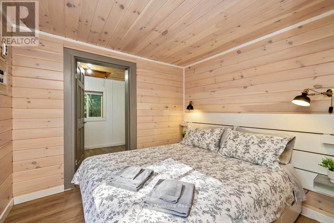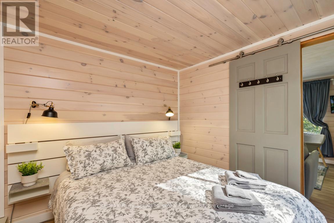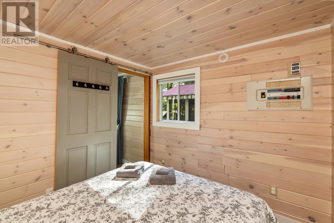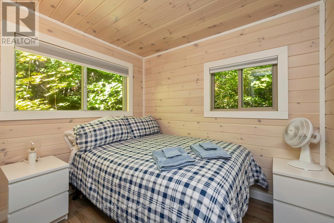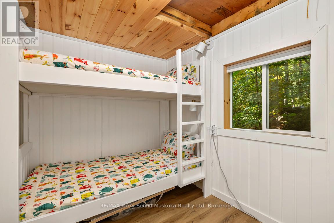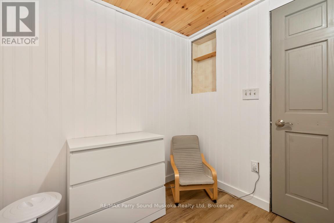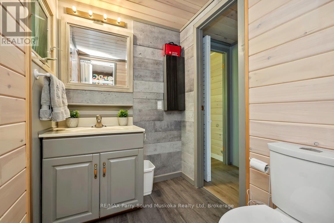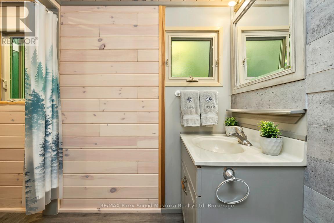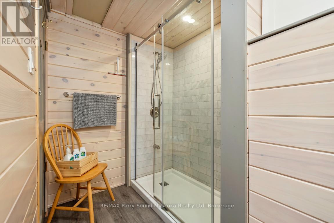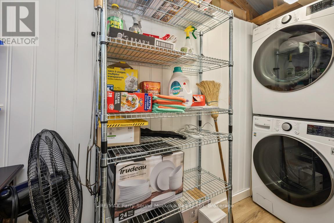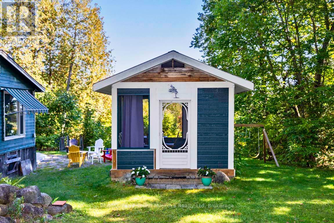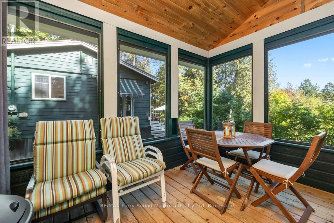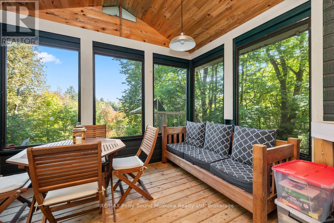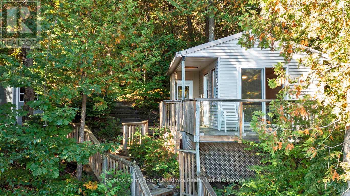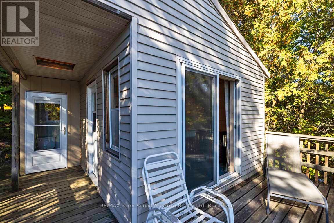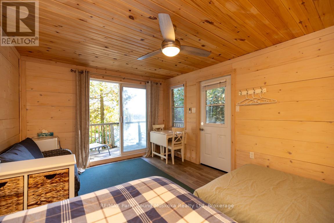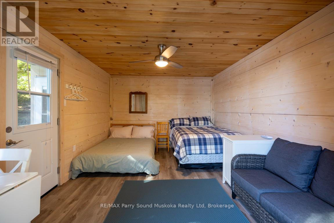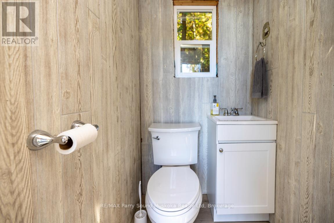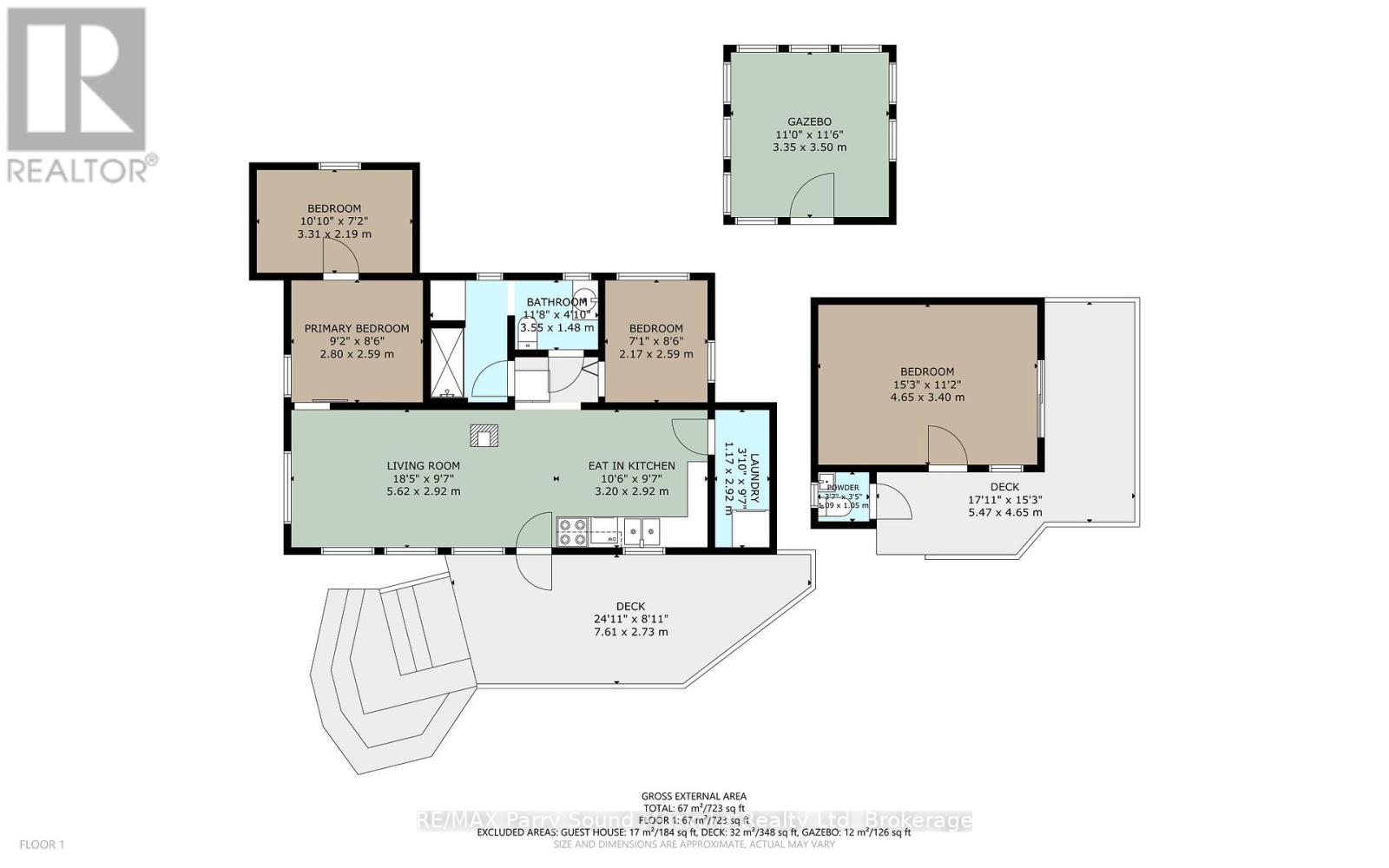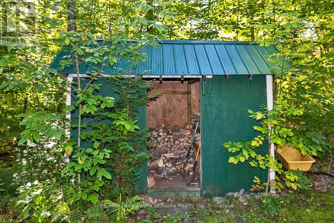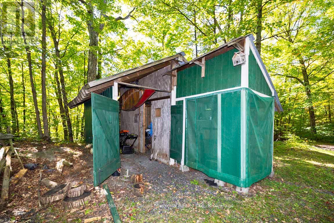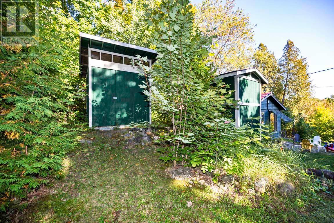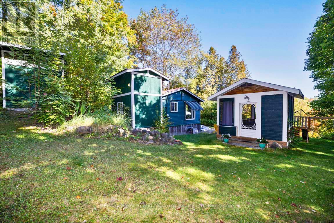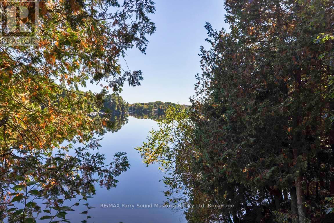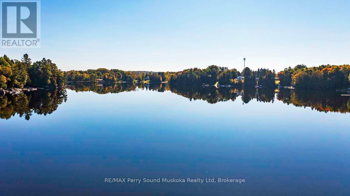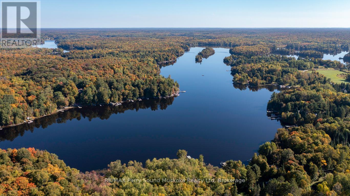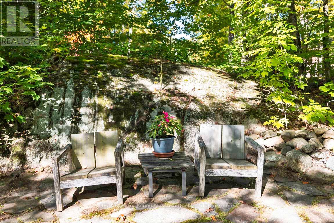78 Captain Estates Road Whitestone, Ontario P0A 1G0
$729,000
WHITESTONE LAKE! 4 SEASON COTTAGE RETREAT! Updated, Turnkey Waterfront, Insulated & Heated, for year round enjoyment, New kitchen, Updated 3 pc bath, Easy Laminate flooring, Heated water line, Convenient walk in pantry features stacked washer/dryer, Ideal screened in gazebo for extended relaxation, As you meander down to the waterfront, Relax at the spacious bunkie w/2 pc bath, Sundeck over water's edge, Enjoy open views, Deep water for great swimming, Begin your Cottage Life Here! Just 10 mins to Dunchurch for amenities, Nurses station, Community Centre, Liquor store, Boat launch, Enjoy Miles of boating exploration on Large Desirable Whitestone Lake! *Enhance your investment with Permitted Cottage Rental Opportunity! (id:63008)
Property Details
| MLS® Number | X12412178 |
| Property Type | Single Family |
| Community Name | Hagerman |
| AmenitiesNearBy | Beach, Golf Nearby, Hospital |
| Easement | Unknown |
| EquipmentType | None |
| Features | Irregular Lot Size |
| ParkingSpaceTotal | 8 |
| RentalEquipmentType | None |
| Structure | Shed, Dock |
| ViewType | Lake View, Direct Water View |
| WaterFrontType | Waterfront |
Building
| BathroomTotal | 1 |
| BedroomsAboveGround | 3 |
| BedroomsTotal | 3 |
| Appliances | Water Heater, Dishwasher, Dryer, Furniture, Stove, Washer, Refrigerator |
| ArchitecturalStyle | Bungalow |
| ConstructionStyleAttachment | Detached |
| ExteriorFinish | Wood |
| FoundationType | Wood/piers |
| HeatingFuel | Electric |
| HeatingType | Baseboard Heaters |
| StoriesTotal | 1 |
| SizeInterior | 700 - 1100 Sqft |
| Type | House |
Parking
| No Garage |
Land
| AccessType | Year-round Access, Private Docking |
| Acreage | No |
| LandAmenities | Beach, Golf Nearby, Hospital |
| Sewer | Septic System |
| SizeDepth | 350 Ft |
| SizeFrontage | 100 Ft |
| SizeIrregular | 100 X 350 Ft |
| SizeTotalText | 100 X 350 Ft|1/2 - 1.99 Acres |
Rooms
| Level | Type | Length | Width | Dimensions |
|---|---|---|---|---|
| Main Level | Living Room | 5.62 m | 2.92 m | 5.62 m x 2.92 m |
| Main Level | Kitchen | 3.2 m | 2.92 m | 3.2 m x 2.92 m |
| Main Level | Primary Bedroom | 2.8 m | 2.59 m | 2.8 m x 2.59 m |
| Main Level | Bedroom | 3.31 m | 2.19 m | 3.31 m x 2.19 m |
| Main Level | Bedroom | 2.59 m | 2.17 m | 2.59 m x 2.17 m |
| Main Level | Bathroom | 3.55 m | 1.48 m | 3.55 m x 1.48 m |
| Main Level | Laundry Room | 2.92 m | 1.17 m | 2.92 m x 1.17 m |
https://www.realtor.ca/real-estate/28881388/78-captain-estates-road-whitestone-hagerman-hagerman
Holly Cascanette
Broker
47 James Street
Parry Sound, Ontario P2A 1T6

