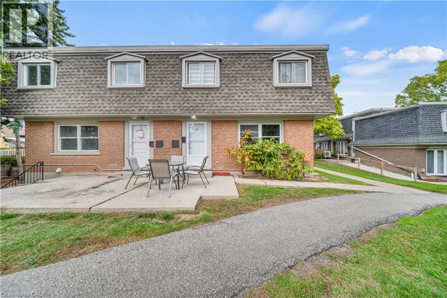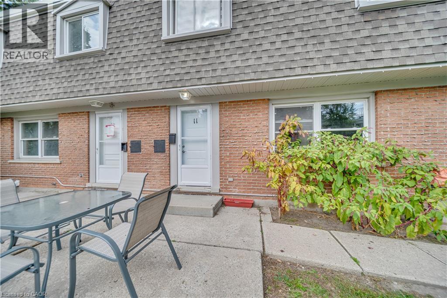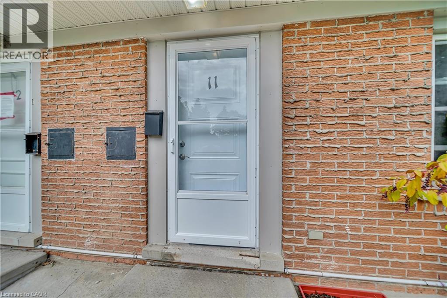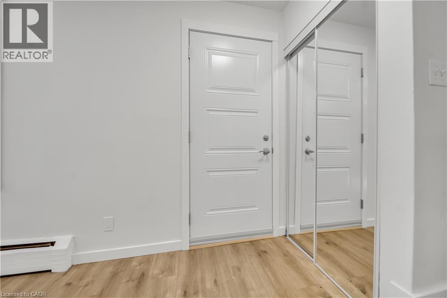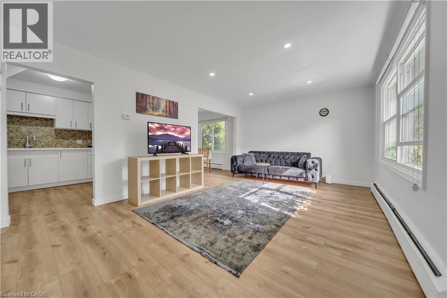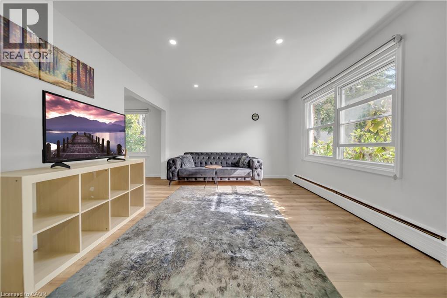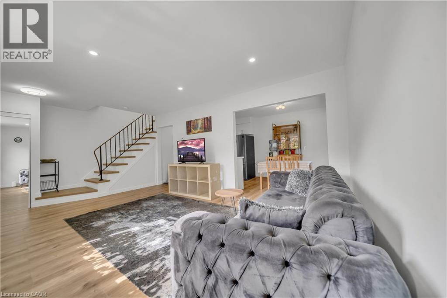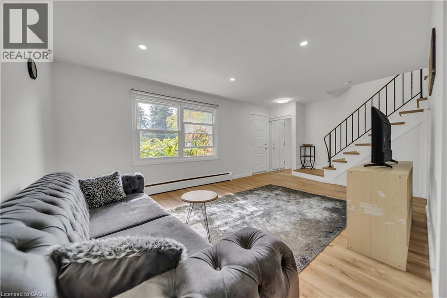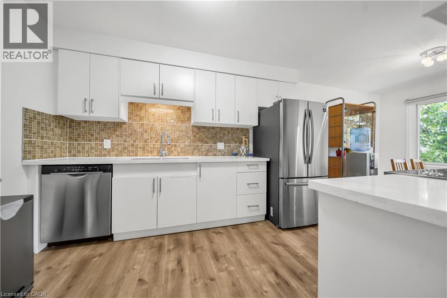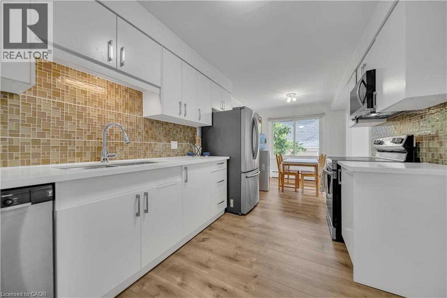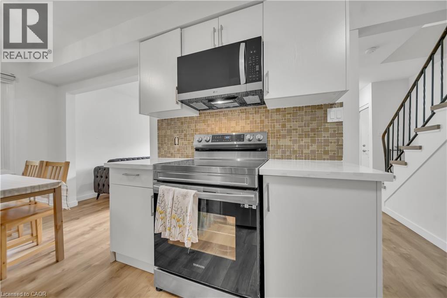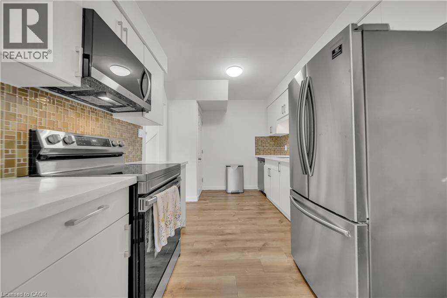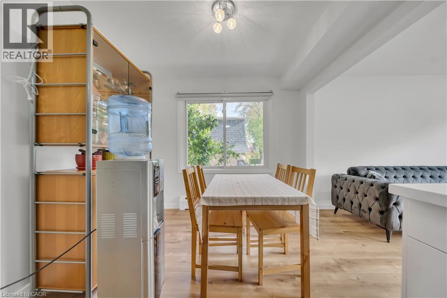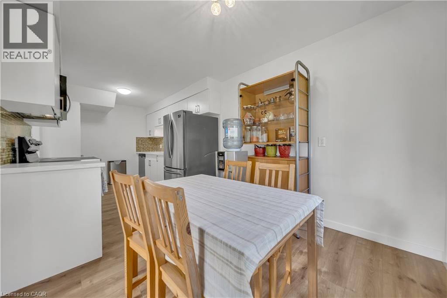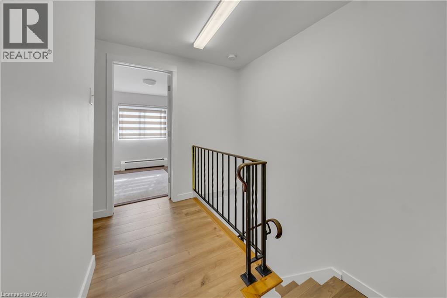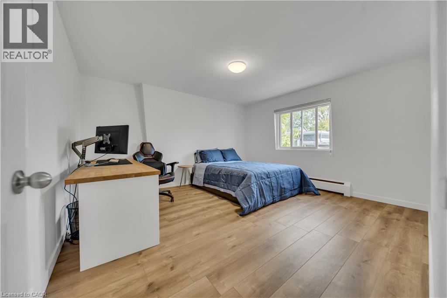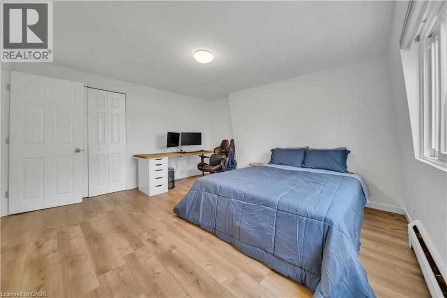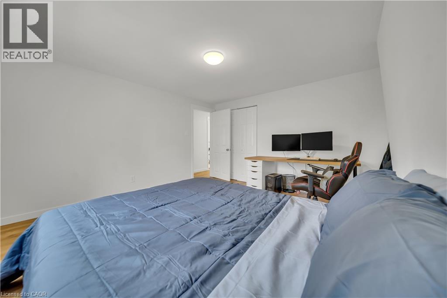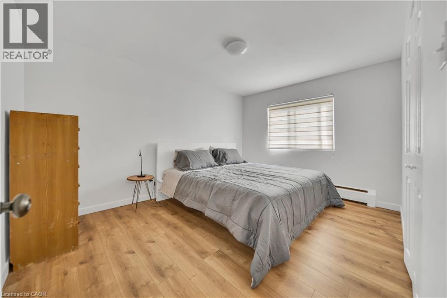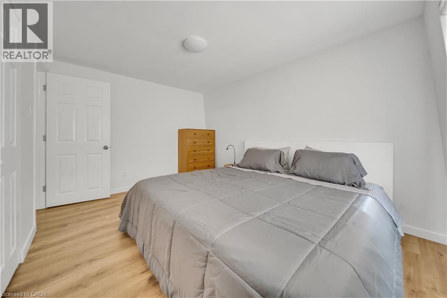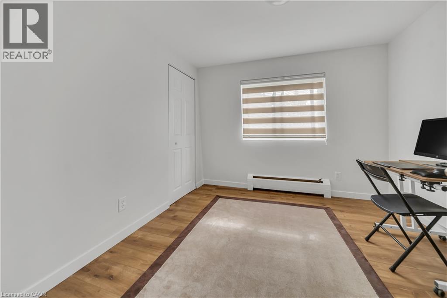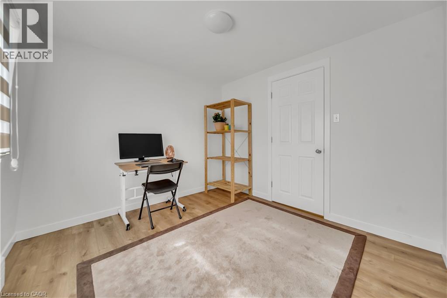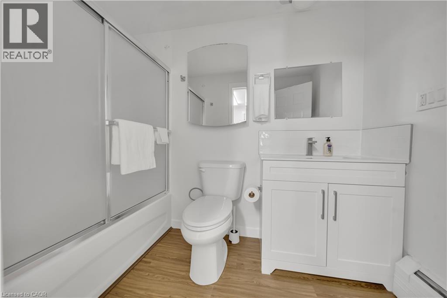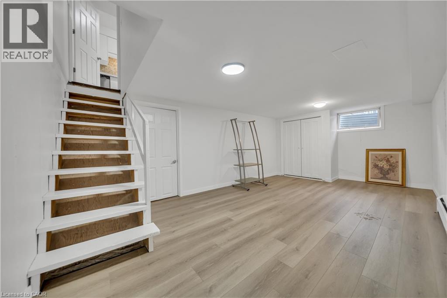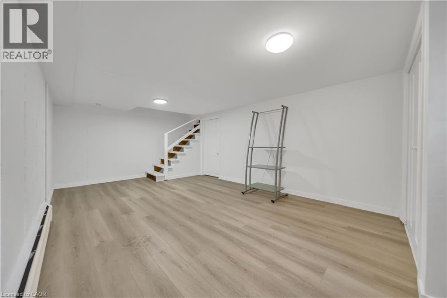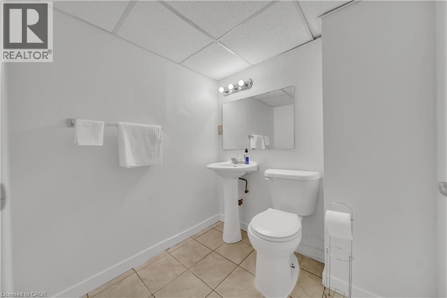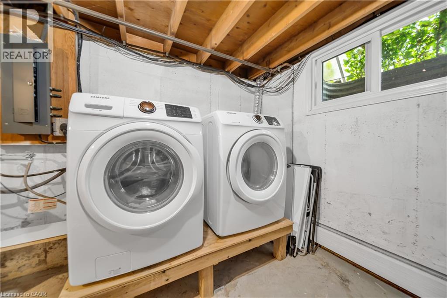78 Borden Parkway Unit# 11 Kitchener, Ontario N2M 3T4
$499,000Maintenance, Insurance, Heat, Landscaping, Property Management, Water, Parking
$471.71 Monthly
Maintenance, Insurance, Heat, Landscaping, Property Management, Water, Parking
$471.71 MonthlyWelcome to 78 Borden Parkway Unit #11. This bright and spacious 3-bedroom, 2-bathroom townhouse condo is perfectly situated in central Kitchener. Large windows fill the home with natural light, creating a warm and inviting atmosphere that easily adapts to any lifestyle. Recent improvements include updated lighting, a refreshed kitchen with new appliances, upgraded flooring throughout, and a fully renovated main bathroom on the second floor. The property is just steps away from parks, trails, and public transit options including the LRT. Commuting is convenient with quick access to the expressway, and you will enjoy being close to all of Kitchener’s amenities such as local restaurants, the Kitchener Market, parks, and the Cameron Heights pool. This lovely home offers comfort, convenience, and excellent value in a sought-after location. Schedule your viewing today. (id:63008)
Property Details
| MLS® Number | 40778896 |
| Property Type | Single Family |
| AmenitiesNearBy | Park, Public Transit, Schools, Shopping |
| CommunityFeatures | Community Centre |
| EquipmentType | None |
| Features | Paved Driveway |
| ParkingSpaceTotal | 1 |
| RentalEquipmentType | None |
Building
| BathroomTotal | 2 |
| BedroomsAboveGround | 3 |
| BedroomsTotal | 3 |
| Appliances | Dishwasher, Dryer, Refrigerator, Stove, Washer, Window Coverings |
| ArchitecturalStyle | 2 Level |
| BasementDevelopment | Finished |
| BasementType | Full (finished) |
| ConstructionMaterial | Concrete Block, Concrete Walls |
| ConstructionStyleAttachment | Attached |
| CoolingType | None |
| ExteriorFinish | Brick, Concrete |
| FireProtection | Smoke Detectors |
| HalfBathTotal | 1 |
| HeatingFuel | Natural Gas |
| HeatingType | Radiant Heat |
| StoriesTotal | 2 |
| SizeInterior | 1097 Sqft |
| Type | Row / Townhouse |
| UtilityWater | Municipal Water |
Parking
| None |
Land
| AccessType | Road Access, Highway Access |
| Acreage | No |
| LandAmenities | Park, Public Transit, Schools, Shopping |
| Sewer | Municipal Sewage System |
| SizeTotalText | Unknown |
| ZoningDescription | R2b |
Rooms
| Level | Type | Length | Width | Dimensions |
|---|---|---|---|---|
| Second Level | 4pc Bathroom | 8'8'' x 4'10'' | ||
| Second Level | Bedroom | 9'8'' x 9'2'' | ||
| Second Level | Bedroom | 9'7'' x 12'7'' | ||
| Second Level | Primary Bedroom | 13'2'' x 12'5'' | ||
| Basement | Laundry Room | 14'0'' x 9'6'' | ||
| Basement | 2pc Bathroom | 5'11'' x 6'5'' | ||
| Main Level | Kitchen | 11'2'' x 8'10'' | ||
| Main Level | Dining Room | 9'3'' x 8'11'' | ||
| Main Level | Living Room | 18'5'' x 12'0'' |
https://www.realtor.ca/real-estate/29012668/78-borden-parkway-unit-11-kitchener
Andre Ozsever
Salesperson
Unit 1 - 1770 King Street East
Kitchener, Ontario N2G 2P1

