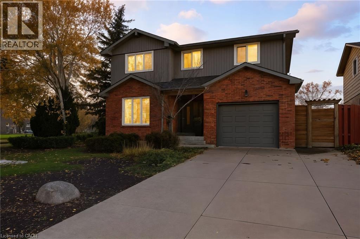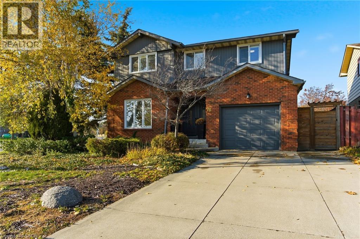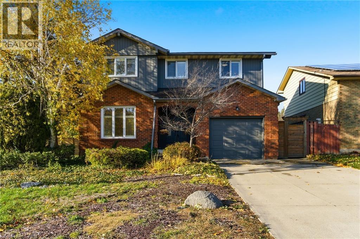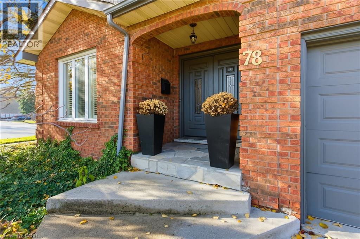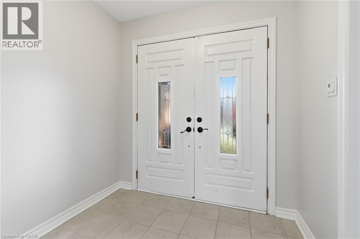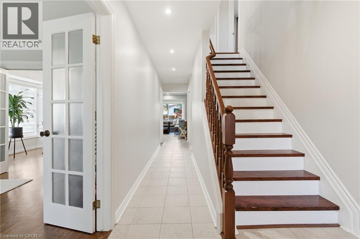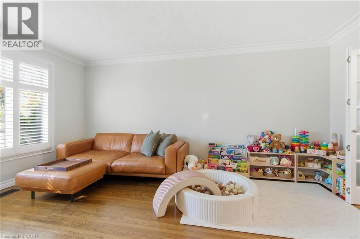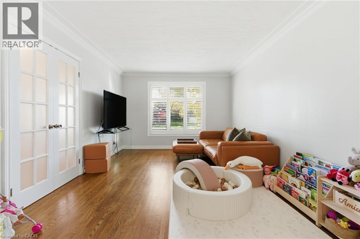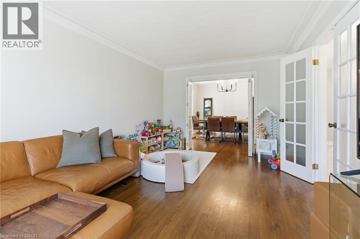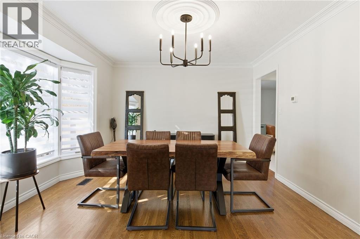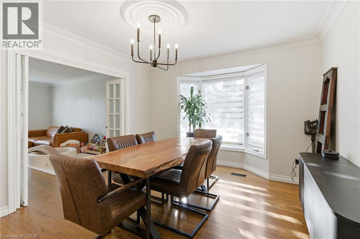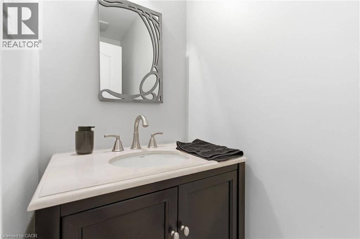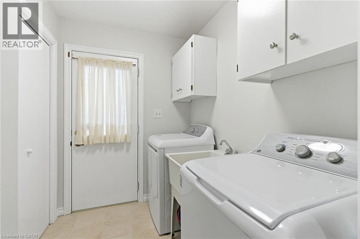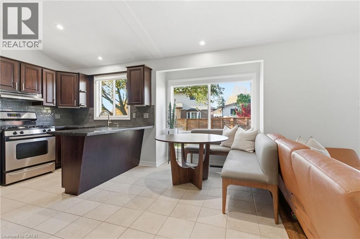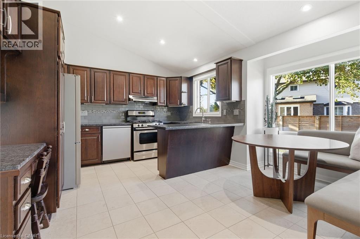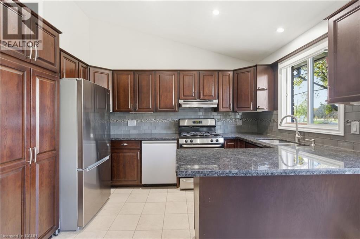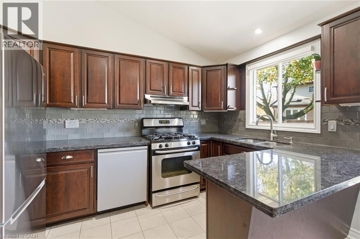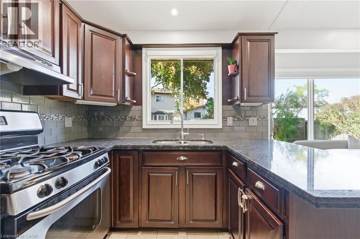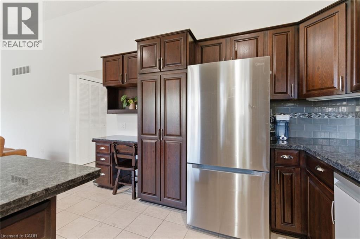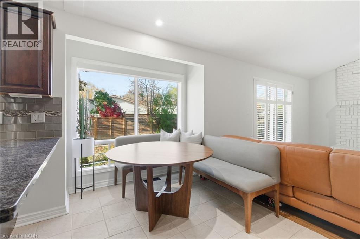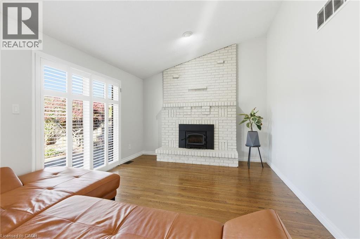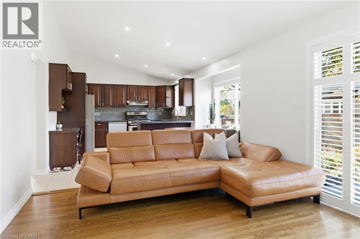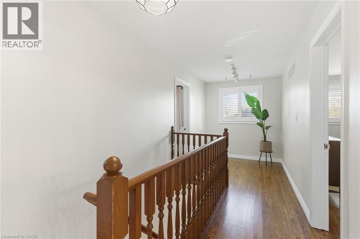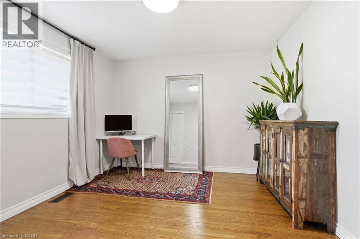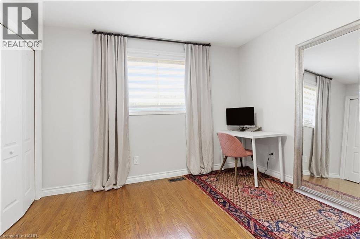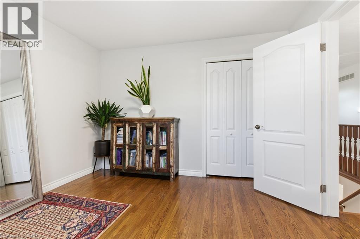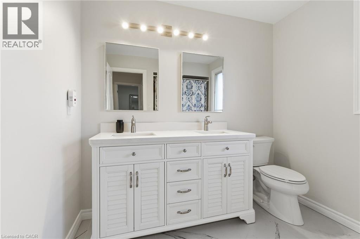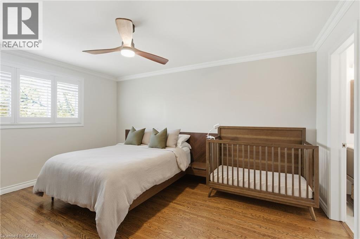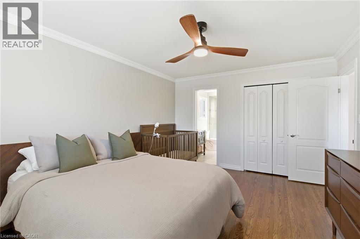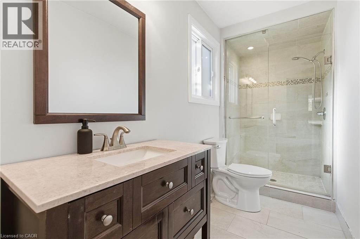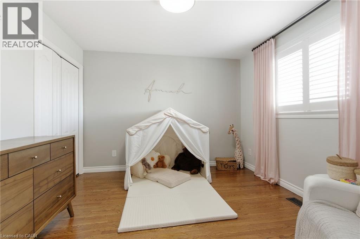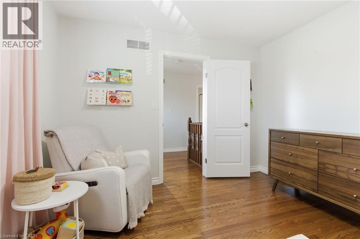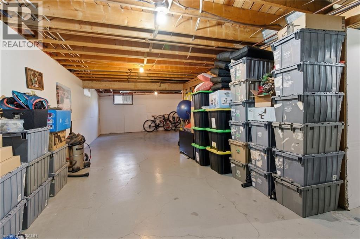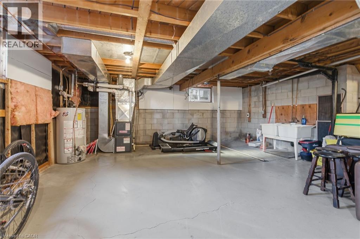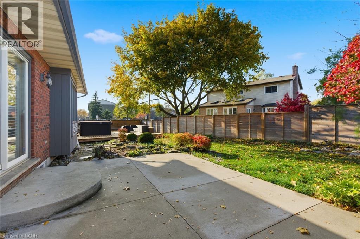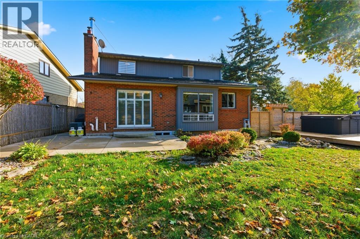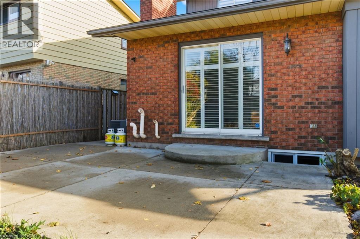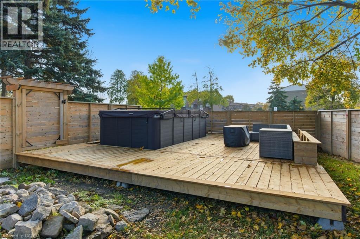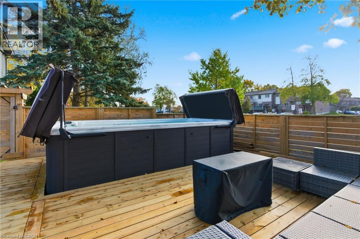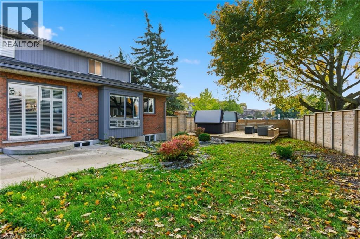78 Ackland Street Stoney Creek, Ontario L8J 1H9
$949,900
Great family home steps to schools/parks, Felker's Falls, close to shopping, rec centre, library, arena and great Hwy access. Numerous updates Inc. Windows, bathrooms (24') etc. Open concept kitchen/family room with granite counter tops, refurbished wood burning fireplace leading to stunning fenced backyard private gardens & concrete patio. Separate formal dining room & main floor Laundry. HW thru-out. 3 good size bedrooms with updated Master bedroom ensuite. Swim Spa and all accessories.Stunning new 5pce. Roof (14'), Furnace (21'), some windows (24'). R/I C/V, laundry in basement. (id:63008)
Property Details
| MLS® Number | 40785390 |
| Property Type | Single Family |
| AmenitiesNearBy | Park, Place Of Worship, Public Transit, Schools |
| CommunityFeatures | Community Centre |
| EquipmentType | Water Heater |
| Features | Southern Exposure, Automatic Garage Door Opener |
| ParkingSpaceTotal | 5 |
| PoolType | Above Ground Pool |
| RentalEquipmentType | Water Heater |
| ViewType | City View |
Building
| BathroomTotal | 3 |
| BedroomsAboveGround | 3 |
| BedroomsTotal | 3 |
| Appliances | Dryer, Refrigerator, Stove, Washer, Garage Door Opener |
| ArchitecturalStyle | 2 Level |
| BasementDevelopment | Unfinished |
| BasementType | Full (unfinished) |
| ConstructionStyleAttachment | Detached |
| CoolingType | Central Air Conditioning |
| ExteriorFinish | Brick Veneer, Vinyl Siding |
| FireplaceFuel | Wood |
| FireplacePresent | Yes |
| FireplaceTotal | 1 |
| FireplaceType | Other - See Remarks |
| FoundationType | Poured Concrete |
| HalfBathTotal | 1 |
| HeatingFuel | Natural Gas |
| HeatingType | Forced Air |
| StoriesTotal | 2 |
| SizeInterior | 1972 Sqft |
| Type | House |
| UtilityWater | Municipal Water |
Parking
| Attached Garage |
Land
| AccessType | Road Access, Highway Access |
| Acreage | No |
| LandAmenities | Park, Place Of Worship, Public Transit, Schools |
| Sewer | Municipal Sewage System |
| SizeDepth | 112 Ft |
| SizeFrontage | 69 Ft |
| SizeTotalText | Under 1/2 Acre |
| ZoningDescription | R2 |
Rooms
| Level | Type | Length | Width | Dimensions |
|---|---|---|---|---|
| Second Level | 5pc Bathroom | 9'7'' x 7'11'' | ||
| Second Level | Full Bathroom | 4'3'' x 11'5'' | ||
| Second Level | Bedroom | 11'5'' x 11'1'' | ||
| Second Level | Bedroom | 11'5'' x 10'10'' | ||
| Second Level | Primary Bedroom | 11'7'' x 14'5'' | ||
| Basement | Storage | 18'10'' x 4'6'' | ||
| Basement | Other | 30'8'' x 35'8'' | ||
| Main Level | Family Room | 17'4'' x 11'8'' | ||
| Main Level | Breakfast | 7'1'' x 13'10'' | ||
| Main Level | Kitchen | 7'11'' x 11'8'' | ||
| Main Level | 2pc Bathroom | 6'11'' x 3'2'' | ||
| Main Level | Laundry Room | 7'9'' x 5'3'' | ||
| Main Level | Dining Room | 13'3'' x 11'5'' | ||
| Main Level | Living Room | 11'7'' x 16'9'' | ||
| Main Level | Foyer | 7'0'' x 23'6'' |
https://www.realtor.ca/real-estate/29064520/78-ackland-street-stoney-creek
Michael St. Jean
Salesperson
88 Wilson Street West
Ancaster, Ontario L9G 1N2

