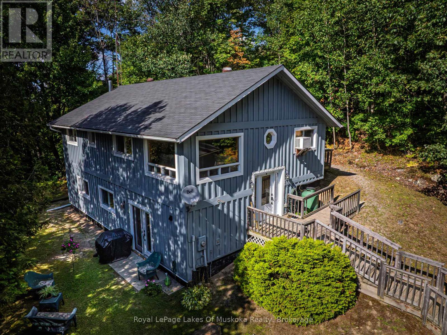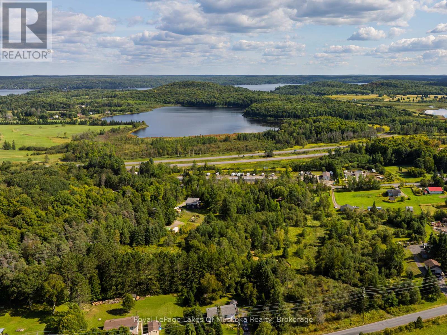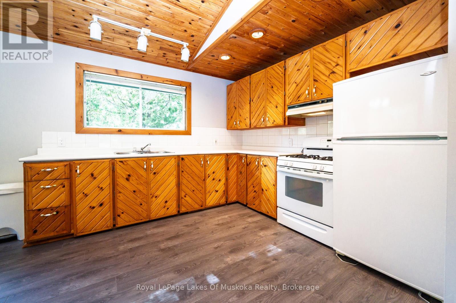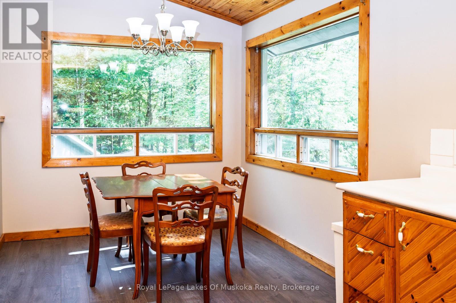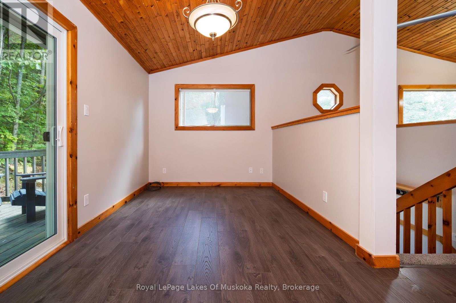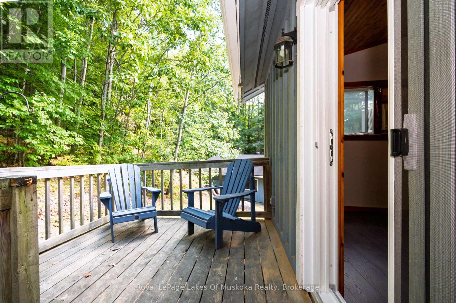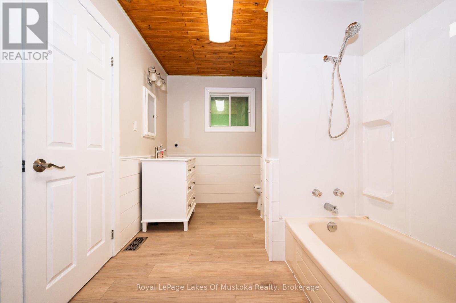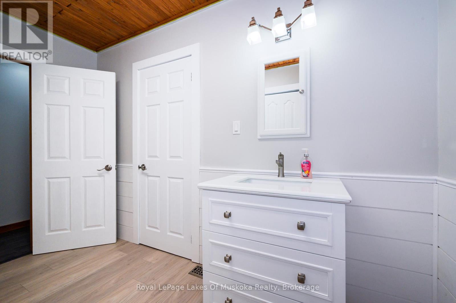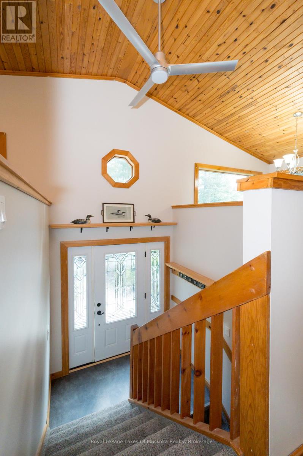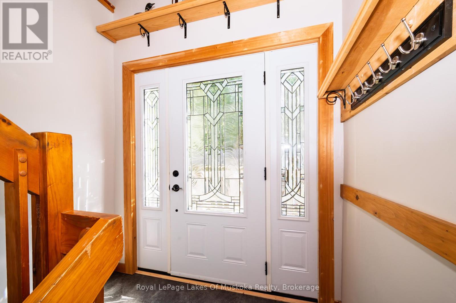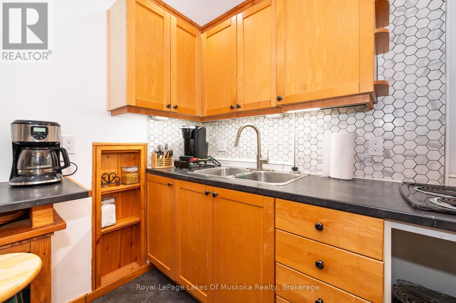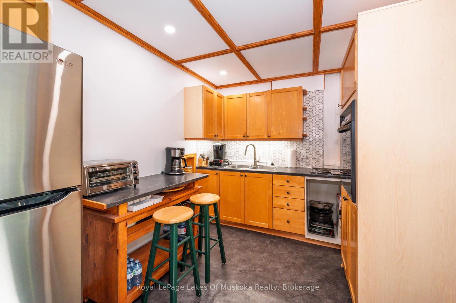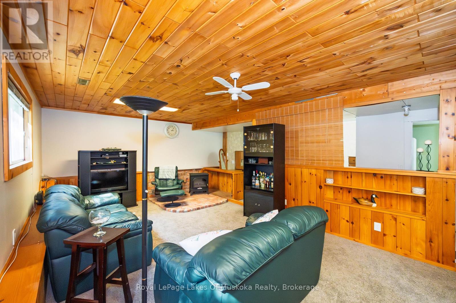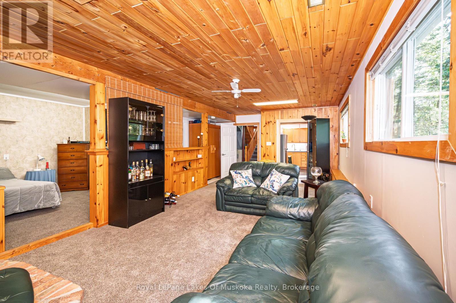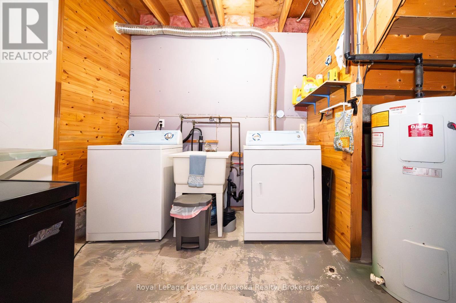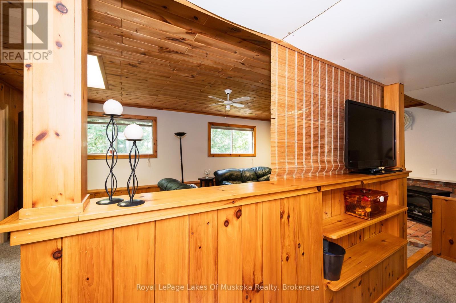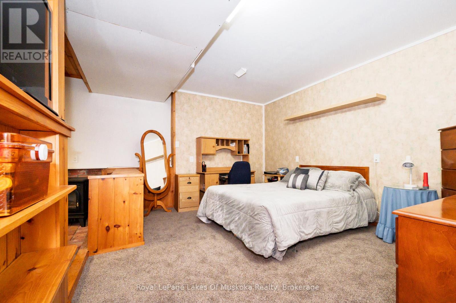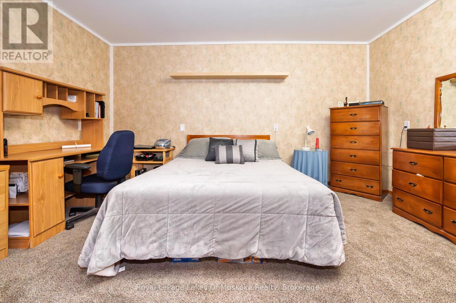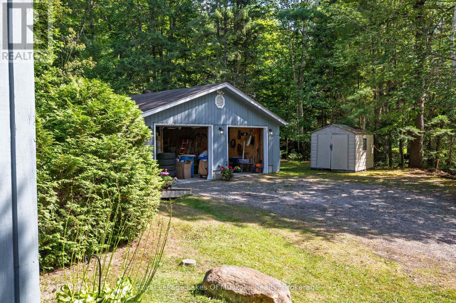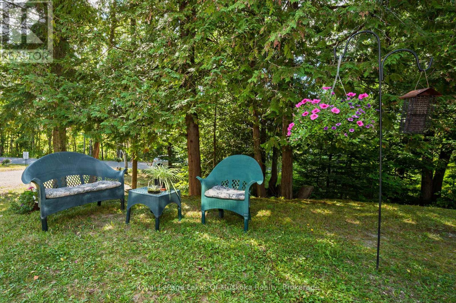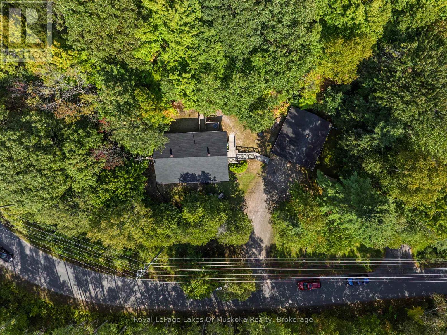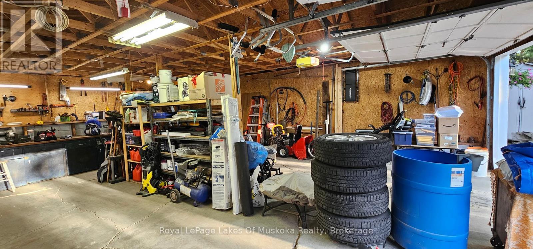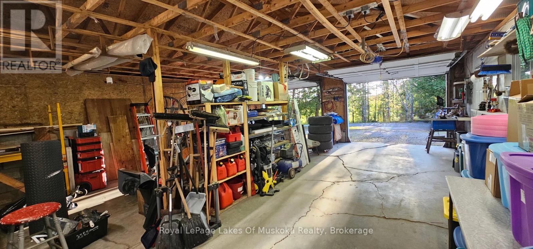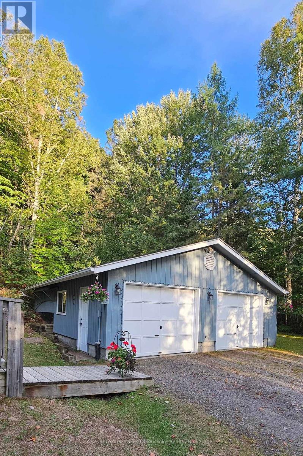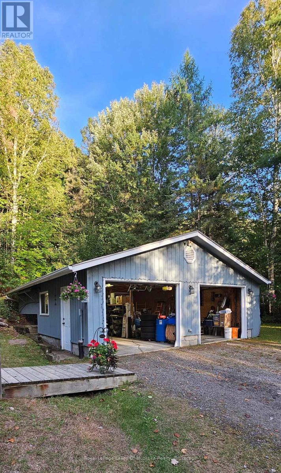779 Old Muskoka Road Huntsville, Ontario P0B 1M0
$649,000
OPEN HOUSE SATURDAY SEPTEMBER 27TH AND SUNDAY SEPTEMBER 28TH 1-4. REFRESHMENTS SERVED. Welcome to this beautifully updated 3-bedroom, 2-bathroom home nestled on a serene 1.6-acre lot. Perfect for those seeking space, comfort, and country charm. Located just minutes from Hwy 11 and on a convenient school bus route, this home combines tranquil living with accessibility. Step inside and be greeted by stunning pine ceilings, brand-new flooring on the main level, and new carpet on the lower level. The sun-drenched living spaces are complemented by large windows and garden doors that invite you to sit back with your morning coffee and enjoy birdwatching from the comfort of your home.The spacious kitchen features a gas stove and flows seamlessly into the open-concept living and dining area, making it perfect for entertaining. All three bedrooms are generously sized, providing ample space for family or guests. Enjoy outdoor living with a walk-out deck on the main level and a walk-out patio below, ideal for summer barbecues or peaceful evenings under the stars. The fully finished lower level offers excellent in-law suite potential with its own entrance, Kitchenette and cozy living area. Additional features include: Large garage with space for vehicles, tools, or a workshop. New shingles in 2022, ample parking for guests, trailers, or toys. Invest in a multi-generational living space, this home has the charm, updates, and location to check every box. (id:63008)
Property Details
| MLS® Number | X12378217 |
| Property Type | Single Family |
| Community Name | Stephenson |
| EquipmentType | Propane Tank |
| Features | Hillside, Wooded Area, Irregular Lot Size, Sloping, Partially Cleared, Dry, Guest Suite |
| ParkingSpaceTotal | 6 |
| RentalEquipmentType | Propane Tank |
| Structure | Deck |
Building
| BathroomTotal | 2 |
| BedroomsAboveGround | 3 |
| BedroomsTotal | 3 |
| Appliances | Water Heater, Stove, Refrigerator |
| BasementDevelopment | Finished |
| BasementFeatures | Walk Out |
| BasementType | N/a (finished) |
| ConstructionStyleAttachment | Detached |
| ConstructionStyleSplitLevel | Sidesplit |
| CoolingType | Window Air Conditioner |
| ExteriorFinish | Wood |
| FoundationType | Unknown |
| HeatingFuel | Propane |
| HeatingType | Forced Air |
| SizeInterior | 700 - 1100 Sqft |
| Type | House |
| UtilityWater | Drilled Well |
Parking
| Detached Garage | |
| Garage |
Land
| Acreage | No |
| Sewer | Septic System |
| SizeDepth | 286 Ft |
| SizeFrontage | 206 Ft |
| SizeIrregular | 206 X 286 Ft |
| SizeTotalText | 206 X 286 Ft |
Rooms
| Level | Type | Length | Width | Dimensions |
|---|---|---|---|---|
| Lower Level | Utility Room | 3.66 m | 3.66 m | 3.66 m x 3.66 m |
| Lower Level | Living Room | 7.62 m | 3.6 m | 7.62 m x 3.6 m |
| Lower Level | Kitchen | 4.27 m | 2.62 m | 4.27 m x 2.62 m |
| Lower Level | Den | 4.48 m | 3.5 m | 4.48 m x 3.5 m |
| Lower Level | Bathroom | 2.68 m | 2.23 m | 2.68 m x 2.23 m |
| Main Level | Living Room | 4.9 m | 2.7 m | 4.9 m x 2.7 m |
| Main Level | Kitchen | 6.1 m | 3.08 m | 6.1 m x 3.08 m |
| Main Level | Bathroom | 3.05 m | 2.23 m | 3.05 m x 2.23 m |
| Main Level | Bedroom | 4.6 m | 3.08 m | 4.6 m x 3.08 m |
| Main Level | Bedroom 2 | 3.1 m | 2.16 m | 3.1 m x 2.16 m |
| Main Level | Bedroom 3 | 3.08 m | 2.34 m | 3.08 m x 2.34 m |
https://www.realtor.ca/real-estate/28807534/779-old-muskoka-road-huntsville-stephenson-stephenson
Brittany Fuller
Salesperson
76 Centre Street North
Huntsville, Ontario P1H 2P4
Gary Smith
Salesperson
76 Centre Street North
Huntsville, Ontario P1H 2P4

