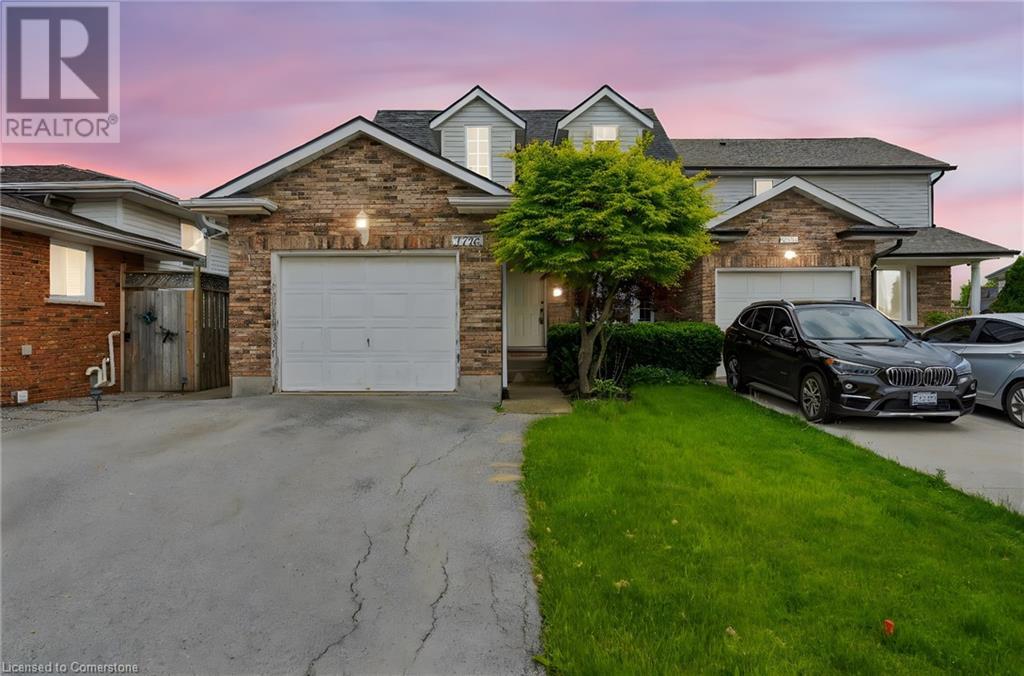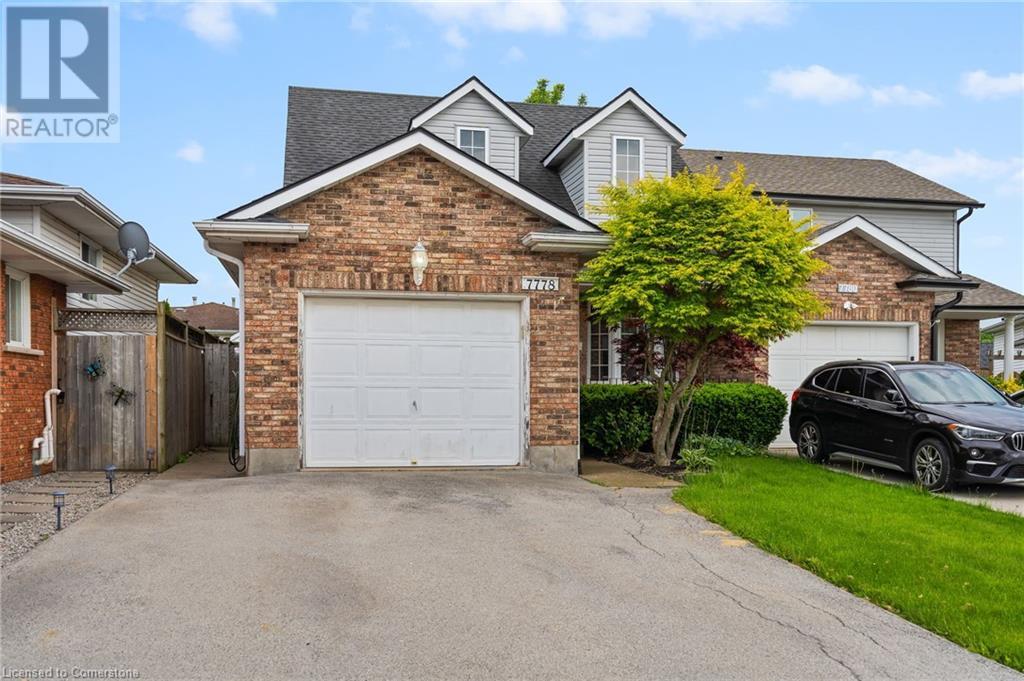7778 Yvette Crescent Niagara Falls, Ontario L2H 3B6
$589,900
Two-Story, Semi-Detached in a Sought-After Niagara Falls Neighbourhood. Nestled in one of the most coveted pockets of Niagara Falls, this home offers the perfect blend of potential and location. Whether you're a first-time buyer, investor, or someone looking to add your personal touch, this property presents an exciting opportunity to create your dream home. Step onto the lovely front porch, ideal for morning coffee or unwinding in the evening. The main floor features an inviting eat-in kitchen with a walk-out to the back deck, perfect for entertaining or enjoying quiet family meals outdoors. The basement awaits your vision, complete with a roughed-in bathroom, offering ample space to expand your living area or create a custom retreat. Located just minutes from the highway, parks, public transit, and top-rated schools, this home provides both convenience and a family-friendly atmosphere. Don’t miss your chance to secure a property in a prime Niagara Falls location and make it your own. (id:63008)
Property Details
| MLS® Number | 40735831 |
| Property Type | Single Family |
| AmenitiesNearBy | Park, Public Transit |
| EquipmentType | Water Heater |
| Features | Paved Driveway, Automatic Garage Door Opener |
| ParkingSpaceTotal | 6 |
| RentalEquipmentType | Water Heater |
| Structure | Porch |
Building
| BathroomTotal | 2 |
| BedroomsAboveGround | 3 |
| BedroomsTotal | 3 |
| Appliances | Dryer, Microwave, Washer, Gas Stove(s), Hood Fan, Window Coverings |
| ArchitecturalStyle | 2 Level |
| BasementDevelopment | Unfinished |
| BasementType | Full (unfinished) |
| ConstructedDate | 1994 |
| ConstructionStyleAttachment | Semi-detached |
| CoolingType | Central Air Conditioning |
| ExteriorFinish | Brick |
| FoundationType | Poured Concrete |
| HalfBathTotal | 1 |
| HeatingFuel | Natural Gas |
| HeatingType | Forced Air |
| StoriesTotal | 2 |
| SizeInterior | 1255 Sqft |
| Type | House |
| UtilityWater | Municipal Water |
Parking
| Attached Garage |
Land
| AccessType | Road Access |
| Acreage | No |
| LandAmenities | Park, Public Transit |
| Sewer | Municipal Sewage System |
| SizeDepth | 110 Ft |
| SizeFrontage | 29 Ft |
| SizeTotalText | Under 1/2 Acre |
| ZoningDescription | R2 |
Rooms
| Level | Type | Length | Width | Dimensions |
|---|---|---|---|---|
| Second Level | 4pc Bathroom | Measurements not available | ||
| Second Level | Primary Bedroom | 11'5'' x 10'1'' | ||
| Second Level | Bedroom | 15'8'' x 9'3'' | ||
| Second Level | Bedroom | 10'1'' x 8'6'' | ||
| Basement | Other | Measurements not available | ||
| Basement | Recreation Room | 17'4'' x 15'5'' | ||
| Basement | Utility Room | 11'8'' x 8'3'' | ||
| Main Level | 2pc Bathroom | Measurements not available | ||
| Main Level | Eat In Kitchen | 9'5'' x 12'4'' | ||
| Main Level | Dining Room | 9'6'' x 9'6'' | ||
| Main Level | Living Room | 14'4'' x 9'6'' |
https://www.realtor.ca/real-estate/28403238/7778-yvette-crescent-niagara-falls
Michael St. Jean
Salesperson
88 Wilson Street West
Ancaster, Ontario L9G 1N2



















