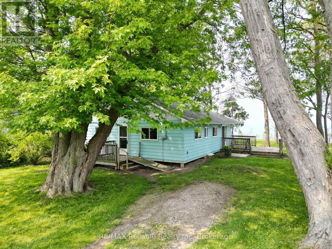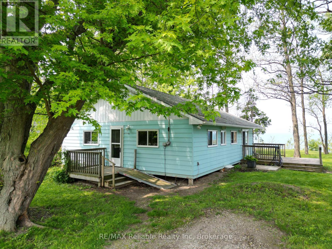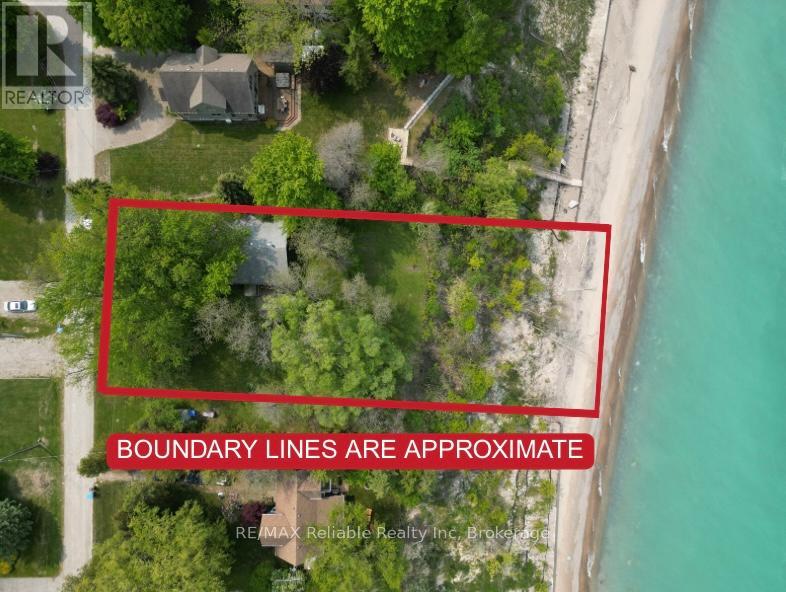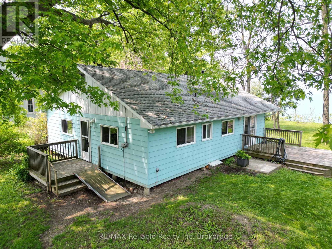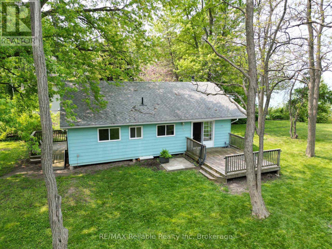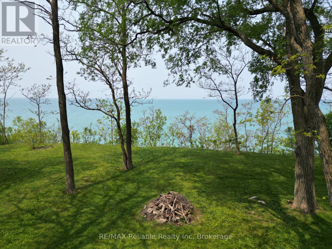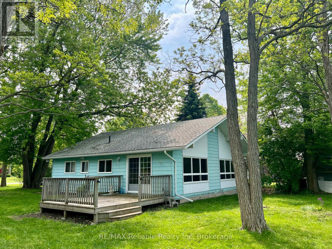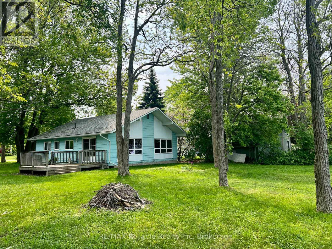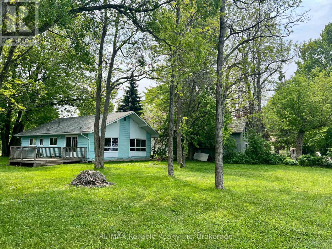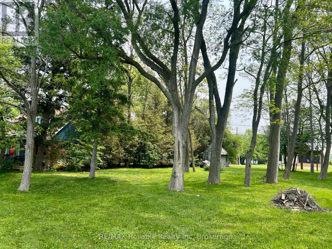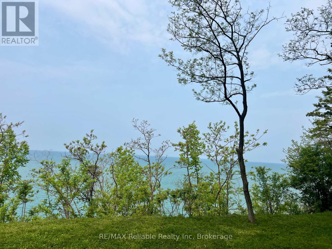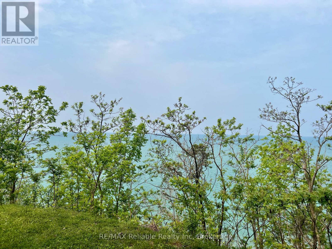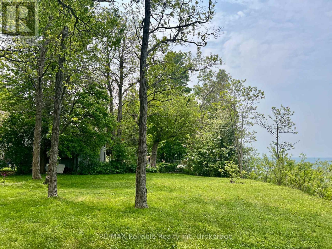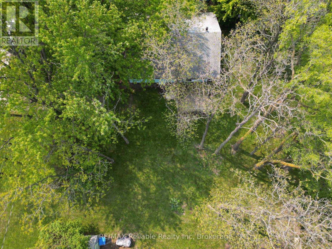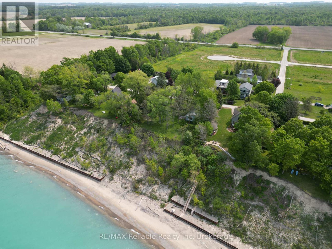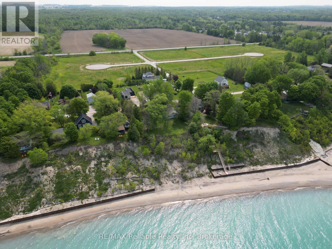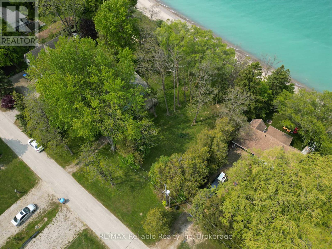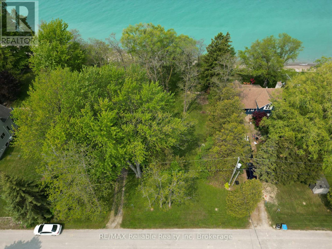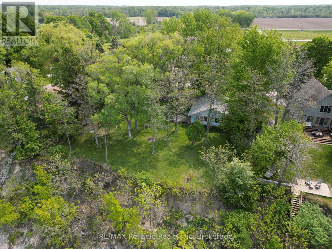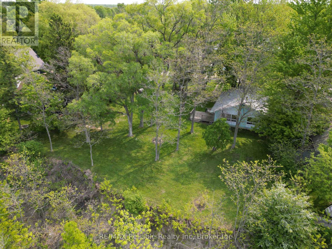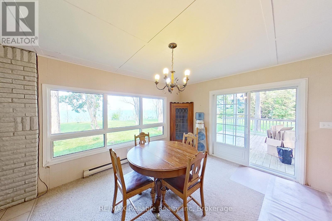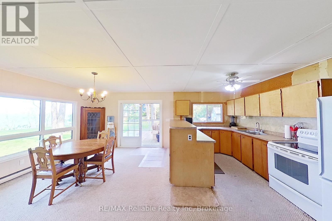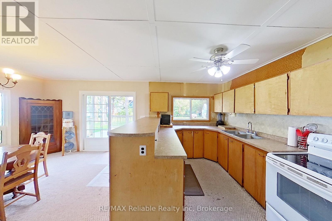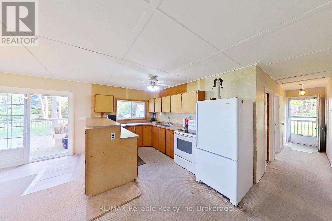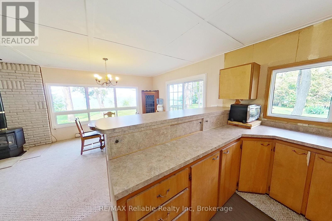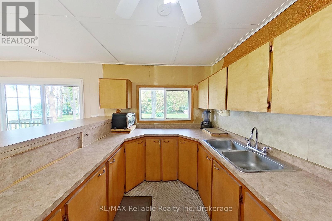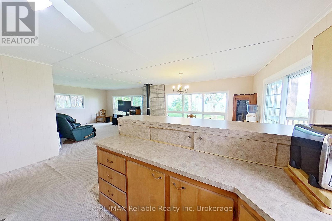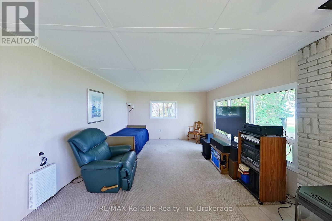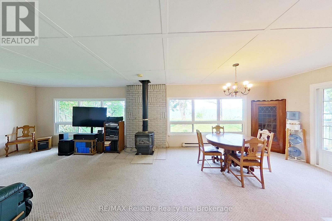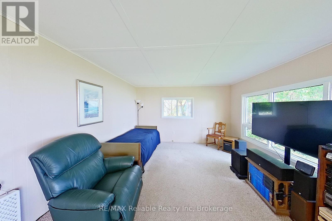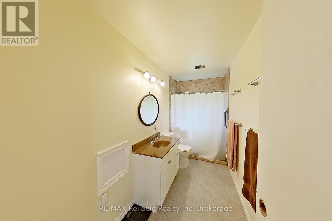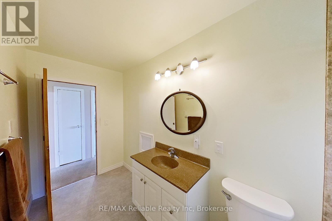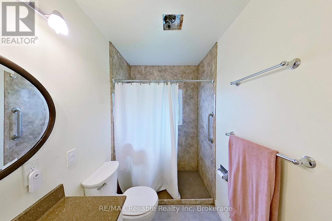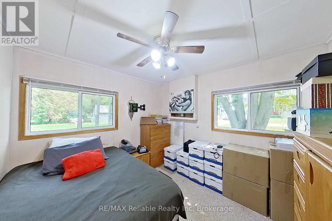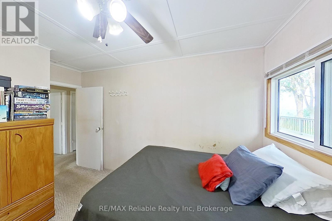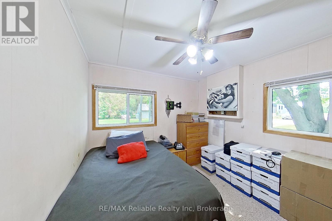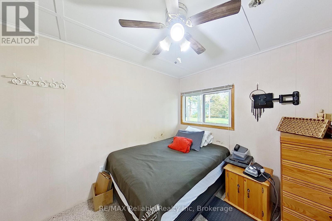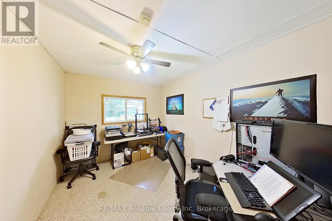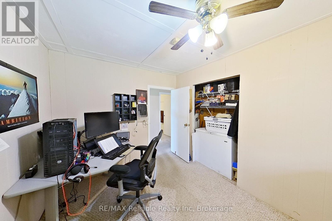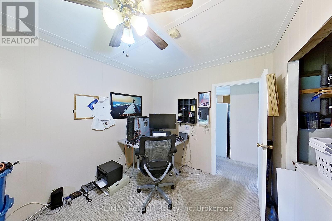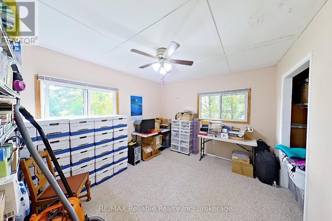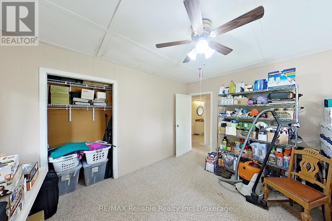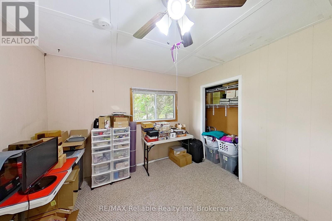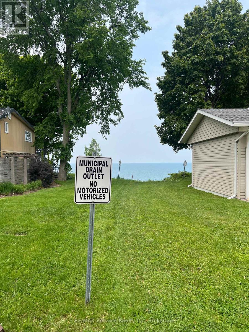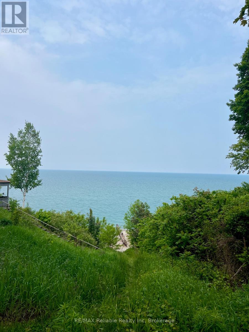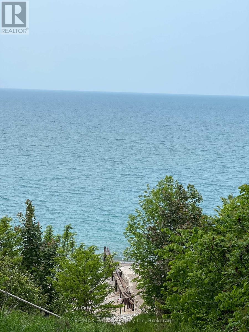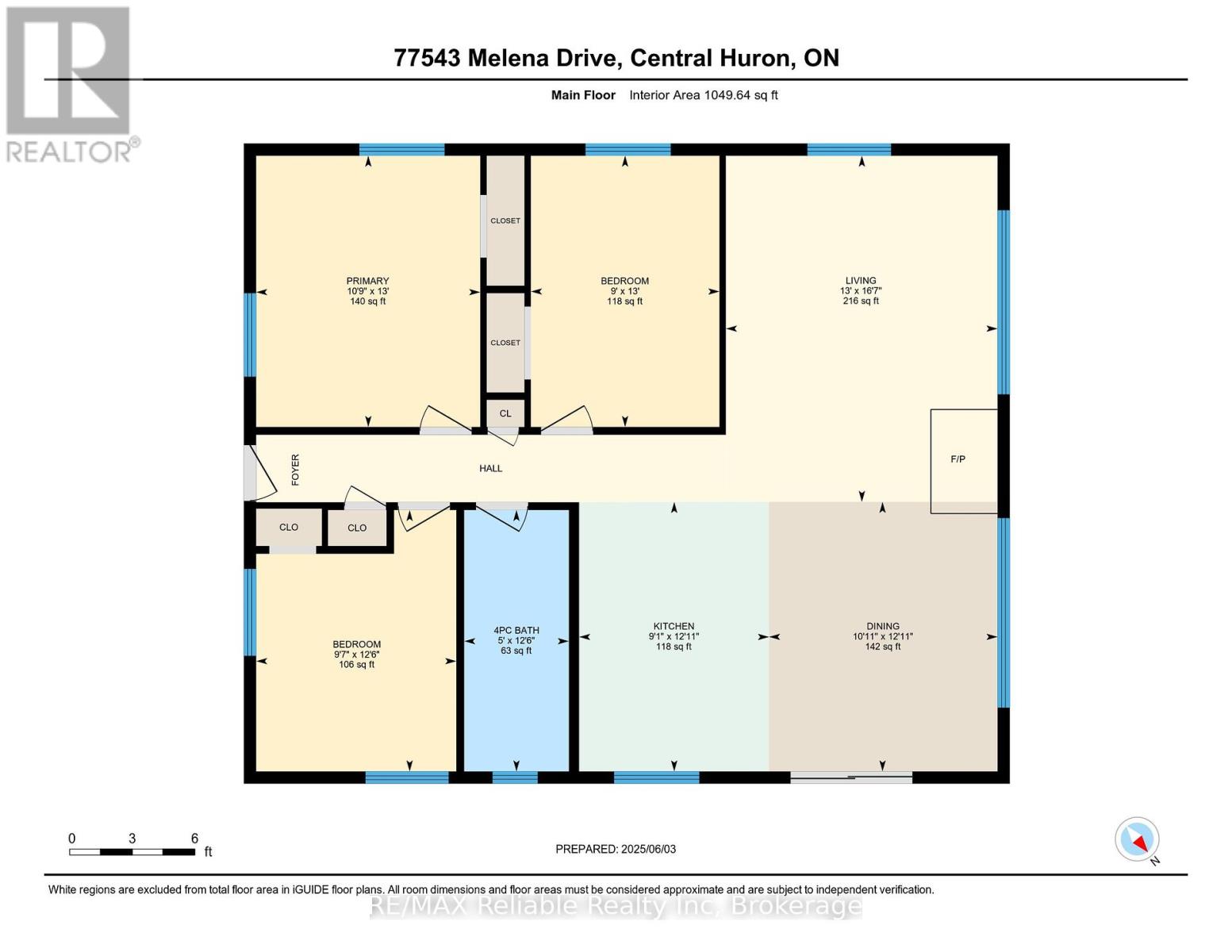77543 Melena Drive Bluewater, Ontario N0M 1G0
$1,099,000
Discover the peaceful charm of lakefront living at this inviting 3-bedroom, 1-bath cottage located just minutes north of Bayfield. Nestled on a beautifully treed DOUBLE lot in the quiet Melena Beach community, this property offers breathtaking views of Lake Huron right from your kitchen, dining, and living rooms. Watch the sun rise and set from your side deck, or unwind in your backyard as the sky lights up with unforgettable sunsets over the water. Whether you're seeking tranquility or nearby amenities, this location offers the best of both worlds with golf courses, boutique shops, and great dining just a short drive away. This cottage is filled with potential and ready for new owners to make it their own. Whether it's your weekend getaway or a family retreat, it's time to pour your love into this lakeside gem and start making memories. (id:63008)
Property Details
| MLS® Number | X12336433 |
| Property Type | Single Family |
| Community Name | Bayfield |
| AmenitiesNearBy | Beach, Golf Nearby, Marina, Place Of Worship |
| Easement | Easement, None |
| EquipmentType | Water Heater - Electric, Water Heater |
| Features | Flat Site |
| ParkingSpaceTotal | 2 |
| RentalEquipmentType | Water Heater - Electric, Water Heater |
| Structure | Deck, Porch, Shed |
| ViewType | Lake View, Direct Water View |
| WaterFrontType | Waterfront |
Building
| BathroomTotal | 1 |
| BedroomsAboveGround | 3 |
| BedroomsTotal | 3 |
| Age | 51 To 99 Years |
| Amenities | Fireplace(s) |
| Appliances | Stove, Refrigerator |
| ArchitecturalStyle | Bungalow |
| BasementType | Crawl Space |
| ConstructionStyleAttachment | Detached |
| ExteriorFinish | Aluminum Siding |
| FireplacePresent | Yes |
| FireplaceTotal | 1 |
| FoundationType | Wood/piers |
| HeatingFuel | Natural Gas |
| HeatingType | Other |
| StoriesTotal | 1 |
| SizeInterior | 700 - 1100 Sqft |
| Type | House |
Parking
| No Garage |
Land
| AccessType | Public Road |
| Acreage | No |
| LandAmenities | Beach, Golf Nearby, Marina, Place Of Worship |
| Sewer | Septic System |
| SizeDepth | 276 Ft |
| SizeFrontage | 120 Ft |
| SizeIrregular | 120 X 276 Ft |
| SizeTotalText | 120 X 276 Ft |
| ZoningDescription | Rr1 Ne1 |
Rooms
| Level | Type | Length | Width | Dimensions |
|---|---|---|---|---|
| Main Level | Bathroom | 3.82 m | 1.53 m | 3.82 m x 1.53 m |
| Main Level | Bedroom 2 | 3.97 m | 2.76 m | 3.97 m x 2.76 m |
| Main Level | Bedroom 3 | 3.82 m | 2.93 m | 3.82 m x 2.93 m |
| Main Level | Dining Room | 3.94 m | 3.34 m | 3.94 m x 3.34 m |
| Main Level | Kitchen | 3.94 m | 2.78 m | 3.94 m x 2.78 m |
| Main Level | Living Room | 5.06 m | 3.97 m | 5.06 m x 3.97 m |
| Main Level | Primary Bedroom | 3.97 m | 3.28 m | 3.97 m x 3.28 m |
https://www.realtor.ca/real-estate/28715678/77543-melena-drive-bluewater-bayfield-bayfield
Brian Coombs
Broker of Record
95 Main Street South, Hwy 21
Bayfield, Ontario N0M 1G0
Jenna Coombs
Salesperson
95 Main Street South, Hwy 21
Bayfield, Ontario N0M 1G0

