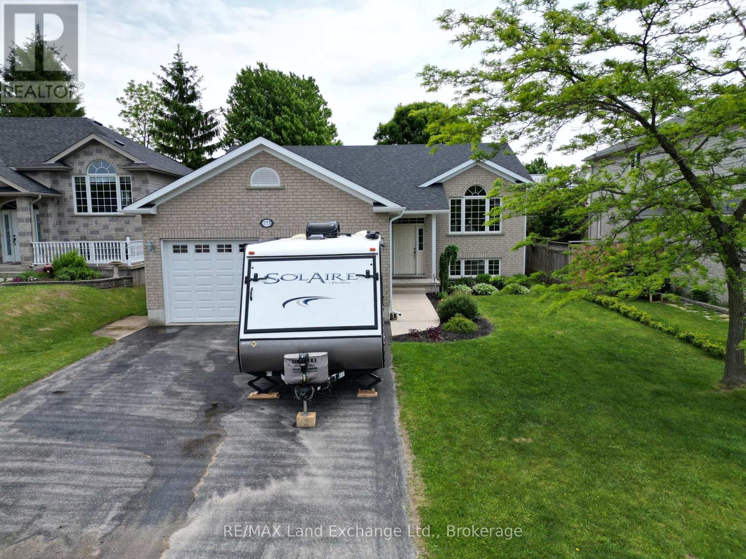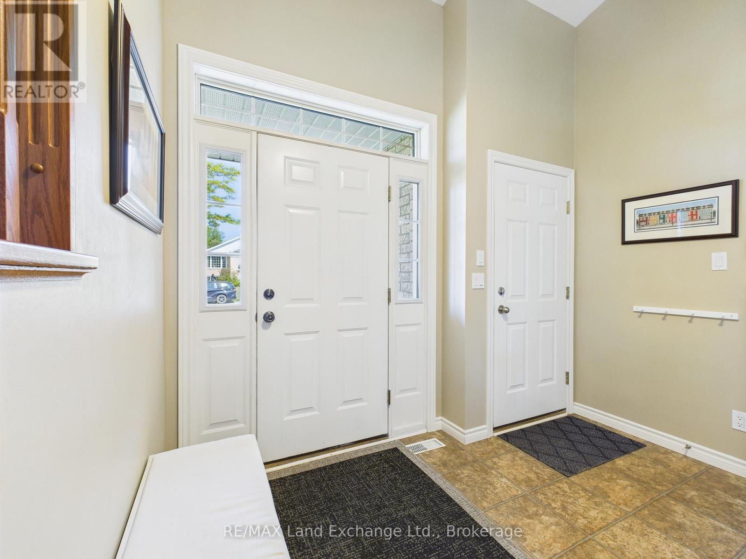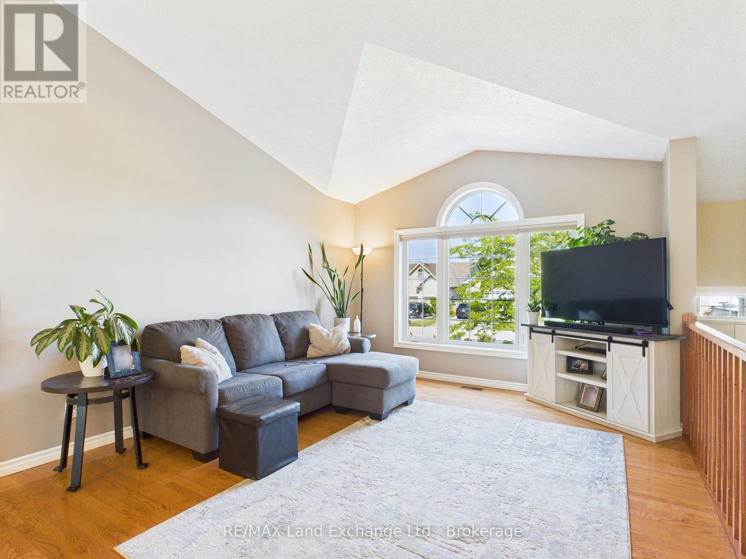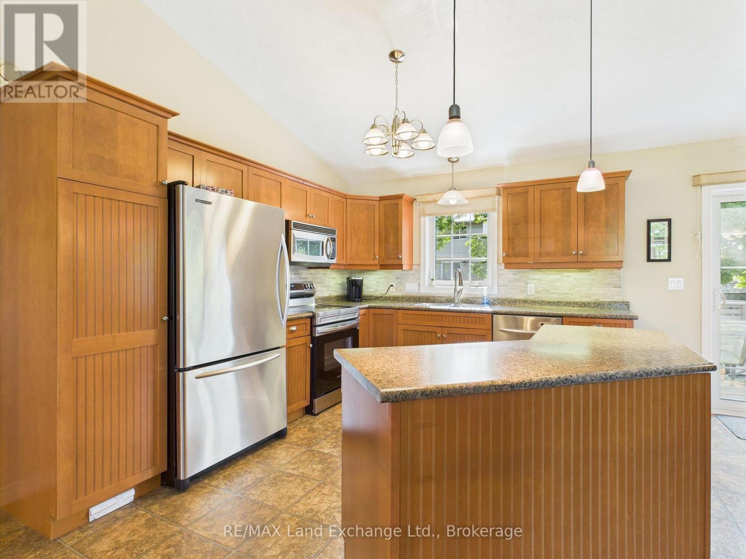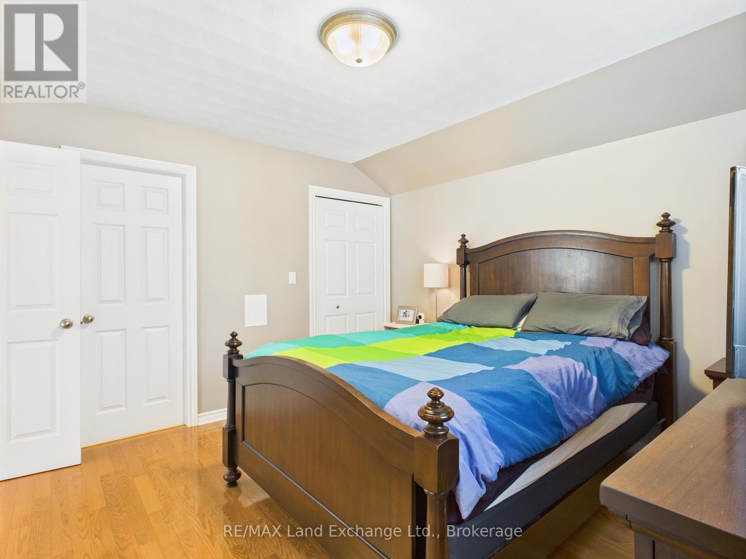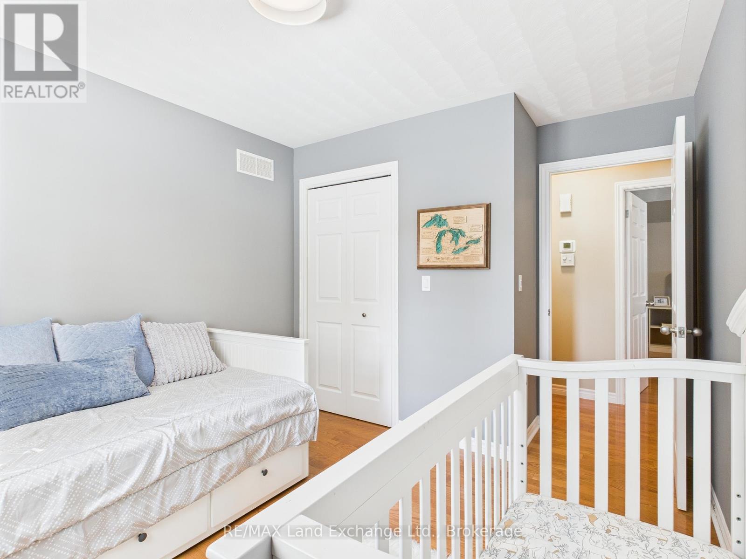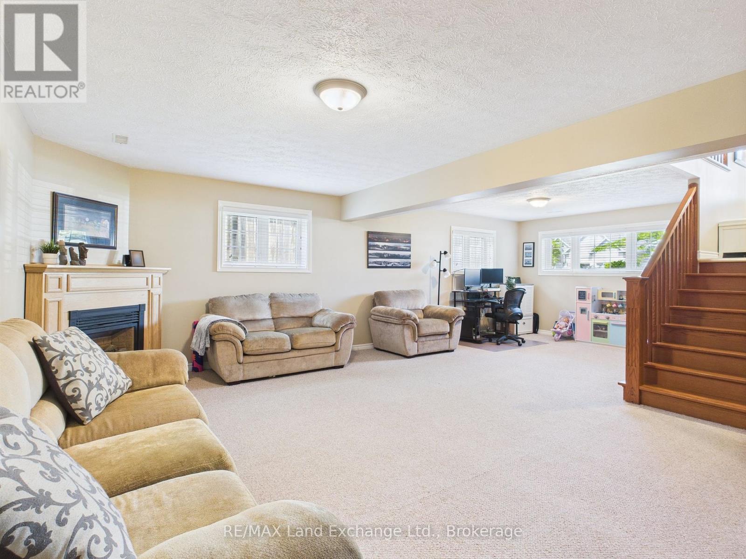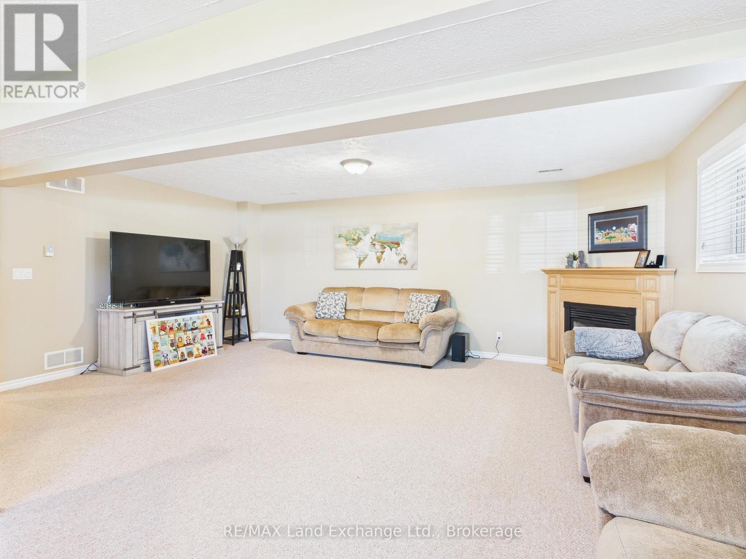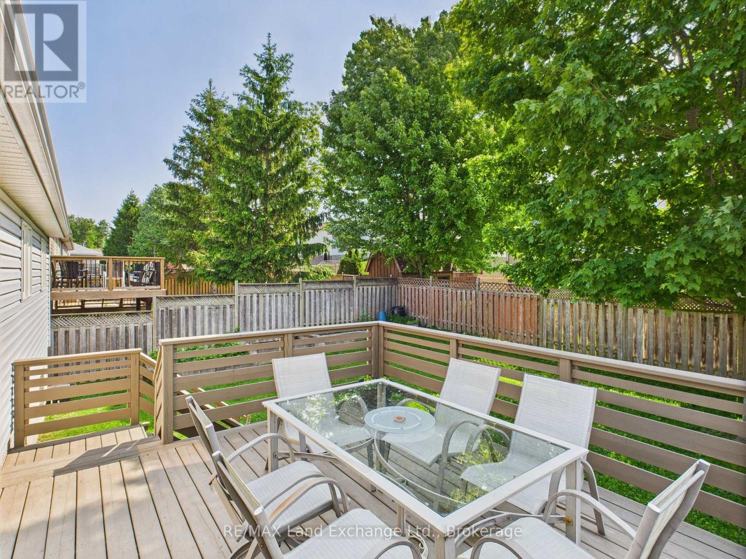773 Reynolds Drive Kincardine, Ontario N2Z 3B6
4 Bedroom
2 Bathroom
1100 - 1500 sqft
Raised Bungalow
Fireplace
Central Air Conditioning
Forced Air
Landscaped
$739,900
This well maintained, Bradstones Construction built, raised bungalow offers 3+1 bedrooms, 2 full baths and a double car attached garage. With approx. 2,000 sq' of living space and the central location in Kincardine makes the Community Centre, schools, churches, walking trails and downtown all an easy short stroll. There is a nice sized deck to enjoy while the back yard is fully fenced as well. (id:63008)
Property Details
| MLS® Number | X12211726 |
| Property Type | Single Family |
| Community Name | Kincardine |
| ParkingSpaceTotal | 6 |
Building
| BathroomTotal | 2 |
| BedroomsAboveGround | 3 |
| BedroomsBelowGround | 1 |
| BedroomsTotal | 4 |
| Amenities | Fireplace(s) |
| Appliances | Central Vacuum, Water Heater, Water Meter, Dishwasher, Dryer, Microwave, Stove, Washer, Window Coverings, Refrigerator |
| ArchitecturalStyle | Raised Bungalow |
| BasementDevelopment | Finished |
| BasementType | N/a (finished) |
| ConstructionStyleAttachment | Detached |
| CoolingType | Central Air Conditioning |
| ExteriorFinish | Brick, Vinyl Siding |
| FireplacePresent | Yes |
| FireplaceTotal | 1 |
| FoundationType | Poured Concrete |
| HeatingFuel | Natural Gas |
| HeatingType | Forced Air |
| StoriesTotal | 1 |
| SizeInterior | 1100 - 1500 Sqft |
| Type | House |
| UtilityWater | Municipal Water |
Parking
| Attached Garage | |
| Garage |
Land
| Acreage | No |
| LandscapeFeatures | Landscaped |
| Sewer | Sanitary Sewer |
| SizeDepth | 111 Ft ,6 In |
| SizeFrontage | 50 Ft ,7 In |
| SizeIrregular | 50.6 X 111.5 Ft |
| SizeTotalText | 50.6 X 111.5 Ft |
| ZoningDescription | R2 |
Rooms
| Level | Type | Length | Width | Dimensions |
|---|---|---|---|---|
| Lower Level | Bathroom | 3.66 m | 2 m | 3.66 m x 2 m |
| Lower Level | Bedroom 4 | 3.7 m | 3.22 m | 3.7 m x 3.22 m |
| Lower Level | Family Room | 6.11 m | 3.8 m | 6.11 m x 3.8 m |
| Lower Level | Recreational, Games Room | 4.4 m | 3.65 m | 4.4 m x 3.65 m |
| Lower Level | Utility Room | 4.87 m | 4.4 m | 4.87 m x 4.4 m |
| Main Level | Living Room | 4.26 m | 3.71 m | 4.26 m x 3.71 m |
| Main Level | Bathroom | 2.73 m | 1.52 m | 2.73 m x 1.52 m |
| Main Level | Dining Room | 3.78 m | 3.04 m | 3.78 m x 3.04 m |
| Main Level | Kitchen | 3.38 m | 3.04 m | 3.38 m x 3.04 m |
| Main Level | Primary Bedroom | 3.89 m | 3.65 m | 3.89 m x 3.65 m |
| Main Level | Bedroom 2 | 3.65 m | 3.04 m | 3.65 m x 3.04 m |
| Main Level | Bedroom 3 | 3.65 m | 3.04 m | 3.65 m x 3.04 m |
Utilities
| Cable | Available |
| Electricity | Installed |
| Sewer | Installed |
https://www.realtor.ca/real-estate/28449501/773-reynolds-drive-kincardine-kincardine
Eian Farrell
Salesperson
RE/MAX Land Exchange Ltd.
768 Queen St
Kincardine, Ontario N2Z 2Y9
768 Queen St
Kincardine, Ontario N2Z 2Y9

