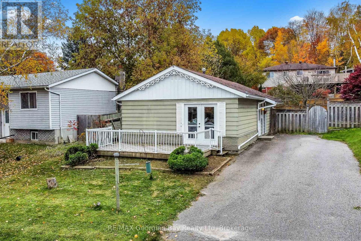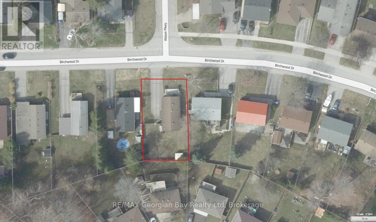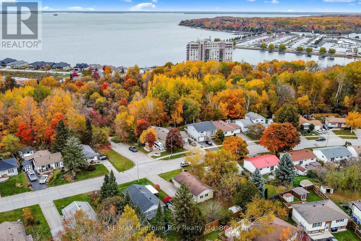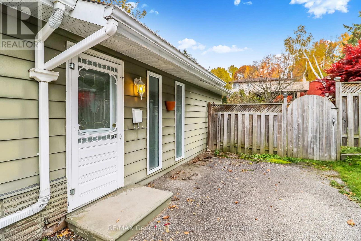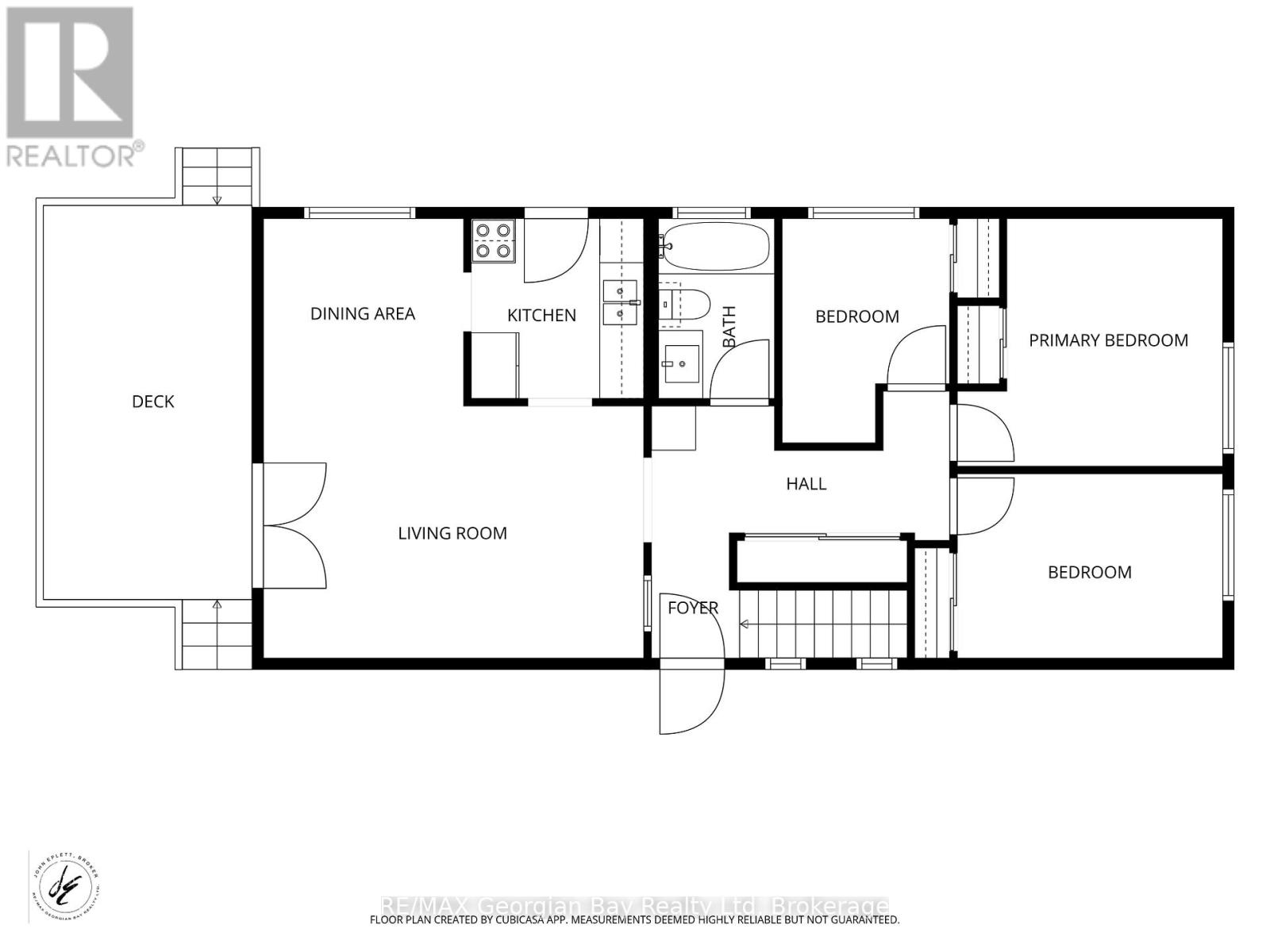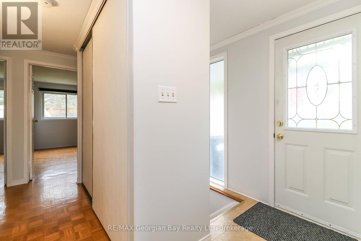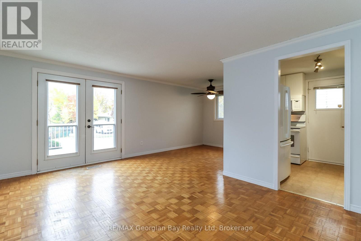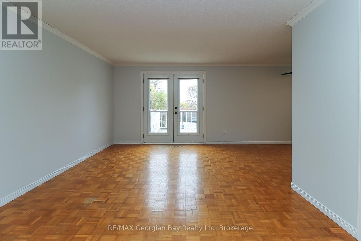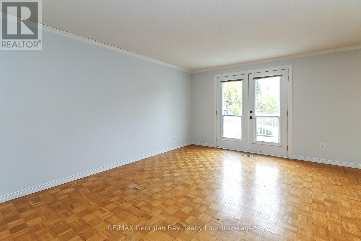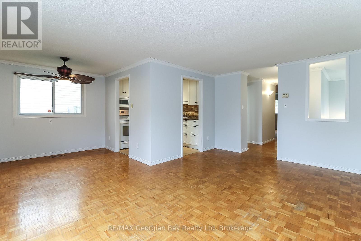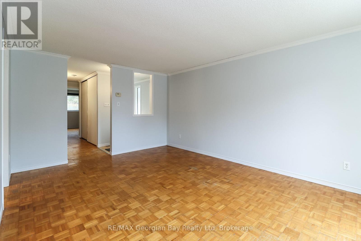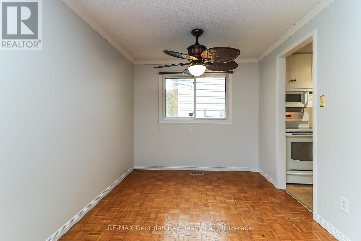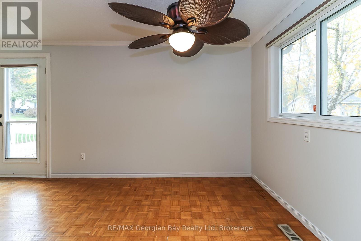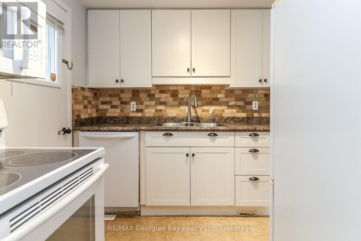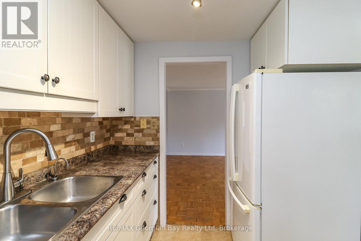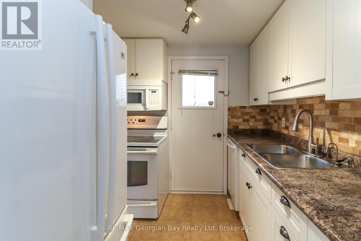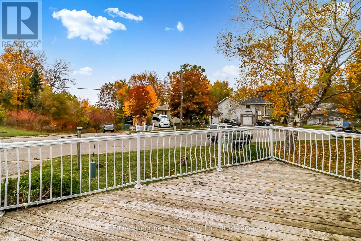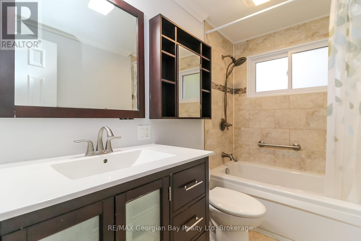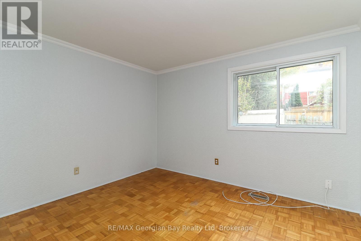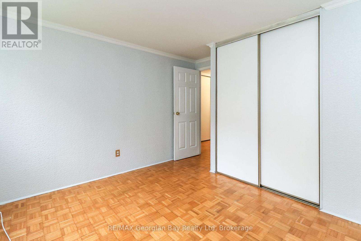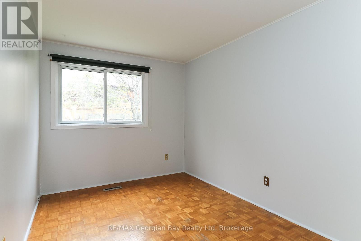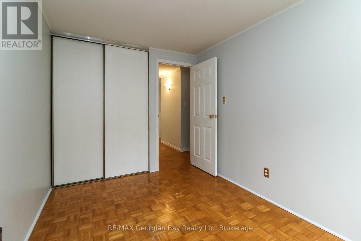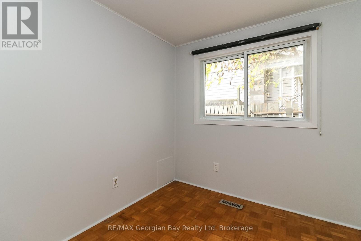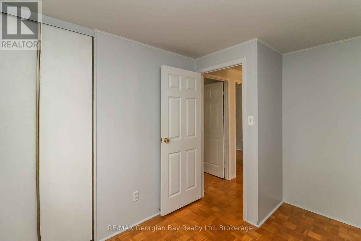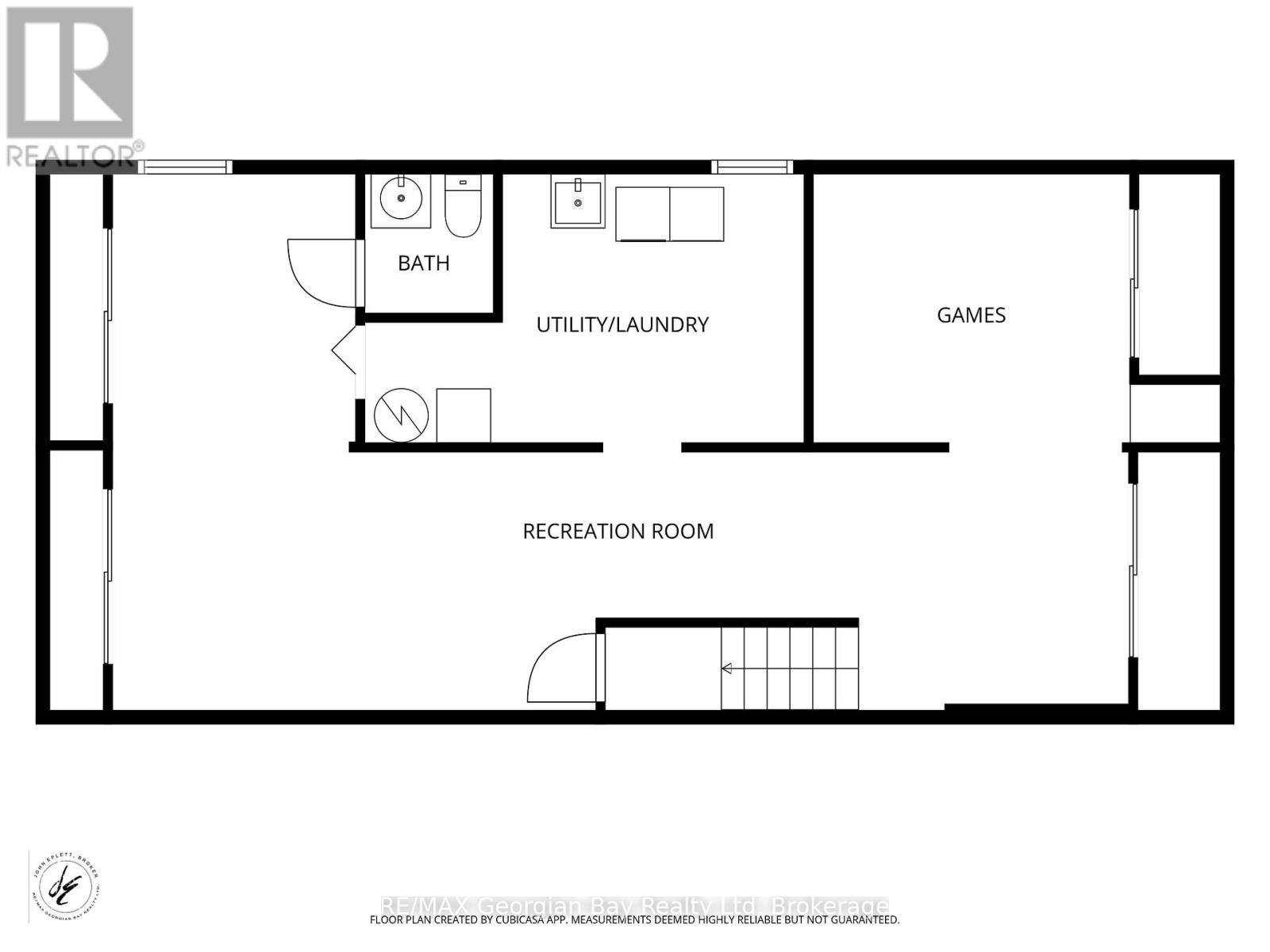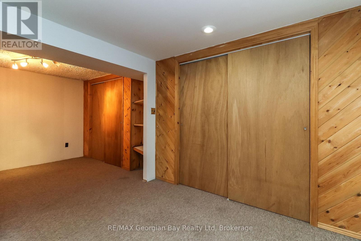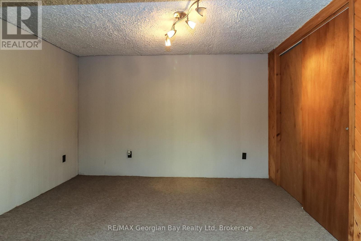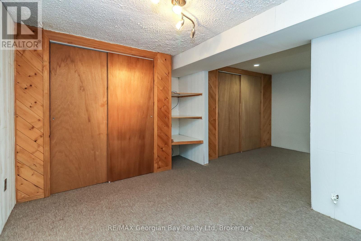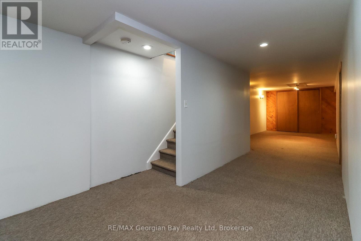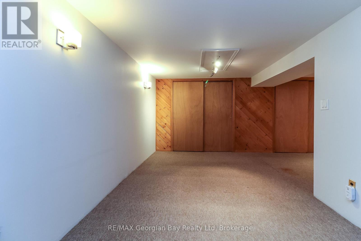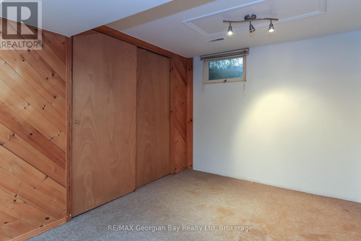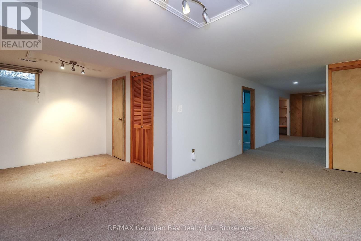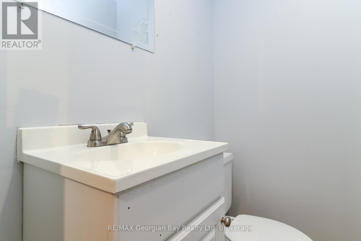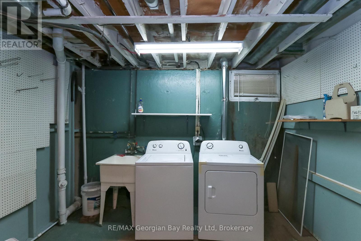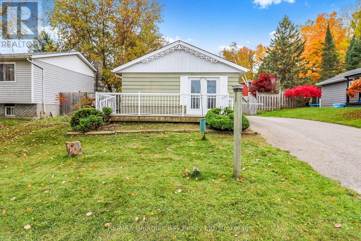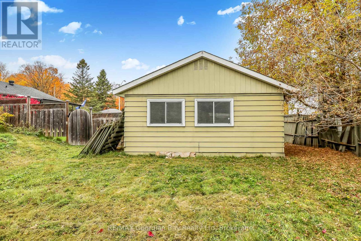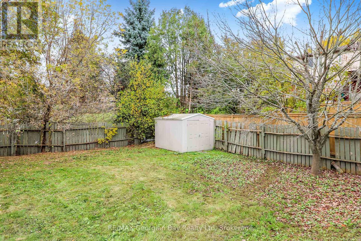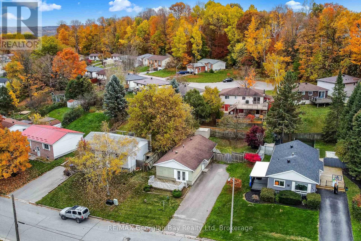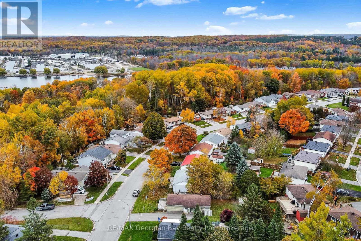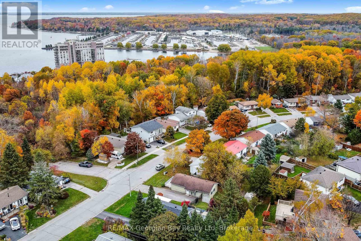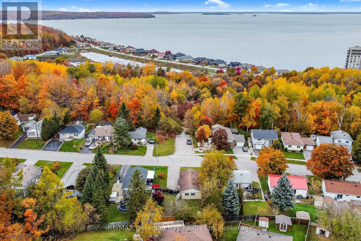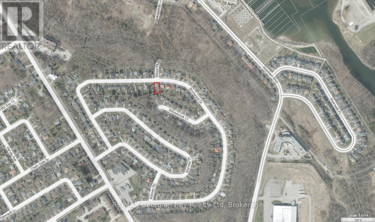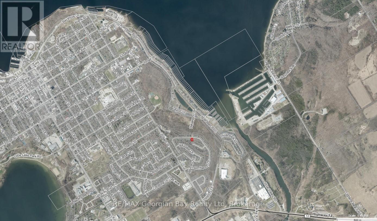771 Birchwood Drive Midland, Ontario L4R 2P8
$475,000
Welcome to this value packed home located in quiet neighbourhood with park, nature trails, and short walk to Georgian Bay, Pickle Ball Courts and Baseball Diamond. This move in ready home features: Updated Working Kitchen * Updated Main Bath with Jet tub & Heated Floors * 3 Bedrooms * Finished Basement with Rec Room, Games Room, 2 pc Bath, Laundry and Plenty of Storage * Gas Furnace and AC * Partially Fenced Yard * Front Deck and Side Patio * Paved Drive. Located In North Simcoe and Offers So Much to Do - Boating, Fishing, Swimming, Canoeing, Hiking, Cycling, Hunting, Snowmobiling, Atving, Golfing, Skiing and Along with Theatres, Historical Tourist Attractions and So Much More. Only 5 Minutes to Penetang, 45 Mins to Orillia, 45 Minutes to Barrie and 90 Mins to GTA. (id:63008)
Property Details
| MLS® Number | S12496332 |
| Property Type | Single Family |
| Community Name | Midland |
| AmenitiesNearBy | Hospital, Schools, Park, Golf Nearby |
| CommunityFeatures | Community Centre |
| EquipmentType | Water Heater |
| ParkingSpaceTotal | 4 |
| RentalEquipmentType | Water Heater |
| Structure | Deck, Patio(s) |
Building
| BathroomTotal | 2 |
| BedroomsAboveGround | 3 |
| BedroomsTotal | 3 |
| Age | 51 To 99 Years |
| Appliances | Central Vacuum, Dishwasher, Dryer, Stove, Washer, Window Coverings, Refrigerator |
| ArchitecturalStyle | Bungalow |
| BasementDevelopment | Finished |
| BasementType | Full (finished) |
| ConstructionStyleAttachment | Detached |
| CoolingType | Central Air Conditioning |
| ExteriorFinish | Aluminum Siding |
| FlooringType | Vinyl, Hardwood, Carpeted |
| FoundationType | Concrete |
| HalfBathTotal | 1 |
| HeatingFuel | Natural Gas |
| HeatingType | Forced Air |
| StoriesTotal | 1 |
| SizeInterior | 700 - 1100 Sqft |
| Type | House |
| UtilityWater | Municipal Water |
Parking
| No Garage |
Land
| AccessType | Year-round Access |
| Acreage | No |
| LandAmenities | Hospital, Schools, Park, Golf Nearby |
| LandscapeFeatures | Landscaped |
| Sewer | Sanitary Sewer |
| SizeDepth | 100 Ft |
| SizeFrontage | 60 Ft |
| SizeIrregular | 60 X 100 Ft |
| SizeTotalText | 60 X 100 Ft |
| ZoningDescription | R2 |
Rooms
| Level | Type | Length | Width | Dimensions |
|---|---|---|---|---|
| Lower Level | Recreational, Games Room | 2.6 m | 5.76 m | 2.6 m x 5.76 m |
| Lower Level | Sitting Room | 2.8 m | 2.8 m | 2.8 m x 2.8 m |
| Lower Level | Games Room | 3.45 m | 2.8 m | 3.45 m x 2.8 m |
| Lower Level | Utility Room | 2.9 m | 3.3 m | 2.9 m x 3.3 m |
| Main Level | Kitchen | 2.35 m | 2.43 m | 2.35 m x 2.43 m |
| Main Level | Dining Room | 2.61 m | 2.53 m | 2.61 m x 2.53 m |
| Main Level | Living Room | 5.04 m | 3.53 m | 5.04 m x 3.53 m |
| Main Level | Primary Bedroom | 3.5 m | 2.99 m | 3.5 m x 2.99 m |
| Main Level | Bedroom 2 | 3.62 m | 2.49 m | 3.62 m x 2.49 m |
| Main Level | Bedroom 3 | 3.29 m | 2.32 m | 3.29 m x 2.32 m |
Utilities
| Cable | Installed |
| Electricity | Installed |
| Wireless | Available |
| Electricity Connected | Connected |
| Natural Gas Available | Available |
| Sewer | Installed |
https://www.realtor.ca/real-estate/29053431/771-birchwood-drive-midland-midland
John Eplett
Broker of Record
833 King Street
Midland, Ontario L4R 4L1

