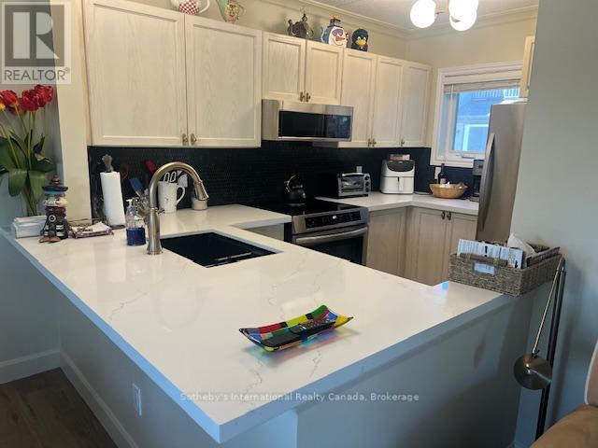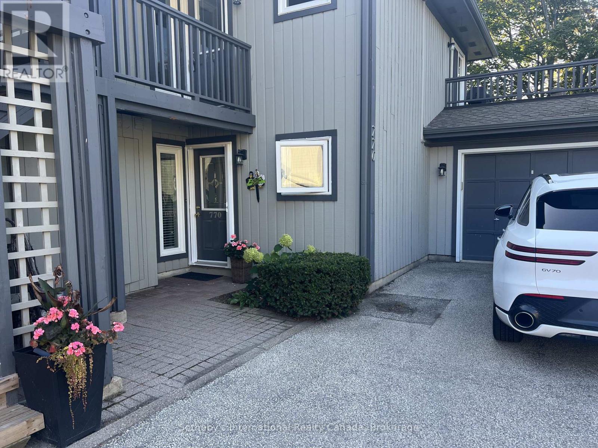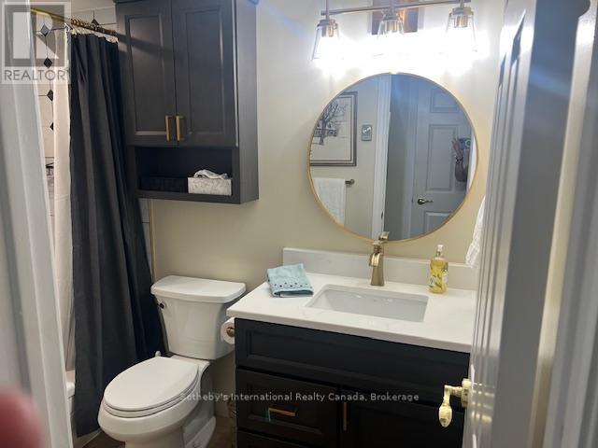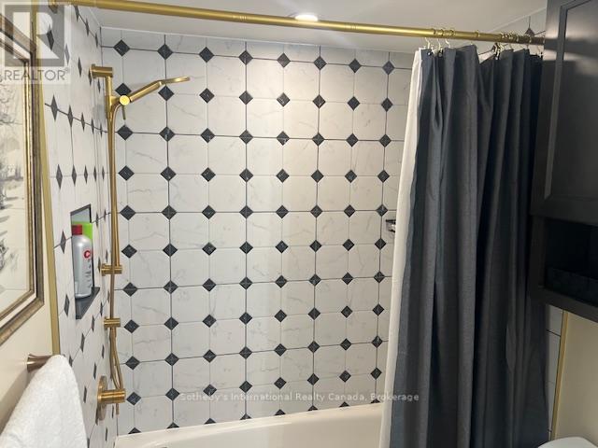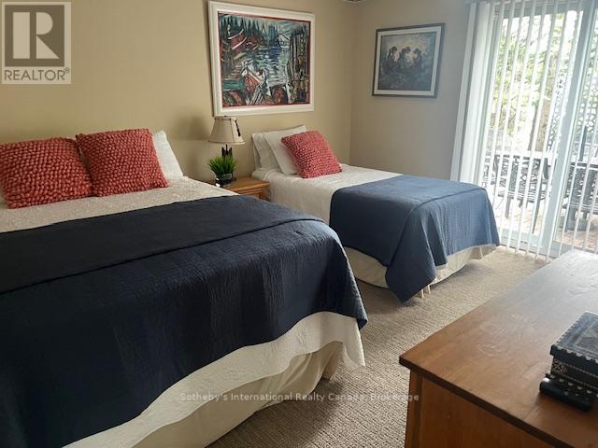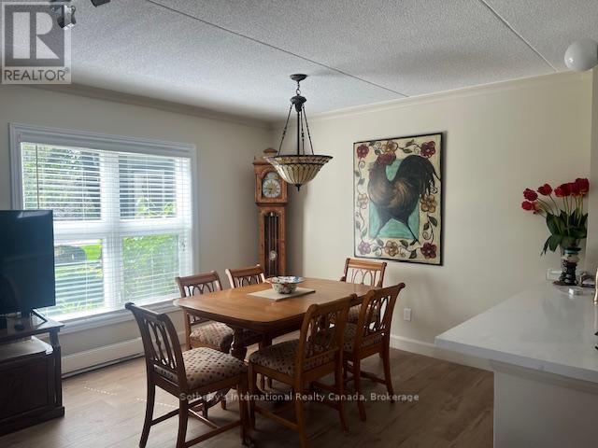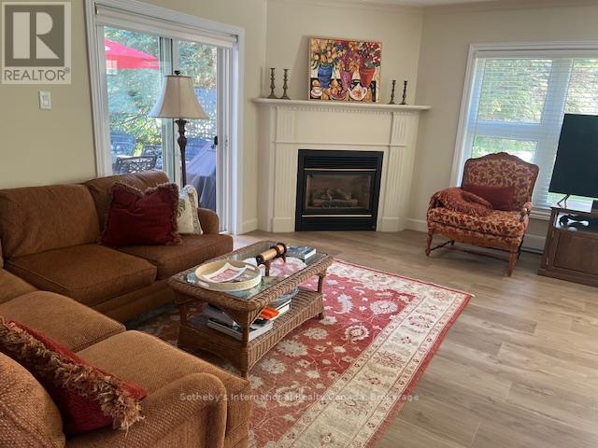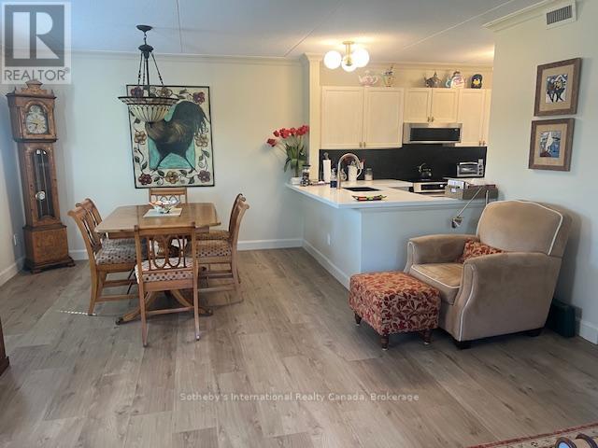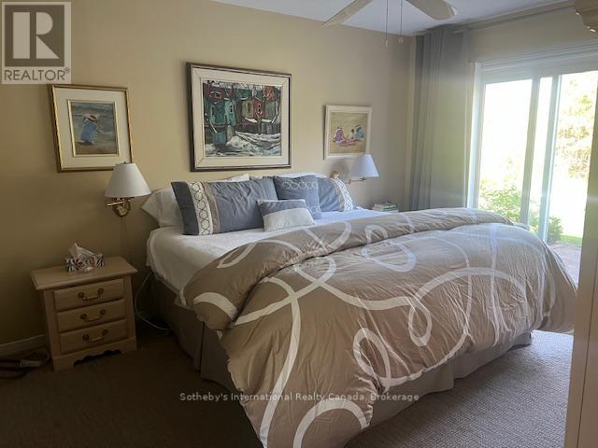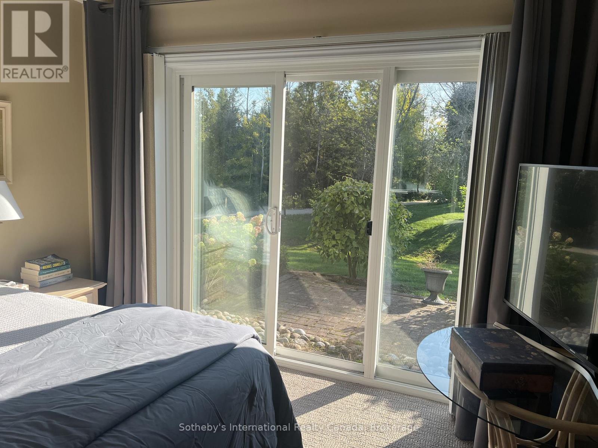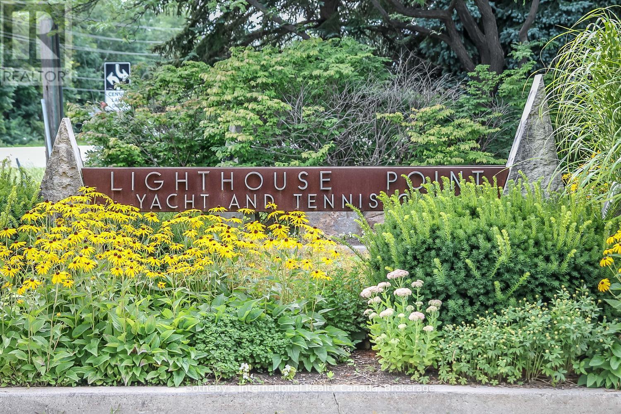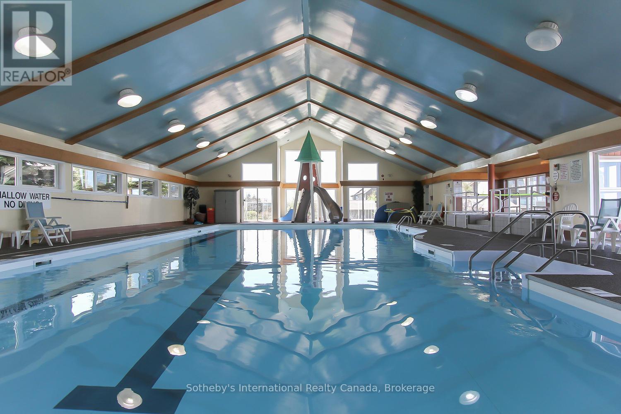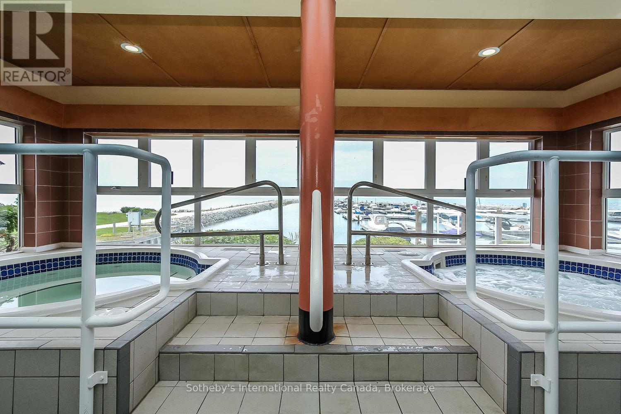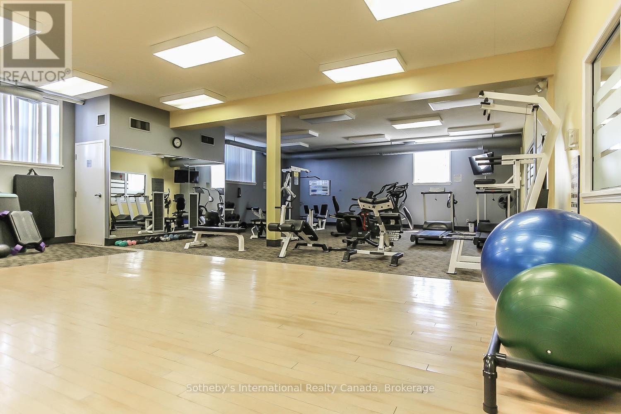770 Johnston Park Avenue Collingwood, Ontario L9Y 5C7
$3,500 Monthly
Newly renovated beautiful 2 bed, 2 bath 1100 sq. ft unit in amenity rich Lighthouse Point. Unit is ground level and one level living with cosy fireplace for those evenings after skiing! Renovation completed this year and includes Primary ensuite; kitchen w/lowered island; new wide plank flooring! Large quartz island and open concept, for ease of entertaining. Unit comes with garage for tenant use. Come and spend your winter this year in this wonderful family friendly development with amazing rec. centre and short drive to area ski hills. Close to trendy restaurants, coffee shops and boutique shopping in Collingwood and Thornbury. Tenant is required to have liability insurance proof before occupancy. Utility/damage deposit of $3000 as well as all rental payments are due in full 3 weeks prior to lease start date. (id:63008)
Property Details
| MLS® Number | S12411710 |
| Property Type | Single Family |
| Community Name | Collingwood |
| AmenitiesNearBy | Ski Area |
| CommunityFeatures | Pets Not Allowed, Community Centre |
| EquipmentType | Water Heater |
| Features | Wooded Area, In Suite Laundry |
| ParkingSpaceTotal | 2 |
| RentalEquipmentType | Water Heater |
| Structure | Clubhouse, Patio(s) |
| WaterFrontType | Waterfront |
Building
| BathroomTotal | 2 |
| BedroomsAboveGround | 2 |
| BedroomsTotal | 2 |
| Age | 16 To 30 Years |
| Amenities | Exercise Centre, Recreation Centre, Fireplace(s) |
| Appliances | Garage Door Opener Remote(s), Water Heater, Furniture |
| ArchitecturalStyle | Bungalow |
| CoolingType | Central Air Conditioning |
| ExteriorFinish | Hardboard |
| FireProtection | Smoke Detectors |
| FireplacePresent | Yes |
| FireplaceTotal | 1 |
| FoundationType | Slab |
| HeatingFuel | Electric |
| HeatingType | Baseboard Heaters |
| StoriesTotal | 1 |
| SizeInterior | 1000 - 1199 Sqft |
| Type | Row / Townhouse |
Parking
| Attached Garage | |
| Garage |
Land
| Acreage | No |
| LandAmenities | Ski Area |
| LandscapeFeatures | Landscaped |
| SurfaceWater | Lake/pond |
Rooms
| Level | Type | Length | Width | Dimensions |
|---|---|---|---|---|
| Main Level | Kitchen | 3.17 m | 2.13 m | 3.17 m x 2.13 m |
| Main Level | Living Room | 4.11 m | 4.95 m | 4.11 m x 4.95 m |
| Main Level | Dining Room | 2.56 m | 3.35 m | 2.56 m x 3.35 m |
| Main Level | Primary Bedroom | 3.47 m | 4.44 m | 3.47 m x 4.44 m |
| Main Level | Bedroom 2 | 3.42 m | 3.46 m | 3.42 m x 3.46 m |
| Main Level | Bathroom | Measurements not available | ||
| Main Level | Bathroom | Measurements not available |
https://www.realtor.ca/real-estate/28880063/770-johnston-park-avenue-collingwood-collingwood
Jacki Binnie
Salesperson
243 Hurontario Street, Unit A
Collingwood, Ontario L9Y 2M1
Sherry Rioux
Broker
243 Hurontario St
Collingwood, Ontario L9Y 2M1
Emma Baker
Broker
243 Hurontario St
Collingwood, Ontario L9Y 2M1
Craig Davies
Salesperson
243 Hurontario St
Collingwood, Ontario L9Y 2M1

