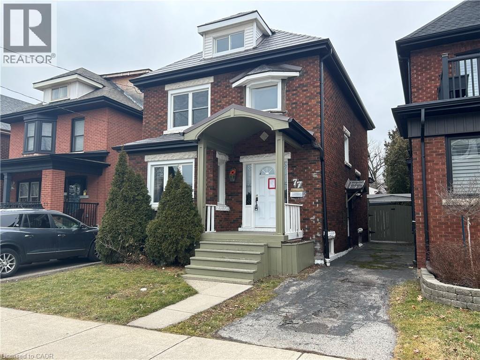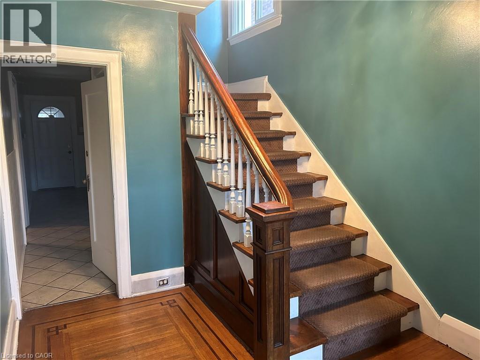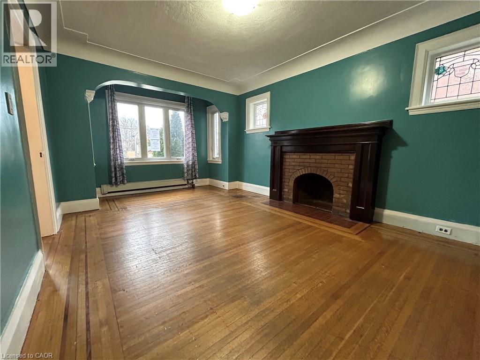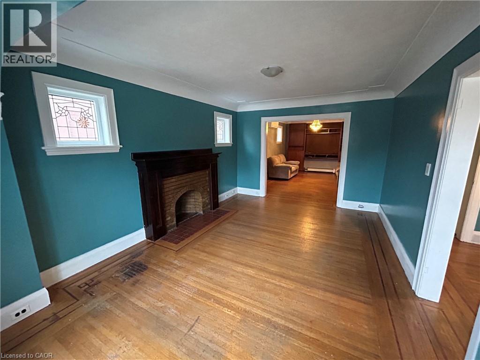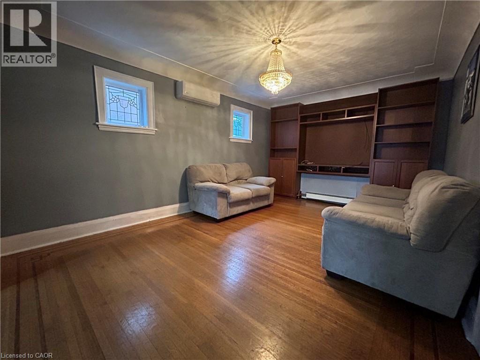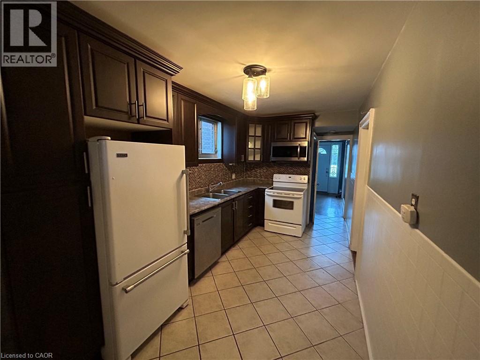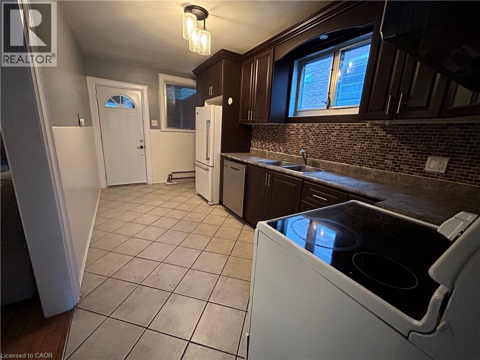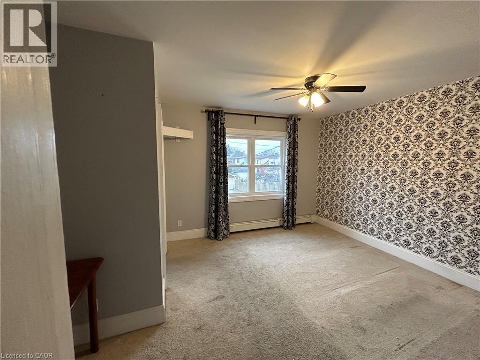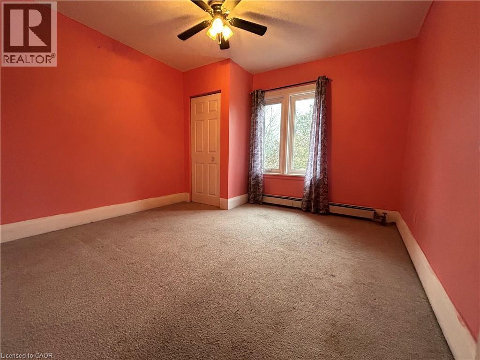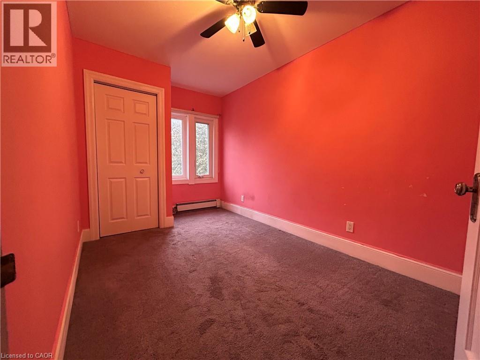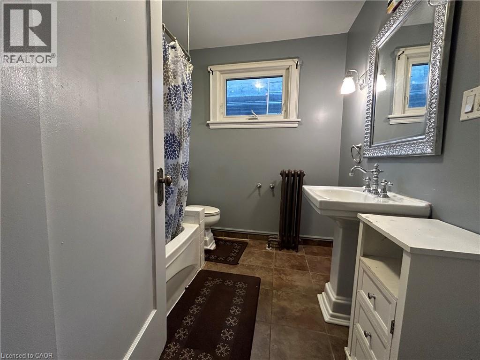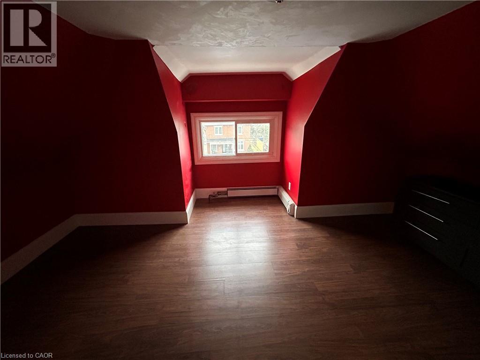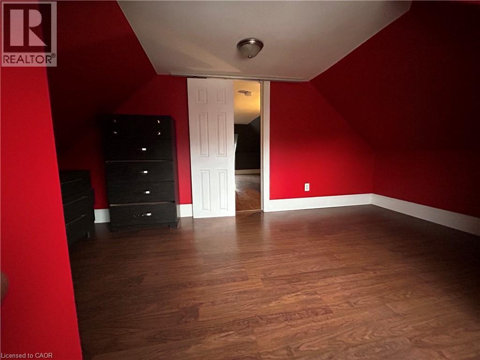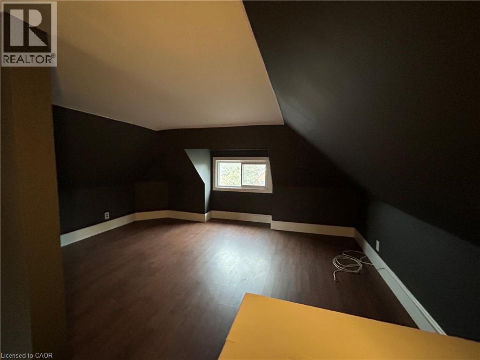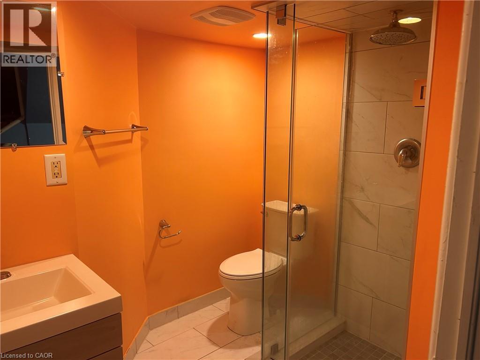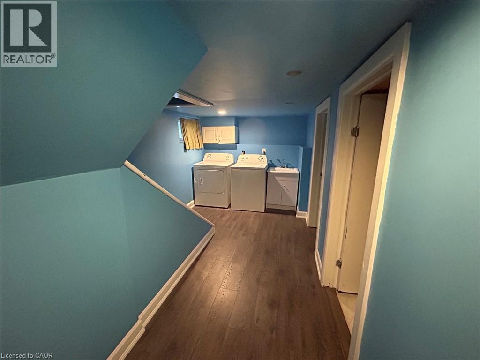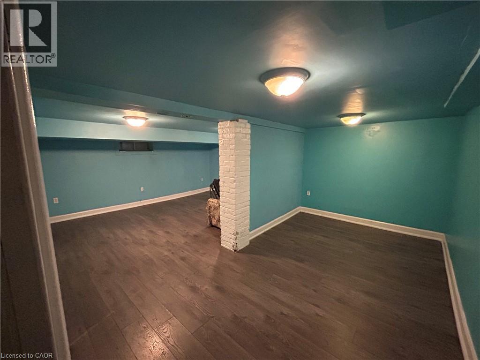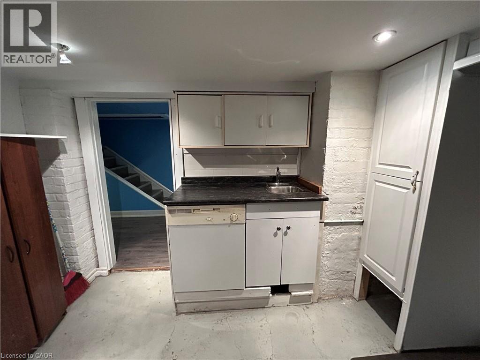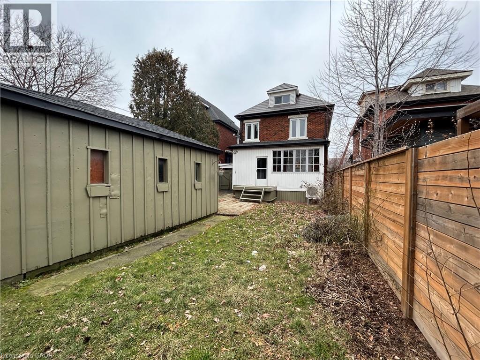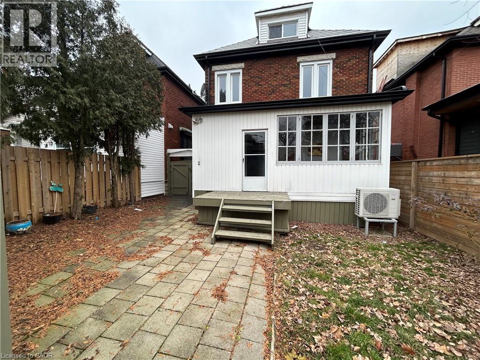77 Ottawa Street S Hamilton, Ontario L8K 2E2
$3,500 Monthly
Beautiful 6 bedroom, 2 bath home located in the Delta community. The basement has potential to serve as a 1-2 bedroom in-law suite with its own side entry. Perfect for those interested in sharing the home with a family member or friend. The spacious primary bedroom offers a large walk-in closet. The third floor can serve as 2 bedrooms or an additional living room/playroom. In the midst of great schools, shopping, dining, public transit, HWY, and hiking and biking trails. All utilities are at the tenant's expense. A+ tenant's call to schedule your showing of the home today. (id:63008)
Property Details
| MLS® Number | 40769175 |
| Property Type | Single Family |
| AmenitiesNearBy | Park, Place Of Worship, Playground, Public Transit |
| Features | No Pet Home |
| ParkingSpaceTotal | 2 |
Building
| BathroomTotal | 2 |
| BedroomsAboveGround | 5 |
| BedroomsBelowGround | 1 |
| BedroomsTotal | 6 |
| Appliances | Dishwasher, Dryer, Refrigerator, Stove, Washer, Microwave Built-in |
| BasementDevelopment | Finished |
| BasementType | Full (finished) |
| ConstructionStyleAttachment | Detached |
| CoolingType | Wall Unit |
| ExteriorFinish | Brick |
| FoundationType | Block |
| HeatingFuel | Natural Gas |
| HeatingType | Radiant Heat |
| StoriesTotal | 3 |
| SizeInterior | 1590 Sqft |
| Type | House |
| UtilityWater | Municipal Water |
Land
| AccessType | Highway Nearby |
| Acreage | No |
| LandAmenities | Park, Place Of Worship, Playground, Public Transit |
| Sewer | Municipal Sewage System |
| SizeDepth | 104 Ft |
| SizeFrontage | 30 Ft |
| SizeTotalText | Under 1/2 Acre |
| ZoningDescription | R1 |
Rooms
| Level | Type | Length | Width | Dimensions |
|---|---|---|---|---|
| Second Level | 4pc Bathroom | Measurements not available | ||
| Second Level | Bedroom | 12'0'' x 8'0'' | ||
| Second Level | Bedroom | 12'4'' x 11'11'' | ||
| Second Level | Primary Bedroom | 16'4'' x 11'9'' | ||
| Third Level | Bedroom | 16'4'' x 6'5'' | ||
| Third Level | Bedroom | 12'4'' x 6'5'' | ||
| Basement | 3pc Bathroom | Measurements not available | ||
| Basement | Utility Room | Measurements not available | ||
| Basement | Laundry Room | Measurements not available | ||
| Basement | Living Room | 12'4'' x 9'5'' | ||
| Basement | Bedroom | 12'4'' x 6'5'' | ||
| Main Level | Sunroom | 12'0'' x 9'0'' | ||
| Main Level | Eat In Kitchen | 16'8'' x 7'8'' | ||
| Main Level | Dining Room | 16'8'' x 11'9'' | ||
| Main Level | Living Room | 18'4'' x 11'9'' | ||
| Main Level | Foyer | Measurements not available |
https://www.realtor.ca/real-estate/28853497/77-ottawa-street-s-hamilton
Sarah Ross
Salesperson
1044 Cannon Street East
Hamilton, Ontario L8L 2H7

