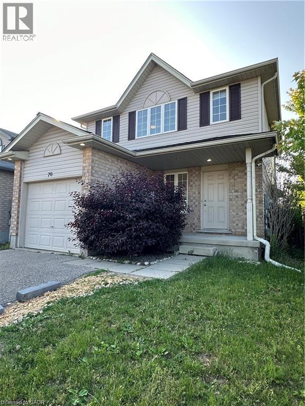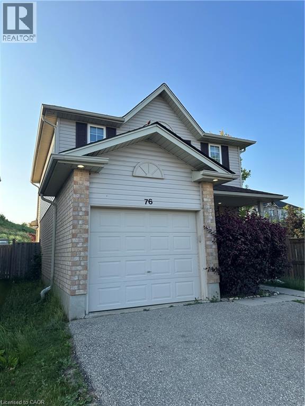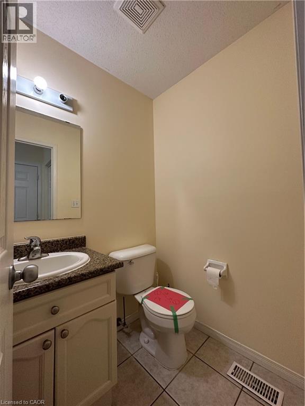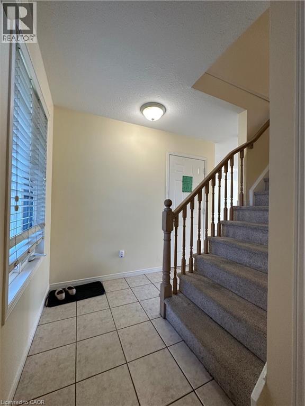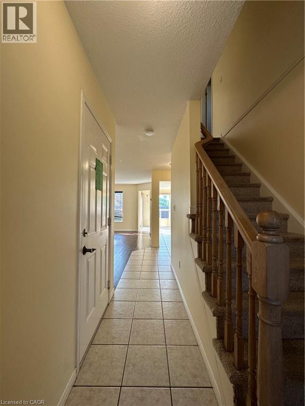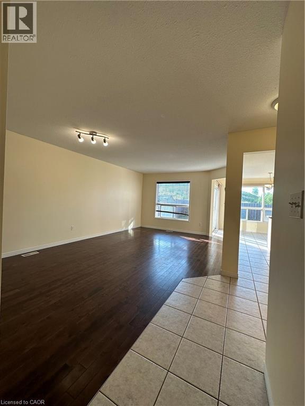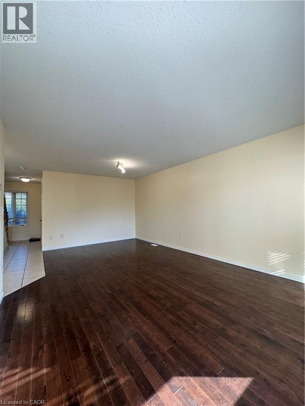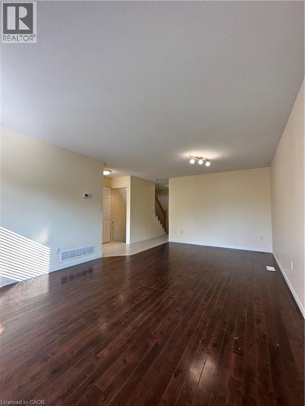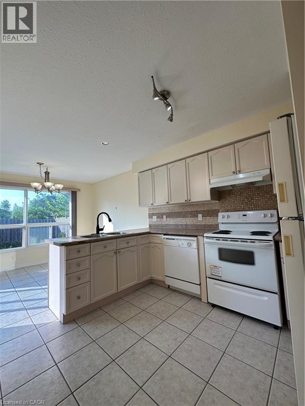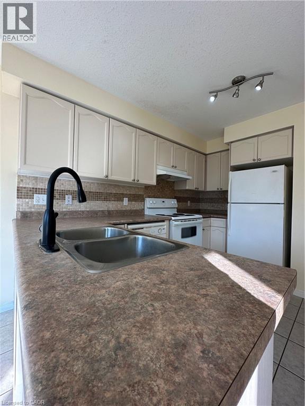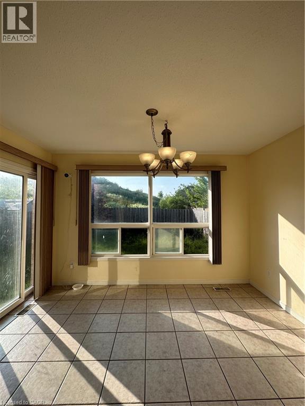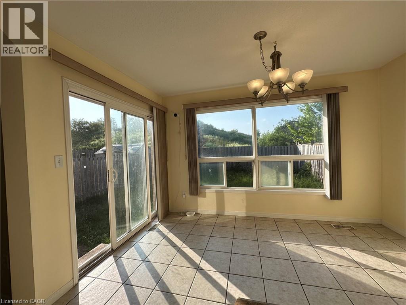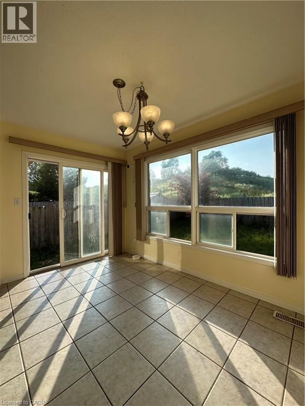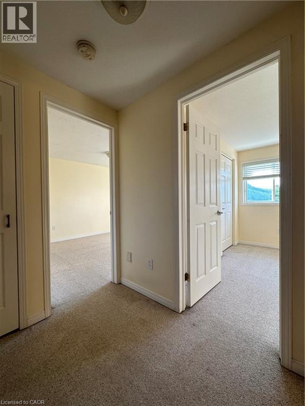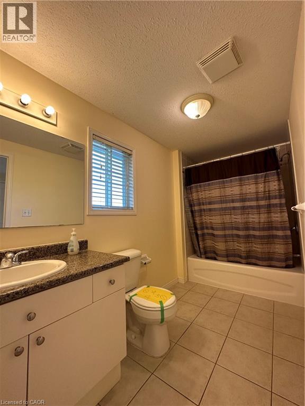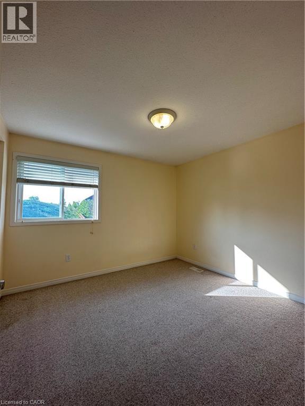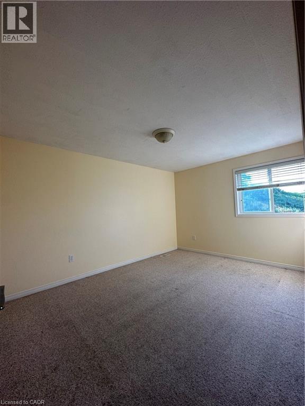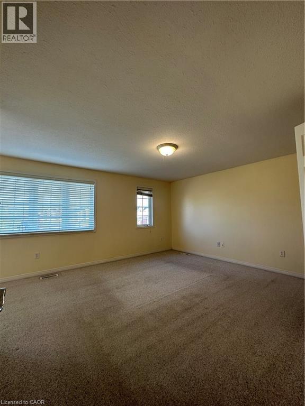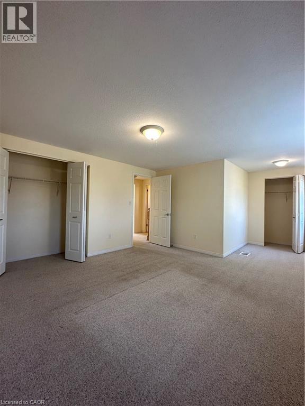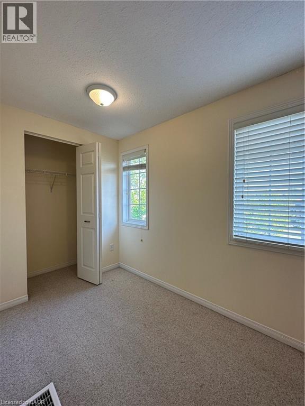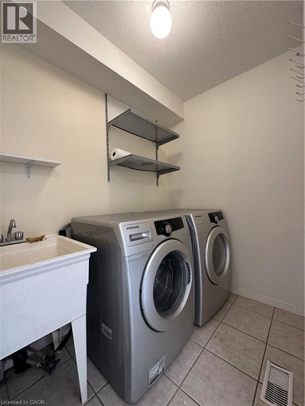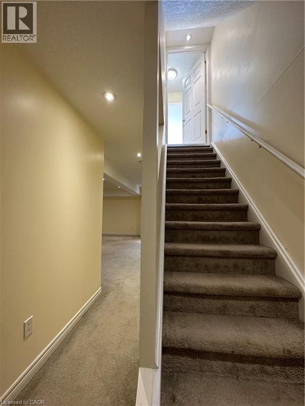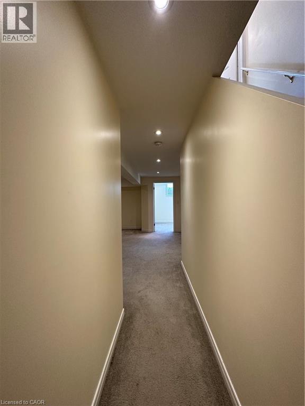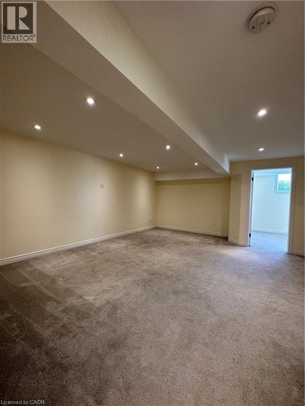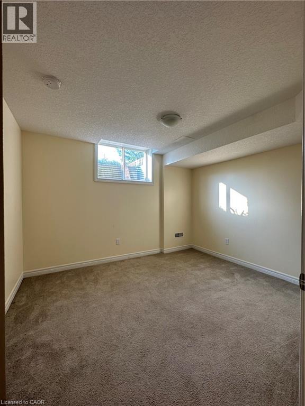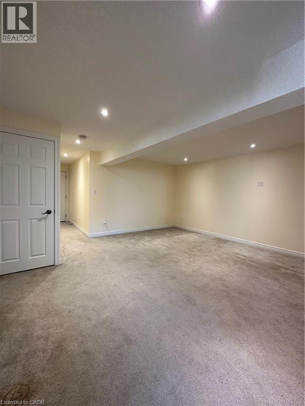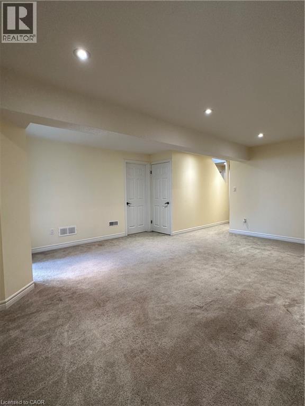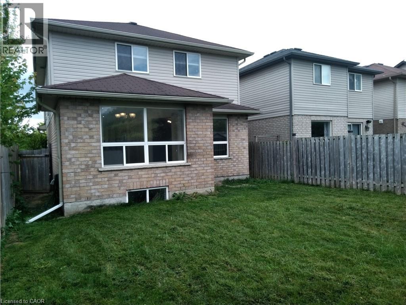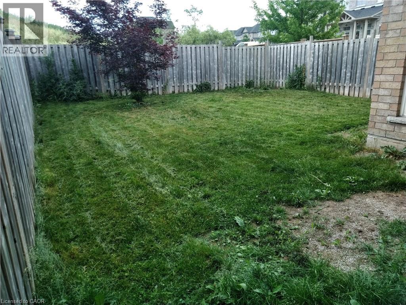76 Templewood Drive Kitchener, Ontario N2R 1X3
$2,850 Monthly
Welcome to 76 Templewood! This well-kept home is ideally located in one of Kitchener’s most desirable areas and offers three bedrooms and one and a half bathrooms. The main floor features a bright, open layout with a powder room near the entrance and direct access to the garage. A spacious dining area is filled with natural light from large windows, while the kitchen provides plenty of cabinet space, modern appliances including a vent hood, and a clear view into the living room perfect for staying connected while cooking. The living room is airy and welcoming, with sliding doors leading straight out to the backyard. Upstairs, you’ll find three generously sized bedrooms and a full bathroom with stylish tile work and a modern vanity. All bedrooms are bright and comfortable, making them ideal for family living. The finished basement adds even more versatility, complete with pot lights and space that can be used as a rec room, office, or play area. The location is a major highlight just minutes to Highway 401, close to parks, schools, bus routes, and everyday amenities. Don’t miss your chance to lease this fantastic home! (id:63008)
Property Details
| MLS® Number | 40773827 |
| Property Type | Single Family |
| AmenitiesNearBy | Park, Playground, Public Transit |
| EquipmentType | Water Heater |
| Features | Paved Driveway |
| ParkingSpaceTotal | 3 |
| RentalEquipmentType | Water Heater |
Building
| BathroomTotal | 2 |
| BedroomsAboveGround | 3 |
| BedroomsBelowGround | 1 |
| BedroomsTotal | 4 |
| Appliances | Dishwasher, Dryer, Refrigerator, Stove, Water Softener, Washer, Hood Fan, Window Coverings |
| ArchitecturalStyle | 2 Level |
| BasementDevelopment | Finished |
| BasementType | Full (finished) |
| ConstructedDate | 2006 |
| ConstructionStyleAttachment | Detached |
| CoolingType | Central Air Conditioning |
| ExteriorFinish | Brick, Vinyl Siding |
| FoundationType | Poured Concrete |
| HalfBathTotal | 1 |
| HeatingFuel | Natural Gas |
| HeatingType | Forced Air |
| StoriesTotal | 2 |
| SizeInterior | 1438 Sqft |
| Type | House |
| UtilityWater | Municipal Water |
Parking
| Attached Garage |
Land
| AccessType | Highway Access |
| Acreage | No |
| LandAmenities | Park, Playground, Public Transit |
| Sewer | Municipal Sewage System |
| SizeDepth | 100 Ft |
| SizeFrontage | 34 Ft |
| SizeTotalText | Under 1/2 Acre |
| ZoningDescription | Res |
Rooms
| Level | Type | Length | Width | Dimensions |
|---|---|---|---|---|
| Second Level | 4pc Bathroom | Measurements not available | ||
| Second Level | Bedroom | 10'6'' x 9'10'' | ||
| Second Level | Bedroom | 13'2'' x 9'11'' | ||
| Second Level | Primary Bedroom | 20'8'' x 12'11'' | ||
| Basement | Bedroom | 1'1'' x 1'1'' | ||
| Basement | Great Room | 11'7'' x 9'1'' | ||
| Basement | Recreation Room | 18'4'' x 16'4'' | ||
| Main Level | Laundry Room | Measurements not available | ||
| Main Level | Dining Room | 12'2'' x 8'1'' | ||
| Main Level | Living Room | 20'1'' x 12'2'' | ||
| Main Level | 2pc Bathroom | Measurements not available | ||
| Main Level | Kitchen | 9'5'' x 7'11'' |
https://www.realtor.ca/real-estate/28918702/76-templewood-drive-kitchener
Anurag Sharma
Broker
901 Victoria Street N., Suite B
Kitchener, Ontario N2B 3C3
Abhi Sharma
Salesperson
901 Victoria Street N., Suite B
Kitchener, Ontario N2B 3C3

