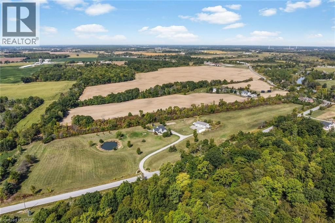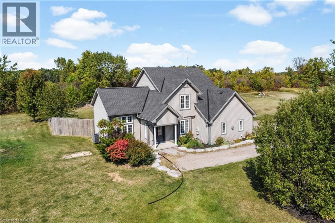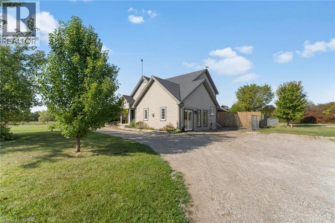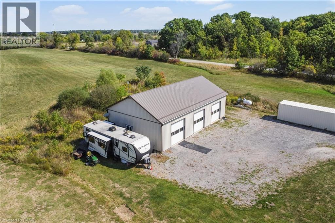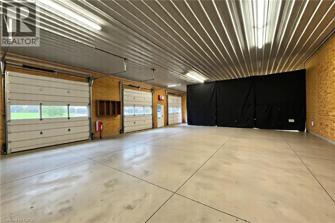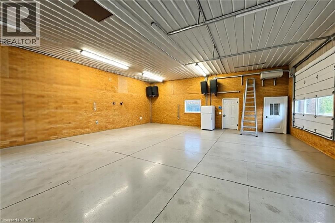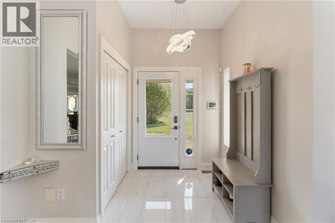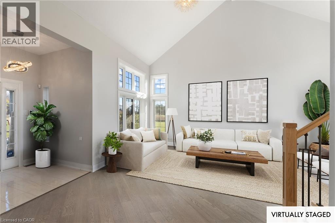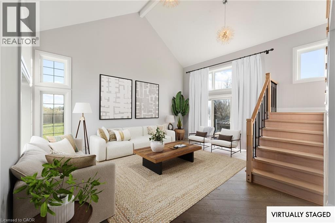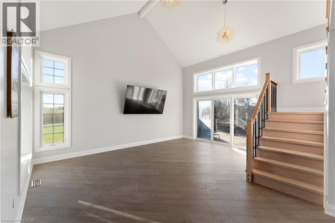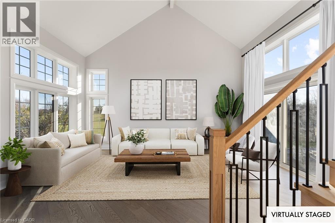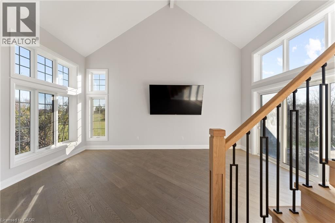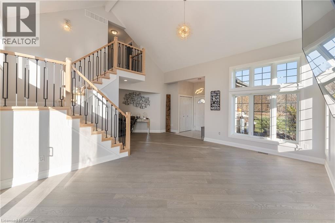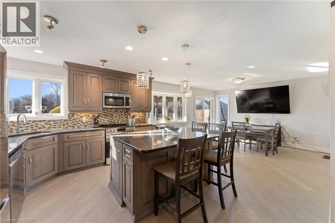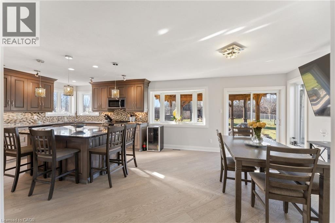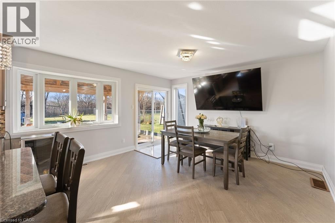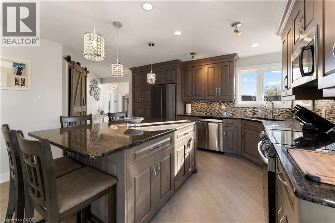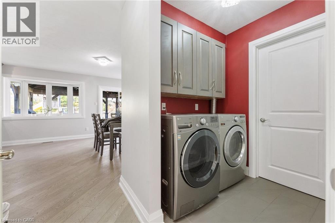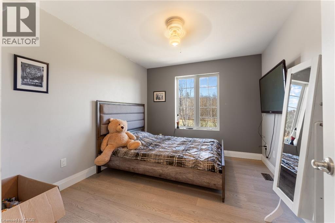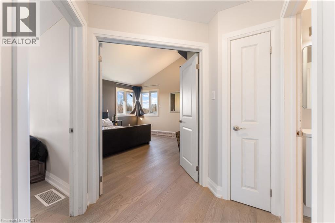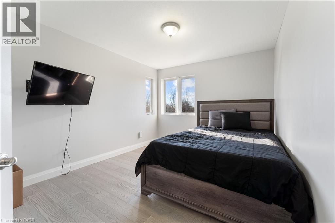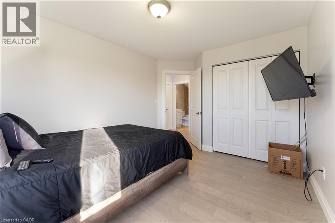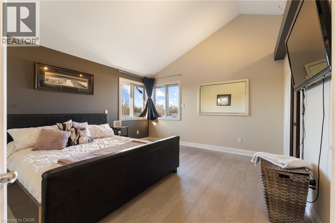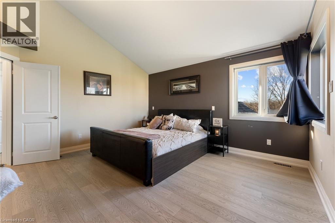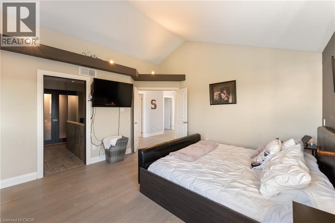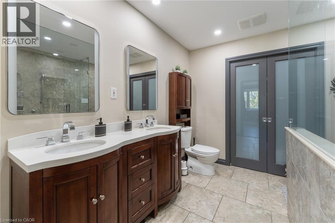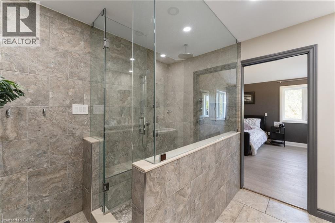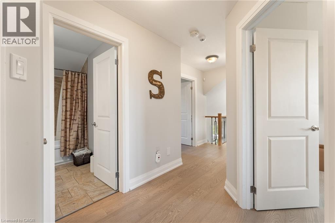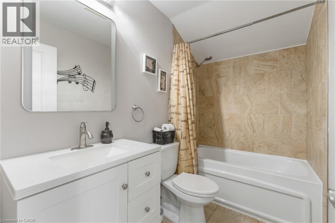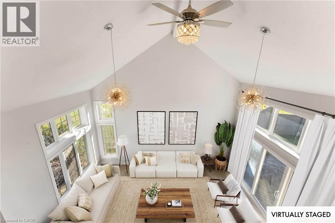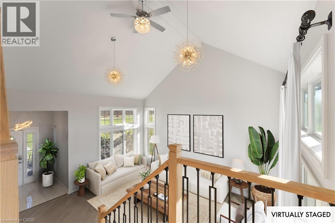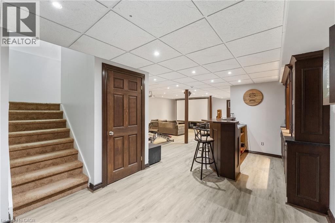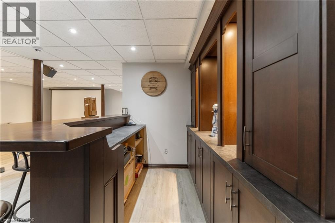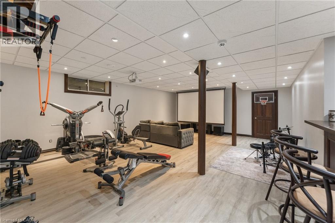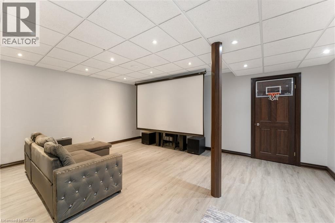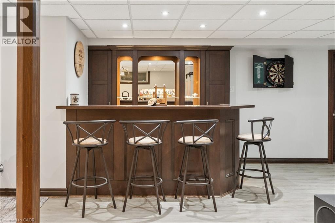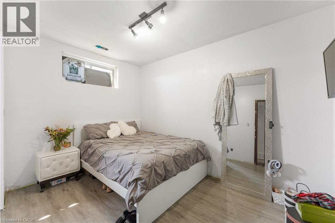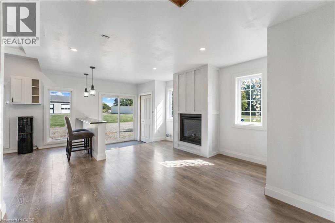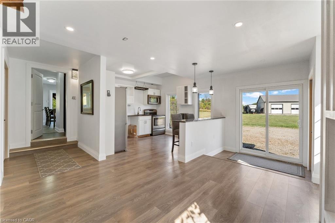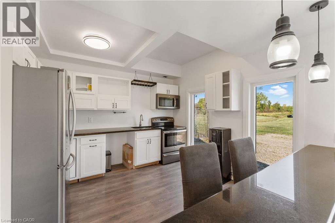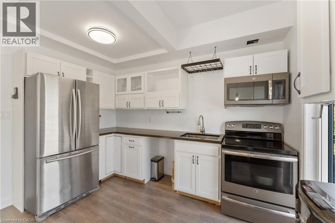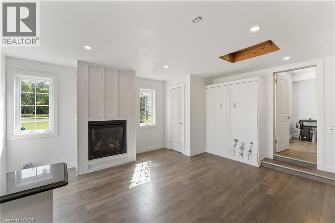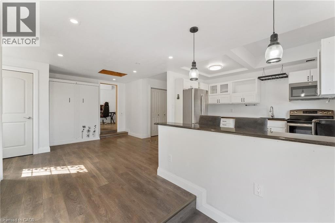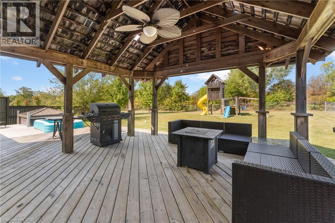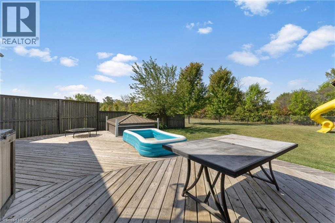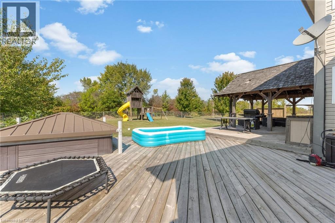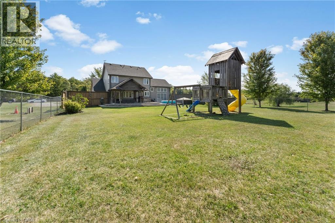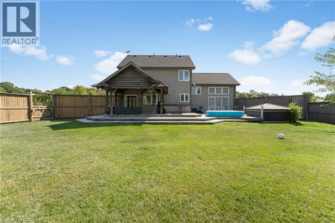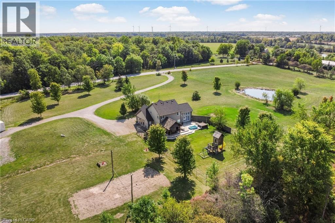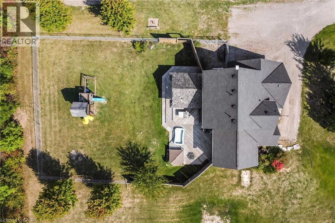75642 Diltz Road Wainfleet, Ontario N1A 2W2
$1,499,900
Welcome to a property that truly has it all. Built in 2002, this spacious home offers 2,670sf above grade + an additional 1,236 in the finished basement—complete with a bar, gym, theatre room, and extra bedrm. Set on 15.5 private acres with no close neighbours, the home features 4+1 bedrooms, 2.5 bathrooms, vaulted ceilings, large windows, and a modern kitchen that walks out to a covered patio, perfect for entertaining. The main floor in-law/guest suite adds flexibility, while a fenced area keeps pets safe. Outdoors, enjoy a lit sand volleyball court, and for hobbyists or business owners, a stunning 2,121sf. heated shop (built 2013) with internet and triple 10’ doors. Move-in ready with countless upgrades, this home is just minutes to Smithville and Dunnville, and 30 minutes to Hamilton—close to schools yet offering peaceful seclusion. (id:63008)
Property Details
| MLS® Number | 40769354 |
| Property Type | Single Family |
| AmenitiesNearBy | Place Of Worship, Schools |
| CommunityFeatures | Quiet Area |
| Features | Crushed Stone Driveway, Country Residential, In-law Suite |
| ParkingSpaceTotal | 24 |
| Structure | Workshop |
Building
| BathroomTotal | 3 |
| BedroomsAboveGround | 4 |
| BedroomsBelowGround | 1 |
| BedroomsTotal | 5 |
| Appliances | Dishwasher, Dryer, Refrigerator, Stove, Water Softener, Washer, Hot Tub |
| ArchitecturalStyle | 2 Level |
| BasementDevelopment | Finished |
| BasementType | Full (finished) |
| ConstructedDate | 2002 |
| ConstructionStyleAttachment | Detached |
| CoolingType | Central Air Conditioning |
| ExteriorFinish | Vinyl Siding |
| FoundationType | Poured Concrete |
| HalfBathTotal | 1 |
| HeatingFuel | Propane |
| HeatingType | Forced Air |
| StoriesTotal | 2 |
| SizeInterior | 3906 Sqft |
| Type | House |
| UtilityWater | Cistern |
Parking
| Detached Garage |
Land
| AccessType | Road Access |
| Acreage | Yes |
| LandAmenities | Place Of Worship, Schools |
| Sewer | Septic System |
| SizeDepth | 521 Ft |
| SizeFrontage | 1675 Ft |
| SizeIrregular | 15.569 |
| SizeTotal | 15.569 Ac|10 - 24.99 Acres |
| SizeTotalText | 15.569 Ac|10 - 24.99 Acres |
| ZoningDescription | A2 |
Rooms
| Level | Type | Length | Width | Dimensions |
|---|---|---|---|---|
| Second Level | 4pc Bathroom | Measurements not available | ||
| Second Level | Bedroom | 10'3'' x 14'4'' | ||
| Second Level | 4pc Bathroom | 9'6'' x 9'5'' | ||
| Second Level | Primary Bedroom | 14'7'' x 13'5'' | ||
| Second Level | Bedroom | 9'9'' x 11'3'' | ||
| Basement | Other | 14'0'' x 9'4'' | ||
| Basement | Bedroom | 14'7'' x 12'0'' | ||
| Basement | Recreation Room | 24'9'' x 18'6'' | ||
| Main Level | Kitchen | 11'7'' x 11'2'' | ||
| Main Level | Living Room | 20'1'' x 13'0'' | ||
| Main Level | Bedroom | 12'10'' x 9'9'' | ||
| Main Level | 2pc Bathroom | Measurements not available | ||
| Main Level | Foyer | 6'3'' x 6'5'' | ||
| Main Level | Kitchen | 23'1'' x 13'5'' | ||
| Main Level | Living Room | 16'0'' x 18'7'' |
https://www.realtor.ca/real-estate/28855627/75642-diltz-road-wainfleet
Tyson Brandow
Salesperson
325 Winterberry Dr Unit 4b
Stoney Creek, Ontario L8J 0B6
Tanya Dinicolantonio
Salesperson
325 Winterberry Dr Unit 4b
Stoney Creek, Ontario L8J 0B6

