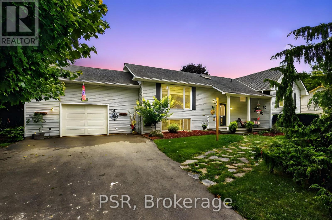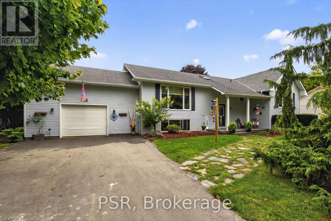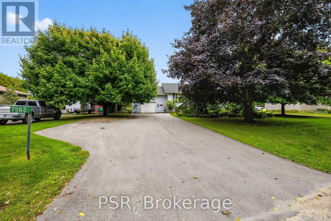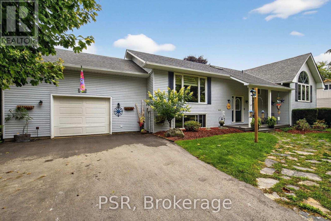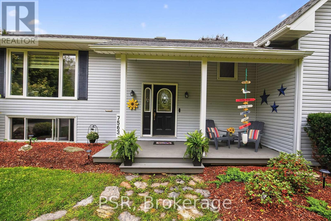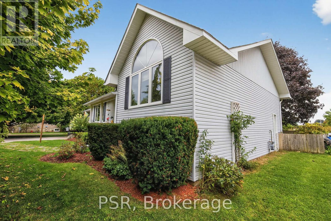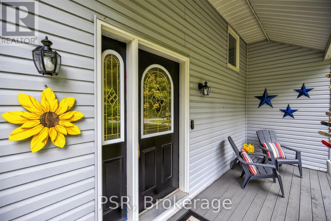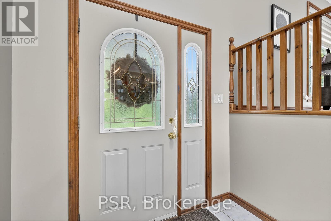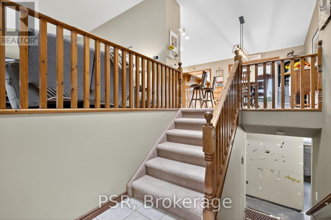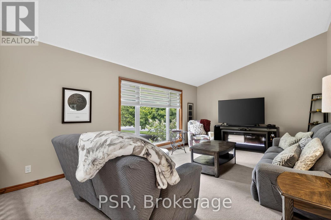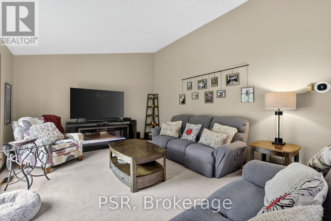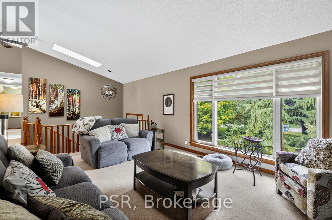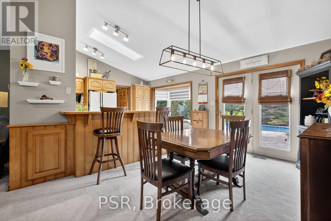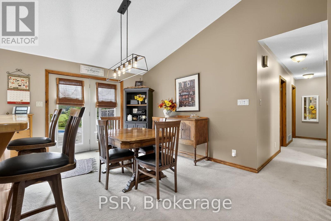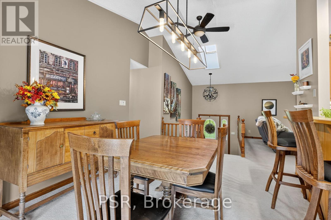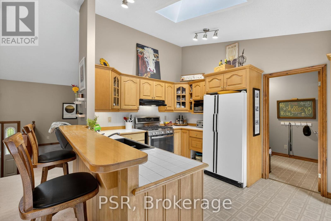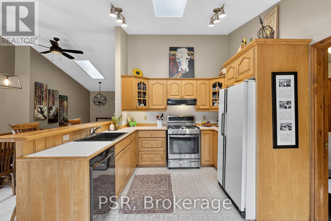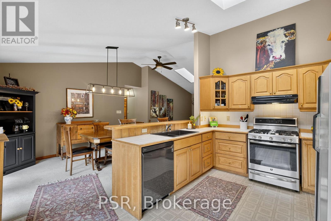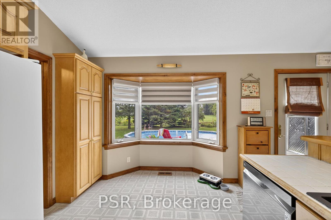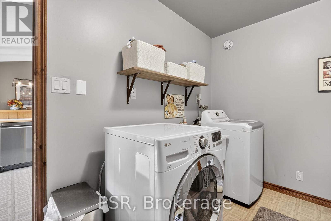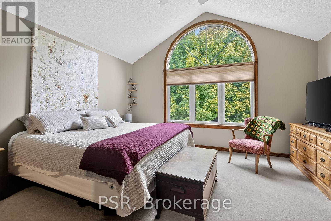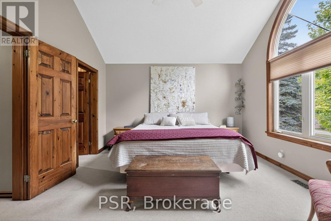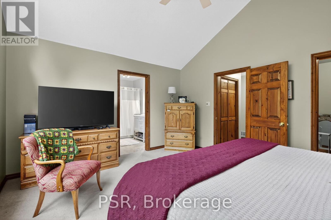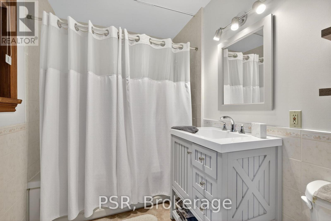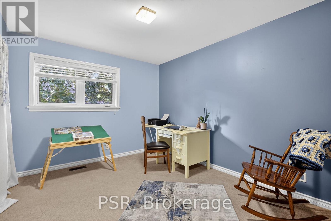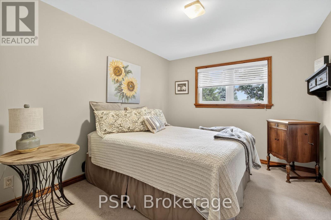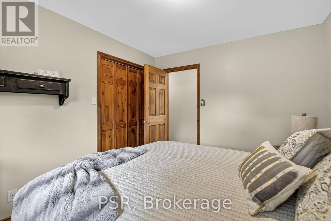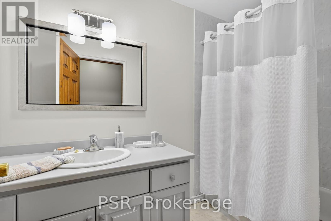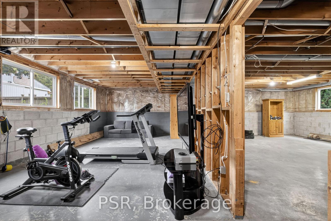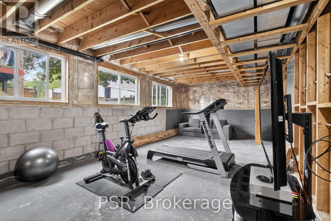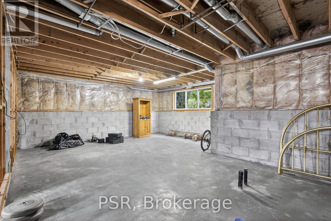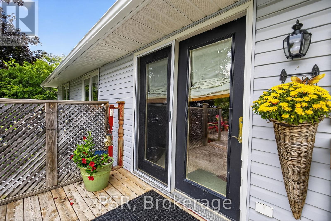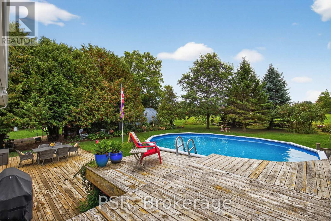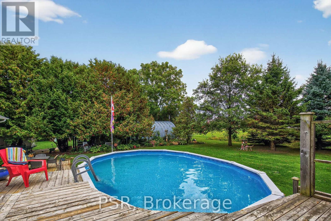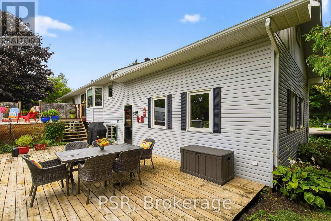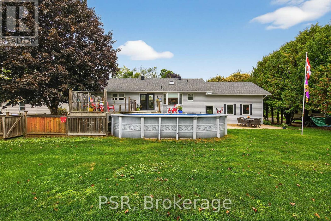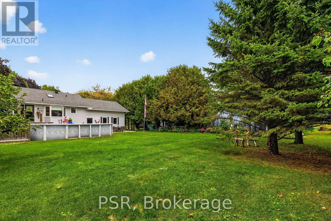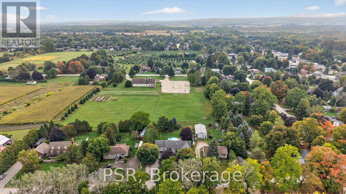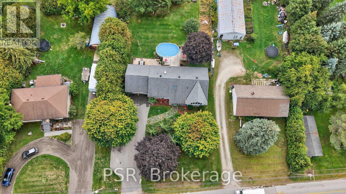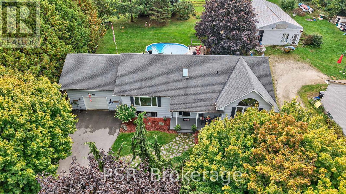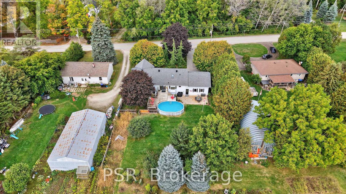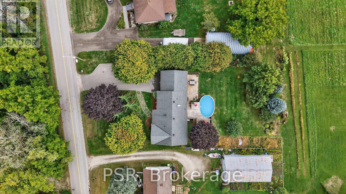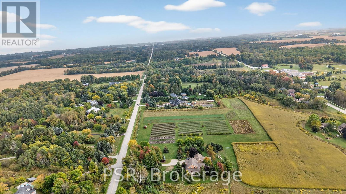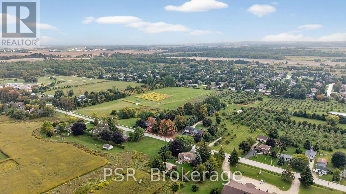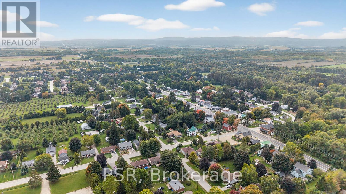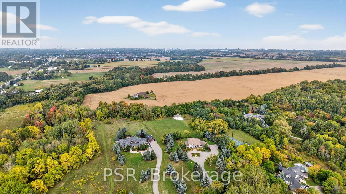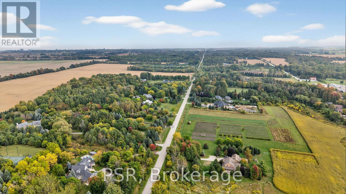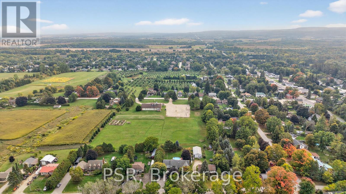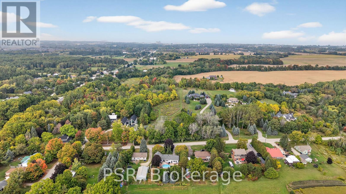7563 36/37 Nottawasaga Side Road Clearview, Ontario L0M 1P0
$849,000
Welcome to this beautifully maintained 3-bedroom, 2-bath raised bungalow in the heart of the Village of Nottawa. Perfect for first-time buyers, young families, or those looking for that country property feel. This home offers the ideal blend of comfort, convenience, and lifestyle. The main floor will greet you with high ceilings and natural light that fills the spacious kitchen, living and dining room. Walk out to a private back deck and above ground pool- perfect for summer BBQs and entertaining. Unlock the full potential of this property by finishing the basement. High ceilings, large windows and a separate entrance from the garage allow you to create a space to match your needs and lifestyle. Outdoors, enjoy a nicely treed lot, fantastic gardens and a yard ideal for evening fires, games, and making the most of the warm weather with family and friends. Located just minutes from downtown Collingwood, you'll have quick access to shops, restaurants, and essential amenities. Plus, enjoy year-round activities with skiing, hiking trails, golf courses, and beaches all close by. (id:63008)
Property Details
| MLS® Number | S12428137 |
| Property Type | Single Family |
| Community Name | Nottawa |
| AmenitiesNearBy | Golf Nearby, Schools |
| CommunityFeatures | Community Centre |
| EquipmentType | Water Heater, Furnace, Heat Pump, Water Softener |
| Features | Flat Site |
| ParkingSpaceTotal | 5 |
| PoolType | Above Ground Pool |
| RentalEquipmentType | Water Heater, Furnace, Heat Pump, Water Softener |
| Structure | Deck |
Building
| BathroomTotal | 2 |
| BedroomsAboveGround | 3 |
| BedroomsTotal | 3 |
| Appliances | Water Heater - Tankless, Water Purifier, Water Softener, Dishwasher, Dryer, Garage Door Opener, Stove, Washer, Refrigerator |
| ArchitecturalStyle | Raised Bungalow |
| BasementDevelopment | Unfinished |
| BasementType | Full (unfinished) |
| ConstructionStyleAttachment | Detached |
| CoolingType | Central Air Conditioning |
| ExteriorFinish | Vinyl Siding |
| FireProtection | Smoke Detectors |
| FoundationType | Block |
| HeatingFuel | Electric |
| HeatingType | Forced Air |
| StoriesTotal | 1 |
| SizeInterior | 1500 - 2000 Sqft |
| Type | House |
| UtilityWater | Drilled Well |
Parking
| Attached Garage | |
| Garage |
Land
| Acreage | No |
| LandAmenities | Golf Nearby, Schools |
| Sewer | Septic System |
| SizeDepth | 188 Ft |
| SizeFrontage | 100 Ft |
| SizeIrregular | 100 X 188 Ft |
| SizeTotalText | 100 X 188 Ft |
Rooms
| Level | Type | Length | Width | Dimensions |
|---|---|---|---|---|
| Basement | Other | 7.36 m | 5.77 m | 7.36 m x 5.77 m |
| Basement | Utility Room | 7.99 m | 4.16 m | 7.99 m x 4.16 m |
| Basement | Other | 10.15 m | 4.17 m | 10.15 m x 4.17 m |
| Main Level | Kitchen | 2.72 m | 4.72 m | 2.72 m x 4.72 m |
| Main Level | Dining Room | 3.58 m | 4.7 m | 3.58 m x 4.7 m |
| Main Level | Living Room | 5.4 m | 4.04 m | 5.4 m x 4.04 m |
| Main Level | Primary Bedroom | 4.66 m | 3.86 m | 4.66 m x 3.86 m |
| Main Level | Bathroom | 2.6 m | 2.18 m | 2.6 m x 2.18 m |
| Main Level | Bedroom 2 | 3.08 m | 3.64 m | 3.08 m x 3.64 m |
| Main Level | Bedroom 3 | 3.07 m | 3.64 m | 3.07 m x 3.64 m |
| Main Level | Bathroom | 3.13 m | 1.28 m | 3.13 m x 1.28 m |
Utilities
| Cable | Installed |
| Electricity | Installed |
Chris Moffat-Lynch
Salesperson
305 - 10 Keith Ave
Collingwood, Ontario L9Y 0W5
Will Hoff
Salesperson
305 - 10 Keith Ave
Collingwood, Ontario L9Y 0W5
Jacqui Viaene
Salesperson
305 - 10 Keith Ave
Collingwood, Ontario L9Y 0W5

