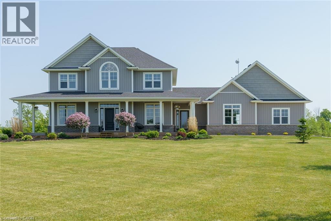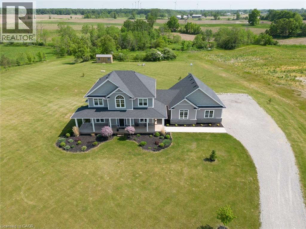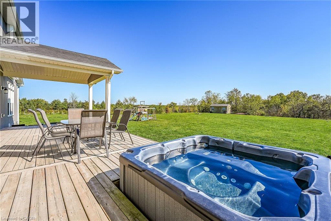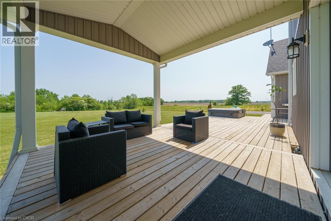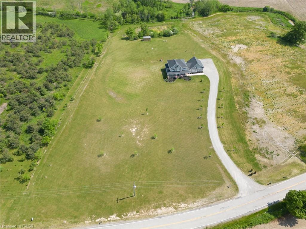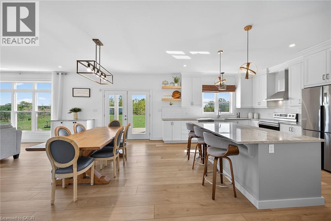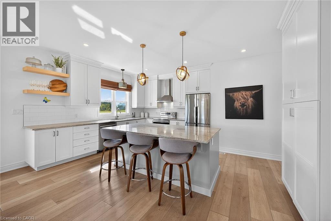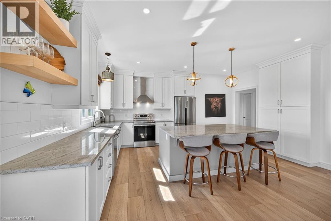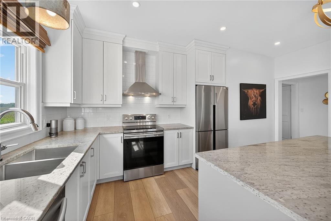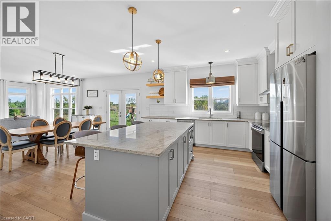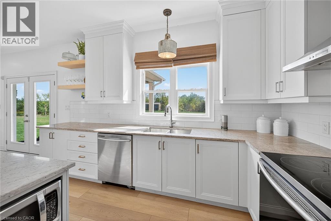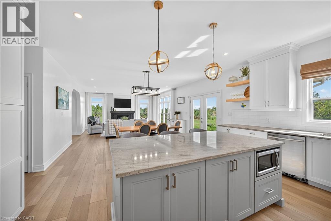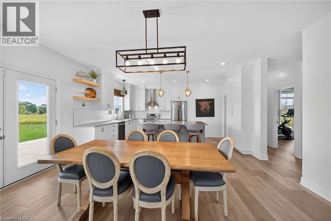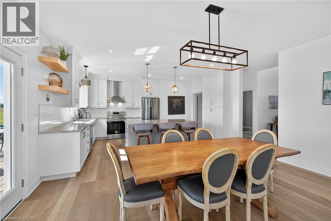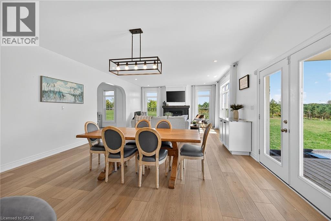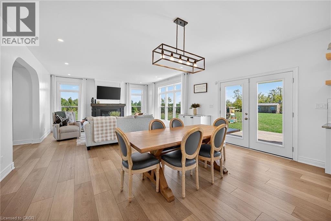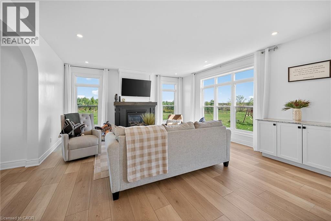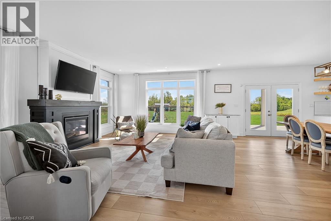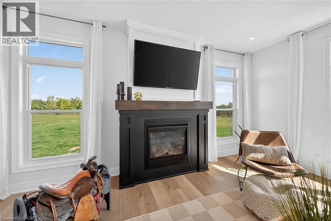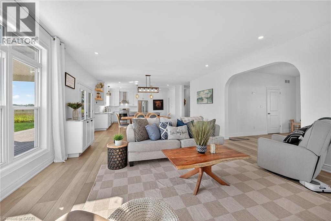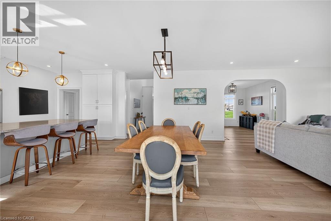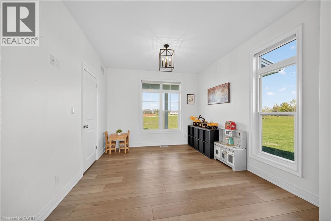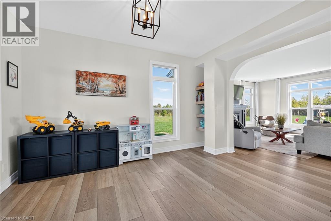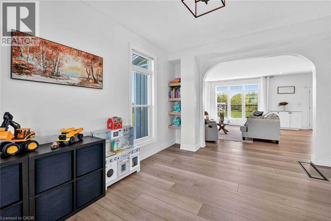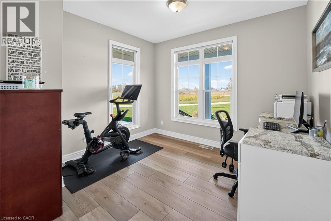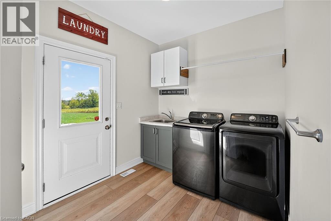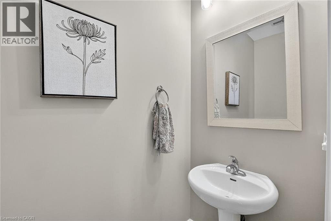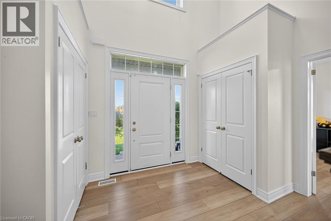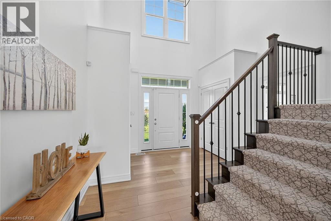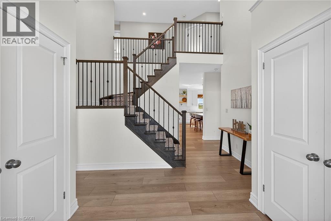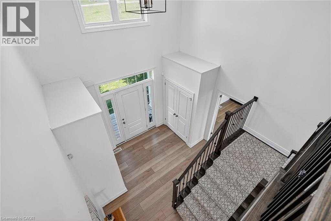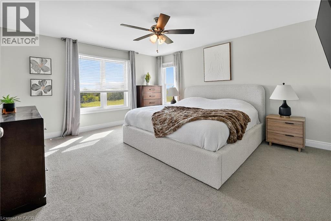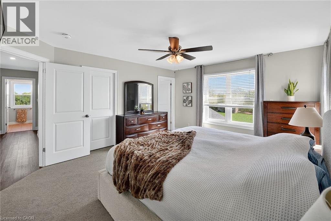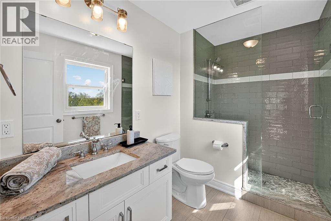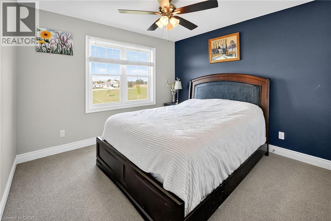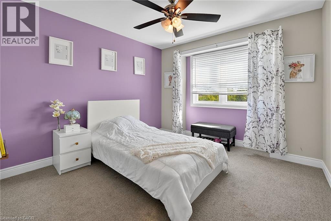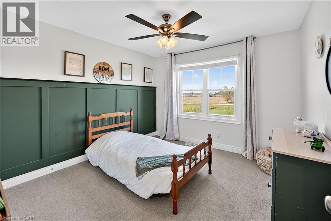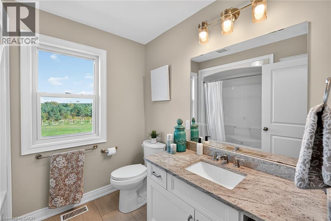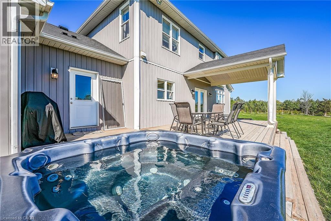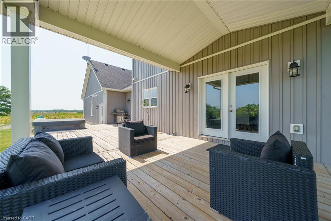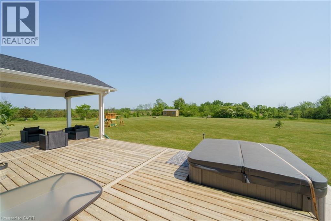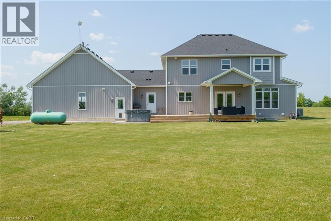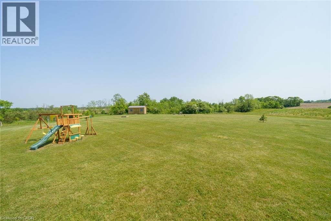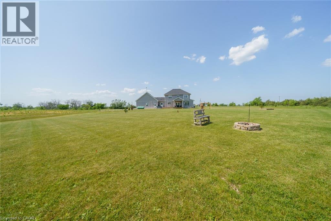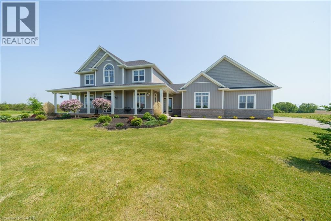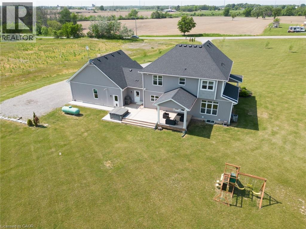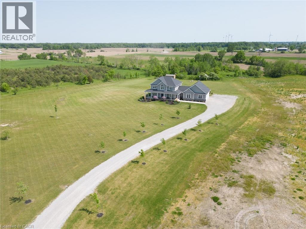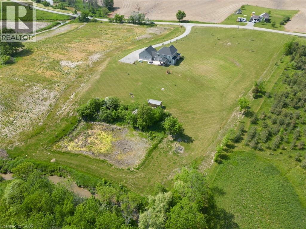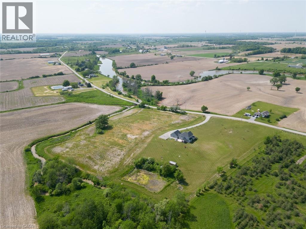75091 #45 Regional Road Wellandport, Ontario L0R 2J0
$1,599,000
Truly Irreplaceable, Masterfully designed 5 bedroom, 3 bathroom Country Estate home situated on picturesque 9.42 acre lot bordering the Welland River. Enjoy the privacy, setting, & tranquil rolling views that this unique property showcases. Great curb appeal set well back from the road with winding tree lined drive, meandering creek-imagine fishing just steps from your home, wrap around covered porch, brick & complimenting vinyl sided exterior, oversized attached heated garage, ample parking, multiple choice building sites for a detached outbuilding, & entertainers dream covered porch with hot tub. The stunning interior layout includes 2581 sq ft of living space highlighted by high quality finishes throughout featuring custom designed “Azule” kitchen cabinetry with granite countertops, subway tile backsplash, & eat at island island, formal dining area, family room with gas fireplace set in modern hearth, front living room, 2 pc bathroom, welcoming foyer, MF bedroom/home office area, & gorgeous luxury vinyl plank flooring throughout main floor. The upper level continues to 4 spacious bedrooms featuring primary bedroom with walk in closet & chic 3 pc ensuite with tile surround & glass enclosure, & designer 4 pc primary bathroom. The bright, unfinished basement includes walk up to separate entrance to the garage, ample storage, & framed rec room area. Conveniently located minutes to Smithville, Dunnville, & all amenities. Quick commute to QEW, Niagara, & the GTA. Experience Estate Country Living at its Finest! (id:63008)
Property Details
| MLS® Number | 40774736 |
| Property Type | Single Family |
| AmenitiesNearBy | Schools |
| CommunityFeatures | Quiet Area |
| EquipmentType | Propane Tank |
| Features | Crushed Stone Driveway, Country Residential |
| ParkingSpaceTotal | 12 |
| RentalEquipmentType | Propane Tank |
| Structure | Shed, Porch |
Building
| BathroomTotal | 3 |
| BedroomsAboveGround | 5 |
| BedroomsTotal | 5 |
| Appliances | Dishwasher, Dryer, Microwave, Refrigerator, Stove, Washer, Window Coverings, Hot Tub |
| ArchitecturalStyle | 2 Level |
| BasementDevelopment | Unfinished |
| BasementType | Full (unfinished) |
| ConstructedDate | 2018 |
| ConstructionStyleAttachment | Detached |
| CoolingType | Central Air Conditioning |
| ExteriorFinish | Brick, Vinyl Siding |
| FireplaceFuel | Propane |
| FireplacePresent | Yes |
| FireplaceTotal | 1 |
| FireplaceType | Other - See Remarks |
| FoundationType | Poured Concrete |
| HalfBathTotal | 1 |
| HeatingFuel | Propane |
| HeatingType | Forced Air |
| StoriesTotal | 2 |
| SizeInterior | 2581 Sqft |
| Type | House |
| UtilityWater | Cistern |
Parking
| Attached Garage |
Land
| AccessType | Road Access |
| Acreage | Yes |
| LandAmenities | Schools |
| Sewer | Septic System |
| SizeDepth | 651 Ft |
| SizeFrontage | 743 Ft |
| SizeIrregular | 9.42 |
| SizeTotal | 9.42 Ac|5 - 9.99 Acres |
| SizeTotalText | 9.42 Ac|5 - 9.99 Acres |
| ZoningDescription | A2/h |
Rooms
| Level | Type | Length | Width | Dimensions |
|---|---|---|---|---|
| Second Level | Bedroom | 11'2'' x 11'0'' | ||
| Second Level | Primary Bedroom | 15'9'' x 14'0'' | ||
| Second Level | 3pc Bathroom | 6'1'' x 9'10'' | ||
| Second Level | Bedroom | 10'7'' x 11'0'' | ||
| Second Level | 4pc Bathroom | 8'2'' x 7'5'' | ||
| Second Level | Bedroom | 10'4'' x 11'0'' | ||
| Basement | Storage | 16'8'' x 11' | ||
| Basement | Utility Room | 14'8'' x 11' | ||
| Basement | Storage | 40' x 16'10'' | ||
| Main Level | 2pc Bathroom | 3'4'' x 6'10'' | ||
| Main Level | Laundry Room | 8'1'' x 8'7'' | ||
| Main Level | Bedroom | 10'11'' x 11'1'' | ||
| Main Level | Eat In Kitchen | 17'0'' x 13'8'' | ||
| Main Level | Dining Room | 17'0'' x 10'10'' | ||
| Main Level | Family Room | 17'0'' x 16'0'' | ||
| Main Level | Living Room | 14'8'' x 11'0'' | ||
| Main Level | Foyer | 9'2'' x 7'10'' |
https://www.realtor.ca/real-estate/28937239/75091-45-regional-road-wellandport
Chuck Hogeterp
Salesperson
325 Winterberry Dr Unit 4b
Stoney Creek, Ontario L8J 0B6

