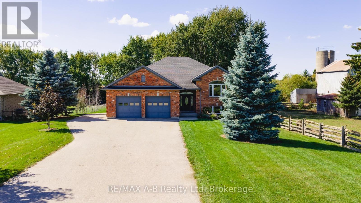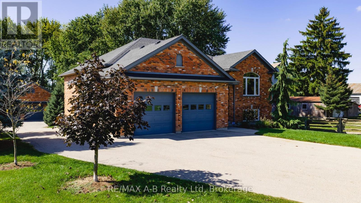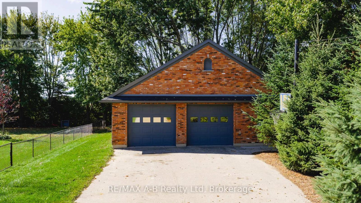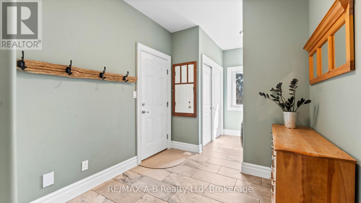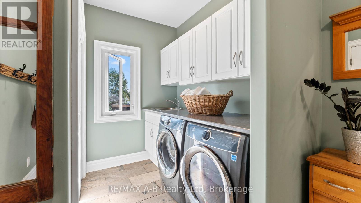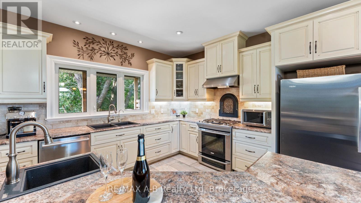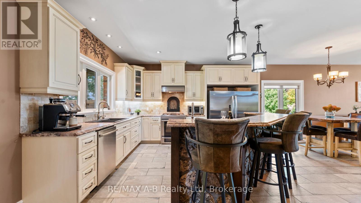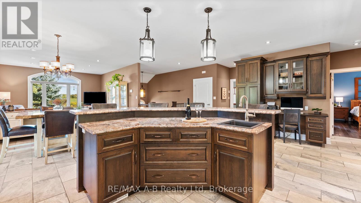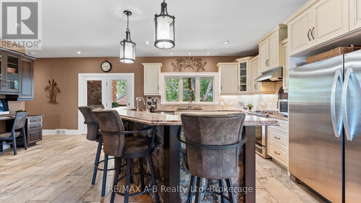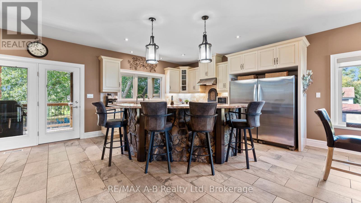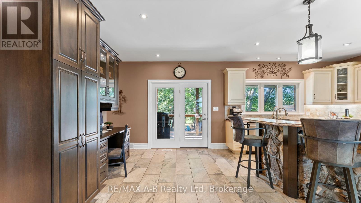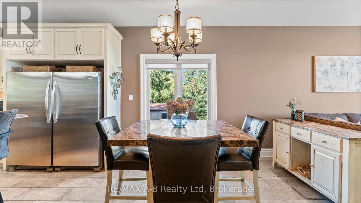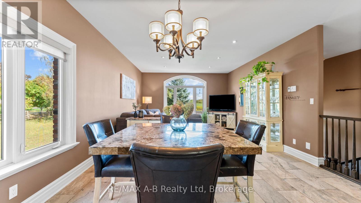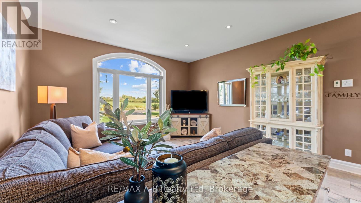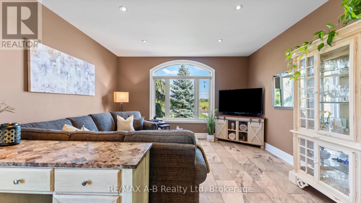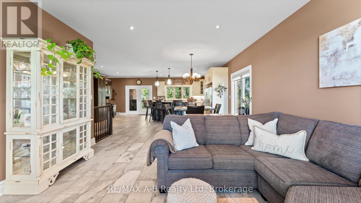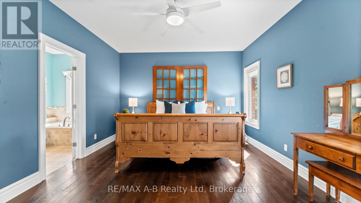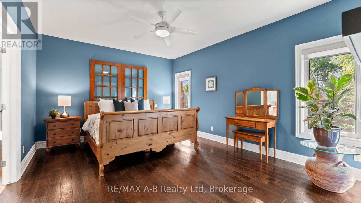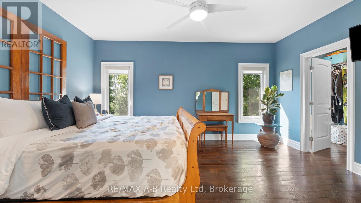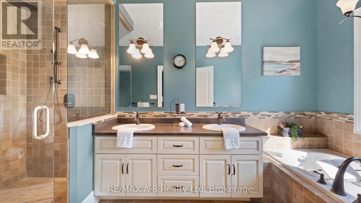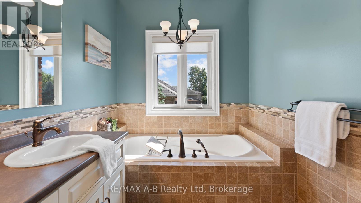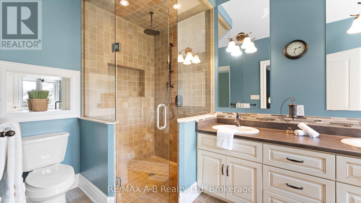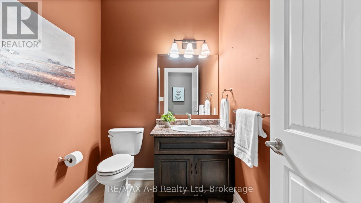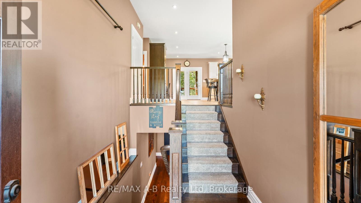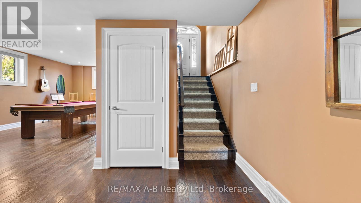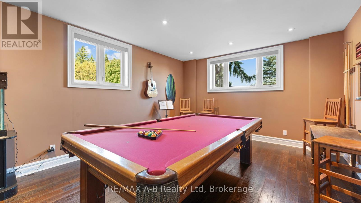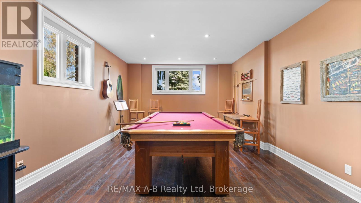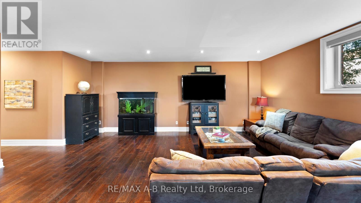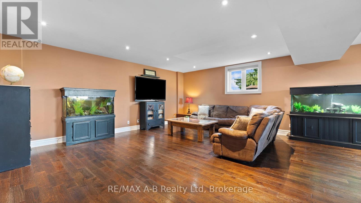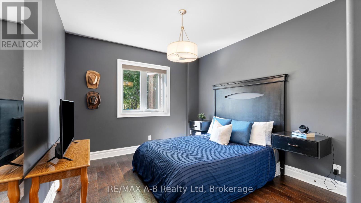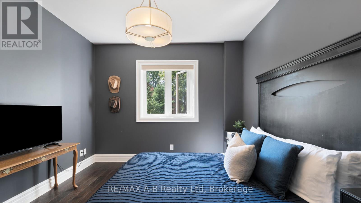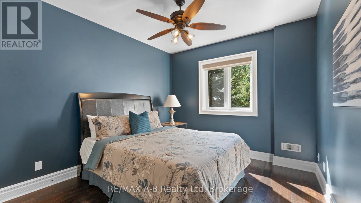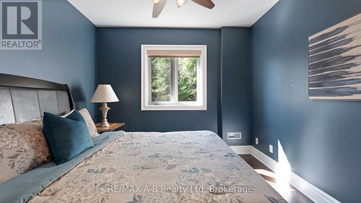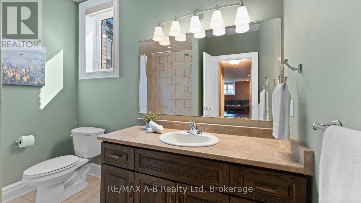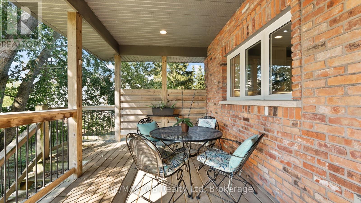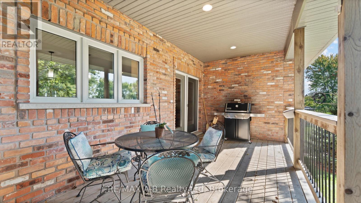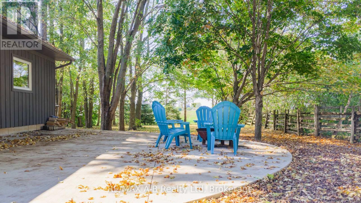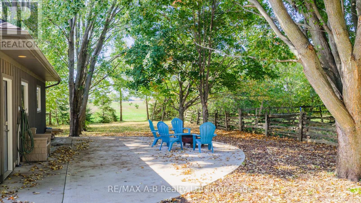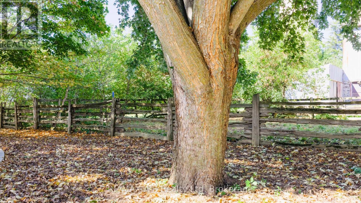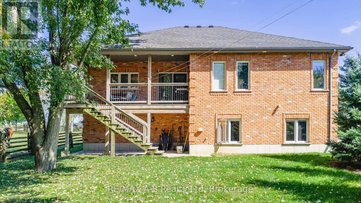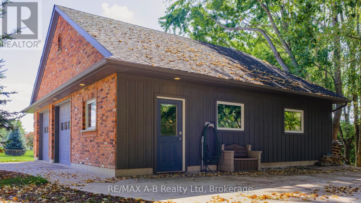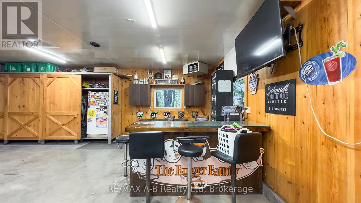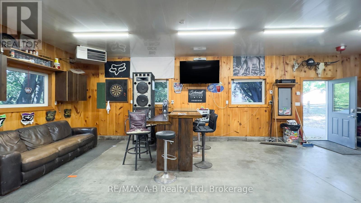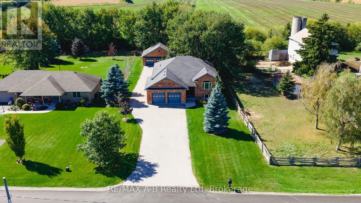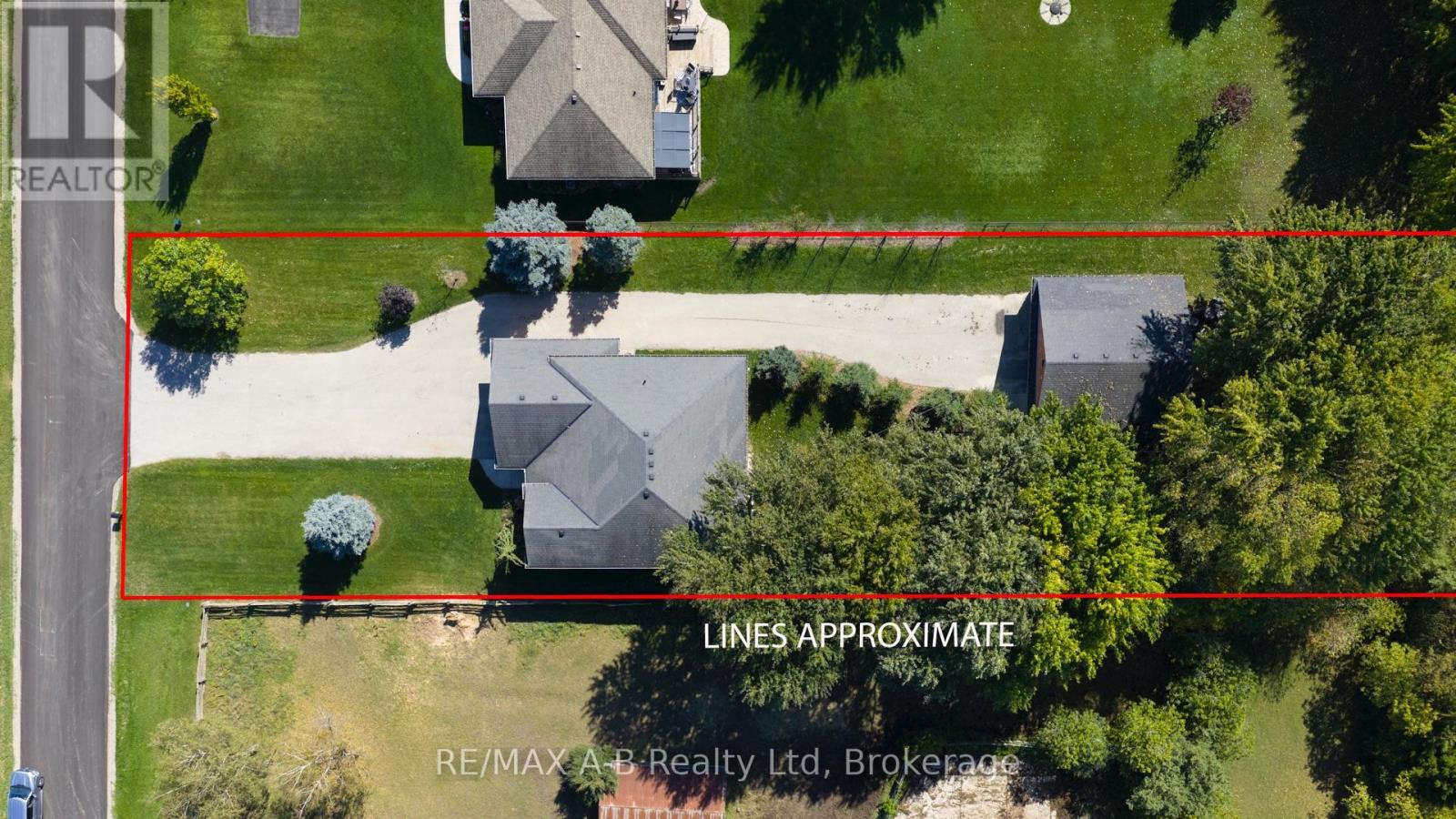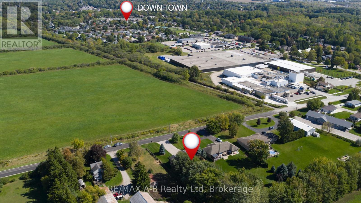75 Thames Road St. Marys, Ontario N4X 1C4
$1,099,999
Country Oasis on the Edge of St. Marys. Nestled on 0.6 of an acre and surrounded by open fields and pasture, this custom-built 2012 home marries classic country charm and modern comfort. With over 2,600 sq. ft. of thoughtfully designed living space, every detail was created with functionality in mind. The main floor welcomes you with 9-foot ceilings, an inviting open-concept layout, and a beautiful kitchen ideal for gathering with family and friends. The impressive primary suite includes a walk-in closet and spa-like ensuite, complemented by two additional spacious bedrooms, 2.5 bathrooms, and a convenient main-floor laundry/mudroom. A fully finished basement provides even more space for your growing family. Comfort is a priority here with in-floor heating throughout the main level, basement, and attached garage. Step outside and you'll fall in love with the 30 x 35 heated shop, large paved laneway, and private concrete patio perfect for entertaining or simply enjoying the peaceful surroundings. Mature trees frame the property, creating a sense of privacy and tranquility with plenty of room for gardening, play, or relaxation. 75 Thames Road is more than a home its a peaceful country retreat offering privacy, practicality and a lifestyle defined by space and serenity. (id:63008)
Property Details
| MLS® Number | X12430260 |
| Property Type | Single Family |
| Community Name | St. Marys |
| AmenitiesNearBy | Park, Place Of Worship |
| CommunityFeatures | School Bus, Community Centre |
| EquipmentType | None |
| Features | Irregular Lot Size, Backs On Greenbelt, Conservation/green Belt |
| ParkingSpaceTotal | 10 |
| RentalEquipmentType | None |
| Structure | Deck, Patio(s), Porch, Workshop |
Building
| BathroomTotal | 3 |
| BedroomsAboveGround | 3 |
| BedroomsTotal | 3 |
| Age | 6 To 15 Years |
| Appliances | Garage Door Opener Remote(s), Water Heater, Water Softener, Water Meter, Central Vacuum, Dishwasher, Dryer, Garage Door Opener, Stove, Window Coverings, Refrigerator |
| ArchitecturalStyle | Raised Bungalow |
| BasementDevelopment | Partially Finished |
| BasementType | Full (partially Finished) |
| ConstructionStyleAttachment | Detached |
| CoolingType | Central Air Conditioning |
| ExteriorFinish | Brick |
| FoundationType | Concrete |
| HalfBathTotal | 1 |
| HeatingFuel | Natural Gas |
| HeatingType | Forced Air |
| StoriesTotal | 1 |
| SizeInterior | 1500 - 2000 Sqft |
| Type | House |
| UtilityWater | Municipal Water |
Parking
| Attached Garage | |
| Garage |
Land
| Acreage | No |
| LandAmenities | Park, Place Of Worship |
| LandscapeFeatures | Landscaped |
| Sewer | Sanitary Sewer |
| SizeDepth | 301 Ft ,2 In |
| SizeFrontage | 90 Ft |
| SizeIrregular | 90 X 301.2 Ft |
| SizeTotalText | 90 X 301.2 Ft|1/2 - 1.99 Acres |
| ZoningDescription | A1-6 |
Rooms
| Level | Type | Length | Width | Dimensions |
|---|---|---|---|---|
| Basement | Bedroom 3 | 4.24 m | 3.26 m | 4.24 m x 3.26 m |
| Basement | Bathroom | 2.76 m | 2.14 m | 2.76 m x 2.14 m |
| Basement | Utility Room | 2.98 m | 6.38 m | 2.98 m x 6.38 m |
| Basement | Recreational, Games Room | 11.11 m | 6.52 m | 11.11 m x 6.52 m |
| Basement | Bedroom 2 | 4.24 m | 3.29 m | 4.24 m x 3.29 m |
| Main Level | Foyer | 2.5 m | 2.36 m | 2.5 m x 2.36 m |
| Upper Level | Living Room | 4.07 m | 4.38 m | 4.07 m x 4.38 m |
| Upper Level | Dining Room | 2.9 m | 4.43 m | 2.9 m x 4.43 m |
| Upper Level | Kitchen | 4.42 m | 6.83 m | 4.42 m x 6.83 m |
| Upper Level | Bathroom | 2.13 m | 1.8 m | 2.13 m x 1.8 m |
| Upper Level | Laundry Room | 2.46 m | 5.04 m | 2.46 m x 5.04 m |
| Upper Level | Primary Bedroom | 3.98 m | 5.02 m | 3.98 m x 5.02 m |
| Upper Level | Bathroom | 2.14 m | 4.32 m | 2.14 m x 4.32 m |
Utilities
| Cable | Available |
| Electricity | Installed |
| Sewer | Installed |
https://www.realtor.ca/real-estate/28920428/75-thames-road-st-marys-st-marys
Lindsay Pickering
Broker
Branch-194 Queen St.w. Box 2649
St. Marys, Ontario N4X 1A4
Amanda Deboer
Salesperson
Branch-194 Queen St.w. Box 2649
St. Marys, Ontario N4X 1A4

