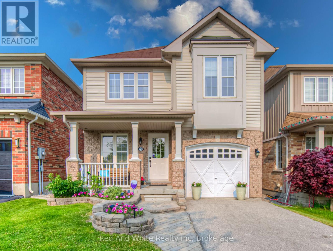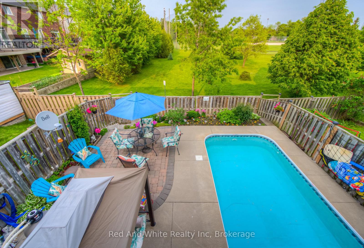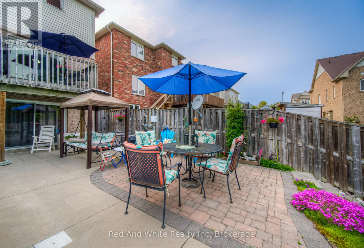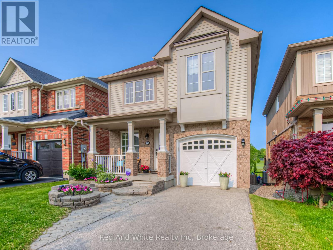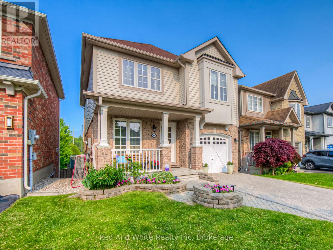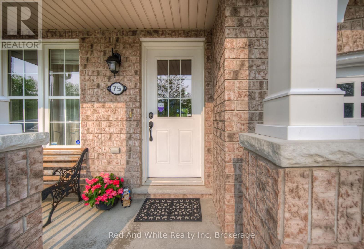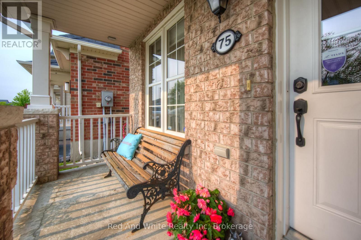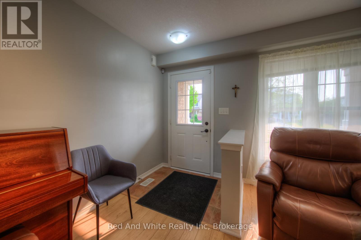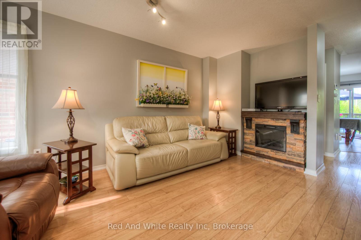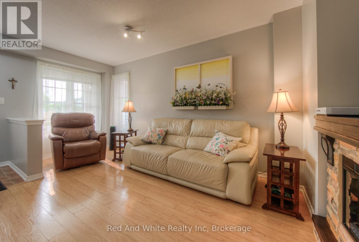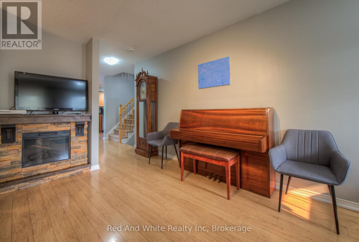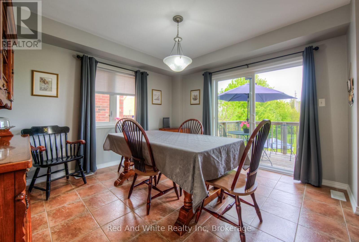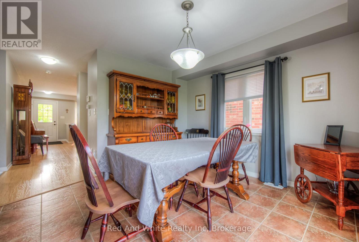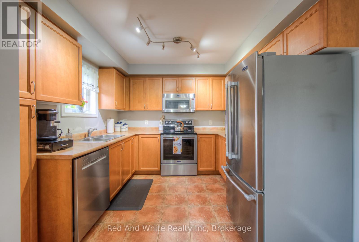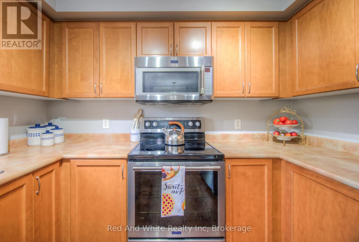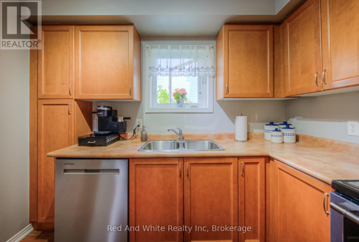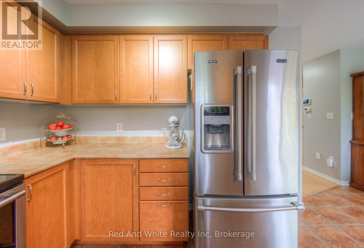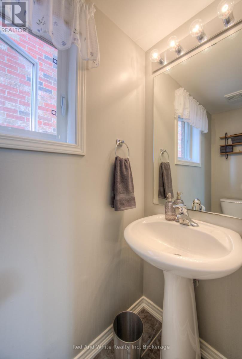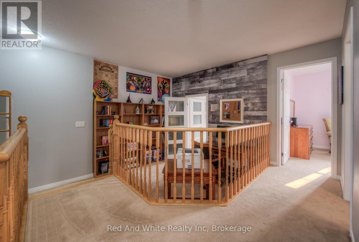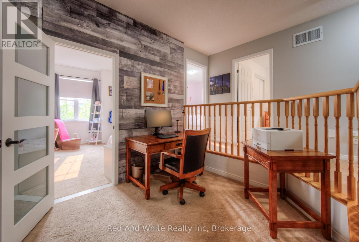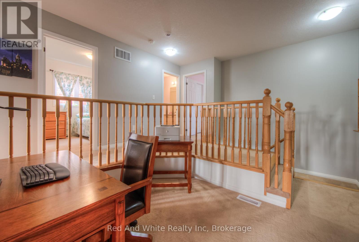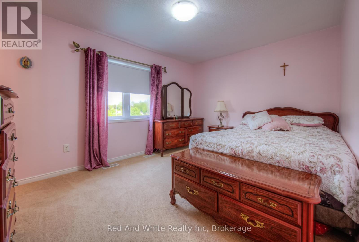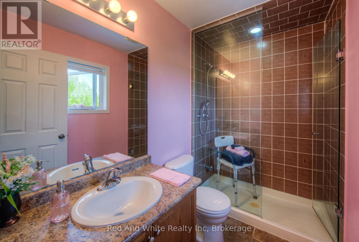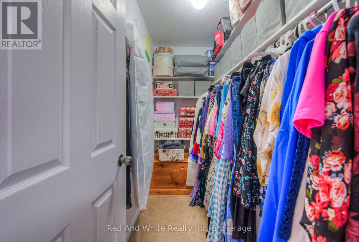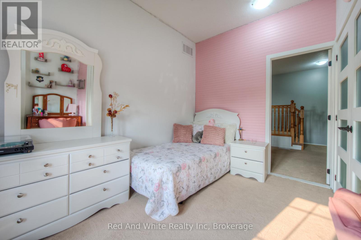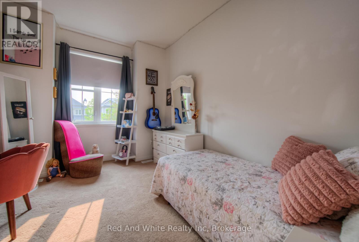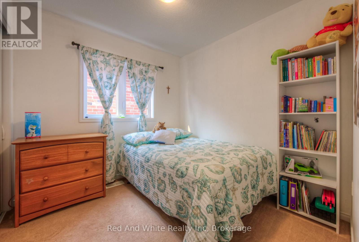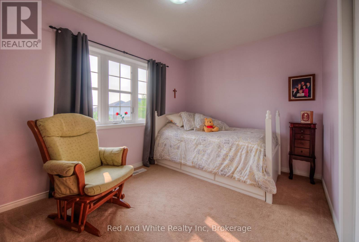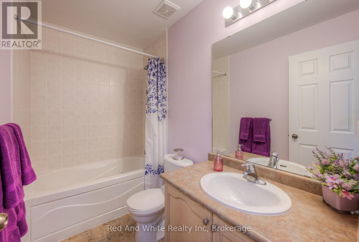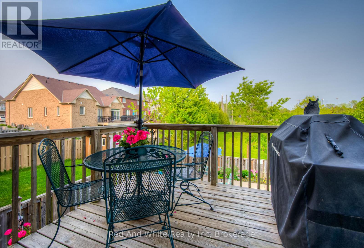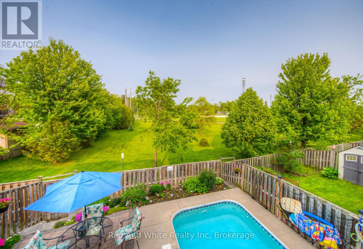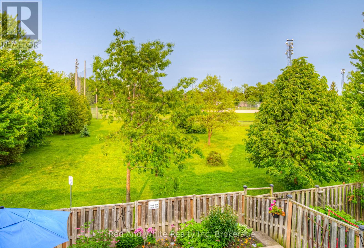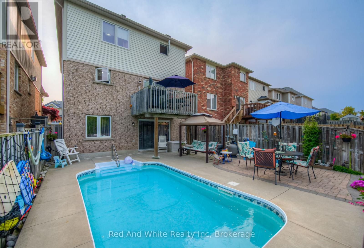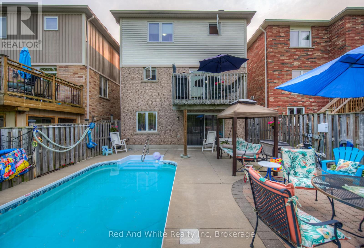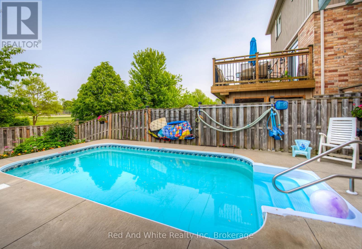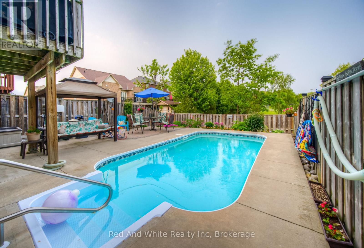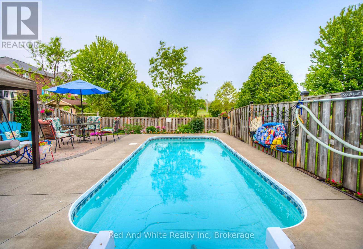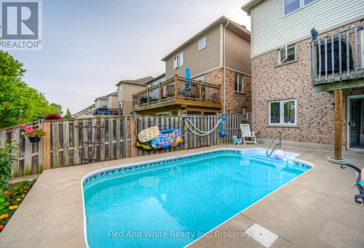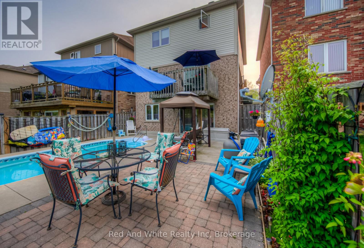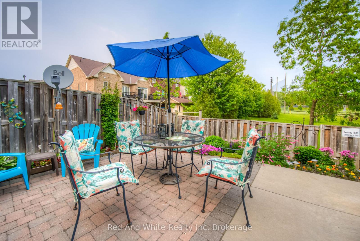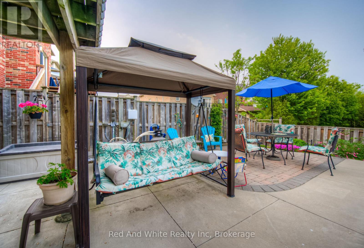75 Norwich Road Woolwich, Ontario N0B 1M0
$825,000
Your backyard oasis awaits! This beautiful 4-bedroom, 3-bath family home sits in the sought-after community of Breslau, offering the perfect balance of village charm and city convenience. Built in 2008, it boasts 1,610 sq. ft. of finished living space above grade plus an unfinished walk-out basement abounding with development potential. Inside, enjoy a bright open-concept main floor with a cozy living room and a spacious eat-in kitchen with stainless steel appliances and a walkout to an elevated deck with stunning views of Breslau Park - perfect for morning coffee or outdoor dining. Upstairs offers a spacious master suite with a walk-in closet and an ensuite bath featuring a large walk-in shower. A full bathroom, three additional bedrooms and home office offer flexible space for family life on this level. The basement is a blank canvas with plenty of space for a rec room, home gym, or even an in-law suite. This two-storey home offers an inground saltwater pool, elevated deck and pool-side patio perfect for summer entertaining. This home is ideal for growing families on a budget and work-from-home lifestyles. With no back neighbours, this rare park lot backs onto a large protected green space where your family can enjoy outdoor activities year round. Enjoy basketball, tennis, volleyball, baseball, cricket, soccer, and a playground in the summer. Winter activities include two skating rinks and a small hill for sledding. This home is ideal for growing families on a budget who enjoy nature or work-from-home lifestyles. (id:63008)
Open House
This property has open houses!
2:00 pm
Ends at:4:00 pm
Property Details
| MLS® Number | X12391985 |
| Property Type | Single Family |
| AmenitiesNearBy | Park, Public Transit |
| CommunityFeatures | Community Centre |
| EquipmentType | Water Heater, Water Softener |
| Features | Conservation/green Belt, Sump Pump |
| ParkingSpaceTotal | 3 |
| PoolFeatures | Salt Water Pool |
| PoolType | Inground Pool |
| RentalEquipmentType | Water Heater, Water Softener |
| Structure | Deck, Patio(s) |
Building
| BathroomTotal | 3 |
| BedroomsAboveGround | 4 |
| BedroomsTotal | 4 |
| Age | 16 To 30 Years |
| Appliances | Garage Door Opener Remote(s), Dishwasher, Dryer, Garage Door Opener, Microwave, Satellite Dish, Stove, Washer, Refrigerator |
| BasementDevelopment | Unfinished |
| BasementFeatures | Walk Out |
| BasementType | N/a (unfinished) |
| ConstructionStyleAttachment | Detached |
| CoolingType | Central Air Conditioning, Air Exchanger |
| ExteriorFinish | Brick Veneer, Vinyl Siding |
| FireProtection | Alarm System |
| FoundationType | Poured Concrete |
| HalfBathTotal | 1 |
| HeatingFuel | Natural Gas |
| HeatingType | Forced Air |
| StoriesTotal | 2 |
| SizeInterior | 1500 - 2000 Sqft |
| Type | House |
| UtilityWater | Municipal Water |
Parking
| Attached Garage | |
| Garage |
Land
| Acreage | No |
| FenceType | Fenced Yard |
| LandAmenities | Park, Public Transit |
| LandscapeFeatures | Landscaped |
| Sewer | Sanitary Sewer |
| SizeDepth | 106 Ft ,1 In |
| SizeFrontage | 30 Ft ,1 In |
| SizeIrregular | 30.1 X 106.1 Ft |
| SizeTotalText | 30.1 X 106.1 Ft |
| ZoningDescription | R-5a |
Rooms
| Level | Type | Length | Width | Dimensions |
|---|---|---|---|---|
| Second Level | Bathroom | 2.59 m | 1.5 m | 2.59 m x 1.5 m |
| Second Level | Primary Bedroom | 4.22 m | 3.66 m | 4.22 m x 3.66 m |
| Second Level | Bathroom | 2.59 m | 1.5 m | 2.59 m x 1.5 m |
| Second Level | Bedroom | 3.68 m | 2.64 m | 3.68 m x 2.64 m |
| Second Level | Bedroom 2 | 3.1 m | 3.91 m | 3.1 m x 3.91 m |
| Second Level | Bedroom 3 | 2.59 m | 2.62 m | 2.59 m x 2.62 m |
| Second Level | Office | 3.12 m | 2.59 m | 3.12 m x 2.59 m |
| Basement | Other | 6.65 m | 10.69 m | 6.65 m x 10.69 m |
| Main Level | Living Room | 3.53 m | 5.05 m | 3.53 m x 5.05 m |
| Main Level | Kitchen | 3.23 m | 3 m | 3.23 m x 3 m |
| Main Level | Dining Room | 3.61 m | 3.63 m | 3.61 m x 3.63 m |
Utilities
| Cable | Available |
| Electricity | Installed |
| Sewer | Installed |
https://www.realtor.ca/real-estate/28855251/75-norwich-road-woolwich
Tim Thiessen
Broker
21 Clear Lake Road
Emsdale, Ontario P0A 1J0

