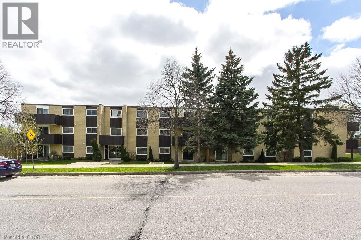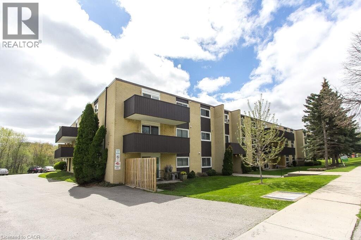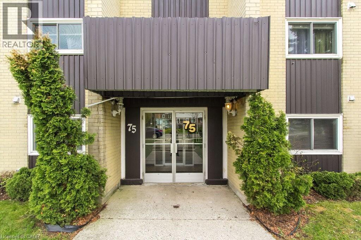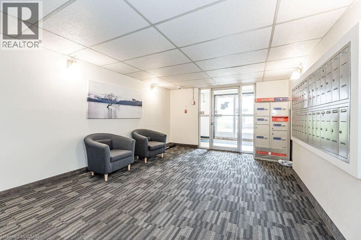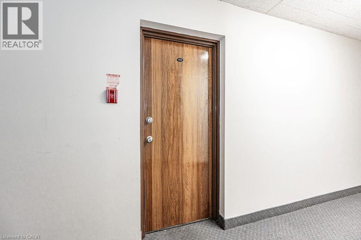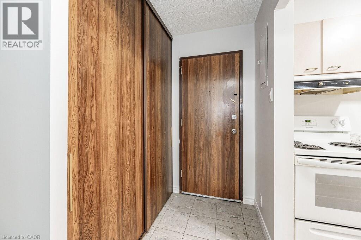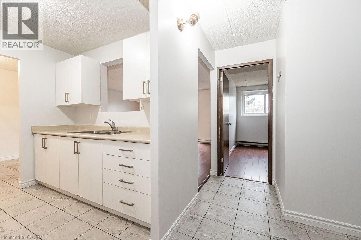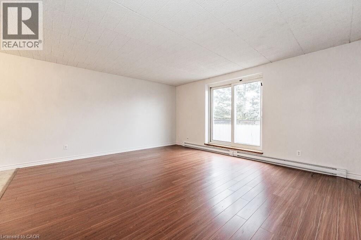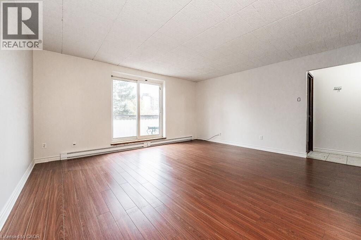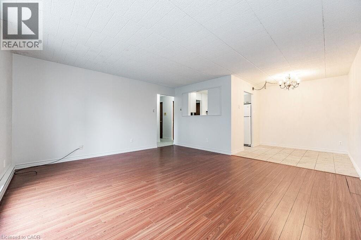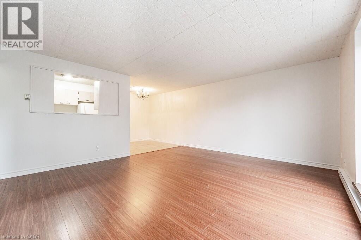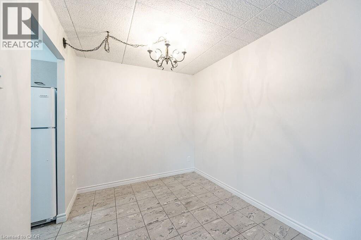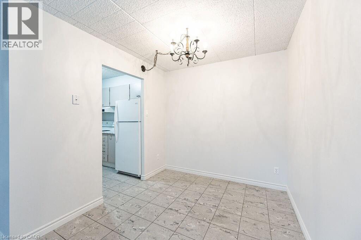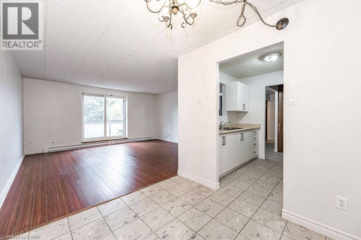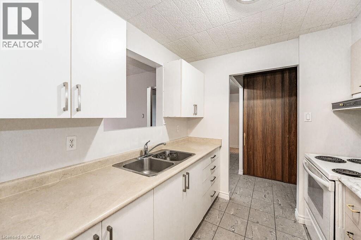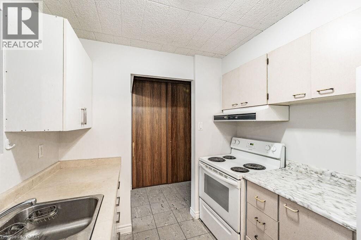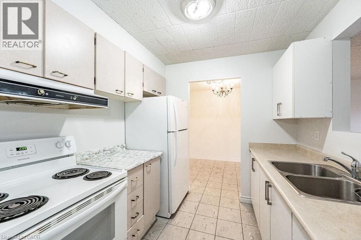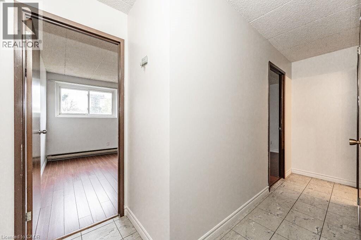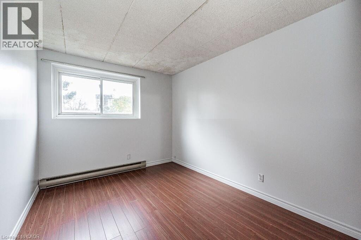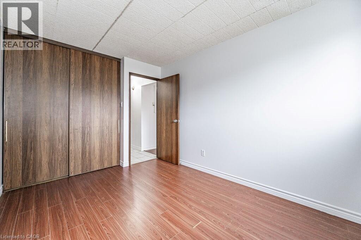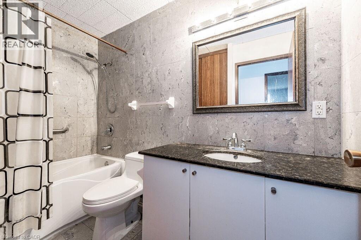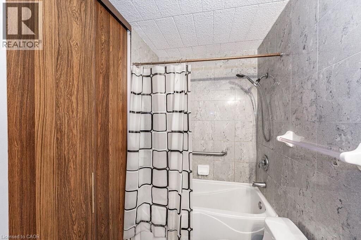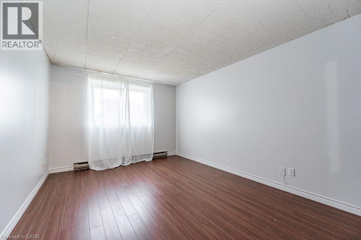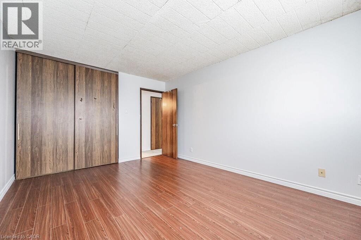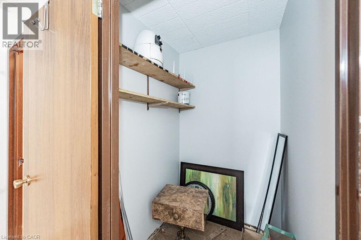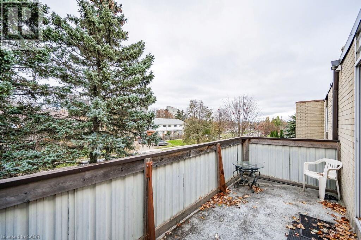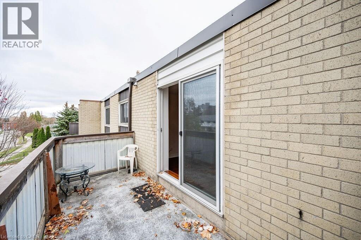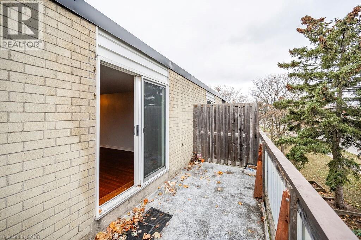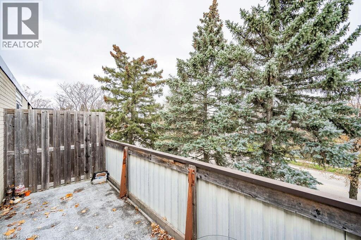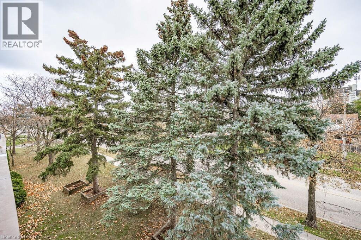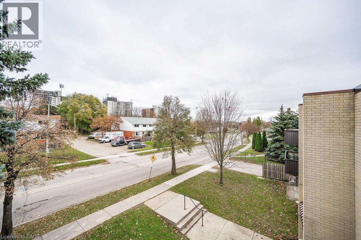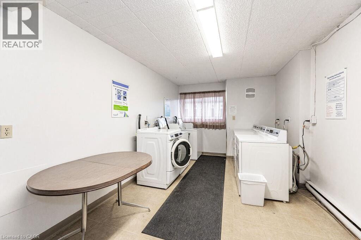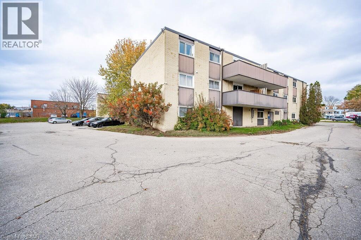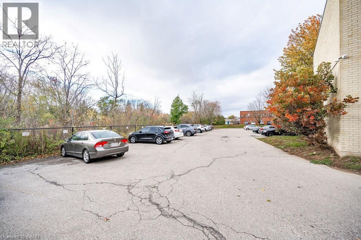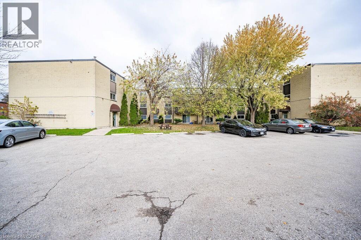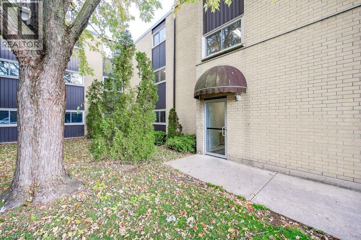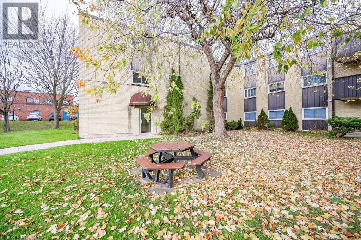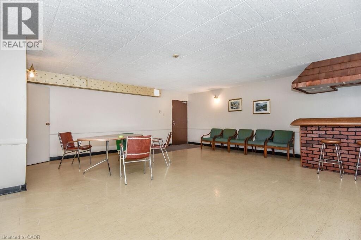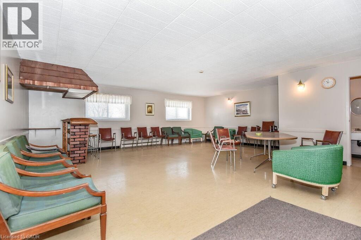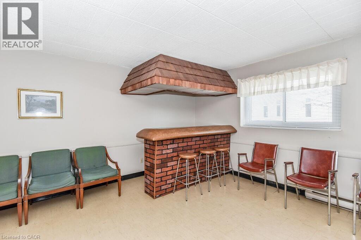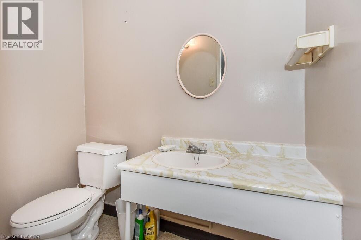75 Hazelglen Drive Unit# 305 Kitchener, Ontario N2M 2E2
$2,200 MonthlyInsurance, Heat, Electricity, Landscaping, Water
ALL-INCLUSIVE – Enjoy worry-free living in this spacious 2-bedroom top-floor apartment, where heat, hydro, water, and parking are all included in the rent. Centrally located, you’ll be just minutes from shopping, restaurants, transit, and medical services. This bright, carpet-free unit features laminate and tile flooring throughout, a walk-through kitchen with a separate dining area, and a generously sized living room with a walkout to a large balcony framed by evergreen trees. The updated bathroom includes a tiled shower, and both bedrooms offer ample space. You’ll also appreciate the bonus in-suite storage room. Available October 1st, the unit includes one parking space, with the option to rent an additional spot for $50/month. Recent upgrades include a brand-new circuit breaker electrical panel. The building offers secure entry, an intercom system, a party room, coin laundry, and a quiet courtyard at the rear. Tenant occupied—photos shown are of the unit when vacant. (id:63008)
Property Details
| MLS® Number | 40759752 |
| Property Type | Single Family |
| AmenitiesNearBy | Park, Place Of Worship, Public Transit, Schools, Shopping |
| EquipmentType | None |
| Features | Balcony, Paved Driveway, Laundry- Coin Operated |
| ParkingSpaceTotal | 1 |
| RentalEquipmentType | None |
Building
| BathroomTotal | 1 |
| BedroomsAboveGround | 2 |
| BedroomsTotal | 2 |
| Amenities | Party Room |
| Appliances | Refrigerator, Stove |
| BasementType | None |
| ConstructedDate | 1975 |
| ConstructionStyleAttachment | Attached |
| CoolingType | None |
| ExteriorFinish | Aluminum Siding, Brick |
| FoundationType | Poured Concrete |
| HeatingFuel | Electric |
| HeatingType | Baseboard Heaters |
| StoriesTotal | 1 |
| SizeInterior | 970 Sqft |
| Type | Apartment |
| UtilityWater | Municipal Water |
Parking
| Visitor Parking |
Land
| AccessType | Highway Access |
| Acreage | No |
| LandAmenities | Park, Place Of Worship, Public Transit, Schools, Shopping |
| Sewer | Municipal Sewage System |
| SizeTotalText | Unknown |
| ZoningDescription | R2 |
Rooms
| Level | Type | Length | Width | Dimensions |
|---|---|---|---|---|
| Main Level | 4pc Bathroom | Measurements not available | ||
| Main Level | Bedroom | 11'10'' x 8'10'' | ||
| Main Level | Bedroom | 14'3'' x 10'10'' | ||
| Main Level | Living Room | 16'0'' x 14'4'' | ||
| Main Level | Dining Room | 8'4'' x 7'10'' | ||
| Main Level | Kitchen | 8'0'' x 7'10'' |
https://www.realtor.ca/real-estate/28751553/75-hazelglen-drive-unit-305-kitchener
Bonnie Bender
Salesperson
180 Weber Street South Unit A
Waterloo, Ontario N2J 2B2
Jacqueline Samantha De Sousa
Salesperson
180 Weber St. S.
Waterloo, Ontario N2J 2B2

