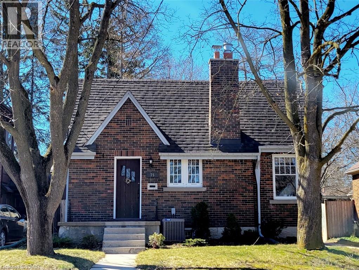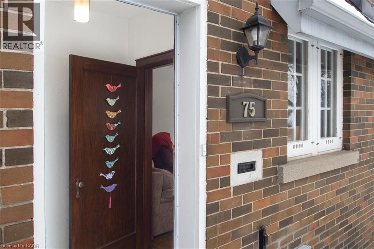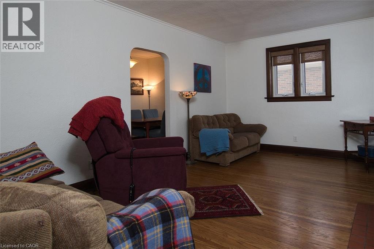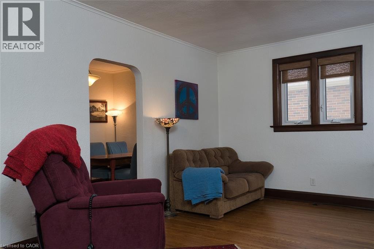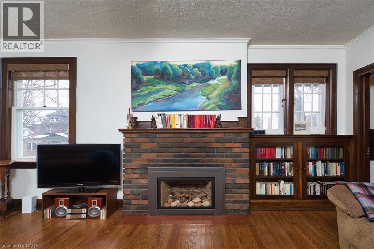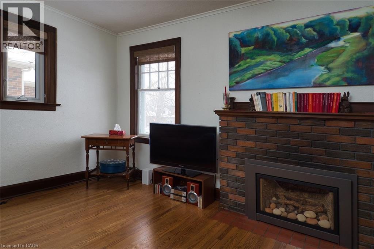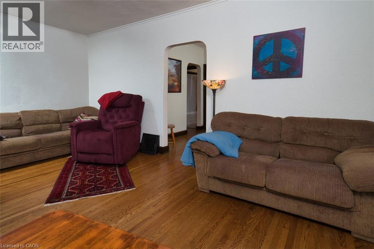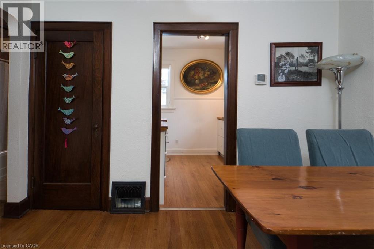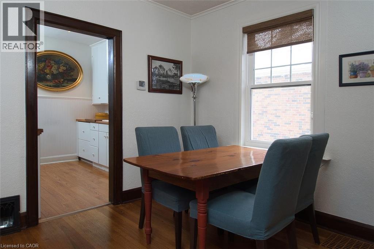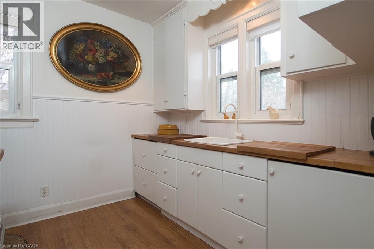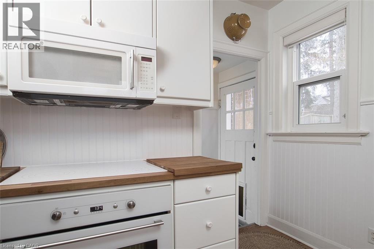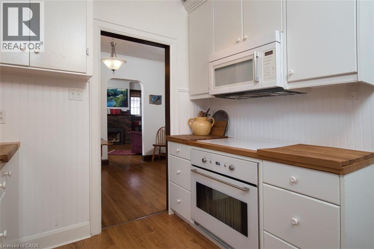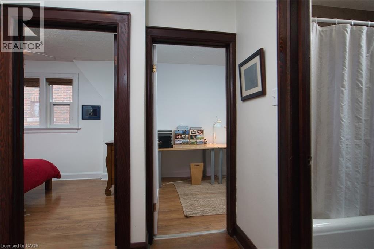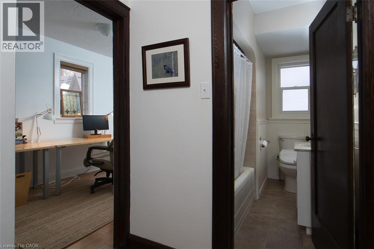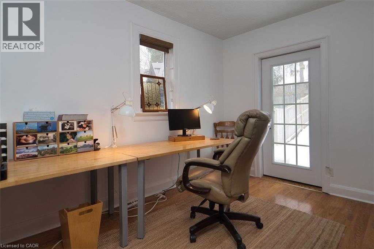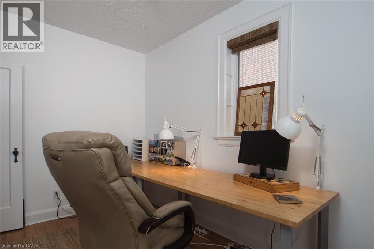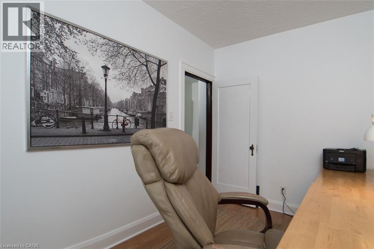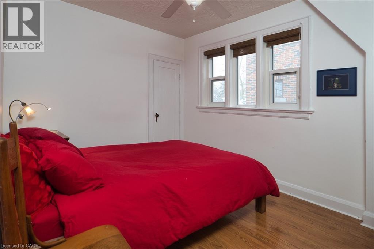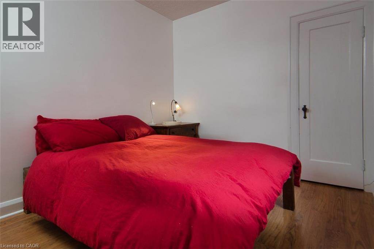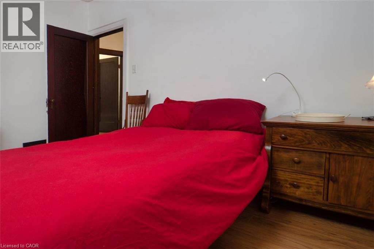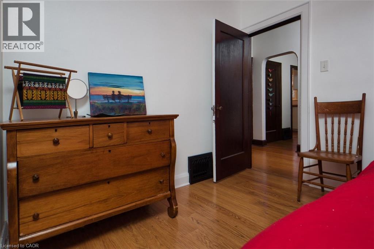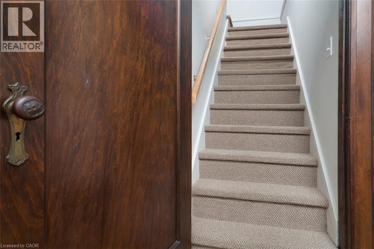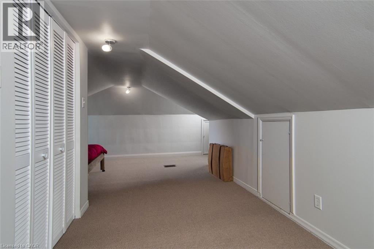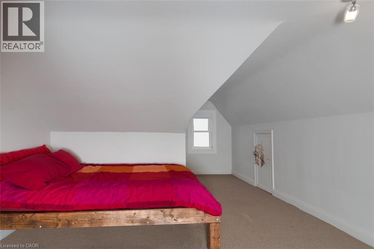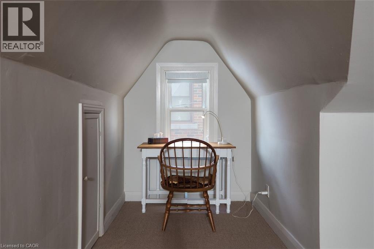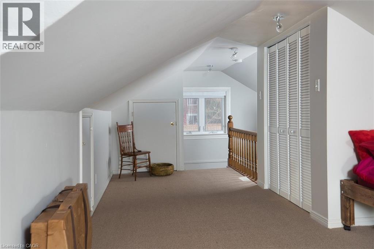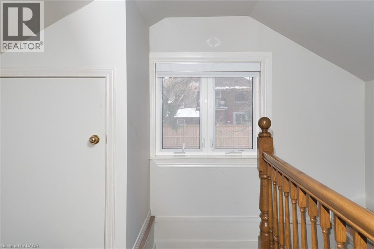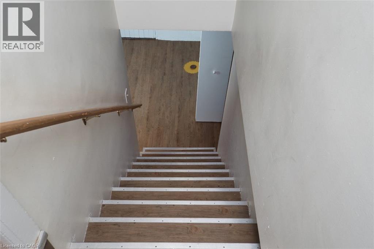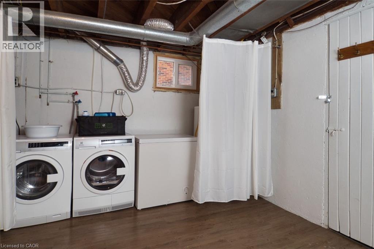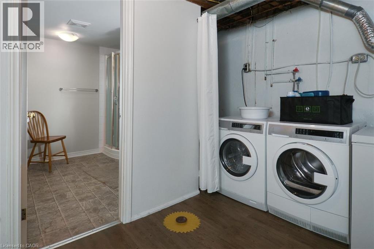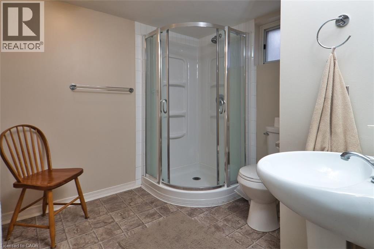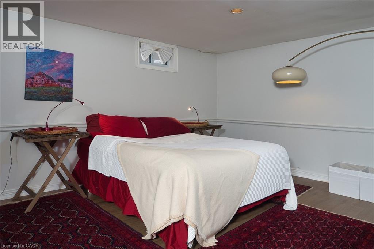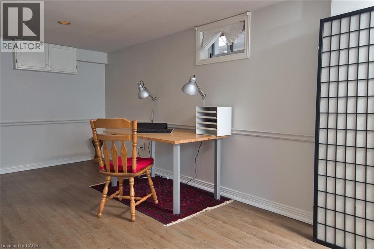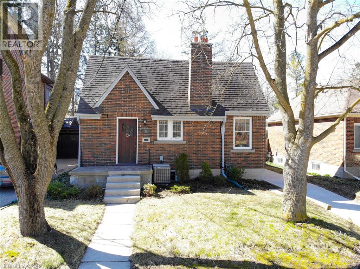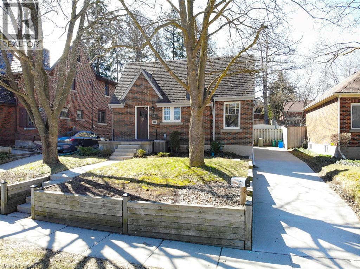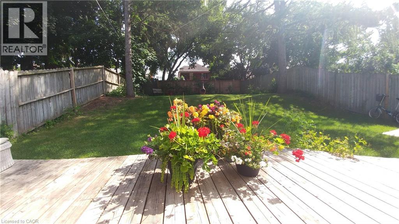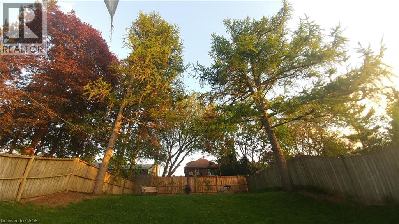75 Brock Street Kitchener, Ontario N2M 1X2
$2,700 Monthly
This charming brown-bricked mid-century home sits on a quiet tree-lined street near the city's most beautiful park: Victoria Park. With timeless upgrades and historic original features, you will enjoy the calm and cozy feeling inside the home. Warm up and settle in front of the gas fireplace. Prepare a meal for friends in the custom kitchen with built-in and integrated appliances including glass cooktop, oven, and JennAir slide-out fridge and freezer. Host them all during a summer's eve gathering in the spacious fully-fenced backyard with deck, chiminea, and mature trees. With three bedrooms, additional finished basement space, and two full bathrooms, this makes for a great home for growing families, working professionals who need some work-from-home space, and downsizers who want main-floor bedrooms. Just a short walk away, find a variety of leisure amenities including the Iron Horse Trail, Victoria Park gardens and playground, and Woodside Park outdoor swimming pool and sports fields. Ample parking for three is included on the concrete driveway, but you might find yourself leaving the car behind to walk to nearby Downtown Kitchener cafes, urban grocers, and shops, or to take LRT across the city. Make it yours, and start enjoying the beauty of life in downtown. (id:63008)
Property Details
| MLS® Number | 40772099 |
| Property Type | Single Family |
| AmenitiesNearBy | Golf Nearby, Hospital, Park, Place Of Worship, Playground, Public Transit, Schools |
| CommunityFeatures | Community Centre, School Bus |
| EquipmentType | Water Heater |
| ParkingSpaceTotal | 3 |
| RentalEquipmentType | Water Heater |
| Structure | Shed |
Building
| BathroomTotal | 2 |
| BedroomsAboveGround | 3 |
| BedroomsTotal | 3 |
| Appliances | Dryer, Oven - Built-in, Refrigerator, Stove, Washer, Microwave Built-in, Window Coverings |
| BasementDevelopment | Partially Finished |
| BasementType | Full (partially Finished) |
| ConstructedDate | 1947 |
| ConstructionStyleAttachment | Detached |
| CoolingType | Central Air Conditioning |
| ExteriorFinish | Brick |
| FireplacePresent | Yes |
| FireplaceTotal | 1 |
| Fixture | Ceiling Fans |
| FoundationType | Unknown |
| HeatingFuel | Natural Gas |
| HeatingType | Forced Air |
| StoriesTotal | 2 |
| SizeInterior | 1330 Sqft |
| Type | House |
| UtilityWater | Municipal Water |
Land
| AccessType | Rail Access |
| Acreage | No |
| LandAmenities | Golf Nearby, Hospital, Park, Place Of Worship, Playground, Public Transit, Schools |
| LandscapeFeatures | Landscaped |
| Sewer | Municipal Sewage System |
| SizeDepth | 124 Ft |
| SizeFrontage | 40 Ft |
| SizeTotalText | Unknown |
| ZoningDescription | R5 |
Rooms
| Level | Type | Length | Width | Dimensions |
|---|---|---|---|---|
| Second Level | Bedroom | 22'0'' x 12'0'' | ||
| Basement | Recreation Room | 29'0'' x 13'0'' | ||
| Basement | 3pc Bathroom | Measurements not available | ||
| Main Level | 4pc Bathroom | Measurements not available | ||
| Main Level | Bedroom | 12'0'' x 8'0'' | ||
| Main Level | Bedroom | 12'0'' x 8'0'' | ||
| Main Level | Kitchen | 9'0'' x 9'0'' | ||
| Main Level | Dining Room | 11'0'' x 9'0'' | ||
| Main Level | Family Room | 17'0'' x 12'0'' |
https://www.realtor.ca/real-estate/28898635/75-brock-street-kitchener
Matthew Davidson
Broker of Record
300 Deerfoot Trail
Waterloo, Ontario N2K 0B3

