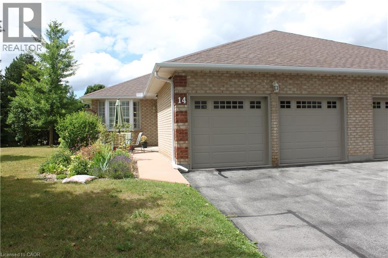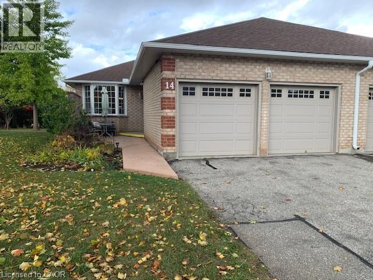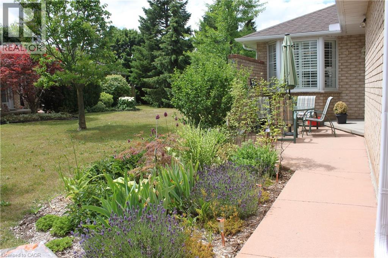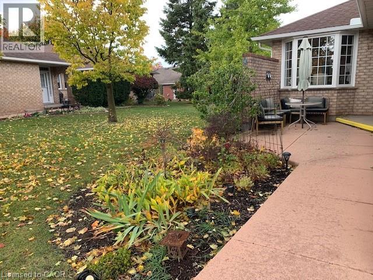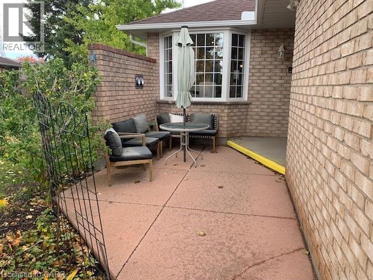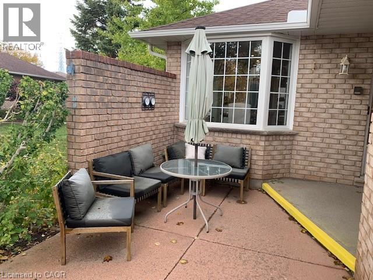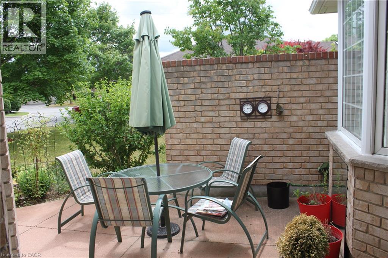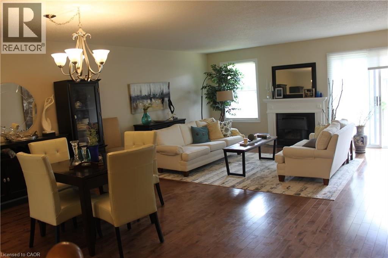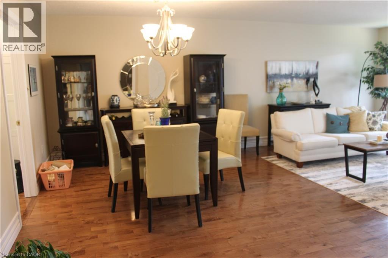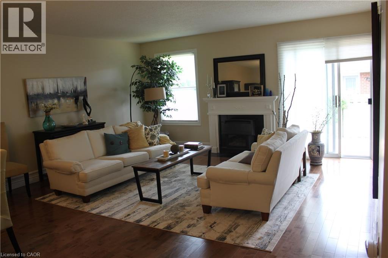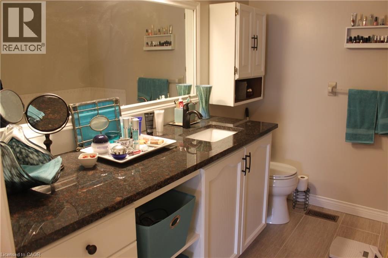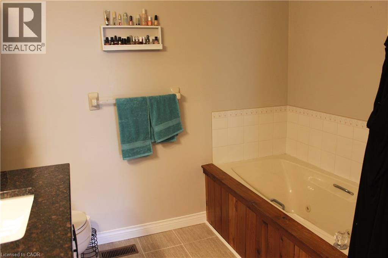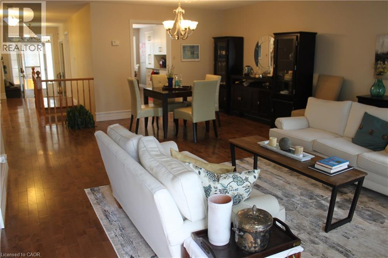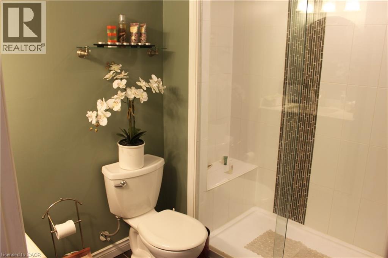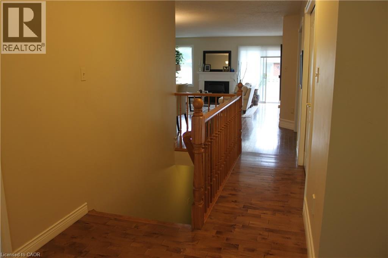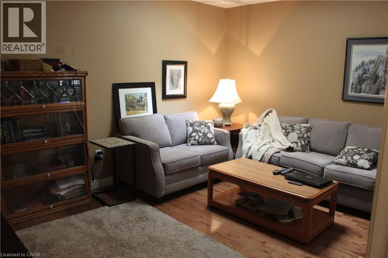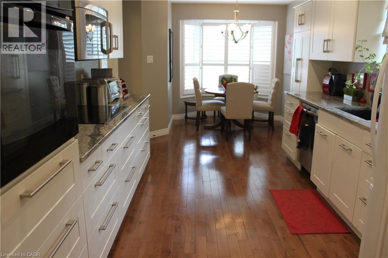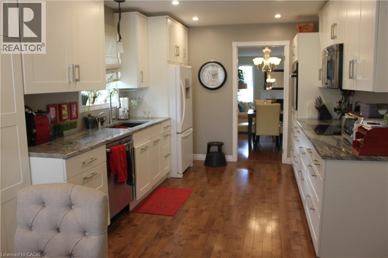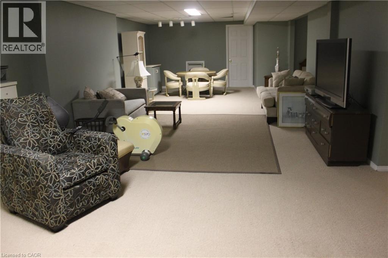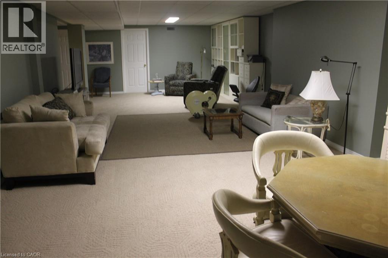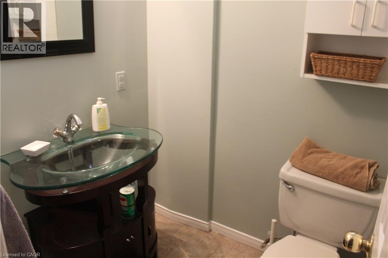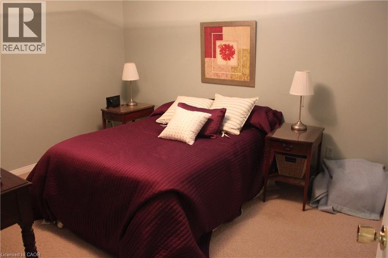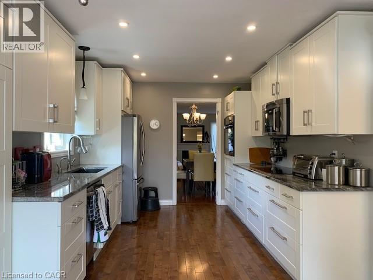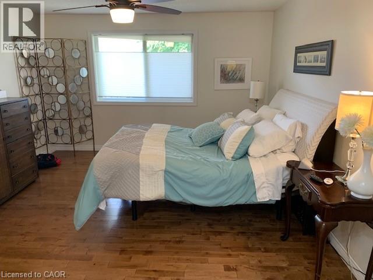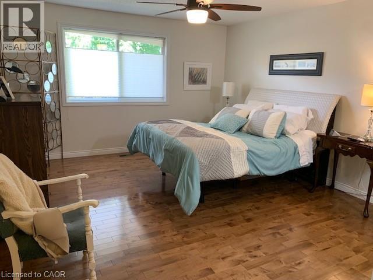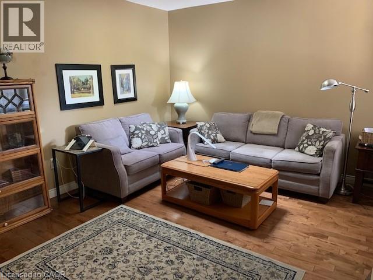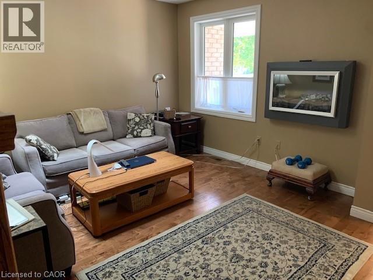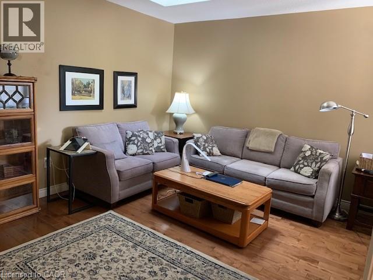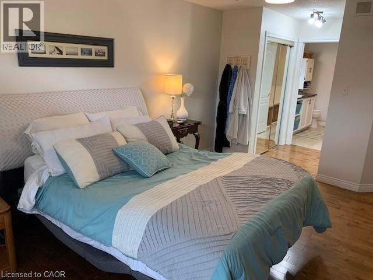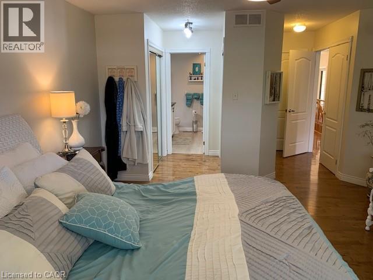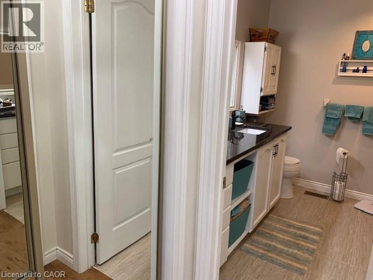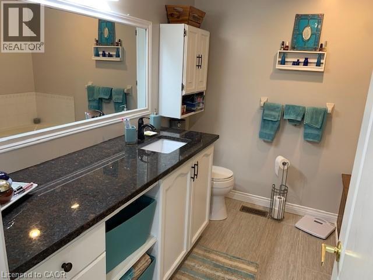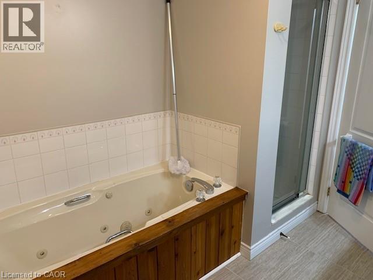75 Beasley Crescent Unit# 14 Cambridge, Ontario N1T 1P5
$2,600 MonthlyInsurance, Common Area Maintenance, Property Management, ParkingMaintenance, Insurance, Common Area Maintenance, Property Management, Parking
$522 Monthly
Maintenance, Insurance, Common Area Maintenance, Property Management, Parking
$522 MonthlyIn between homes? Waiting for a new home to be built? Just bring your linens and personal belongings. The rent is inclusive of utilities & internet. Beautiful furnished bungalow condo is set up as a one bedroom + den on the main floor. There is a double car garage. This is a pre-set lease available from Dec 1/2025-March 30 /2026. No pets - no exceptions - this is a condo rule. Turn key with all appliances. Good credit required. Beautiful hardwood floors throughout the main floor. Updated ensuite bathroom. (id:63008)
Property Details
| MLS® Number | 40778671 |
| Property Type | Single Family |
| AmenitiesNearBy | Beach, Park, Place Of Worship, Public Transit |
| EquipmentType | None |
| Features | Paved Driveway, Country Residential, No Pet Home, Automatic Garage Door Opener |
| ParkingSpaceTotal | 4 |
| PoolType | Pool |
| RentalEquipmentType | None |
Building
| BathroomTotal | 3 |
| BedroomsAboveGround | 2 |
| BedroomsBelowGround | 1 |
| BedroomsTotal | 3 |
| Appliances | Central Vacuum - Roughed In, Dishwasher, Refrigerator, Stove, Washer, Microwave Built-in, Window Coverings, Garage Door Opener |
| ArchitecturalStyle | Bungalow |
| BasementDevelopment | Finished |
| BasementType | Full (finished) |
| ConstructedDate | 1992 |
| ConstructionStyleAttachment | Attached |
| CoolingType | Central Air Conditioning |
| ExteriorFinish | Brick |
| FoundationType | Poured Concrete |
| HeatingFuel | Natural Gas |
| HeatingType | Forced Air |
| StoriesTotal | 1 |
| SizeInterior | 2196 Sqft |
| Type | Row / Townhouse |
| UtilityWater | Municipal Water |
Parking
| Attached Garage | |
| Covered |
Land
| Acreage | No |
| LandAmenities | Beach, Park, Place Of Worship, Public Transit |
| Sewer | Municipal Sewage System |
| SizeTotal | 0|under 1/2 Acre |
| SizeTotalText | 0|under 1/2 Acre |
| ZoningDescription | Rm4 |
Rooms
| Level | Type | Length | Width | Dimensions |
|---|---|---|---|---|
| Basement | 3pc Bathroom | Measurements not available | ||
| Basement | Bedroom | 11'4'' x 9'1'' | ||
| Basement | Recreation Room | 37'0'' x 14'0'' | ||
| Main Level | 4pc Bathroom | Measurements not available | ||
| Main Level | 3pc Bathroom | Measurements not available | ||
| Main Level | Laundry Room | Measurements not available | ||
| Main Level | Bedroom | 13'1'' x 12'0'' | ||
| Main Level | Primary Bedroom | 15'0'' x 13'0'' | ||
| Main Level | Living Room | 15'1'' x 22'0'' | ||
| Main Level | Dining Room | 17'0'' x 9'2'' | ||
| Main Level | Kitchen | 19'0'' x 10'2'' |
https://www.realtor.ca/real-estate/28989275/75-beasley-crescent-unit-14-cambridge
Nina Deeb
Broker
1400 Bishop St. N, Suite B
Cambridge, Ontario N1R 6W8

