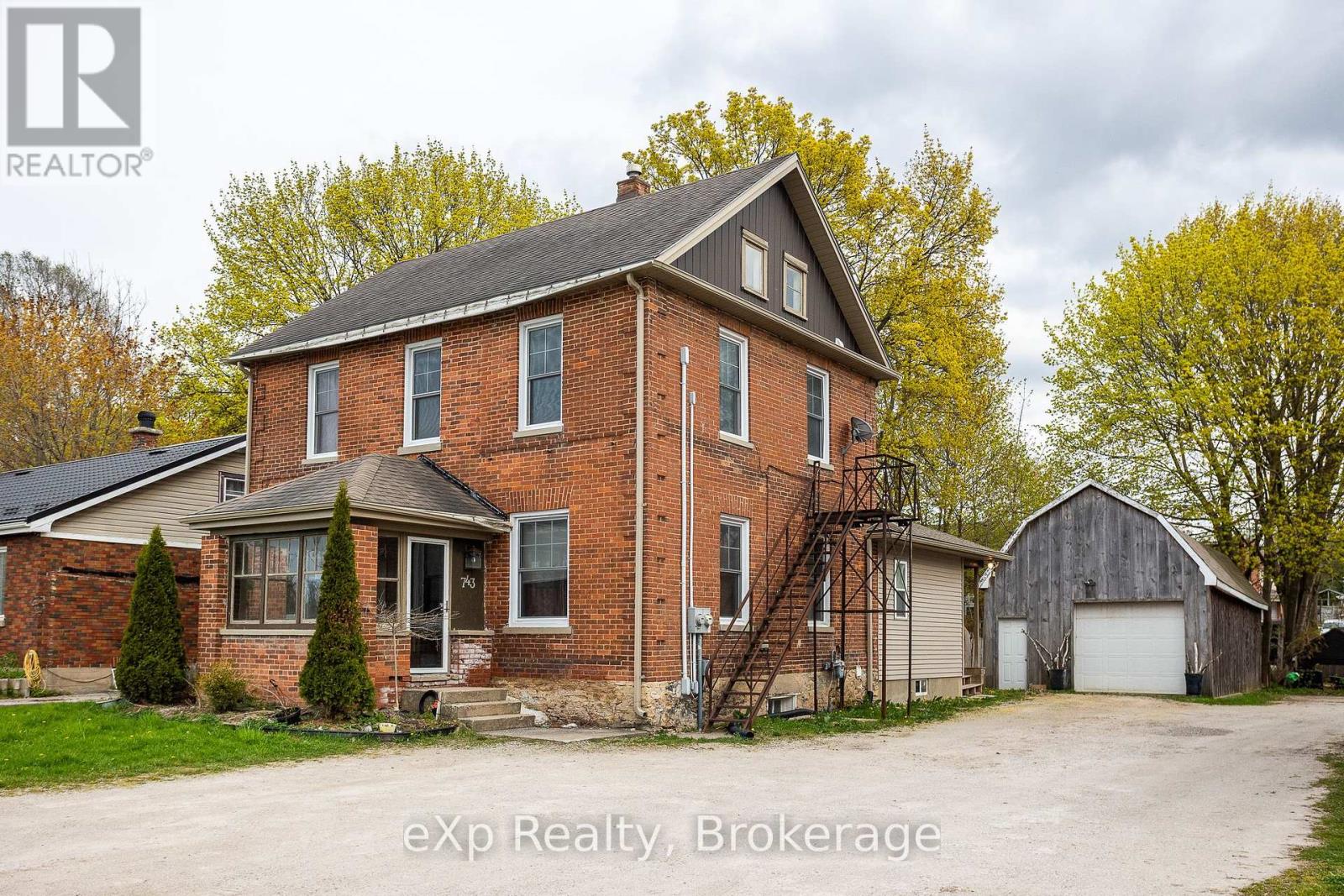743 10th Street E Owen Sound, Ontario N4K 1T2
$499,000
Welcome to this solid brick duplex located directly across from the Julie McArthur Regional Recreation Centre and within walking distance to all the amenities on 10th Street East; an ideal investment opportunity in a prime location. The main floor unit features three bedrooms, one bathroom, a spacious living room, and access to a covered deck and fully fenced backyard. The second-floor unit offers two bedrooms, one bathroom, a bright living room, and an updated kitchen, bathroom, and flooring (2018). Most windows were replaced in 2019, and the electrical system was updated in 2018 including two separate 100-amp panels and individual hydro meters. A 40 x 18 detached garage adds additional income potential, with space for four vehicles. This property is perfect for investors or owner-occupants looking to generate steady rental income in a high-demand area. (id:63008)
Property Details
| MLS® Number | X12349958 |
| Property Type | Multi-family |
| Community Name | Owen Sound |
| AmenitiesNearBy | Schools, Public Transit, Hospital |
| CommunityFeatures | Community Centre |
| EquipmentType | Water Heater - Gas, Water Heater |
| ParkingSpaceTotal | 7 |
| RentalEquipmentType | Water Heater - Gas, Water Heater |
| Structure | Deck |
Building
| BathroomTotal | 2 |
| BedroomsAboveGround | 5 |
| BedroomsTotal | 5 |
| Amenities | Separate Heating Controls, Separate Electricity Meters |
| Appliances | Dishwasher, Dryer, Garage Door Opener Remote(s), Microwave, Stove, Refrigerator |
| BasementDevelopment | Unfinished |
| BasementType | Full (unfinished) |
| ExteriorFinish | Brick, Vinyl Siding |
| FoundationType | Stone, Concrete |
| HeatingFuel | Natural Gas |
| HeatingType | Radiant Heat |
| StoriesTotal | 2 |
| SizeInterior | 1500 - 2000 Sqft |
| Type | Duplex |
| UtilityWater | Municipal Water |
Parking
| Detached Garage | |
| Garage |
Land
| Acreage | No |
| LandAmenities | Schools, Public Transit, Hospital |
| Sewer | Sanitary Sewer |
| SizeDepth | 127 Ft ,7 In |
| SizeFrontage | 50 Ft |
| SizeIrregular | 50 X 127.6 Ft |
| SizeTotalText | 50 X 127.6 Ft |
| ZoningDescription | R4 |
Rooms
| Level | Type | Length | Width | Dimensions |
|---|---|---|---|---|
| Second Level | Bedroom | 3.35 m | 3.47 m | 3.35 m x 3.47 m |
| Second Level | Bedroom | 3.37 m | 3.49 m | 3.37 m x 3.49 m |
| Second Level | Bathroom | 3.43 m | 1.44 m | 3.43 m x 1.44 m |
| Second Level | Living Room | 3.37 m | 3.48 m | 3.37 m x 3.48 m |
| Second Level | Kitchen | 3.4 m | 1.95 m | 3.4 m x 1.95 m |
| Second Level | Dining Room | 2.08 m | 3.48 m | 2.08 m x 3.48 m |
| Main Level | Living Room | 7.14 m | 3.37 m | 7.14 m x 3.37 m |
| Main Level | Kitchen | 4.29 m | 3.42 m | 4.29 m x 3.42 m |
| Main Level | Primary Bedroom | 4.53 m | 3.87 m | 4.53 m x 3.87 m |
| Main Level | Bedroom | 2.7 m | 3.19 m | 2.7 m x 3.19 m |
| Main Level | Bedroom | 2.75 m | 3.4 m | 2.75 m x 3.4 m |
| Main Level | Bathroom | 3.93 m | 1.59 m | 3.93 m x 1.59 m |
| Main Level | Sunroom | 2.49 m | 2.88 m | 2.49 m x 2.88 m |
https://www.realtor.ca/real-estate/28744914/743-10th-street-e-owen-sound-owen-sound
Scott Crowther
Salesperson
250-10th Street West
Owen Sound, Ontario N4K 3R3
Jocelyne Landry
Salesperson
250-10th Street West
Owen Sound, Ontario N4K 3R3
Wanda Westover
Broker
250-10th Street West
Owen Sound, Ontario N4K 3R3























