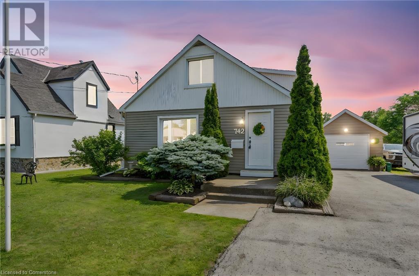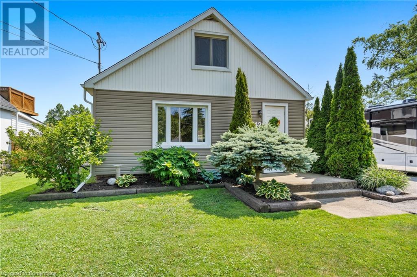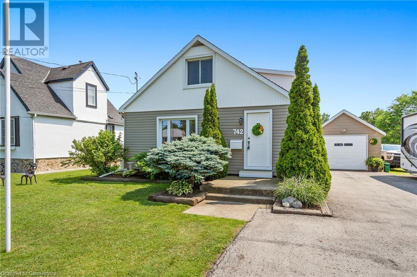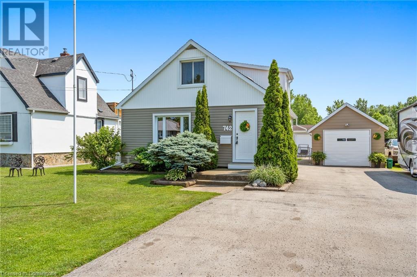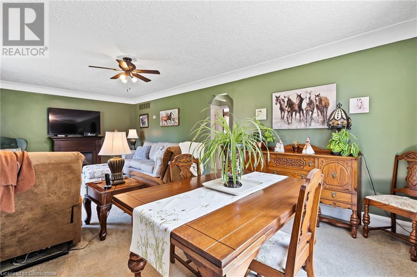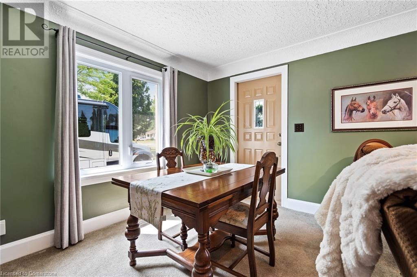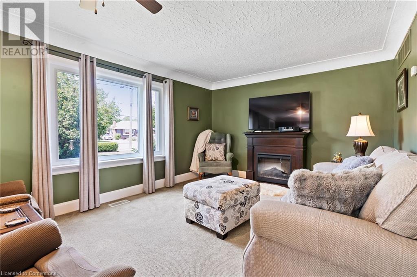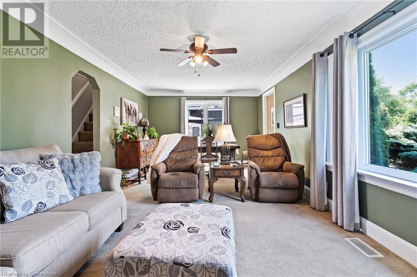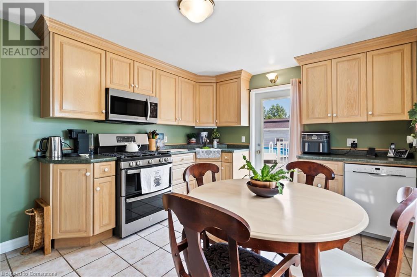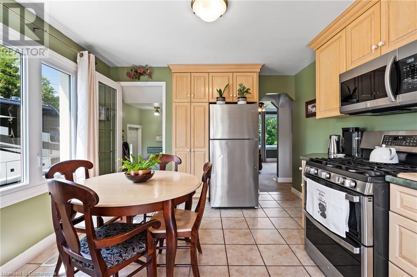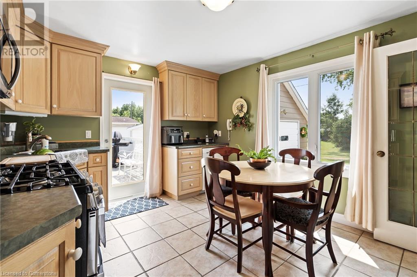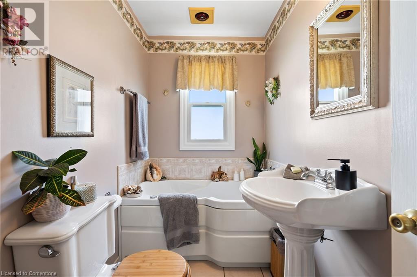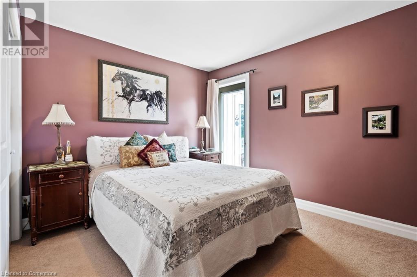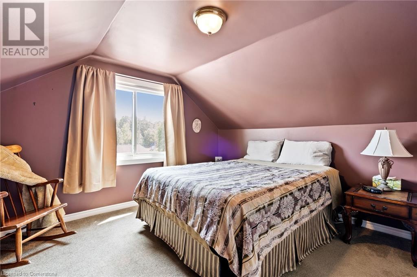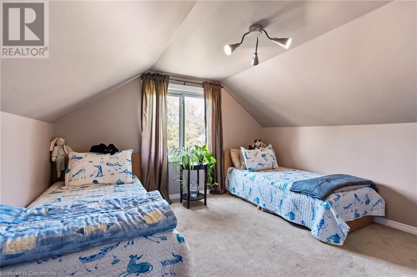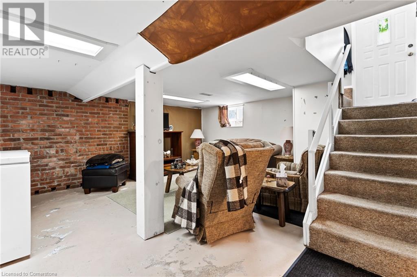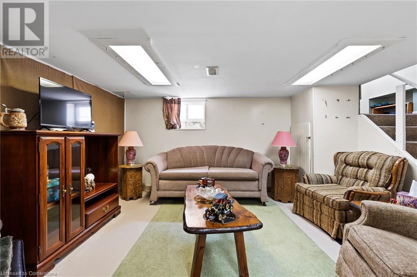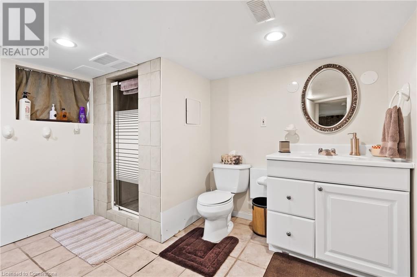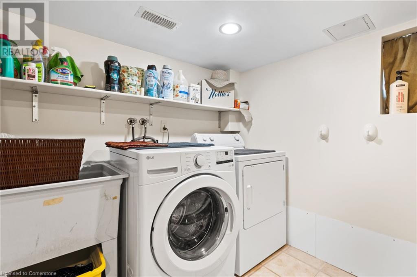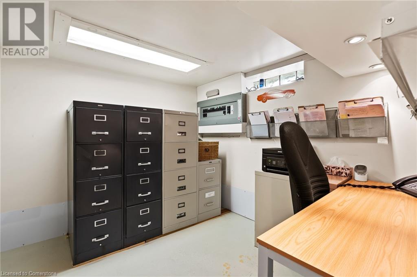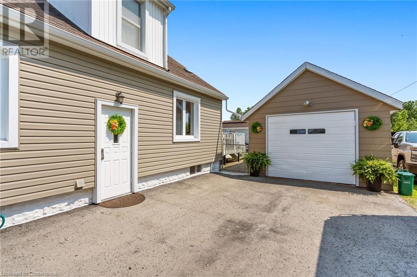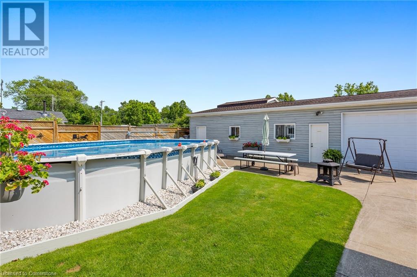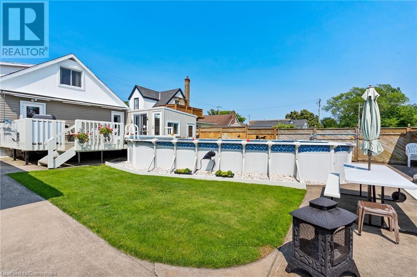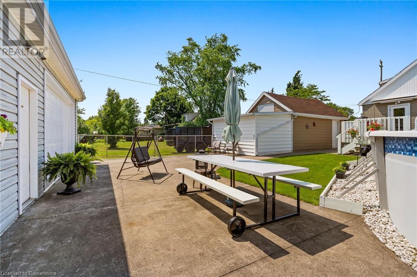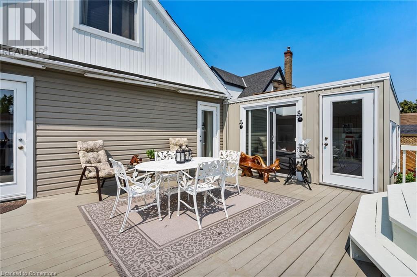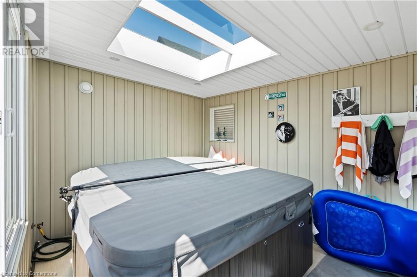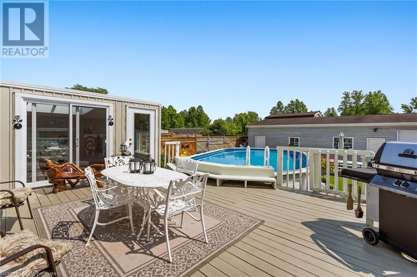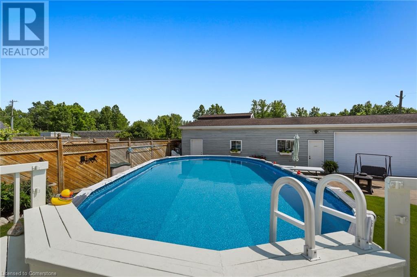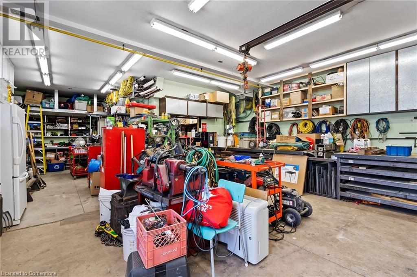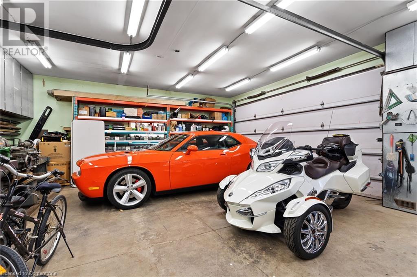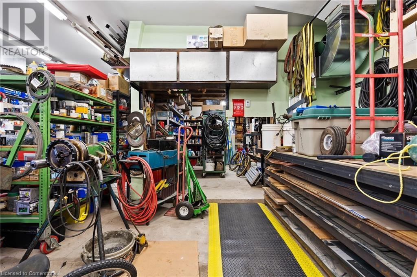742 Broadway Street Welland, Ontario L3C 5M8
$649,999
Welcome to this stunning 3-bedroom, 2 bathroom, 1.5 Storey home located in the quiet family-oriented neighbourhood. This property offers an ideal combination of comfort, charm, and potential for enthusiasts making it a perfect choice for first-time buyers, those looking to downsize, or anyone seeking a home with an additional workshop garage (over 800 SqFt) along with extra features! As you step inside, you will find a cozy and inviting layout that features a main level bedroom with access to the sunroom, a bright living space, and an upper level with two equally sized bedrooms. The expansive backyard is ideal for those who want to unwind, complete with an updated above-ground pool (liner replaced in 2023, pump & filter replaced in 2024) or enjoy the hot tub and sunroom. Additionally, there is a single-car detached garage, along with another heated detached workshop/garage that can accommodate 2-3 vehicles if necessary. With its peaceful location, generous sized lot, and solid structure this 1.5 storey home is full of potential and is ready to welcome you home. (id:63008)
Property Details
| MLS® Number | 40747532 |
| Property Type | Single Family |
| AmenitiesNearBy | Shopping |
| CommunityFeatures | Quiet Area |
| EquipmentType | None |
| Features | Ravine |
| ParkingSpaceTotal | 8 |
| PoolType | Above Ground Pool |
| RentalEquipmentType | None |
| Structure | Workshop |
Building
| BathroomTotal | 2 |
| BedroomsAboveGround | 3 |
| BedroomsTotal | 3 |
| Appliances | Dishwasher, Refrigerator, Stove, Microwave Built-in, Hot Tub |
| BasementDevelopment | Partially Finished |
| BasementType | Partial (partially Finished) |
| ConstructionStyleAttachment | Detached |
| CoolingType | Central Air Conditioning |
| ExteriorFinish | Vinyl Siding |
| FireplaceFuel | Electric |
| FireplacePresent | Yes |
| FireplaceTotal | 1 |
| FireplaceType | Other - See Remarks |
| HeatingFuel | Natural Gas |
| HeatingType | Forced Air |
| StoriesTotal | 2 |
| SizeInterior | 1101 Sqft |
| Type | House |
| UtilityWater | Municipal Water |
Parking
| Detached Garage |
Land
| AccessType | Road Access |
| Acreage | No |
| LandAmenities | Shopping |
| Sewer | Municipal Sewage System |
| SizeDepth | 171 Ft |
| SizeFrontage | 57 Ft |
| SizeTotalText | Under 1/2 Acre |
| ZoningDescription | Rl2 |
Rooms
| Level | Type | Length | Width | Dimensions |
|---|---|---|---|---|
| Second Level | Bedroom | 11'1'' x 11'0'' | ||
| Second Level | Bedroom | 11'1'' x 11'0'' | ||
| Basement | Bonus Room | 16'0'' x 16'0'' | ||
| Basement | 3pc Bathroom | Measurements not available | ||
| Main Level | Sunroom | 13'0'' x 9'0'' | ||
| Main Level | Bedroom | 11'1'' x 11'1'' | ||
| Main Level | Kitchen | 12'0'' x 11'0'' | ||
| Main Level | 3pc Bathroom | Measurements not available | ||
| Main Level | Living Room | 23'0'' x 11'1'' |
https://www.realtor.ca/real-estate/28567105/742-broadway-street-welland
Michael St. Jean
Salesperson
88 Wilson Street West
Ancaster, Ontario L9G 1N2

