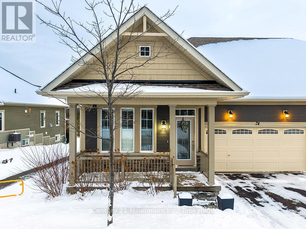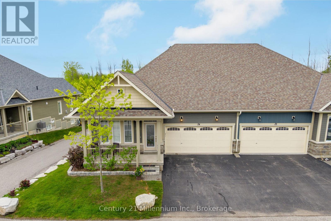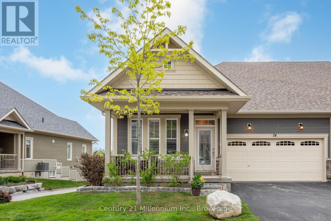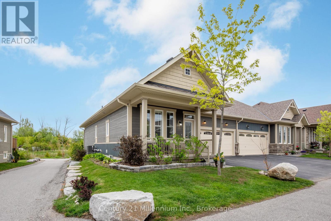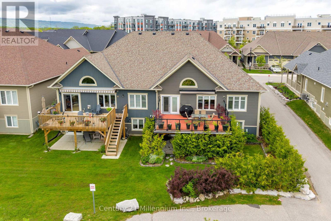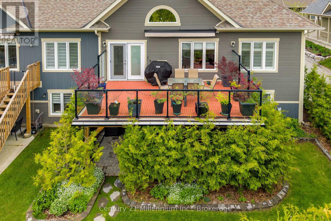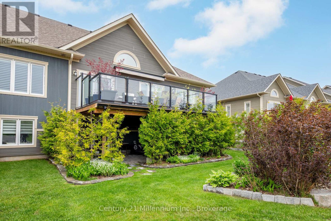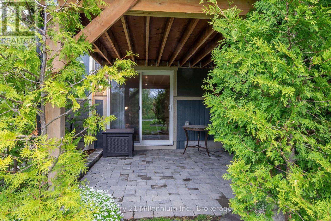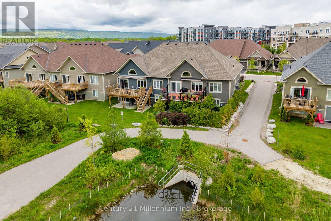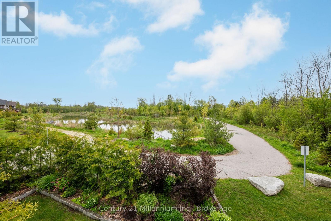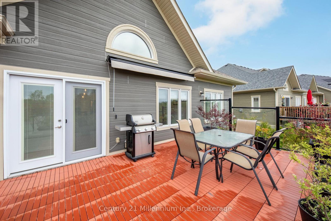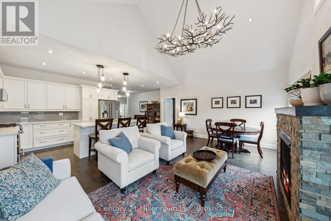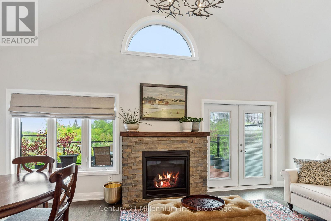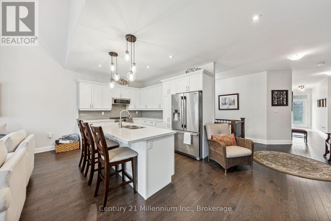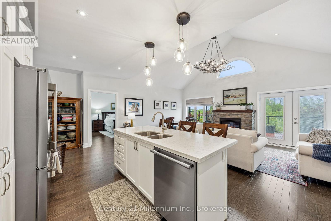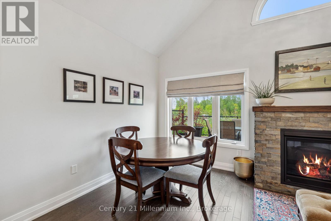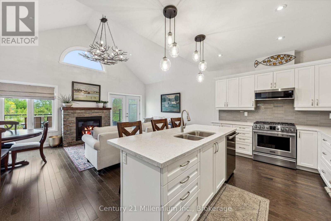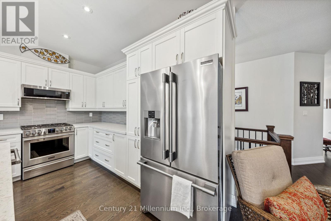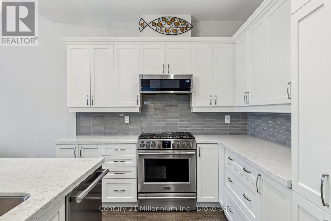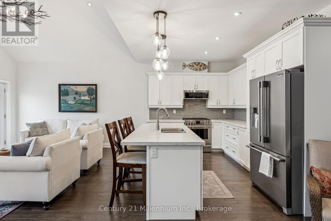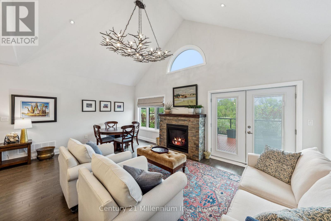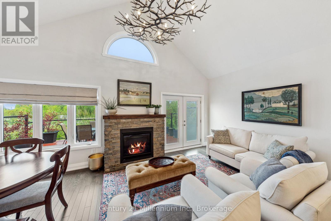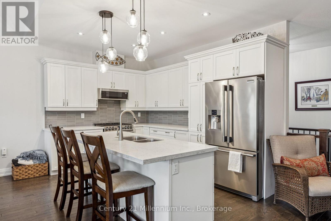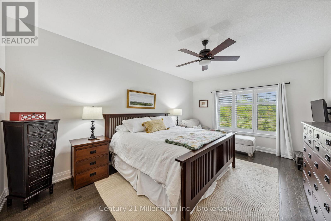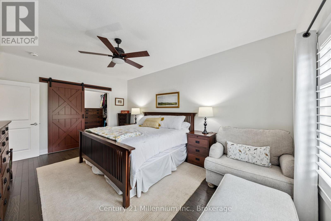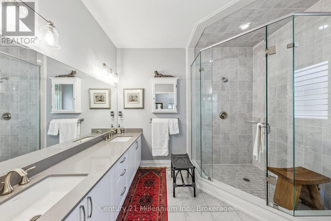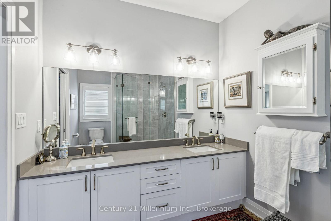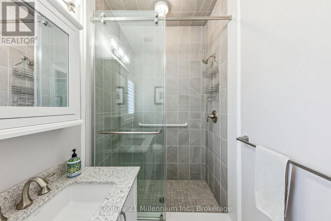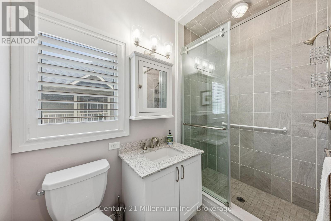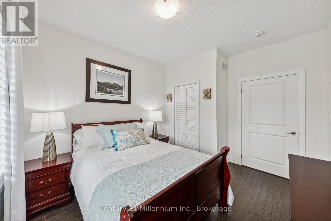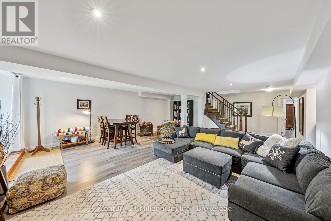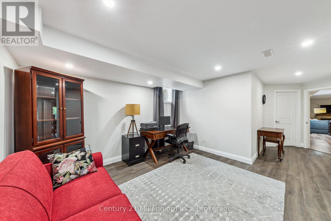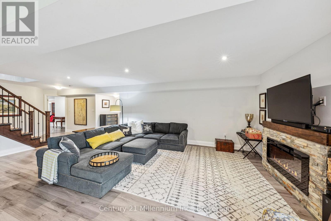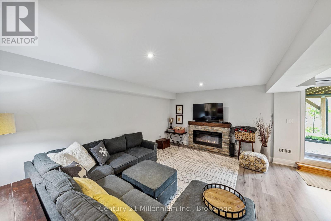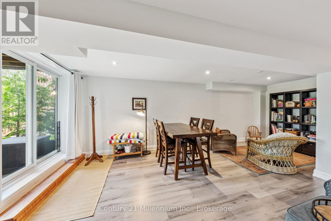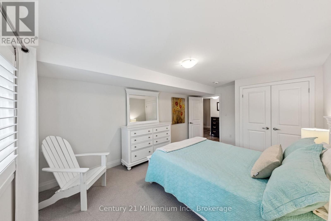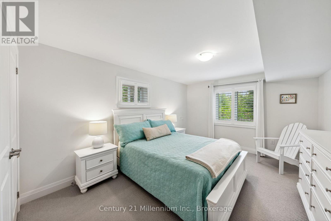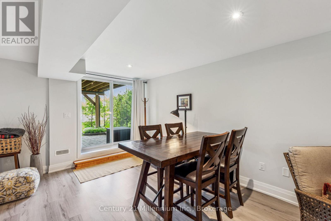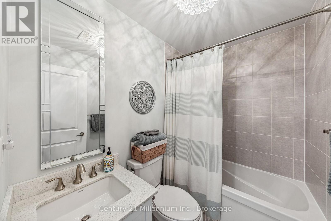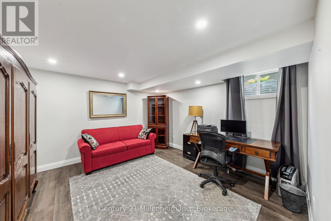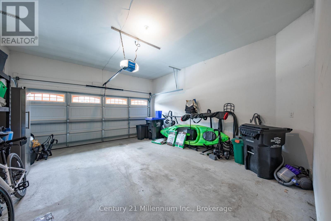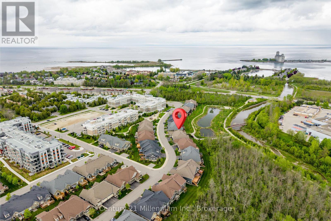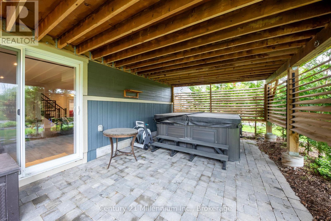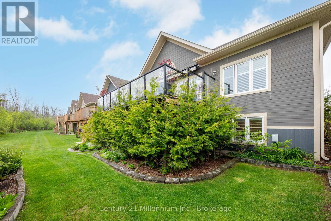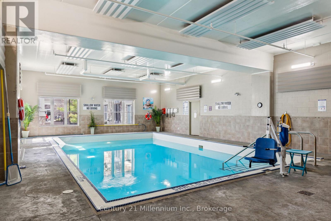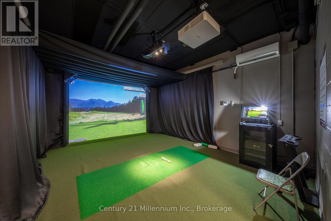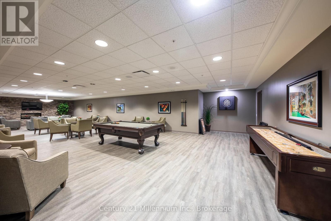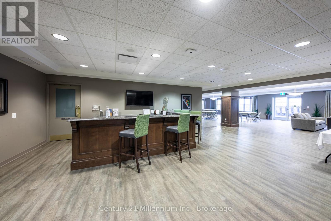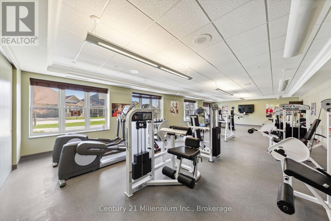74 Kari Crescent Collingwood, Ontario L9Y 0Z7
$1,269,000Maintenance, Common Area Maintenance
$441.67 Monthly
Maintenance, Common Area Maintenance
$441.67 MonthlyThis beautifully maintained 4-bedroom, 3-bath bungalow blends comfort, style, and functionality. The open-concept kitchen, dining, and living area is perfect for entertaining, featuring elegant countertops, gleaming hardwood floors, and a cozy fireplace. The generous primary suite offers calming views of the pond and protected greenspace, a walk-in closet, and a spa-like 4-piece ensuite. Step outside onto the oversized back deck your own private retreat for morning coffee, alfresco dining, or simply soaking in the beauty of nature. The fully finished lower level adds even more living space with a large recreation room, walk-out to the backyard, and your own saltwater hot tub. A two-car garage with inside entry and ample storage adds to the homes practicality. All of this is just minutes from hiking, skiing, golfing, shopping, dining, and the serene shores of Georgian Bay. (id:63008)
Property Details
| MLS® Number | S12400750 |
| Property Type | Single Family |
| Community Name | Collingwood |
| AmenitiesNearBy | Public Transit, Ski Area |
| CommunityFeatures | Pets Allowed With Restrictions |
| EquipmentType | Water Heater |
| Features | Backs On Greenbelt, Conservation/green Belt, In Suite Laundry |
| ParkingSpaceTotal | 4 |
| RentalEquipmentType | Water Heater |
Building
| BathroomTotal | 3 |
| BedroomsAboveGround | 4 |
| BedroomsTotal | 4 |
| Age | 6 To 10 Years |
| Amenities | Fireplace(s) |
| Appliances | Garage Door Opener Remote(s), Water Meter, Dishwasher, Dryer, Stove, Washer, Refrigerator |
| ArchitecturalStyle | Bungalow |
| BasementDevelopment | Finished |
| BasementFeatures | Walk Out |
| BasementType | N/a (finished) |
| CoolingType | Central Air Conditioning |
| ExteriorFinish | Brick, Vinyl Siding |
| FireplacePresent | Yes |
| FireplaceTotal | 1 |
| FoundationType | Concrete |
| HeatingFuel | Natural Gas |
| HeatingType | Forced Air |
| StoriesTotal | 1 |
| SizeInterior | 1400 - 1599 Sqft |
| Type | Row / Townhouse |
Parking
| Attached Garage | |
| Garage |
Land
| Acreage | No |
| LandAmenities | Public Transit, Ski Area |
| ZoningDescription | R3 |
Rooms
| Level | Type | Length | Width | Dimensions |
|---|---|---|---|---|
| Lower Level | Recreational, Games Room | 6.83 m | 6.17 m | 6.83 m x 6.17 m |
| Lower Level | Bedroom 3 | 4.47 m | 3.4 m | 4.47 m x 3.4 m |
| Lower Level | Bedroom 4 | 4.04 m | 3.94 m | 4.04 m x 3.94 m |
| Lower Level | Bathroom | 2.13 m | 1.47 m | 2.13 m x 1.47 m |
| Main Level | Kitchen | 3.76 m | 2.67 m | 3.76 m x 2.67 m |
| Main Level | Dining Room | 4.27 m | 1.96 m | 4.27 m x 1.96 m |
| Main Level | Living Room | 4.27 m | 4.14 m | 4.27 m x 4.14 m |
| Main Level | Primary Bedroom | 5.26 m | 3.71 m | 5.26 m x 3.71 m |
| Main Level | Bathroom | 2.59 m | 1.45 m | 2.59 m x 1.45 m |
| Main Level | Bedroom 2 | 9.11 m | 10.3 m | 9.11 m x 10.3 m |
https://www.realtor.ca/real-estate/28856389/74-kari-crescent-collingwood-collingwood
Dana Calder
Broker
41 Hurontario Street
Collingwood, Ontario L9Y 2L7
Sarah Swackhammer
Salesperson
1 Bruce Street North, Box 95
Thornbury, Ontario N0H 2P0

