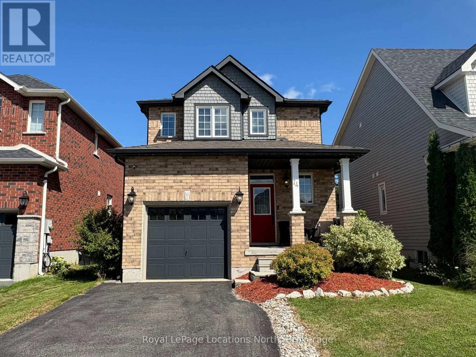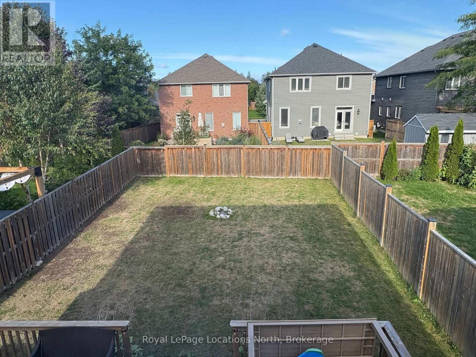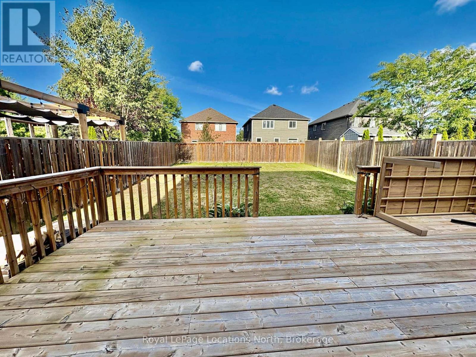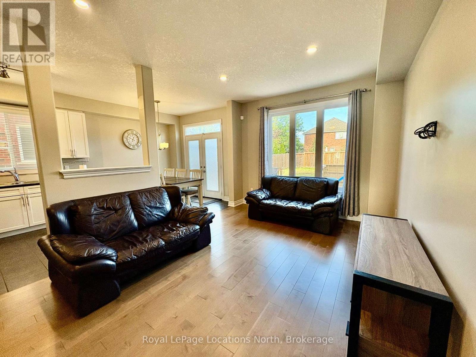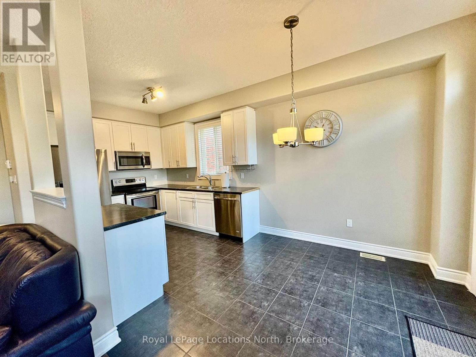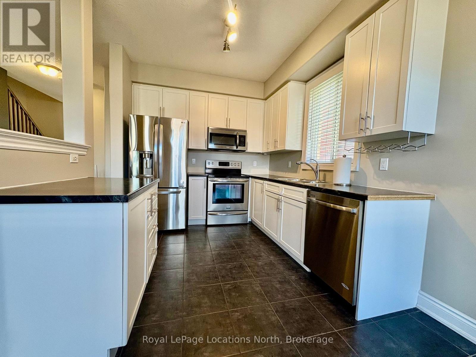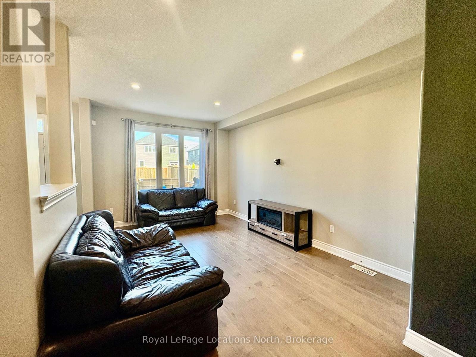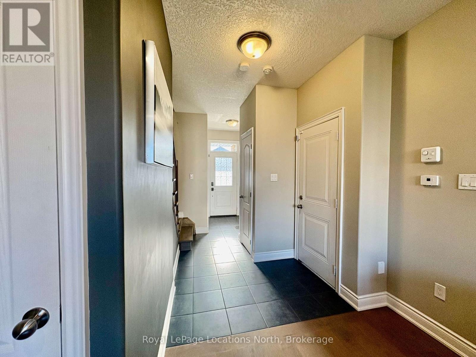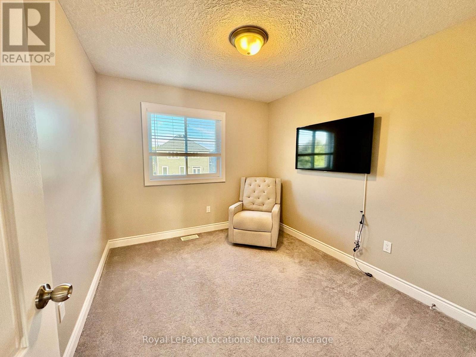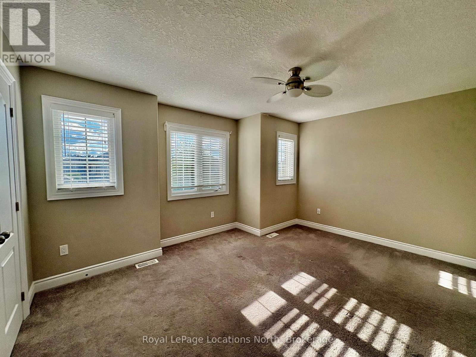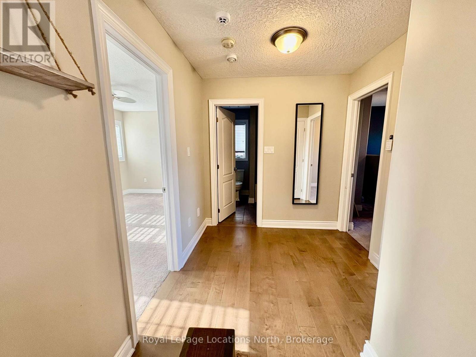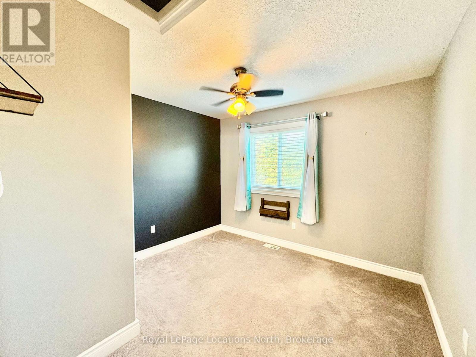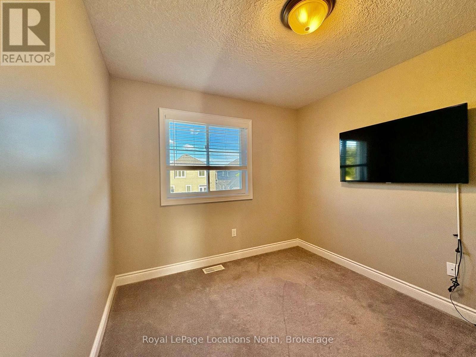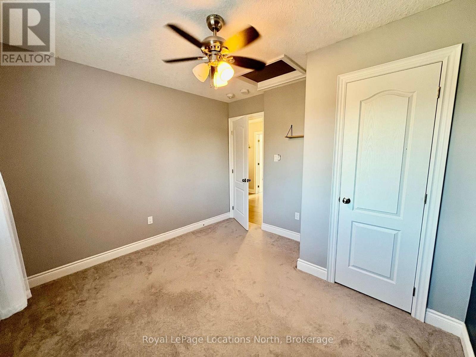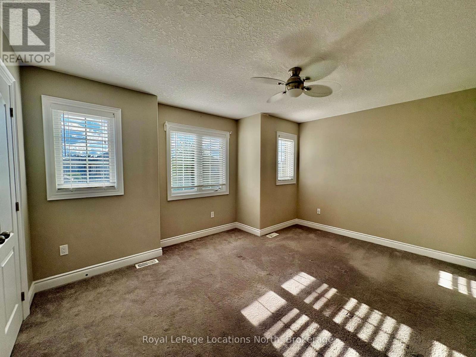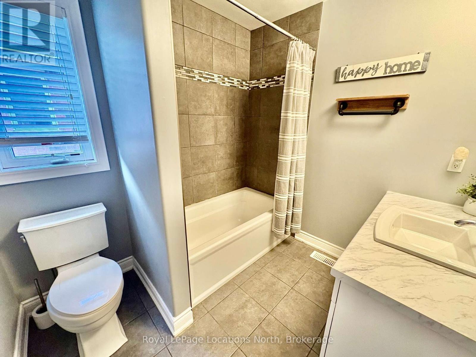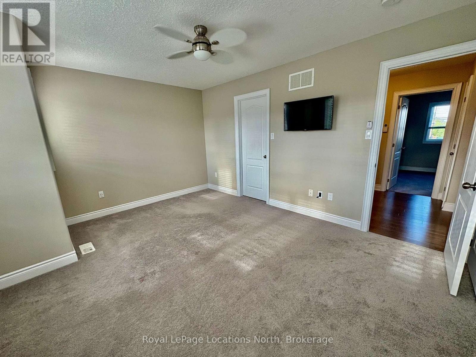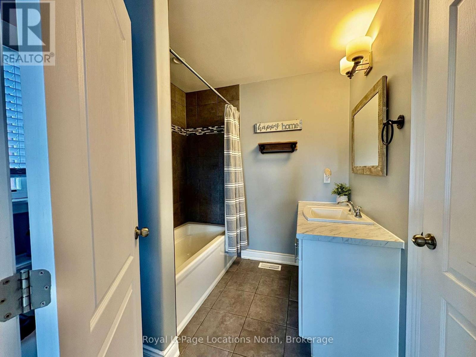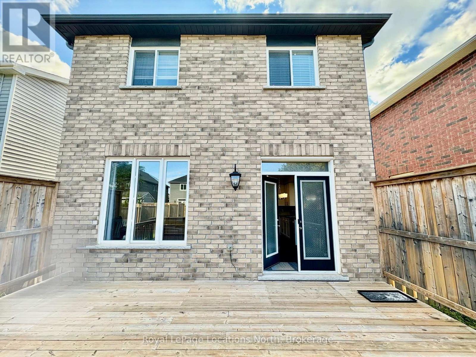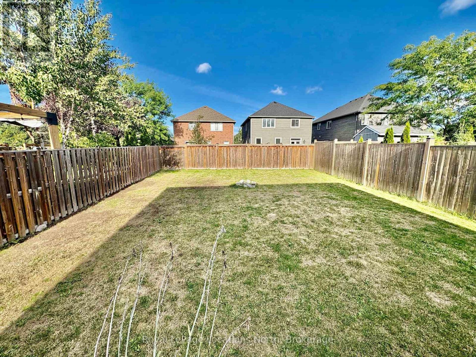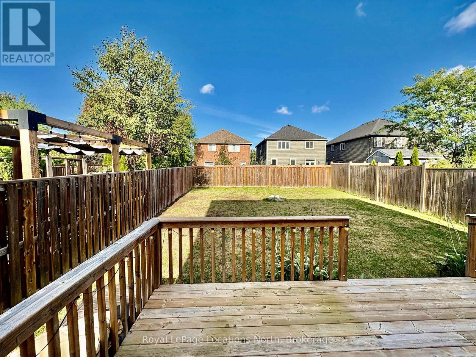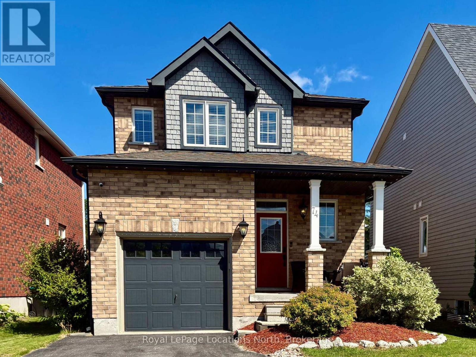74 Garbutt Crescent Collingwood, Ontario L9Y 0H7
$2,900 Monthly
Available immediately for annual lease, this exceptional 3-bedroom, 2-bath home is located in the family-friendly Mountaincroft subdivision and offers over 1,270 sq. ft. of comfortable living space. The main floor features hardwood floors, a spacious living room with a large window overlooking the backyard, and a kitchen with stainless steel appliances and a built-in microwave. Upstairs, all three bedrooms are conveniently located together with a shared 4-piece bath, while the primary bedroom includes double closets and ensuite privileges. Outside, you'll find a large fenced yard, a single-car garage, a double-wide paved driveway, and a rear deck perfect for enjoying the outdoors. Situated just minutes from shopping, restaurants, skiing, and golf, this home combines lifestyle and location in one. Utilities Extra. All potential tenants are required to submit a credit check, rental application, references, and employment letters. Don't miss the opportunity to call this Mountaincroft gem your next home. (id:63008)
Property Details
| MLS® Number | S12379218 |
| Property Type | Single Family |
| Community Name | Collingwood |
| EquipmentType | Water Heater |
| ParkingSpaceTotal | 1 |
| RentalEquipmentType | Water Heater |
Building
| BathroomTotal | 2 |
| BedroomsAboveGround | 3 |
| BedroomsTotal | 3 |
| Appliances | Water Heater, Dishwasher, Dryer, Stove, Washer, Window Coverings, Refrigerator |
| BasementDevelopment | Unfinished |
| BasementType | N/a (unfinished) |
| ConstructionStyleAttachment | Detached |
| CoolingType | Central Air Conditioning |
| ExteriorFinish | Brick |
| FoundationType | Poured Concrete |
| HalfBathTotal | 1 |
| HeatingFuel | Natural Gas |
| HeatingType | Forced Air |
| StoriesTotal | 2 |
| SizeInterior | 1100 - 1500 Sqft |
| Type | House |
| UtilityWater | Municipal Water |
Parking
| Attached Garage | |
| Garage |
Land
| Acreage | No |
| Sewer | Sanitary Sewer |
| SizeDepth | 36.38 M |
| SizeFrontage | 10.78 M |
| SizeIrregular | 10.8 X 36.4 M |
| SizeTotalText | 10.8 X 36.4 M |
Rooms
| Level | Type | Length | Width | Dimensions |
|---|---|---|---|---|
| Second Level | Primary Bedroom | 3.53 m | 4.47 m | 3.53 m x 4.47 m |
| Second Level | Bedroom 2 | 3.33 m | 3.38 m | 3.33 m x 3.38 m |
| Second Level | Bedroom 3 | 3.33 m | 2.84 m | 3.33 m x 2.84 m |
| Main Level | Kitchen | 3.1 m | 2.95 m | 3.1 m x 2.95 m |
| Main Level | Dining Room | 2.67 m | 2.95 m | 2.67 m x 2.95 m |
| Main Level | Living Room | 5.77 m | 3.45 m | 5.77 m x 3.45 m |
Utilities
| Cable | Available |
| Electricity | Installed |
| Sewer | Installed |
https://www.realtor.ca/real-estate/28809841/74-garbutt-crescent-collingwood-collingwood
Michelle Ashton Bigelow
Broker
27 Arthur Street
Thornbury, Ontario N0H 2P0
Karen E Willison
Salesperson
112 Hurontario St
Collingwood, Ontario L9Y 2L8

