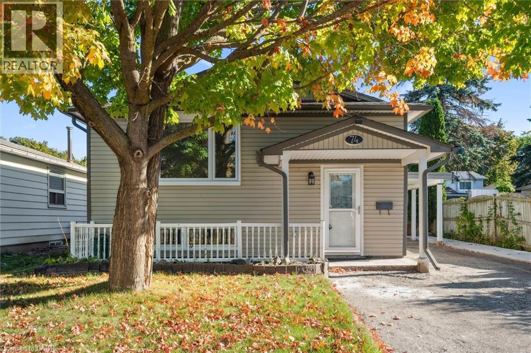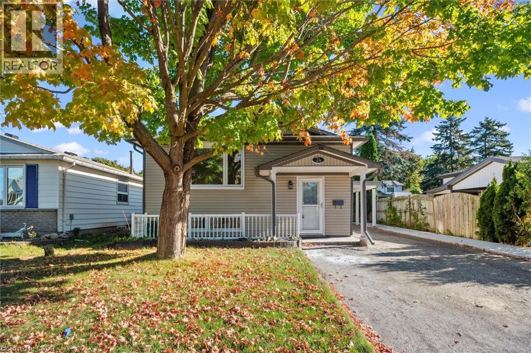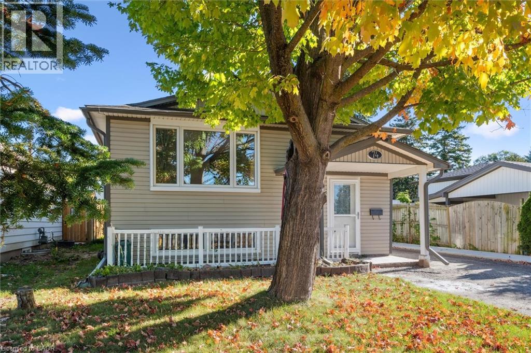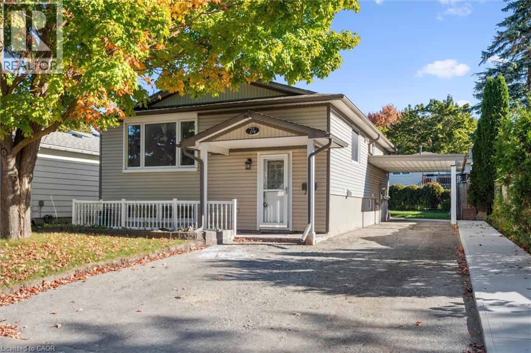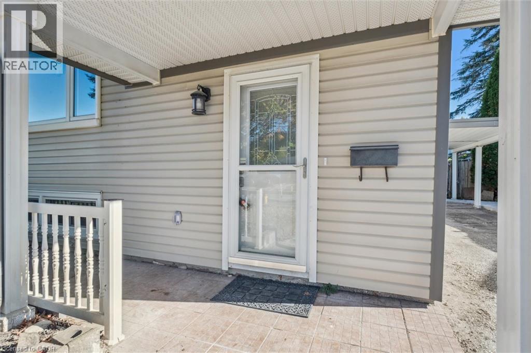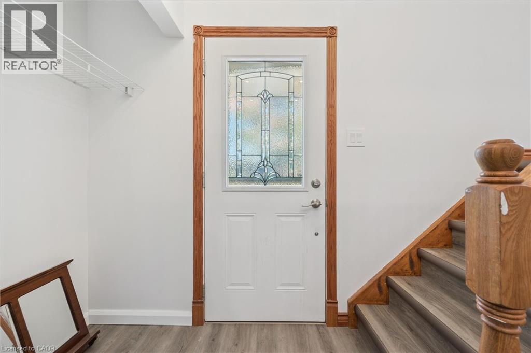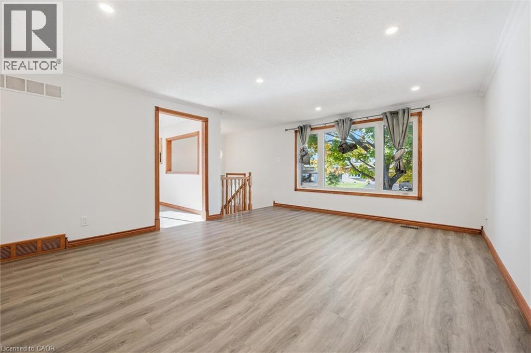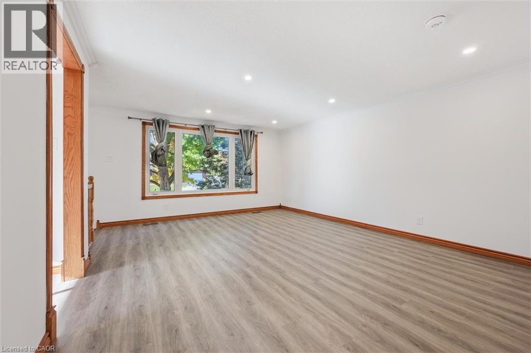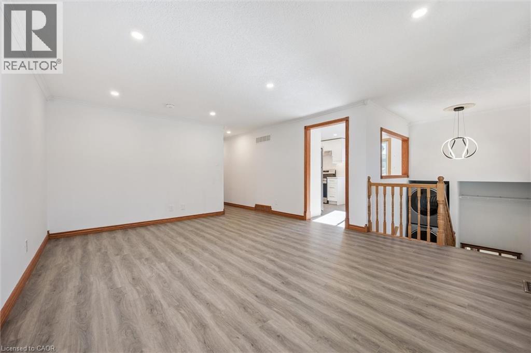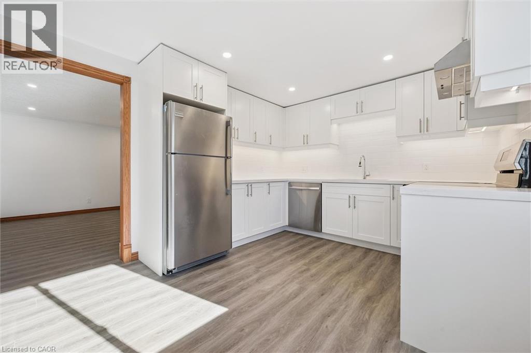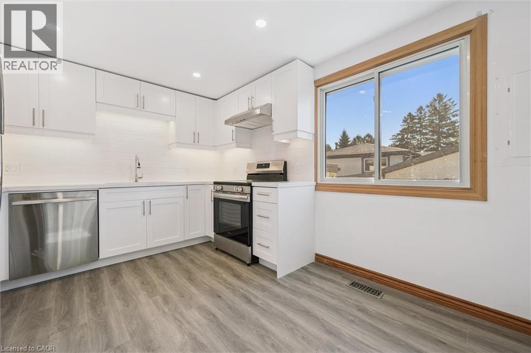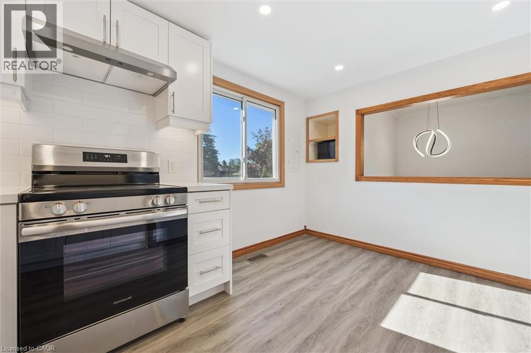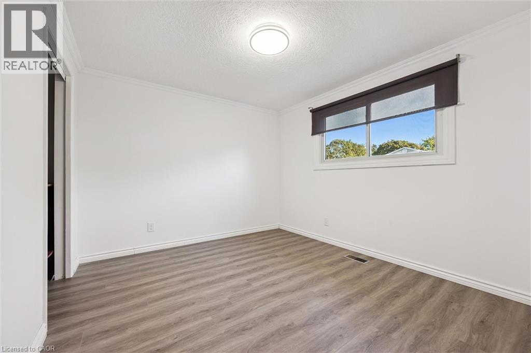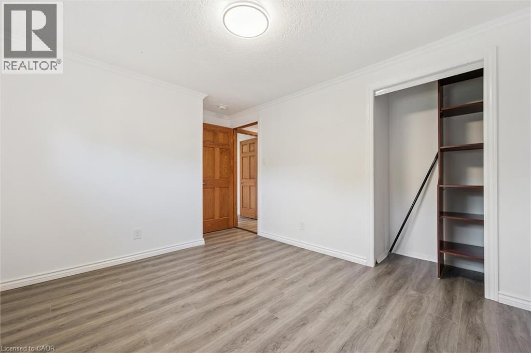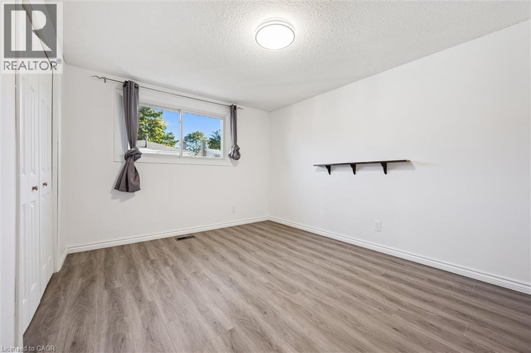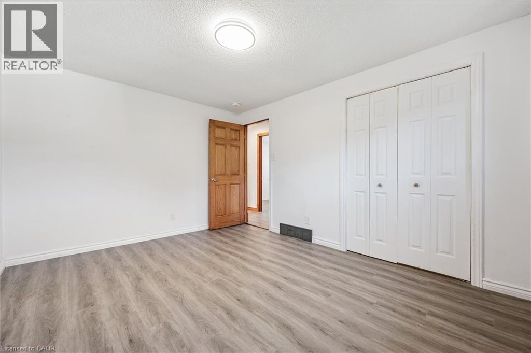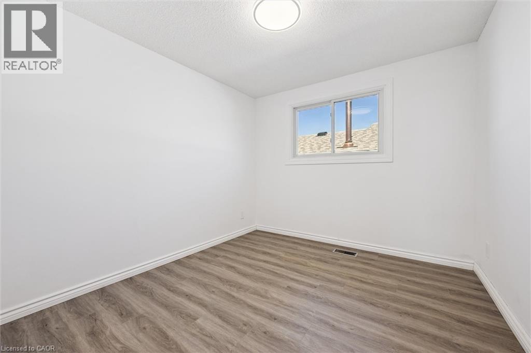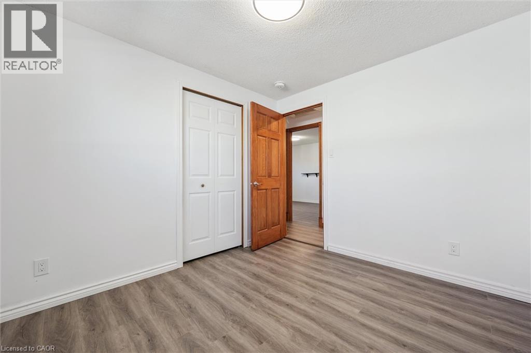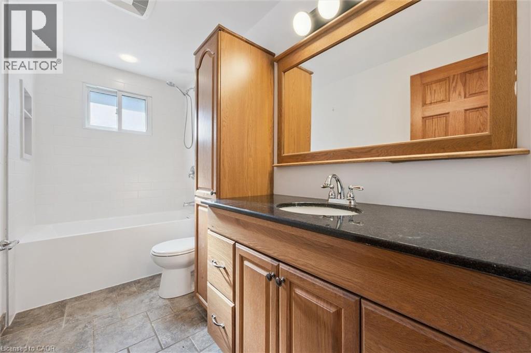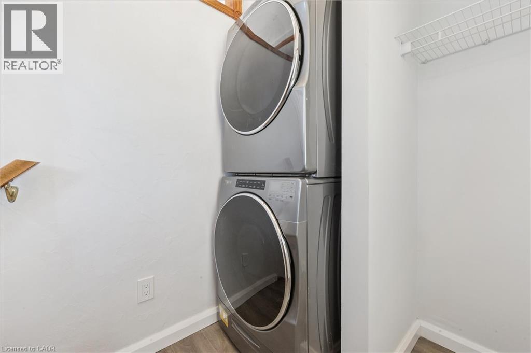74 Elm Ridge Drive Unit# Main Kitchener, Ontario N2N 1H6
$2,350 MonthlyInsurance
Available for immediate possession this newly renovated, main level 3-bed, 1-bath spacious unit awaits! Located in the desirable Forest Heights neighborhood—just minutes from Hwy 8, shopping, parks, and schools. This bright unit features modern finishes and lighting throughout, and a brand new chef's kitchen with SS appliances and quarts countertops. Rental includes laundry and 3 parking spots. Tenants are responsible for their own utilities, snow removal and lawn maintenance. (id:63008)
Property Details
| MLS® Number | 40776056 |
| Property Type | Single Family |
| AmenitiesNearBy | Golf Nearby, Park, Place Of Worship, Public Transit, Schools, Shopping |
| CommunityFeatures | School Bus |
| EquipmentType | Water Heater |
| Features | Paved Driveway |
| ParkingSpaceTotal | 3 |
| RentalEquipmentType | Water Heater |
Building
| BathroomTotal | 1 |
| BedroomsAboveGround | 3 |
| BedroomsTotal | 3 |
| Appliances | Dishwasher, Dryer, Microwave, Refrigerator, Stove, Washer, Hood Fan |
| ArchitecturalStyle | Raised Bungalow |
| BasementDevelopment | Finished |
| BasementType | Full (finished) |
| ConstructedDate | 1973 |
| ConstructionStyleAttachment | Detached |
| CoolingType | Central Air Conditioning |
| ExteriorFinish | Concrete, Vinyl Siding |
| FoundationType | Poured Concrete |
| HeatingFuel | Natural Gas |
| HeatingType | Forced Air |
| StoriesTotal | 1 |
| SizeInterior | 1958 Sqft |
| Type | House |
| UtilityWater | Municipal Water |
Land
| AccessType | Highway Access, Highway Nearby |
| Acreage | No |
| LandAmenities | Golf Nearby, Park, Place Of Worship, Public Transit, Schools, Shopping |
| Sewer | Municipal Sewage System |
| SizeDepth | 100 Ft |
| SizeFrontage | 45 Ft |
| SizeTotalText | Under 1/2 Acre |
| ZoningDescription | R2c |
Rooms
| Level | Type | Length | Width | Dimensions |
|---|---|---|---|---|
| Main Level | Bedroom | 11'2'' x 9'1'' | ||
| Main Level | Living Room/dining Room | 14'7'' x 9'4'' | ||
| Main Level | 3pc Bathroom | 7'9'' x 6'10'' | ||
| Main Level | Kitchen | 11'7'' x 10'8'' | ||
| Main Level | Bedroom | 11'6'' x 11'5'' | ||
| Main Level | Bedroom | 11'5'' x 9'1'' |
https://www.realtor.ca/real-estate/28949269/74-elm-ridge-drive-unit-main-kitchener
Zana Jalal
Salesperson
83 Erb Street W, Suite B
Waterloo, Ontario N2L 6C2

