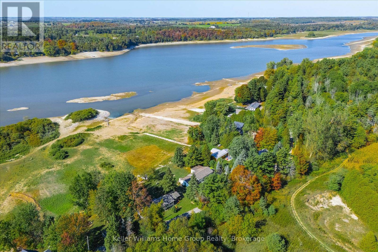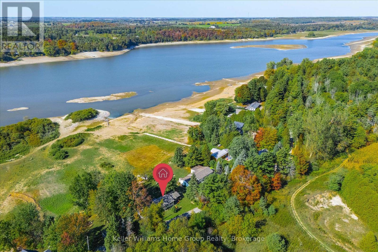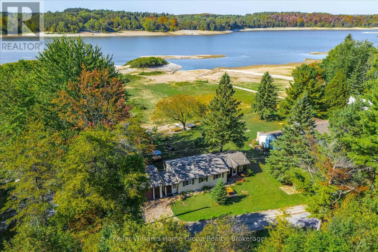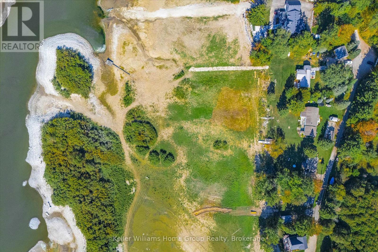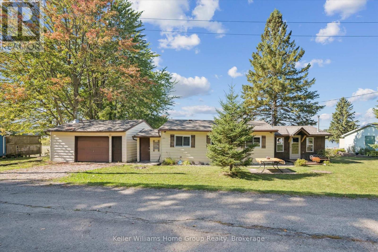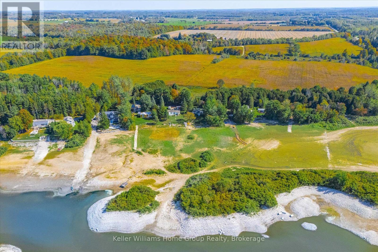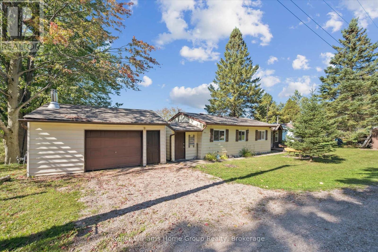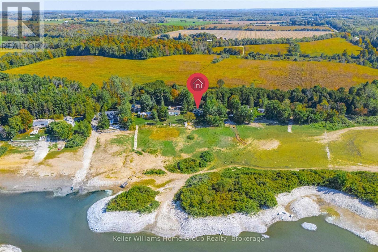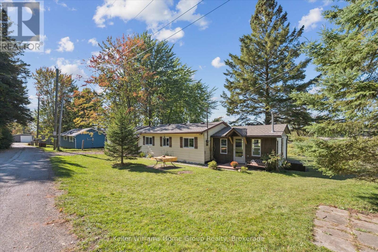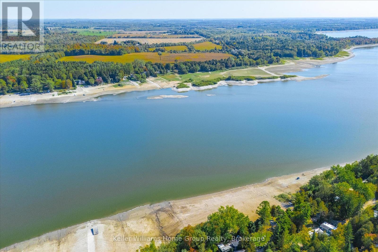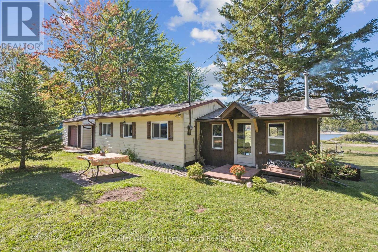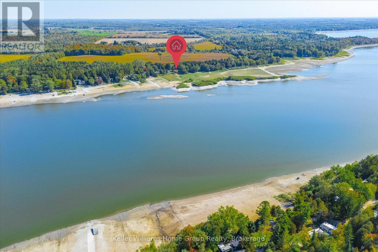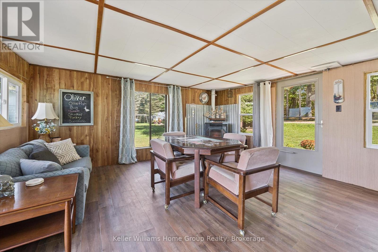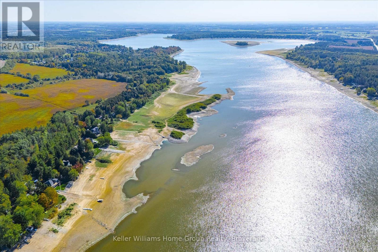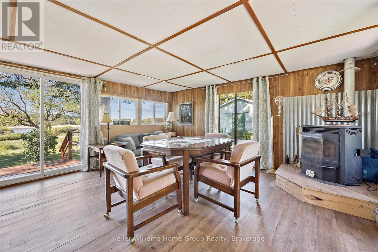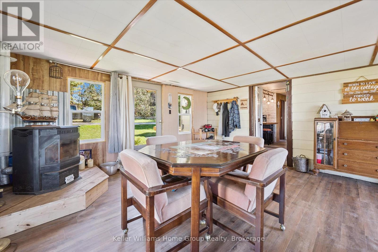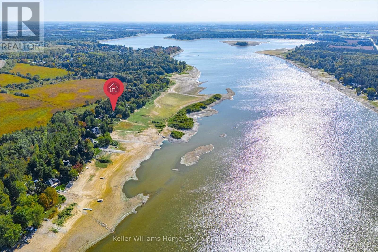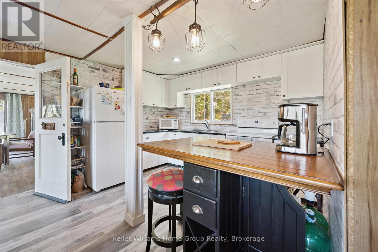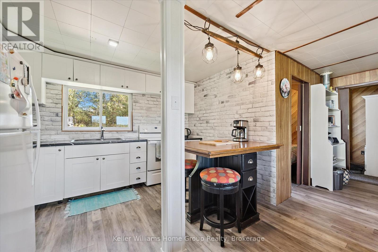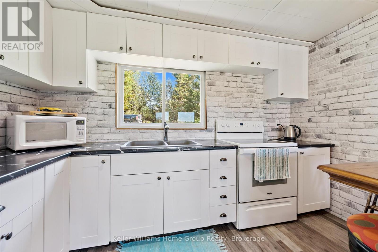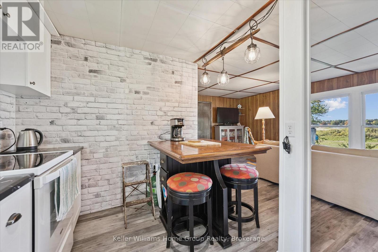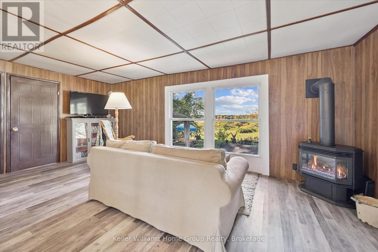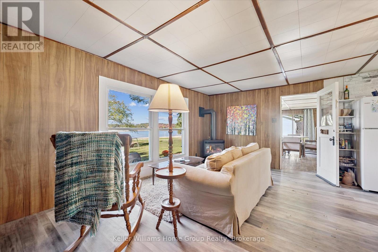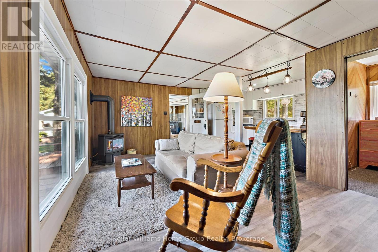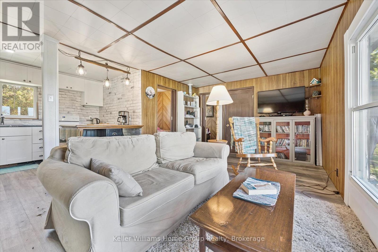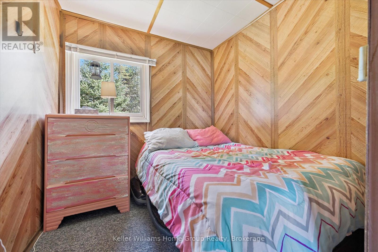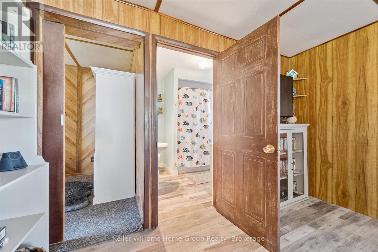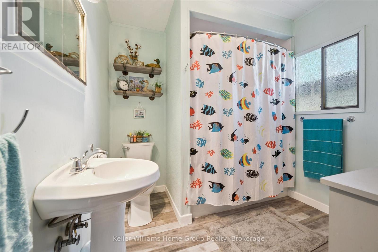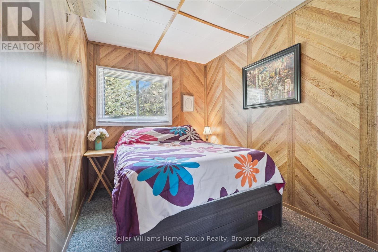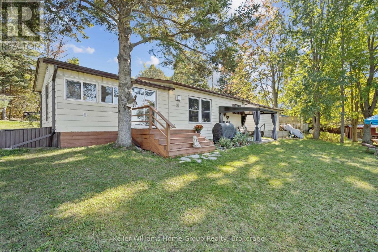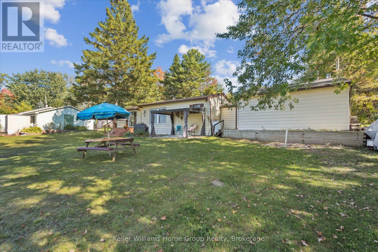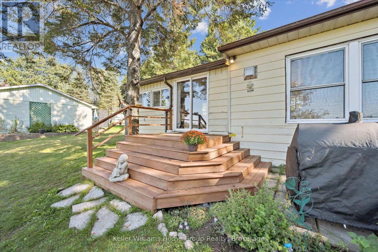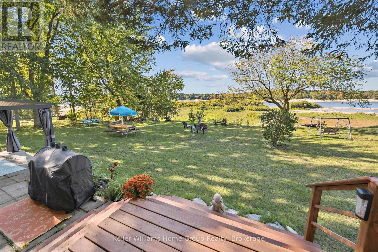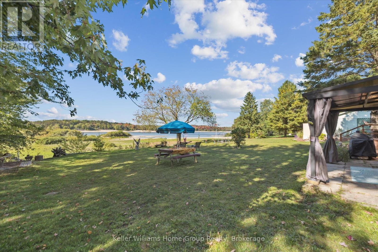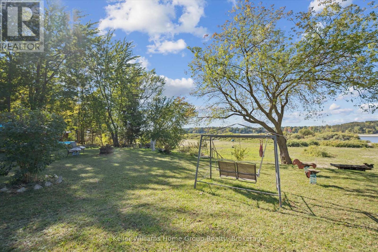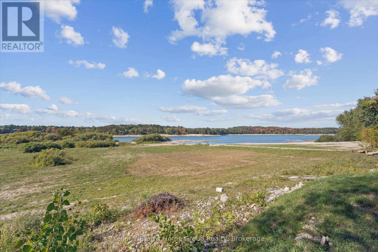739 Seventh Street Centre Wellington, Ontario N0B 1J0
$475,000
Welcome to Belwood Lake Living! This cozy two-bedroom cottage offers four-season accessibility in a beautiful lakeside setting. Relax and unwind while taking in breathtaking sunsets over the water from your own piece of paradise. The property is ideal for use in every season whether you're enjoying summer days on the lake, crisp autumn evenings by the fire inside or out, or winter adventures like ice fishing and snowmobiling. When the water level lowers, the nearby island transforms into a natural berm, creating a unique playground for golf, ATV rides, and beach days. Perfect as a weekend retreat or seasonal escape, this Belwood Lake cottage combines comfort, outdoor adventure, and natural beauty. (id:63008)
Property Details
| MLS® Number | X12437405 |
| Property Type | Single Family |
| Community Name | Belwood |
| AmenitiesNearBy | Marina, Park |
| EquipmentType | Propane Tank |
| Features | Conservation/green Belt |
| ParkingSpaceTotal | 3 |
| RentalEquipmentType | Propane Tank |
| Structure | Deck, Patio(s), Shed, Dock |
| ViewType | Lake View, Direct Water View |
| WaterFrontType | Waterfront |
Building
| BathroomTotal | 1 |
| BedroomsAboveGround | 2 |
| BedroomsTotal | 2 |
| Age | 51 To 99 Years |
| Amenities | Fireplace(s) |
| Appliances | Water Heater, Furniture, Stove, Refrigerator |
| ArchitecturalStyle | Bungalow |
| ConstructionStyleAttachment | Detached |
| ConstructionStyleOther | Seasonal |
| ExteriorFinish | Aluminum Siding |
| FireplaceFuel | Pellet |
| FireplacePresent | Yes |
| FireplaceTotal | 2 |
| FireplaceType | Stove |
| FoundationType | Wood/piers |
| HeatingFuel | Propane |
| HeatingType | Other |
| StoriesTotal | 1 |
| SizeInterior | 700 - 1100 Sqft |
| Type | House |
| UtilityWater | Drilled Well |
Parking
| Detached Garage | |
| Garage |
Land
| AccessType | Private Docking |
| Acreage | No |
| LandAmenities | Marina, Park |
| Sewer | Septic System |
| ZoningDescription | Rec |
Rooms
| Level | Type | Length | Width | Dimensions |
|---|---|---|---|---|
| Main Level | Bathroom | 2.43 m | 2.29 m | 2.43 m x 2.29 m |
| Main Level | Bedroom | 2.29 m | 2.36 m | 2.29 m x 2.36 m |
| Main Level | Dining Room | 4.72 m | 4.79 m | 4.72 m x 4.79 m |
| Main Level | Kitchen | 2.38 m | 3.56 m | 2.38 m x 3.56 m |
| Main Level | Living Room | 3.62 m | 6.01 m | 3.62 m x 6.01 m |
| Main Level | Primary Bedroom | 3.51 m | 2.29 m | 3.51 m x 2.29 m |
| Main Level | Utility Room | 3.1 m | 1.96 m | 3.1 m x 1.96 m |
Utilities
| Electricity | Installed |
| Electricity Connected | Connected |
https://www.realtor.ca/real-estate/28934998/739-seventh-street-centre-wellington-belwood-belwood
Dianne Snyder
Salesperson
135 St David Street South Unit 6
Fergus, Ontario N1M 2L4
Melissa Seagrove
Broker
135 St David Street South Unit 6
Fergus, Ontario N1M 2L4
Ted Mcdonald
Salesperson
135 St David Street South Unit 6
Fergus, Ontario N1M 2L4

