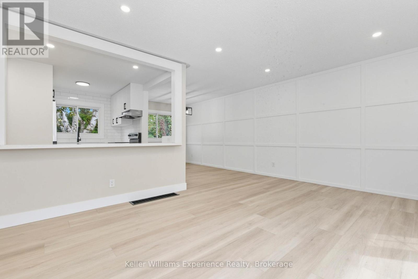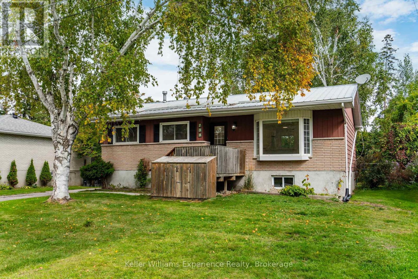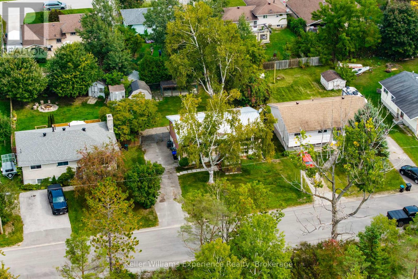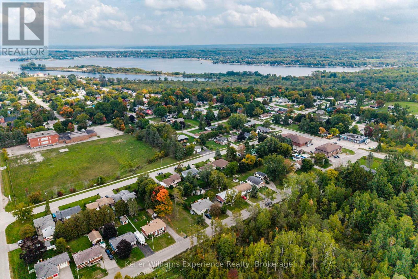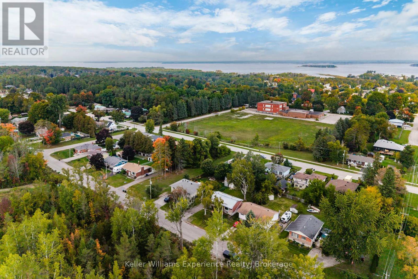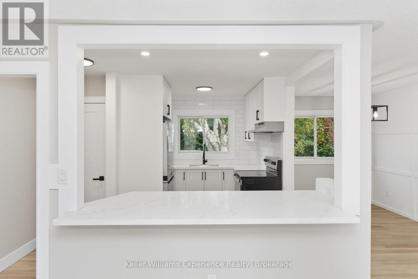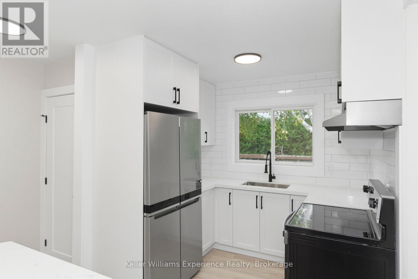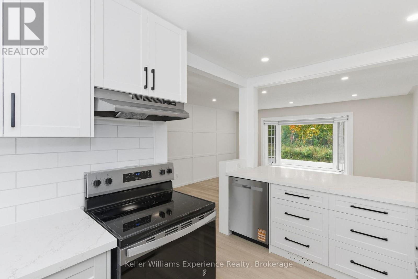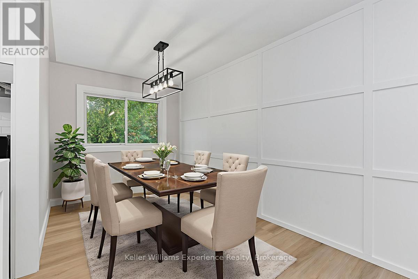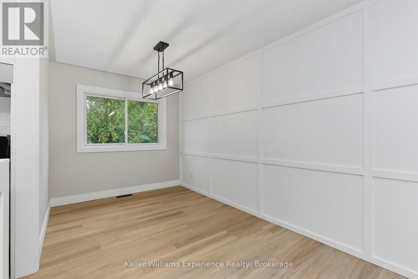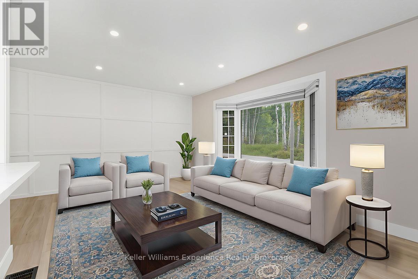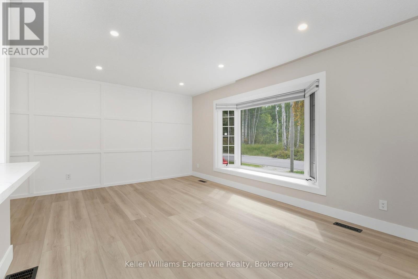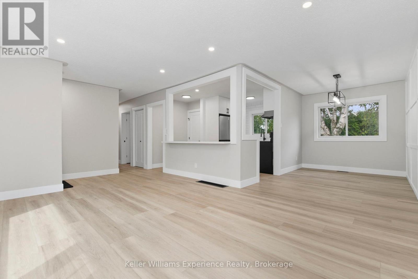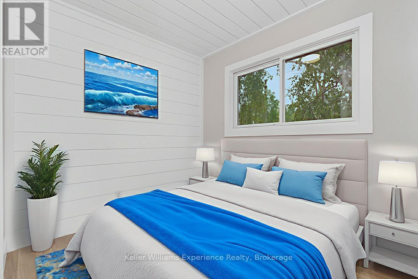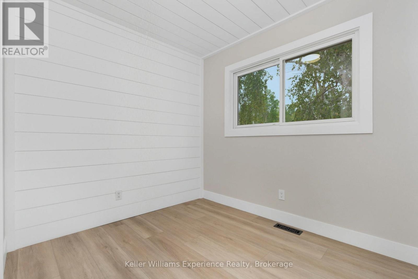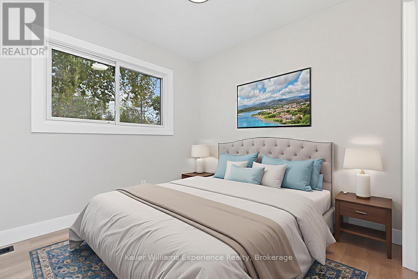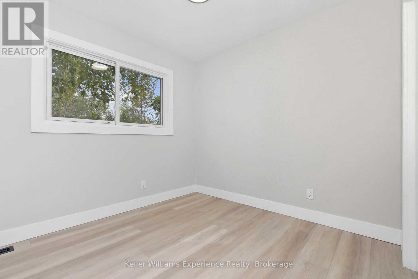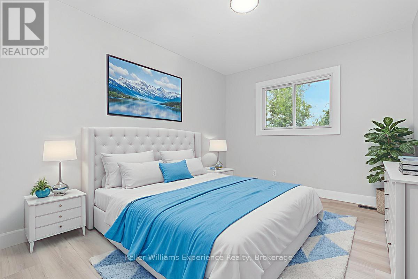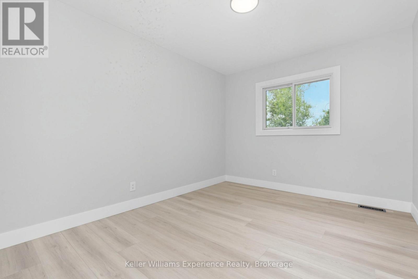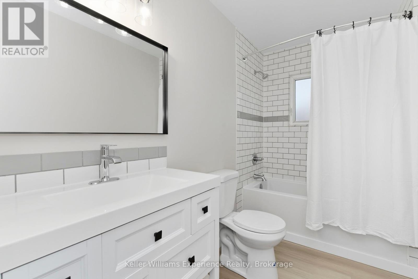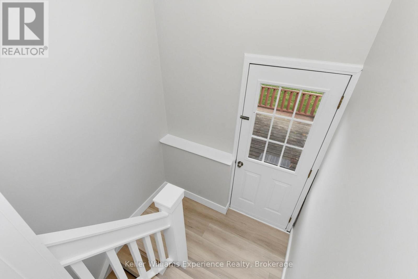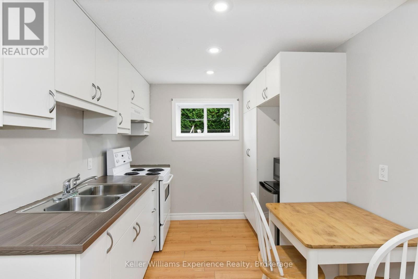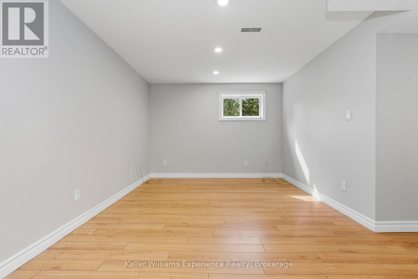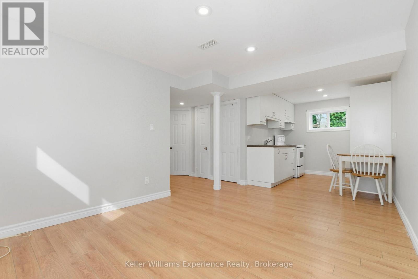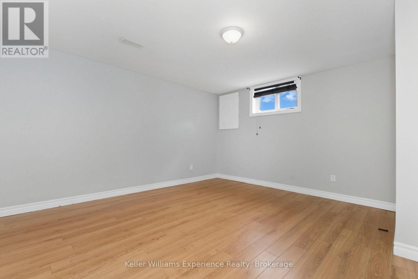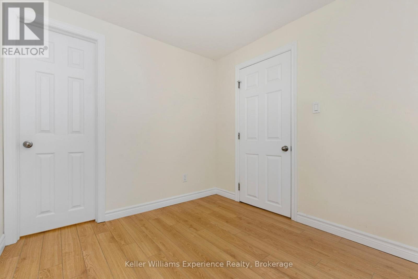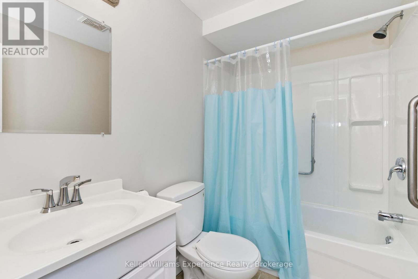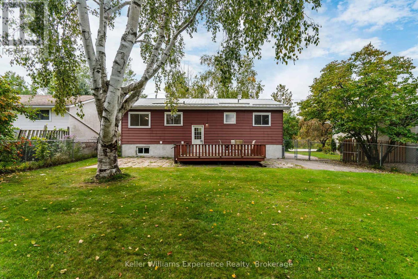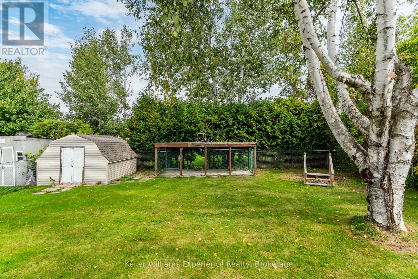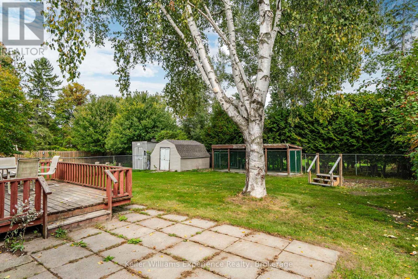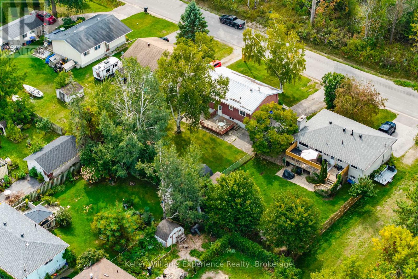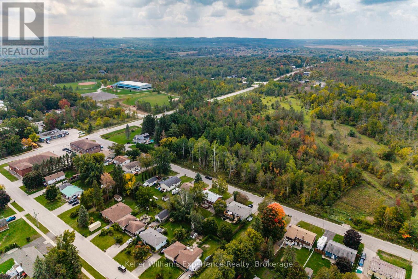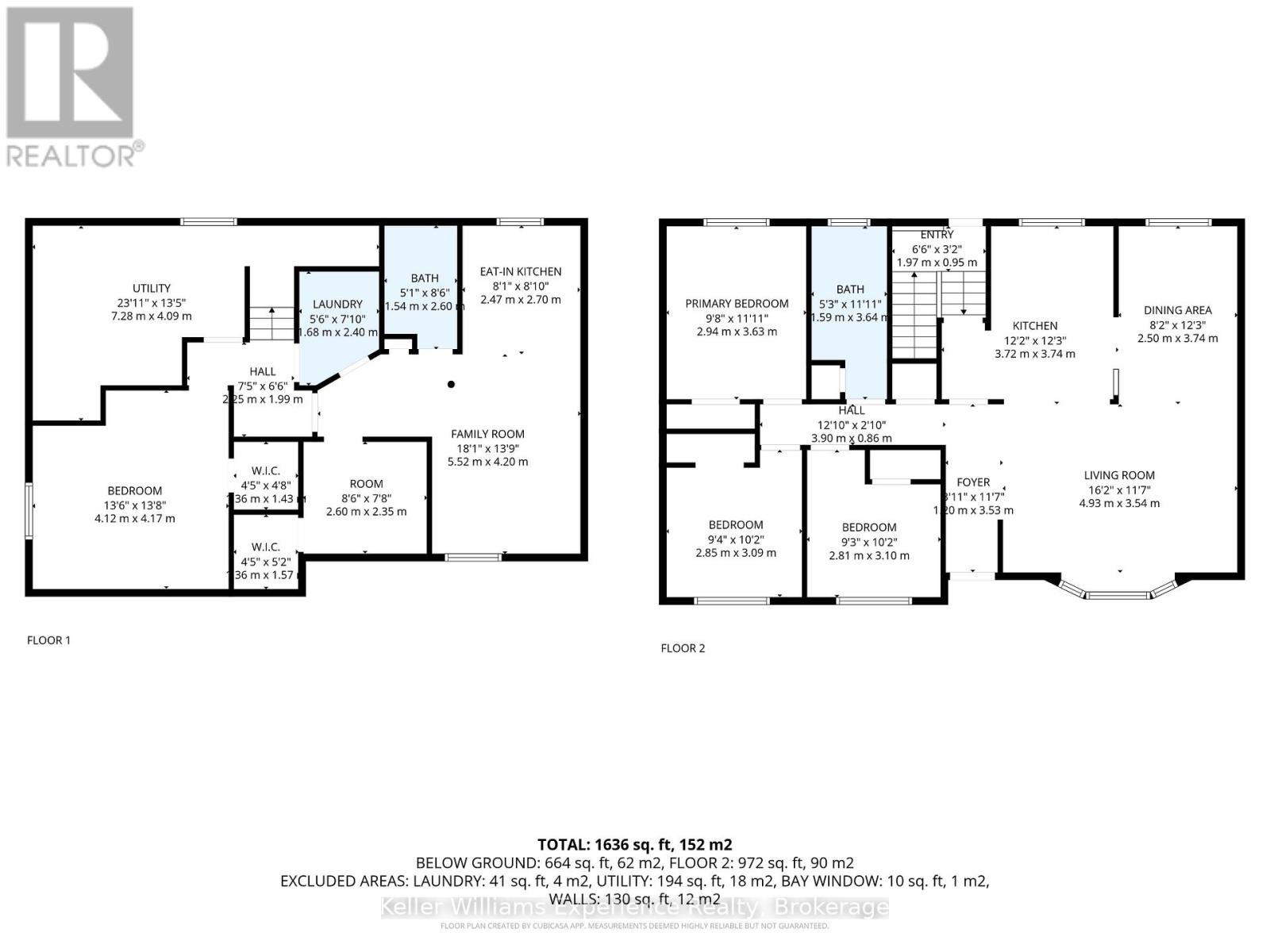739 Ninth Avenue Tay, Ontario L0K 1R0
$565,000
This well appointed home is perfect for growing families, offering modern comfort and plenty of space. Situated on a nice private yard with a durable steel roof, the property features three bedrooms on the main level and an additional bedroom plus den in the finished basement. Almost everything upstairs is brand new, including luxury vinyl flooring, a bright open kitchen with stone countertops, brand new appliances and a stylish feature wall that creates a modern, welcoming feel. The lower level offers a complete in-law suite with its own kitchen and fresh paint throughout - ideal for extended family or extra living space. Move-in ready and beautifully updated, this home is ready to welcome its new family! (id:63008)
Open House
This property has open houses!
11:00 am
Ends at:12:30 pm
3:00 pm
Ends at:4:30 pm
Property Details
| MLS® Number | S12428253 |
| Property Type | Single Family |
| Community Name | Port McNicoll |
| AmenitiesNearBy | Beach, Marina, Park, Schools |
| CommunityFeatures | Community Centre |
| EquipmentType | Water Heater |
| Features | In-law Suite |
| ParkingSpaceTotal | 3 |
| RentalEquipmentType | Water Heater |
| Structure | Deck, Shed |
Building
| BathroomTotal | 2 |
| BedroomsAboveGround | 3 |
| BedroomsBelowGround | 1 |
| BedroomsTotal | 4 |
| Appliances | Dishwasher, Dryer, Stove, Washer, Refrigerator |
| ArchitecturalStyle | Bungalow |
| BasementDevelopment | Finished |
| BasementType | Full (finished) |
| ConstructionStyleAttachment | Detached |
| CoolingType | Central Air Conditioning |
| ExteriorFinish | Brick, Aluminum Siding |
| FoundationType | Block |
| HeatingFuel | Natural Gas |
| HeatingType | Forced Air |
| StoriesTotal | 1 |
| SizeInterior | 700 - 1100 Sqft |
| Type | House |
| UtilityWater | Municipal Water |
Parking
| No Garage |
Land
| Acreage | No |
| LandAmenities | Beach, Marina, Park, Schools |
| Sewer | Sanitary Sewer |
| SizeDepth | 113 Ft ,4 In |
| SizeFrontage | 65 Ft ,2 In |
| SizeIrregular | 65.2 X 113.4 Ft |
| SizeTotalText | 65.2 X 113.4 Ft |
| SurfaceWater | Lake/pond |
| ZoningDescription | R2 (h) |
Rooms
| Level | Type | Length | Width | Dimensions |
|---|---|---|---|---|
| Basement | Utility Room | 7.28 m | 4.09 m | 7.28 m x 4.09 m |
| Basement | Kitchen | 2.7 m | 2.47 m | 2.7 m x 2.47 m |
| Basement | Family Room | 5.52 m | 4.2 m | 5.52 m x 4.2 m |
| Basement | Bedroom | 4.17 m | 4.12 m | 4.17 m x 4.12 m |
| Basement | Den | 2.6 m | 2.35 m | 2.6 m x 2.35 m |
| Main Level | Kitchen | 3.74 m | 3.72 m | 3.74 m x 3.72 m |
| Main Level | Living Room | 4.93 m | 3.54 m | 4.93 m x 3.54 m |
| Main Level | Dining Room | 3.74 m | 2.5 m | 3.74 m x 2.5 m |
| Main Level | Primary Bedroom | 3.63 m | 2.94 m | 3.63 m x 2.94 m |
| Main Level | Bedroom | 3.09 m | 2.85 m | 3.09 m x 2.85 m |
| Main Level | Bedroom | 3.1 m | 2.81 m | 3.1 m x 2.81 m |
https://www.realtor.ca/real-estate/28916296/739-ninth-avenue-tay-port-mcnicoll-port-mcnicoll
Eric Beutler
Salesperson
255 King Street
Midland, Ontario L4R 3M4

