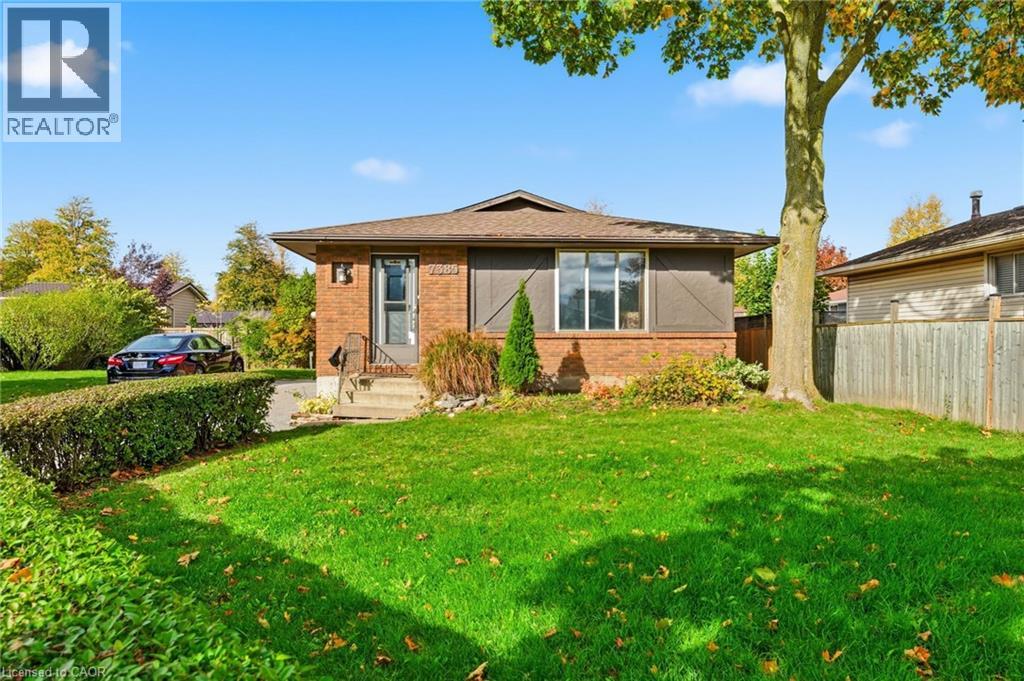7385 North Dorset Place Niagara Falls, Ontario L2J 3T3
$474,900
Nestled on a quiet crescent in Niagara Falls’ sought-after north end, this bungalow offers incredible potential in a family-friendly neighbourhood known for its mature trees and peaceful streets. The home features a bright main floor layout awaiting your personal touch, making it ideal for those looking to renovate and add value. The lower level includes a spacious rec room, an additional bedroom, and a large storage or workshop area, providing plenty of flexibility. Outside, the generous side yard offers space for outdoor entertaining, a future garage, or garden oasis. A great opportunity for first-time buyers, investors, or anyone ready to put in some work and make this home their own in one of Niagara Falls’ most desirable locations. (id:63008)
Property Details
| MLS® Number | 40782503 |
| Property Type | Single Family |
| AmenitiesNearBy | Hospital, Schools |
| CommunityFeatures | Quiet Area, School Bus |
| EquipmentType | Water Heater |
| Features | Cul-de-sac, In-law Suite |
| ParkingSpaceTotal | 6 |
| RentalEquipmentType | Water Heater |
| Structure | Shed |
Building
| BathroomTotal | 1 |
| BedroomsAboveGround | 3 |
| BedroomsTotal | 3 |
| Appliances | Dryer, Refrigerator, Stove, Washer |
| ArchitecturalStyle | Bungalow |
| BasementDevelopment | Partially Finished |
| BasementType | Full (partially Finished) |
| ConstructedDate | 1975 |
| ConstructionStyleAttachment | Detached |
| CoolingType | Central Air Conditioning |
| ExteriorFinish | Aluminum Siding, Brick |
| FoundationType | Poured Concrete |
| HeatingFuel | Natural Gas |
| HeatingType | Forced Air |
| StoriesTotal | 1 |
| SizeInterior | 1525 Sqft |
| Type | House |
| UtilityWater | Municipal Water |
Land
| AccessType | Road Access |
| Acreage | No |
| LandAmenities | Hospital, Schools |
| Sewer | Municipal Sewage System |
| SizeDepth | 45 Ft |
| SizeFrontage | 105 Ft |
| SizeTotalText | Under 1/2 Acre |
| ZoningDescription | R1 |
Rooms
| Level | Type | Length | Width | Dimensions |
|---|---|---|---|---|
| Basement | Storage | 11'0'' x 14'9'' | ||
| Basement | Utility Room | 13'6'' x 11'3'' | ||
| Basement | Other | 14'2'' x 5'2'' | ||
| Basement | Other | 11'1'' x 21'11'' | ||
| Basement | Recreation Room | 13'2'' x 20'4'' | ||
| Main Level | 4pc Bathroom | 6'10'' x 7'3'' | ||
| Main Level | Bedroom | 10'1'' x 7'11'' | ||
| Main Level | Bedroom | 10'2'' x 9'10'' | ||
| Main Level | Primary Bedroom | 14'8'' x 11'3'' | ||
| Main Level | Kitchen | 8'2'' x 8'0'' | ||
| Main Level | Dining Room | 14'7'' x 10'2'' | ||
| Main Level | Living Room | 16'7'' x 11'5'' |
https://www.realtor.ca/real-estate/29040963/7385-north-dorset-place-niagara-falls
Rob Golfi
Salesperson
1 Markland Street
Hamilton, Ontario L8P 2J5




























