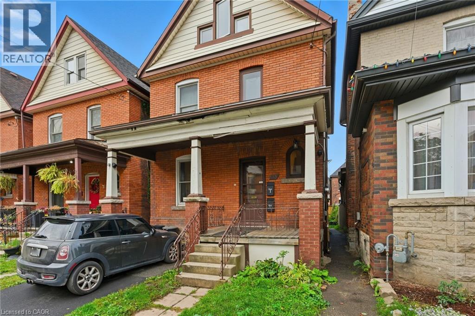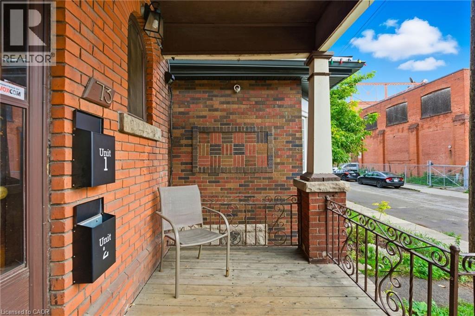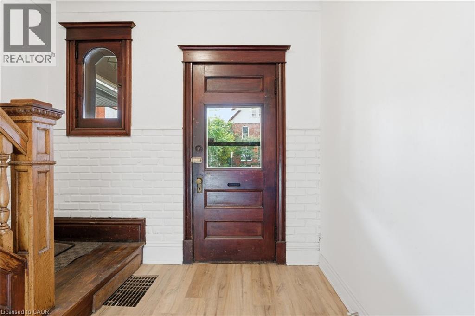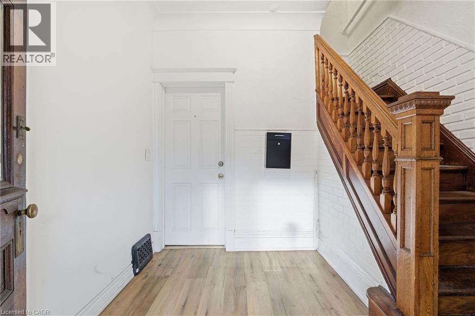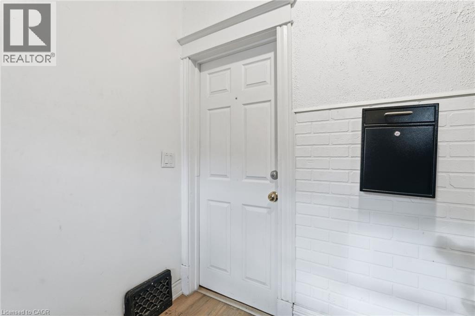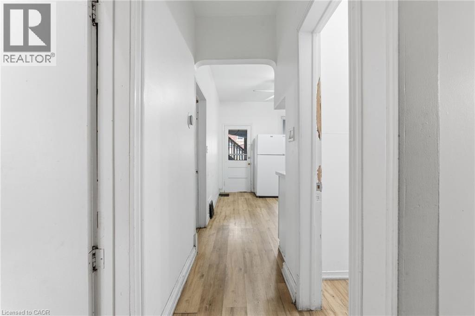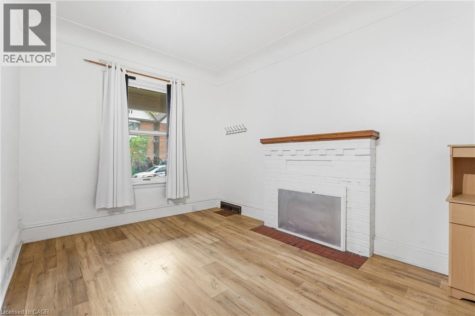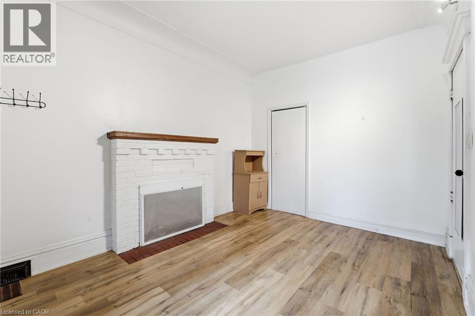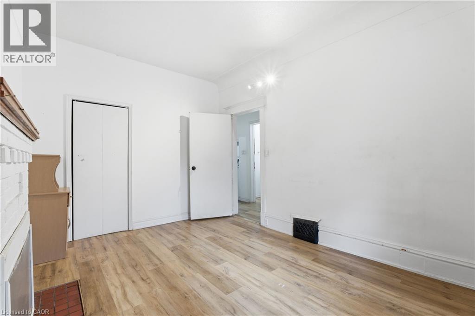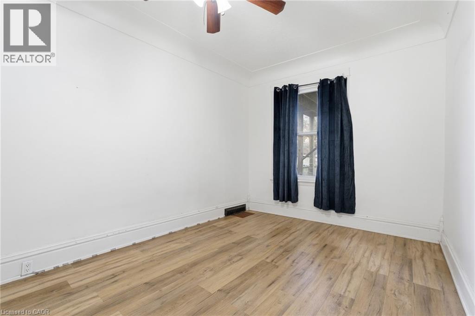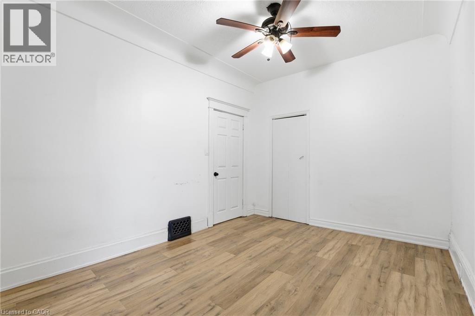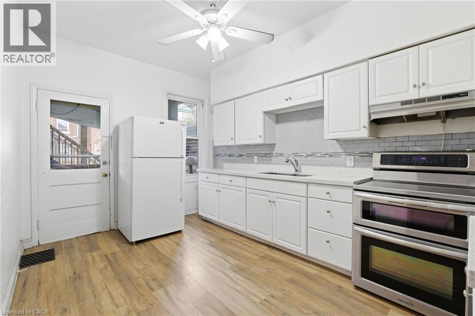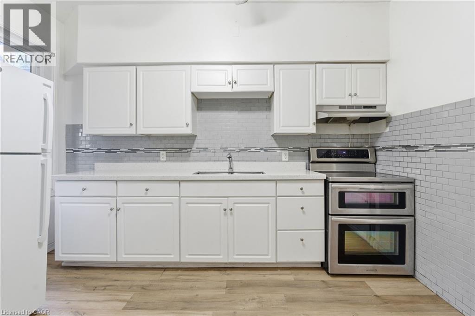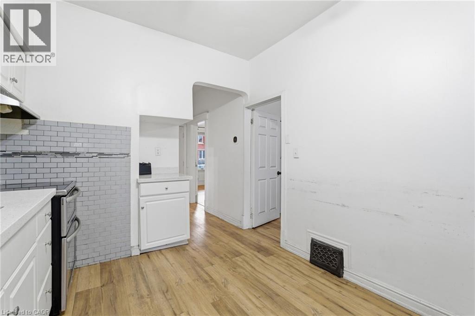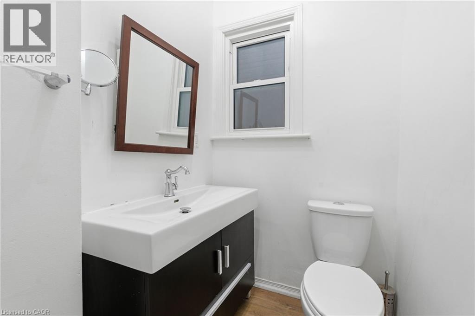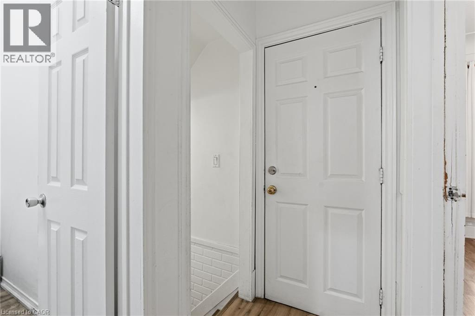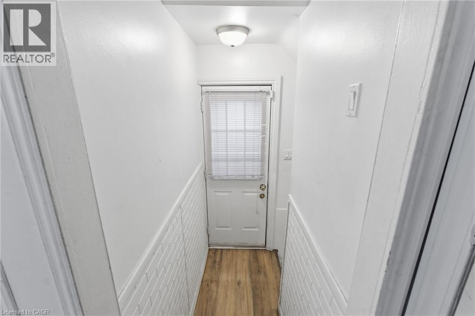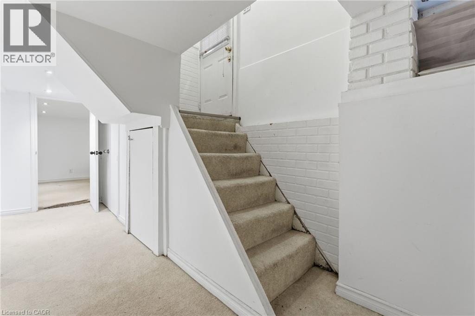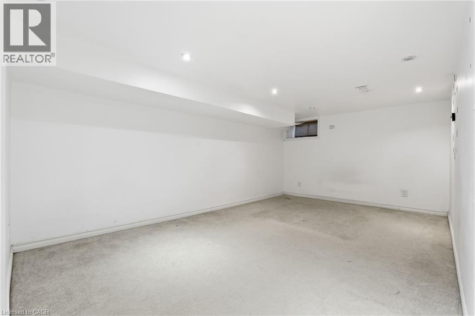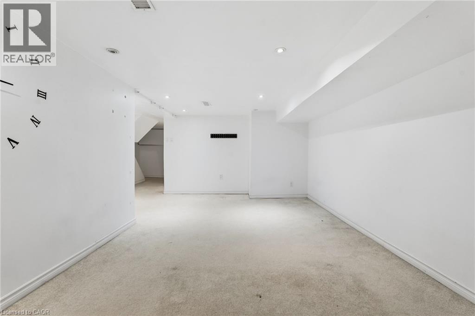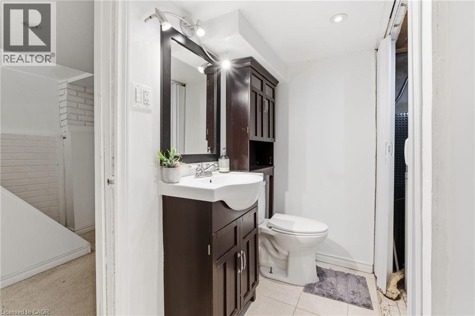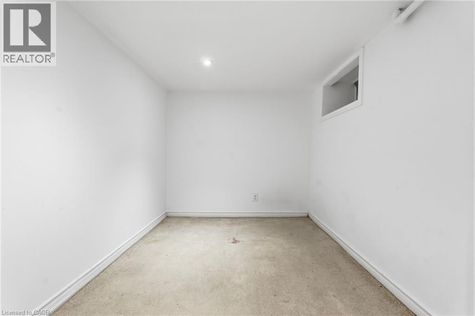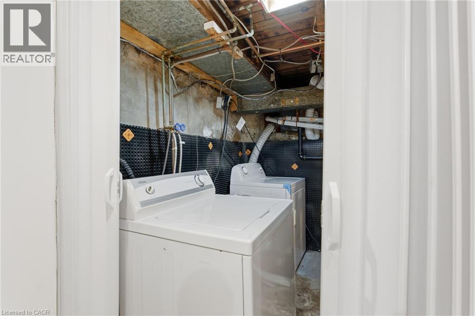73 Stirton Street Unit# 1 Hamilton, Ontario L8L 6G1
3 Bedroom
2 Bathroom
650 sqft
2 Level
Fireplace
Forced Air
$2,200 Monthly
**TWO LEVEL APARTMENT** Welcome to your new home at 73 Stirton. This two level apartment is now available. Laundry on site, internet included, parking included, tenants split water and gas, electricity is metered as pay per use. (id:63008)
Property Details
| MLS® Number | 40781016 |
| Property Type | Single Family |
| ParkingSpaceTotal | 1 |
| ViewType | City View |
Building
| BathroomTotal | 2 |
| BedroomsAboveGround | 2 |
| BedroomsBelowGround | 1 |
| BedroomsTotal | 3 |
| Appliances | Dryer, Freezer, Refrigerator, Washer |
| ArchitecturalStyle | 2 Level |
| BasementDevelopment | Finished |
| BasementType | Full (finished) |
| ConstructedDate | 1912 |
| ConstructionMaterial | Concrete Block, Concrete Walls |
| ConstructionStyleAttachment | Detached |
| ExteriorFinish | Brick, Concrete |
| FireProtection | Smoke Detectors |
| FireplaceFuel | Wood |
| FireplacePresent | Yes |
| FireplaceTotal | 1 |
| FireplaceType | Other - See Remarks |
| HalfBathTotal | 1 |
| HeatingType | Forced Air |
| StoriesTotal | 2 |
| SizeInterior | 650 Sqft |
| Type | House |
| UtilityWater | Municipal Water |
Land
| AccessType | Road Access |
| Acreage | No |
| Sewer | Municipal Sewage System |
| SizeDepth | 76 Ft |
| SizeFrontage | 25 Ft |
| SizeTotalText | Under 1/2 Acre |
| ZoningDescription | D |
Rooms
| Level | Type | Length | Width | Dimensions |
|---|---|---|---|---|
| Lower Level | Laundry Room | 11'0'' x 5'0'' | ||
| Lower Level | 4pc Bathroom | 9'0'' x 6'4'' | ||
| Lower Level | Bedroom | 7'1'' x 9'2'' | ||
| Lower Level | Family Room | 15'10'' x 9'0'' | ||
| Main Level | 2pc Bathroom | 4'6'' x 6'0'' | ||
| Main Level | Kitchen/dining Room | 13'9'' x 10'9'' | ||
| Main Level | Bedroom | 13'9'' x 9'10'' | ||
| Main Level | Bedroom | 13'9'' x 9'10'' |
https://www.realtor.ca/real-estate/29015765/73-stirton-street-unit-1-hamilton
Rob Golfi
Salesperson
RE/MAX Escarpment Golfi Realty Inc.
1 Markland Street
Hamilton, Ontario L8P 2J5
1 Markland Street
Hamilton, Ontario L8P 2J5

