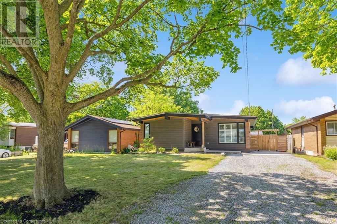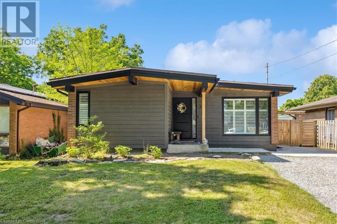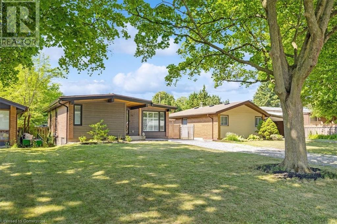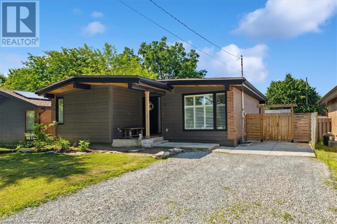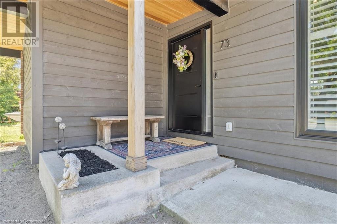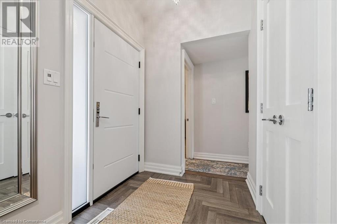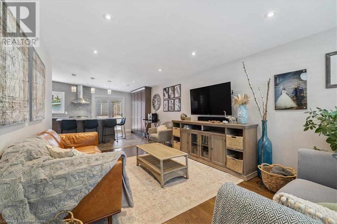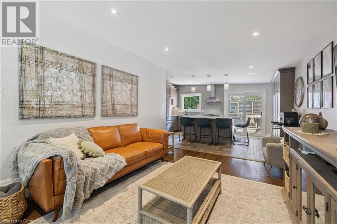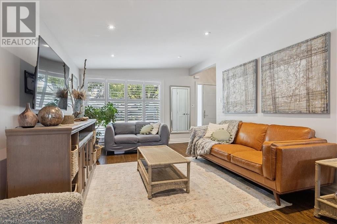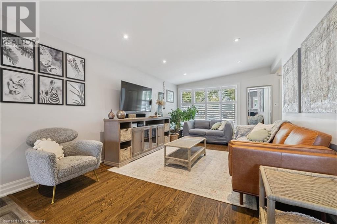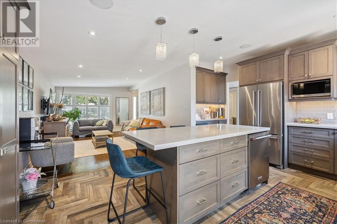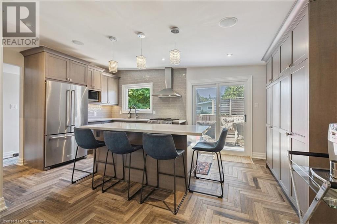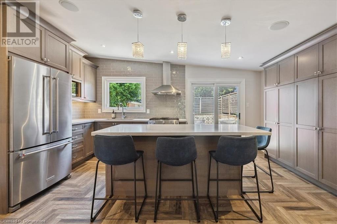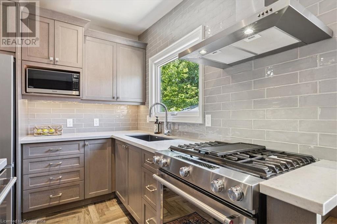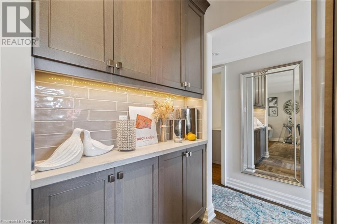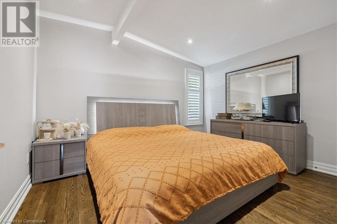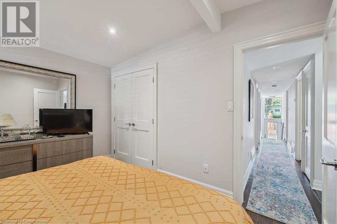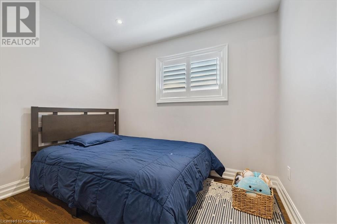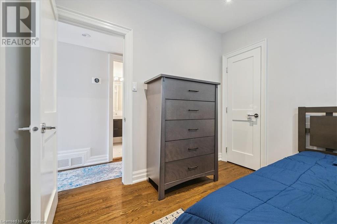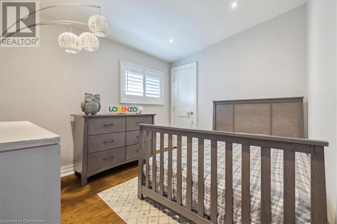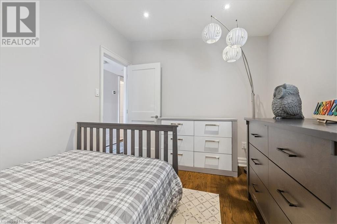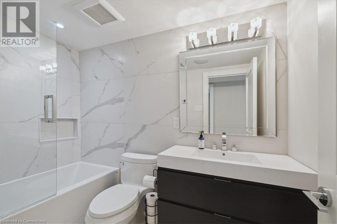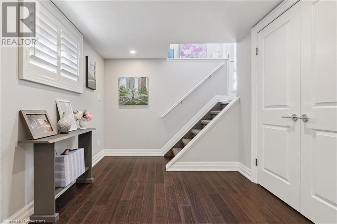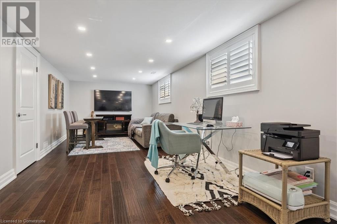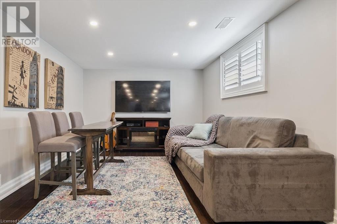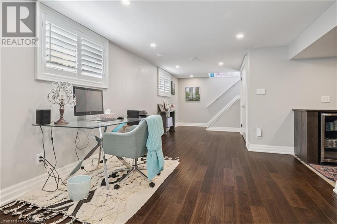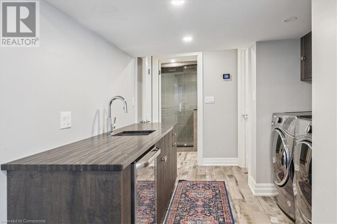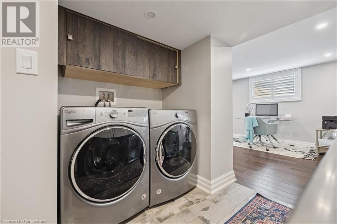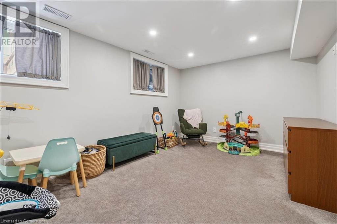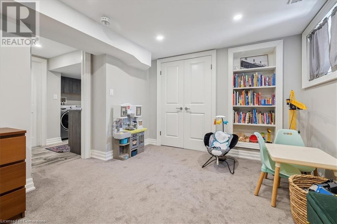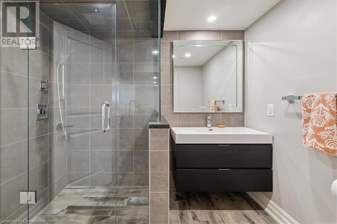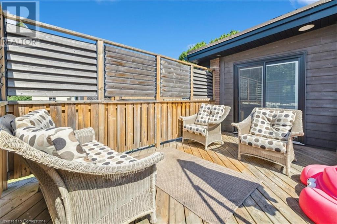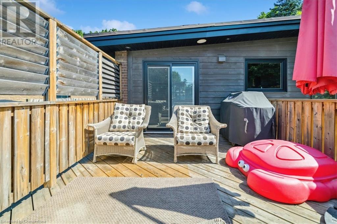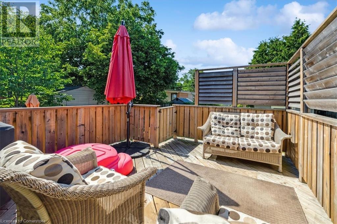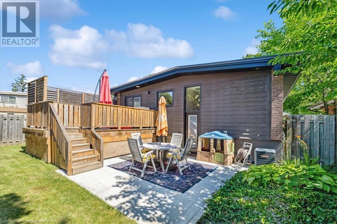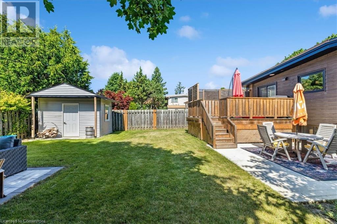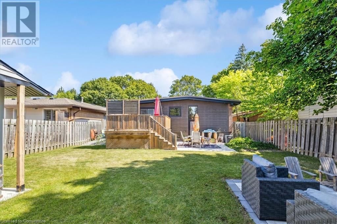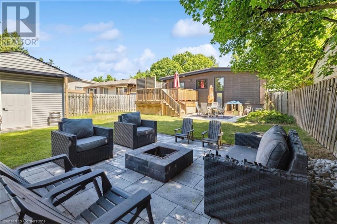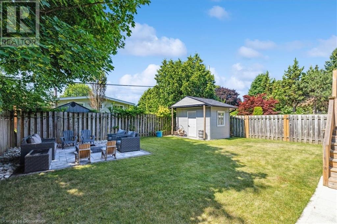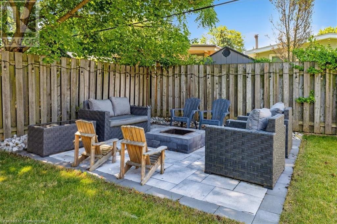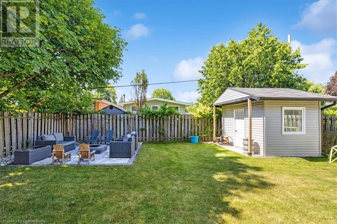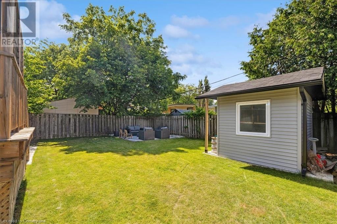73 Sanatorium Road Hamilton, Ontario L9C 1T4
$845,000
Welcome to this beautiful 3 bedroom home in a quiet family friendly neighbourhood featuring upgraded windows, interior doors & heated bathroom floors. Walk-out to a private deck and concrete patio for summer enjoyment. the backyard also has a stone patio with a fire pit and garden shed for your storage. This home is close to schools, shopping, parks, places of worship, transit, airport, Hwy access and most other amenities. Viewing is essential for this exceptional move-in ready home. (id:63008)
Property Details
| MLS® Number | 40753025 |
| Property Type | Single Family |
| AmenitiesNearBy | Airport, Golf Nearby, Hospital, Park, Place Of Worship, Playground, Public Transit, Shopping |
| EquipmentType | Water Heater |
| Features | Crushed Stone Driveway |
| ParkingSpaceTotal | 6 |
| RentalEquipmentType | Water Heater |
| Structure | Shed |
Building
| BathroomTotal | 2 |
| BedroomsAboveGround | 3 |
| BedroomsBelowGround | 1 |
| BedroomsTotal | 4 |
| Appliances | Dryer, Microwave, Refrigerator, Water Meter, Washer, Range - Gas, Hood Fan, Window Coverings |
| ArchitecturalStyle | Bungalow |
| BasementDevelopment | Finished |
| BasementType | Full (finished) |
| ConstructedDate | 1959 |
| ConstructionMaterial | Wood Frame |
| ConstructionStyleAttachment | Detached |
| CoolingType | Central Air Conditioning |
| ExteriorFinish | Brick, Wood |
| FireProtection | Smoke Detectors |
| HeatingFuel | Natural Gas |
| HeatingType | Forced Air |
| StoriesTotal | 1 |
| SizeInterior | 2100 Sqft |
| Type | House |
| UtilityWater | Municipal Water |
Land
| AccessType | Road Access, Highway Access |
| Acreage | No |
| FenceType | Fence |
| LandAmenities | Airport, Golf Nearby, Hospital, Park, Place Of Worship, Playground, Public Transit, Shopping |
| Sewer | Sanitary Sewer |
| SizeDepth | 108 Ft |
| SizeFrontage | 47 Ft |
| SizeIrregular | 0.117 |
| SizeTotal | 0.117 Ac|under 1/2 Acre |
| SizeTotalText | 0.117 Ac|under 1/2 Acre |
| ZoningDescription | C |
Rooms
| Level | Type | Length | Width | Dimensions |
|---|---|---|---|---|
| Basement | 3pc Bathroom | Measurements not available | ||
| Basement | Office | 10'3'' x 8'6'' | ||
| Basement | Bedroom | 14'4'' x 11'4'' | ||
| Basement | Family Room | 35'9'' x 10'7'' | ||
| Main Level | 4pc Bathroom | Measurements not available | ||
| Main Level | Bedroom | 9'3'' x 9'0'' | ||
| Main Level | Bedroom | 11'0'' x 8'11'' | ||
| Main Level | Primary Bedroom | 12'3'' x 9'11'' | ||
| Main Level | Living Room | 18'0'' x 11'3'' | ||
| Main Level | Eat In Kitchen | 16'7'' x 11'4'' |
Utilities
| Cable | Available |
| Electricity | Available |
| Natural Gas | Available |
https://www.realtor.ca/real-estate/28636578/73-sanatorium-road-hamilton
Daniel Posavad
Salesperson
Suite#200-3060 Mainway
Burlington, Ontario L7M 1A3

