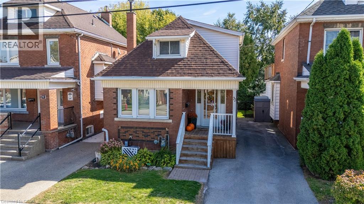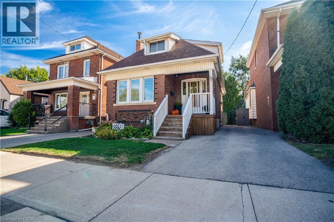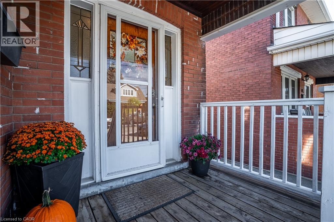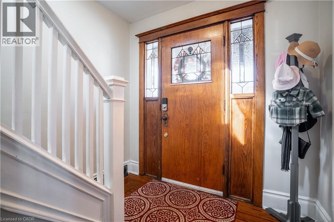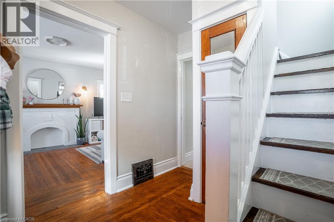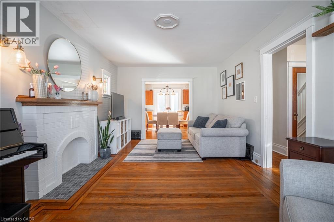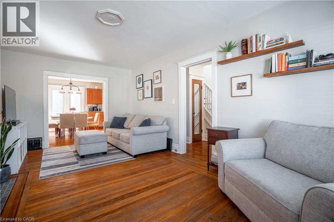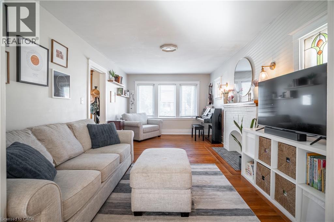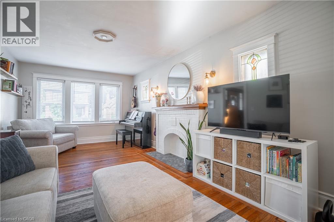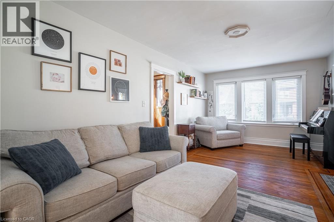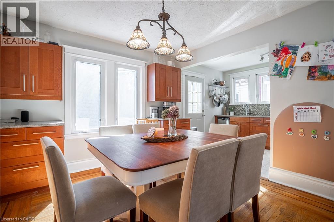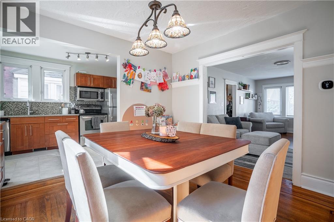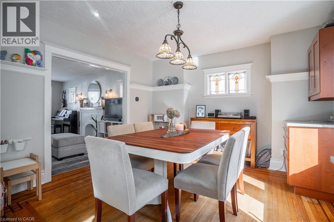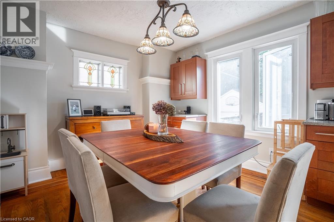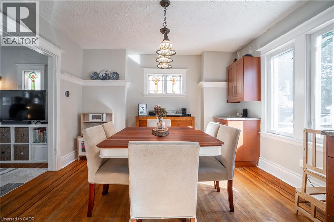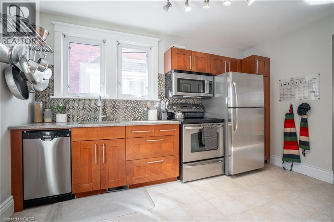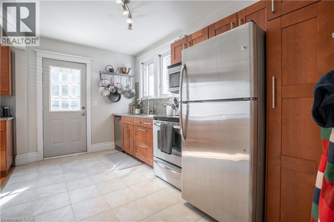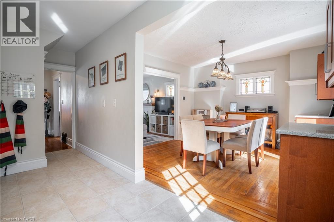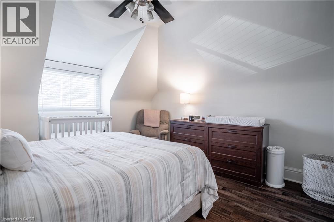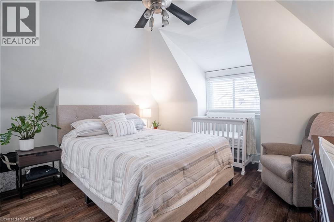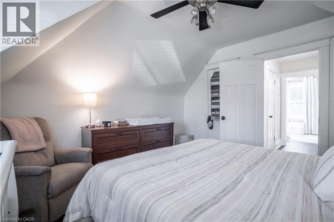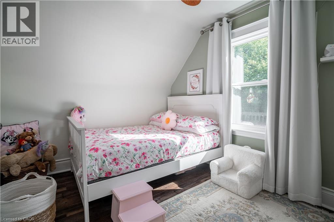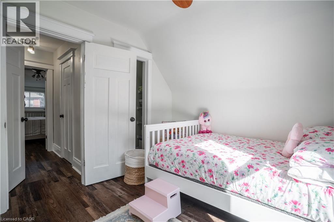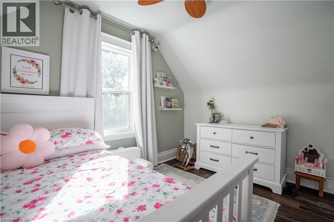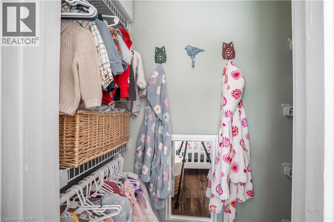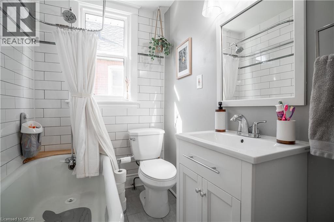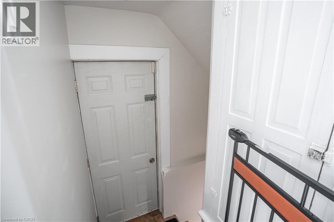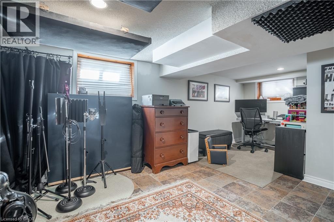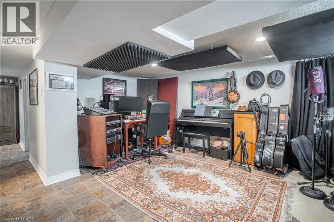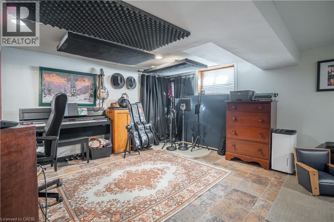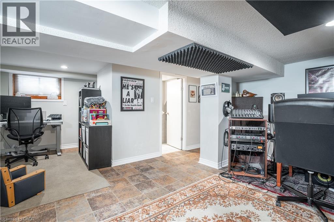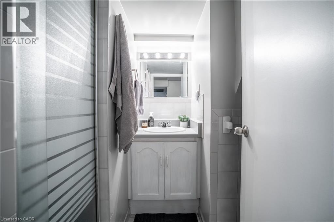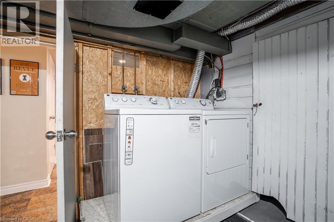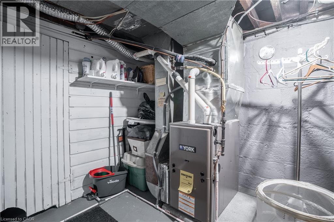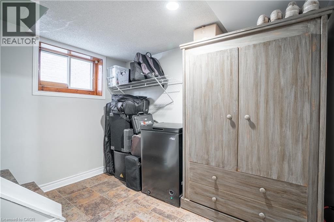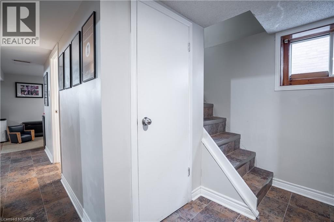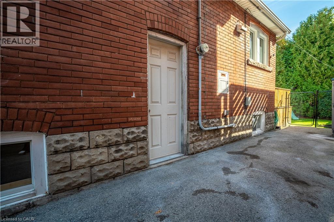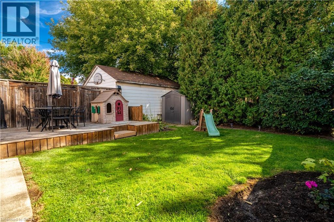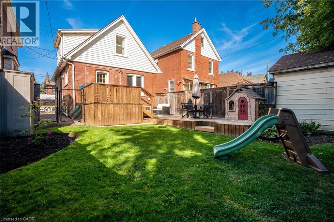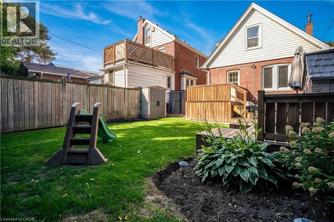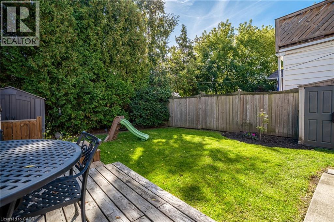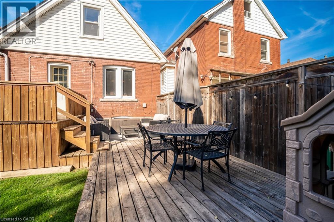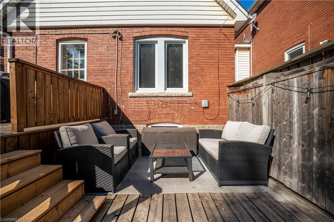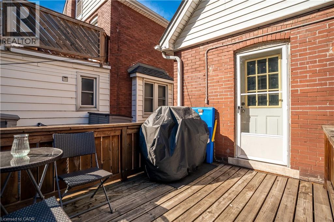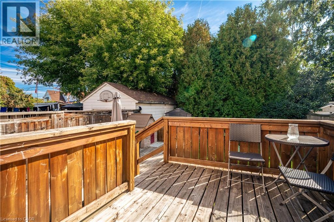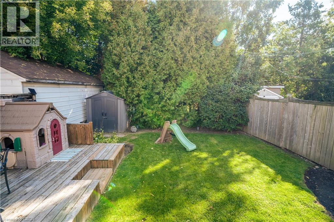73 Kenilworth Avenue S Hamilton, Ontario L8K 2T1
$599,999
Welcome to this charming and well-kept 2 bed, 2 bath home perfect for first-time home buyers looking to put down roots! Featuring the warmth of original hardwood floors and an abundance of natural light filtering through beautiful stained glass windows, this home blends character with comfort. Enjoy the privacy of a fully fenced yard, ideal for relaxing or entertaining. The basement, with its own side entrance, is currently set up as a functional office space offering great potential for additional living or work-from-home needs. With numerous upgrades throughout and convenient access to the Red Hill Valley Parkway and QEW, this move-in ready gem won’t last long! (id:63008)
Property Details
| MLS® Number | 40776618 |
| Property Type | Single Family |
| AmenitiesNearBy | Schools |
| Features | Paved Driveway |
| ParkingSpaceTotal | 2 |
Building
| BathroomTotal | 2 |
| BedroomsAboveGround | 2 |
| BedroomsTotal | 2 |
| Appliances | Dishwasher, Dryer, Microwave, Refrigerator, Stove, Washer, Window Coverings |
| BasementDevelopment | Finished |
| BasementType | Full (finished) |
| ConstructedDate | 1930 |
| ConstructionStyleAttachment | Detached |
| CoolingType | Central Air Conditioning |
| ExteriorFinish | Brick |
| FoundationType | Block |
| HeatingFuel | Natural Gas |
| HeatingType | Forced Air |
| StoriesTotal | 2 |
| SizeInterior | 1718 Sqft |
| Type | House |
| UtilityWater | Municipal Water |
Land
| AccessType | Highway Access |
| Acreage | No |
| LandAmenities | Schools |
| Sewer | Municipal Sewage System |
| SizeDepth | 100 Ft |
| SizeFrontage | 30 Ft |
| SizeTotalText | Under 1/2 Acre |
| ZoningDescription | C |
Rooms
| Level | Type | Length | Width | Dimensions |
|---|---|---|---|---|
| Second Level | 3pc Bathroom | Measurements not available | ||
| Second Level | Bedroom | 11'5'' x 9'0'' | ||
| Second Level | Primary Bedroom | 11'8'' x 11'7'' | ||
| Basement | 3pc Bathroom | Measurements not available | ||
| Basement | Foyer | 8'10'' x 6'5'' | ||
| Basement | Office | 6'6'' x 6'9'' | ||
| Basement | Family Room | 15'8'' x 12'5'' | ||
| Basement | Laundry Room | 9'0'' x 9'9'' | ||
| Main Level | Foyer | 7'8'' x 6'0'' | ||
| Main Level | Living Room | 11'1'' x 18'8'' | ||
| Main Level | Kitchen | 7'7'' x 13'0'' | ||
| Main Level | Dining Room | 11'6'' x 12'0'' |
https://www.realtor.ca/real-estate/28955216/73-kenilworth-avenue-s-hamilton
Matthew Adeh
Broker
1595 Upper James St Unit 4b
Hamilton, Ontario L9B 0H7
Robert Collier
Salesperson
Unit 101 1595 Upper James St.
Hamilton, Ontario L9B 0H7

