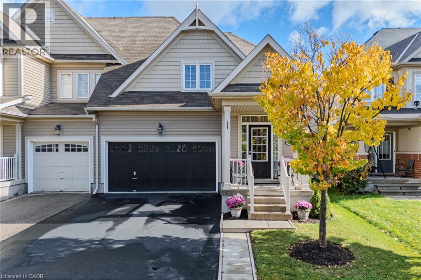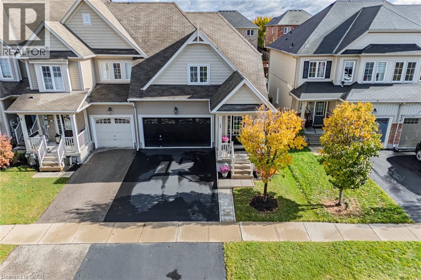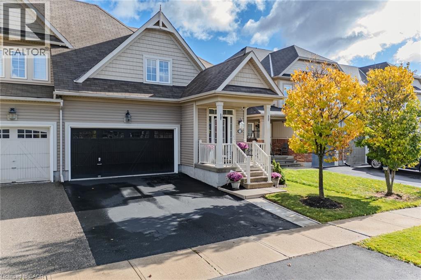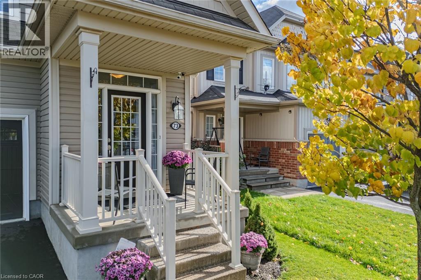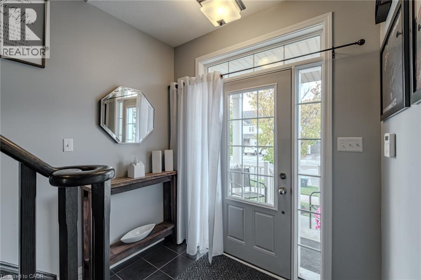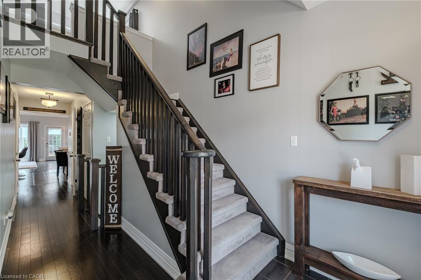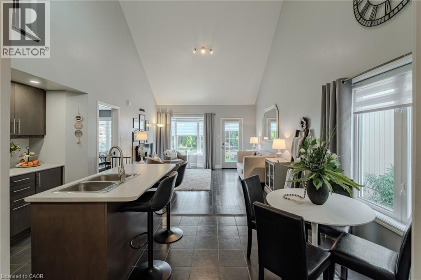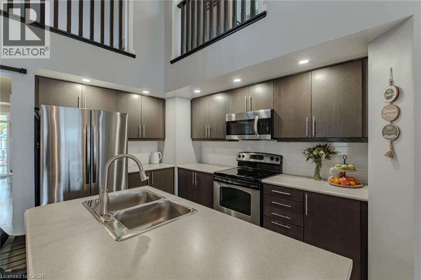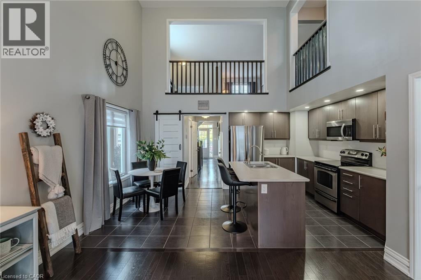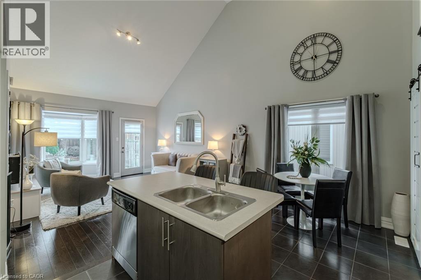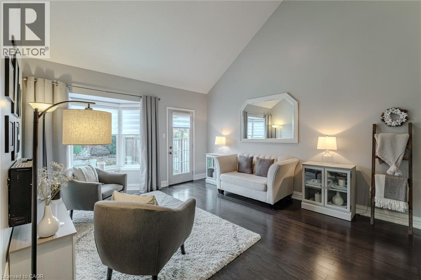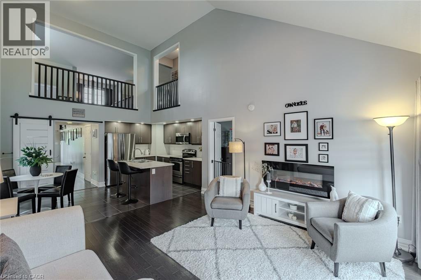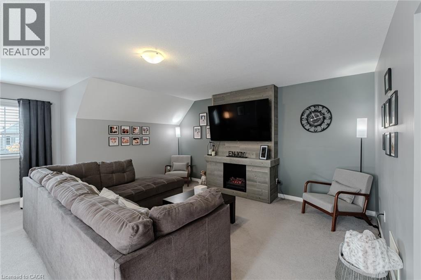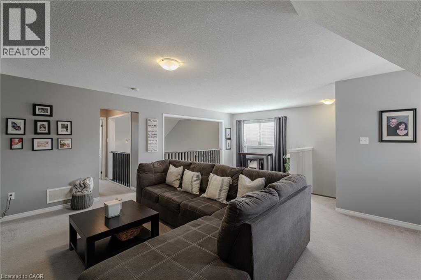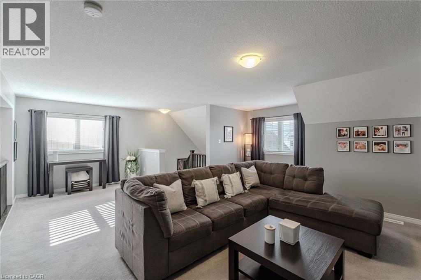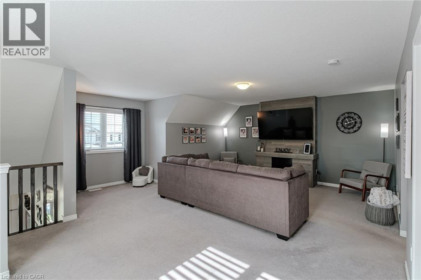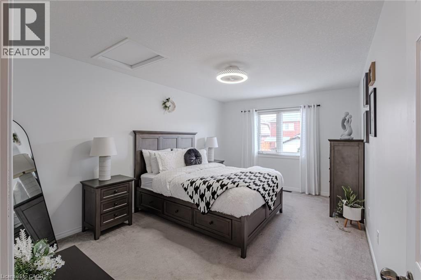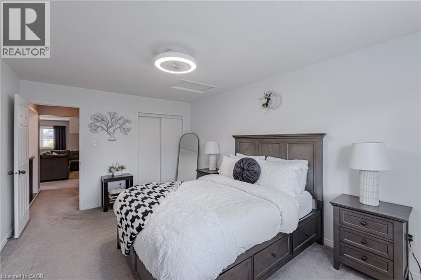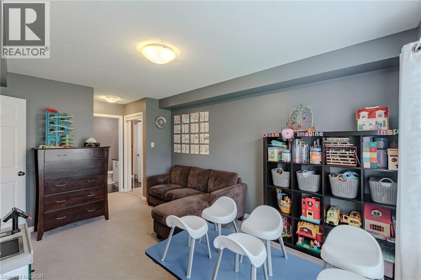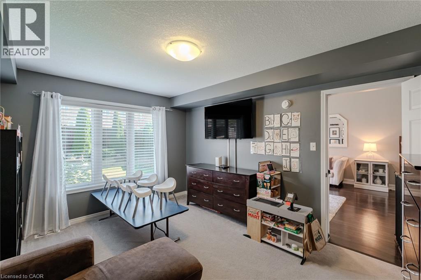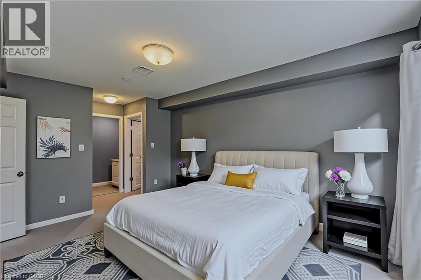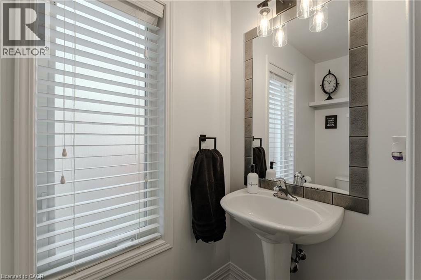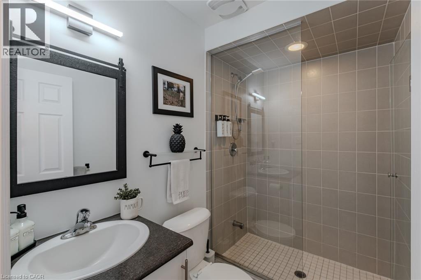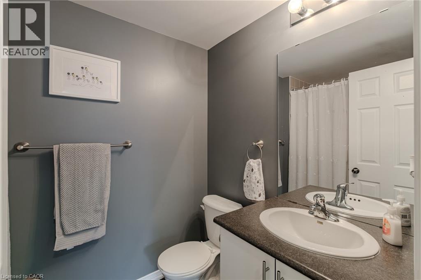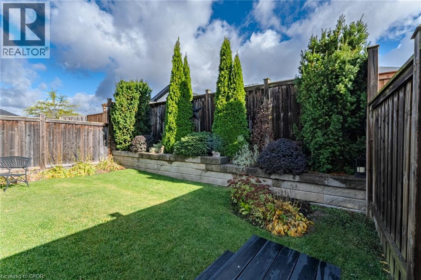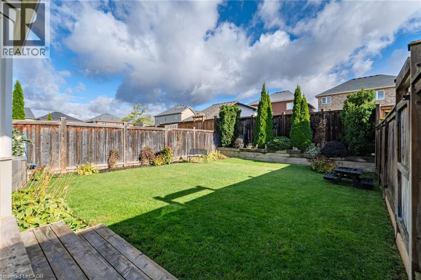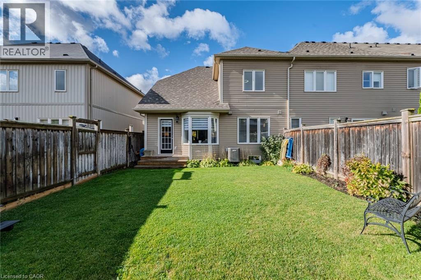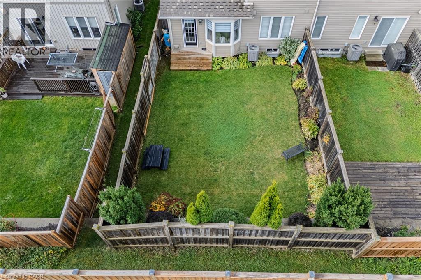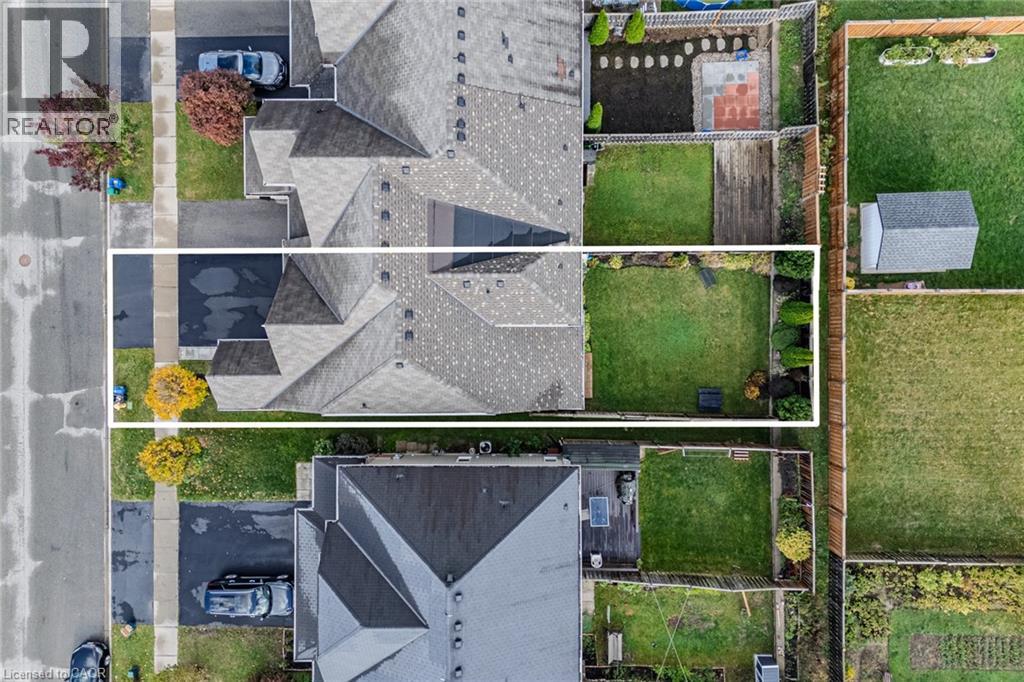73 English Lane Brantford, Ontario N3T 0G9
$654,900
Welcome to this beautiful end-unit townhouse located in the sought-after Wyndfield community of West Brant. Offering 1,543 sq ft of well-designed living space, this home features 2 spacious bedrooms, 2.5 bathrooms, and a rare double-car garage. Situated on a large lot, the property provides added outdoor space for relaxing or entertaining. The main floor boasts a stunning open-concept kitchen, dining, and living area, ideal for both everyday living and hosting guests. Soaring 18-foot cathedral ceilings and gleaming hardwood floors give the home an impressive, airy feel, while cozy fireplaces in both the living room and family room create a warm and inviting atmosphere. Upstairs, you'll find a spacious and versatile lofted area, open to the floor below—perfect for a home office, reading nook, or additional living space. The unfinished basement offers endless potential to add living space, create a home office, or even set up a personal gym. Nestled in a family-friendly neighbourhood, this home is conveniently located close to schools, parks, shopping, and public transit. Whether you're starting a new chapter or looking for a place to settle in, don't miss the opportunity to own this stunning home with timeless style—offering both immediate comfort and long-term value. Don't miss out - Book a showing now! (id:63008)
Property Details
| MLS® Number | 40780829 |
| Property Type | Single Family |
| AmenitiesNearBy | Park, Playground, Public Transit, Schools, Shopping |
| Features | Sump Pump |
| ParkingSpaceTotal | 4 |
Building
| BathroomTotal | 3 |
| BedroomsAboveGround | 2 |
| BedroomsTotal | 2 |
| Appliances | Dishwasher, Dryer, Refrigerator, Stove, Washer, Microwave Built-in, Hood Fan, Window Coverings |
| ArchitecturalStyle | 2 Level |
| BasementDevelopment | Unfinished |
| BasementType | Full (unfinished) |
| ConstructedDate | 2012 |
| ConstructionStyleAttachment | Attached |
| CoolingType | Central Air Conditioning |
| ExteriorFinish | Vinyl Siding |
| FireProtection | Alarm System |
| FireplaceFuel | Electric |
| FireplacePresent | Yes |
| FireplaceTotal | 2 |
| FireplaceType | Other - See Remarks |
| HalfBathTotal | 1 |
| HeatingType | Forced Air |
| StoriesTotal | 2 |
| SizeInterior | 1543 Sqft |
| Type | Row / Townhouse |
| UtilityWater | Municipal Water |
Parking
| Attached Garage |
Land
| Acreage | No |
| LandAmenities | Park, Playground, Public Transit, Schools, Shopping |
| Sewer | Municipal Sewage System |
| SizeDepth | 115 Ft |
| SizeFrontage | 31 Ft |
| SizeTotalText | Under 1/2 Acre |
| ZoningDescription | R4a-46 |
Rooms
| Level | Type | Length | Width | Dimensions |
|---|---|---|---|---|
| Second Level | 3pc Bathroom | Measurements not available | ||
| Second Level | Bedroom | 16'5'' x 11'1'' | ||
| Second Level | Family Room | 25'1'' x 19'6'' | ||
| Basement | Other | 24'5'' x 23'5'' | ||
| Basement | Laundry Room | 15'9'' x 6'8'' | ||
| Main Level | 4pc Bathroom | Measurements not available | ||
| Main Level | 2pc Bathroom | Measurements not available | ||
| Main Level | Bedroom | 18'5'' x 11'0'' | ||
| Main Level | Living Room | 16'7'' x 13'4'' | ||
| Main Level | Kitchen | 11'3'' x 8'4'' | ||
| Main Level | Dining Room | 9'2'' x 7'10'' | ||
| Main Level | Foyer | 26'0'' x 7'5'' |
https://www.realtor.ca/real-estate/29017786/73-english-lane-brantford
Teresa Ingram
Salesperson
231 Main Street
Port Dover, Ontario N0A 1N0

