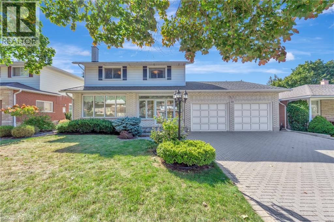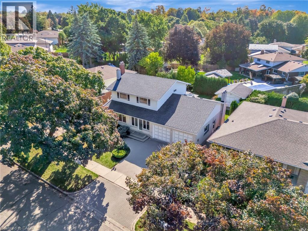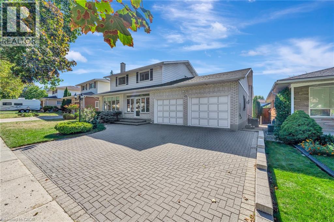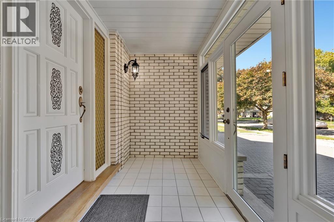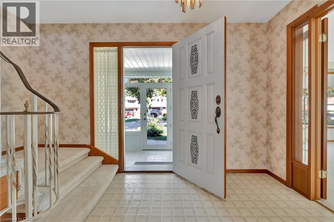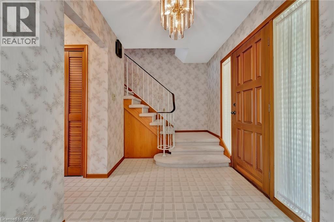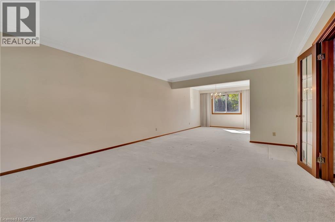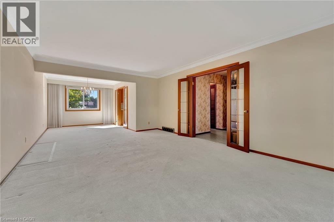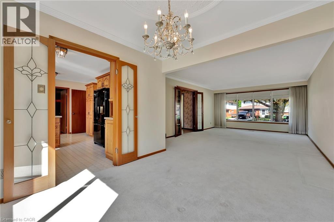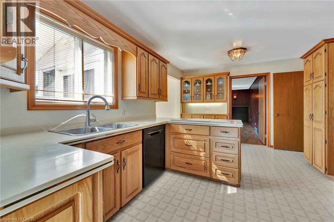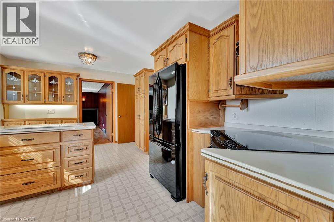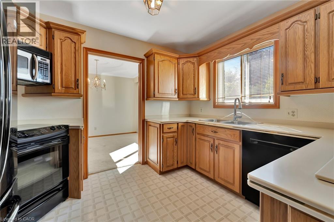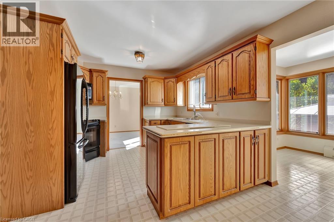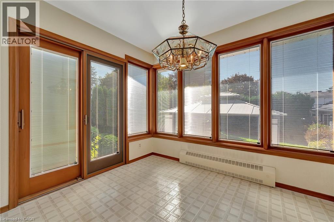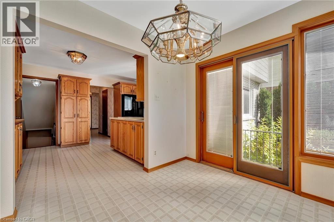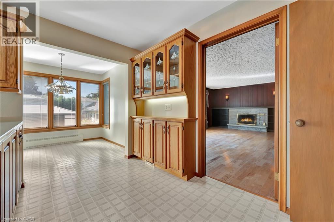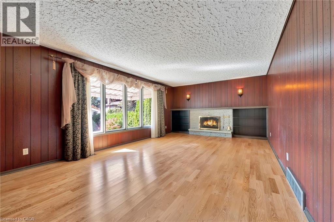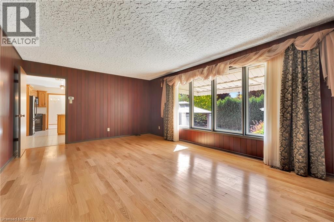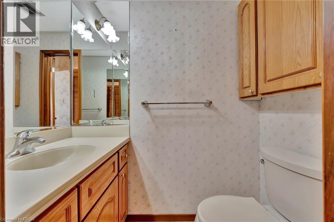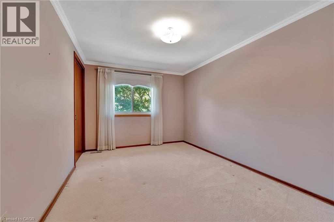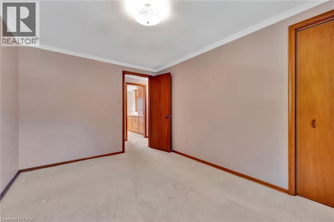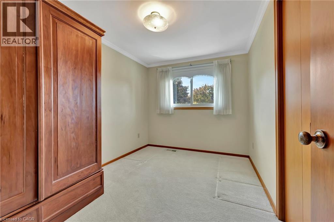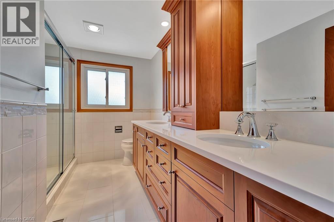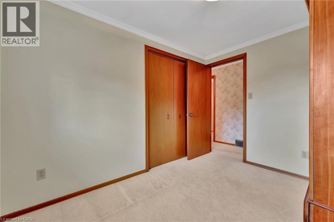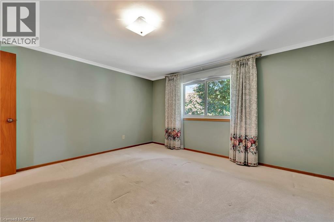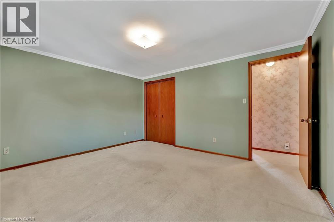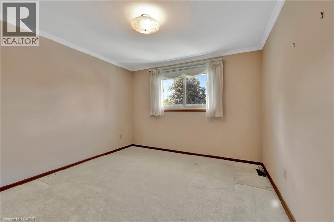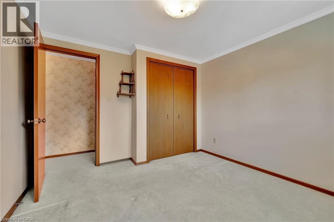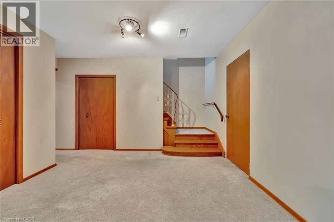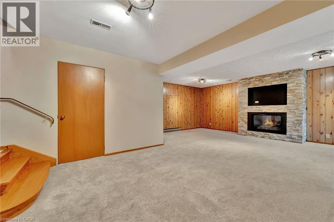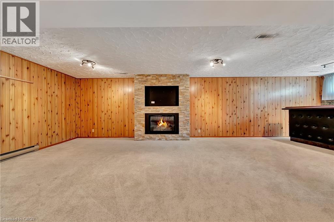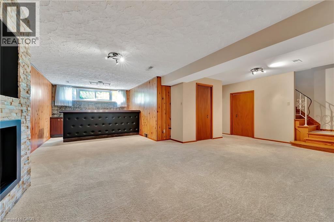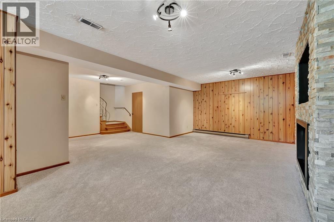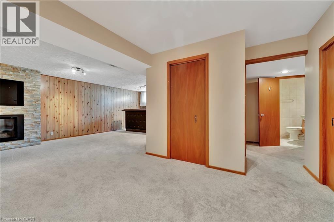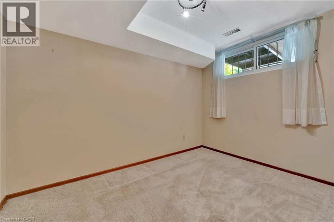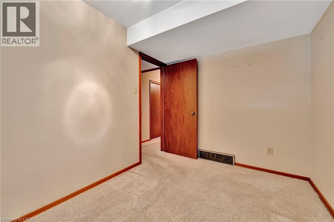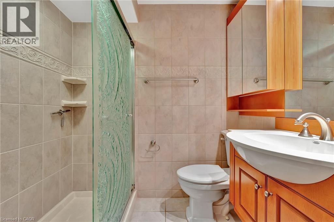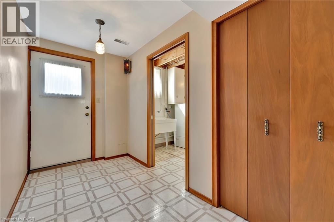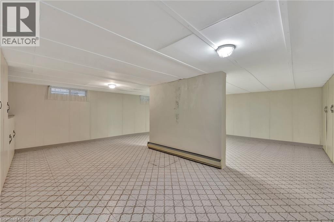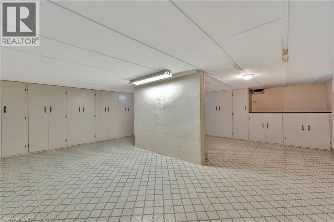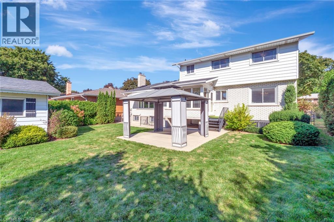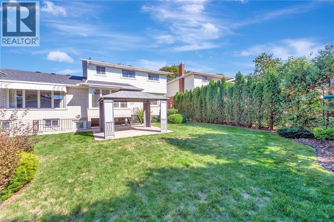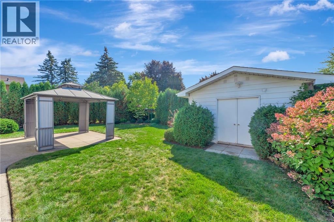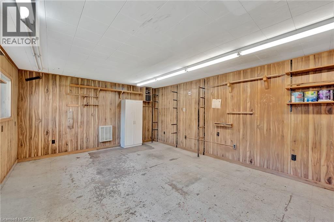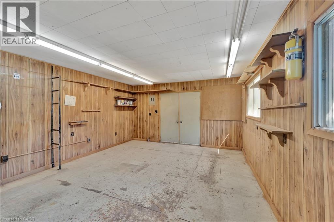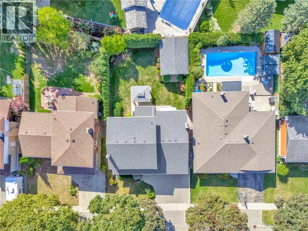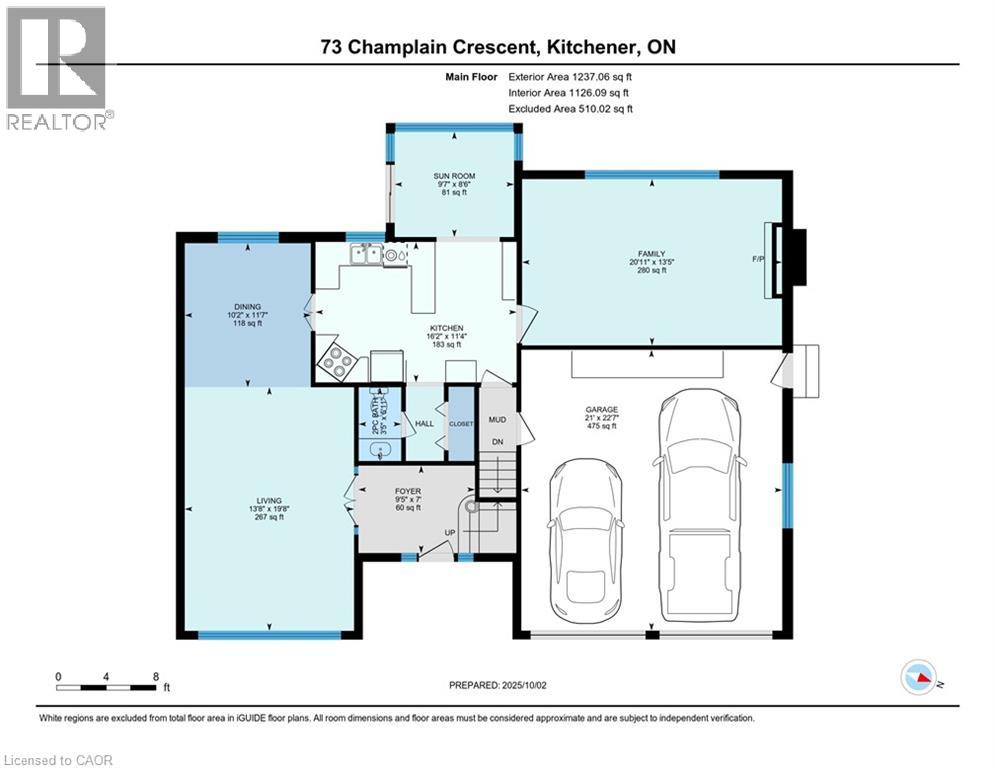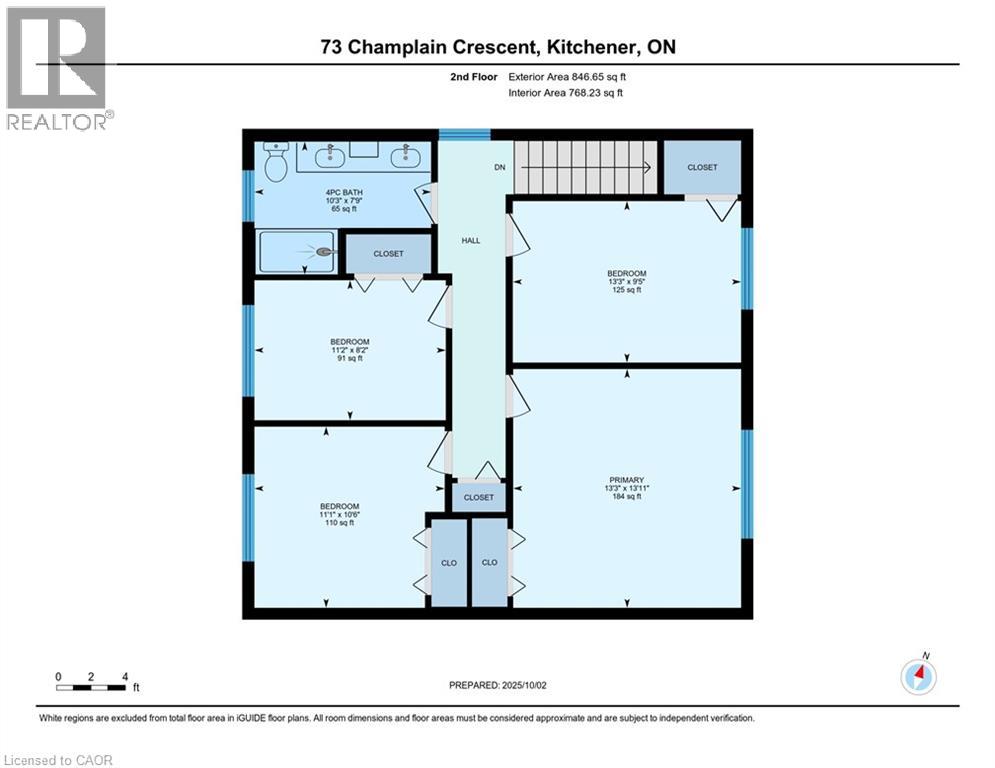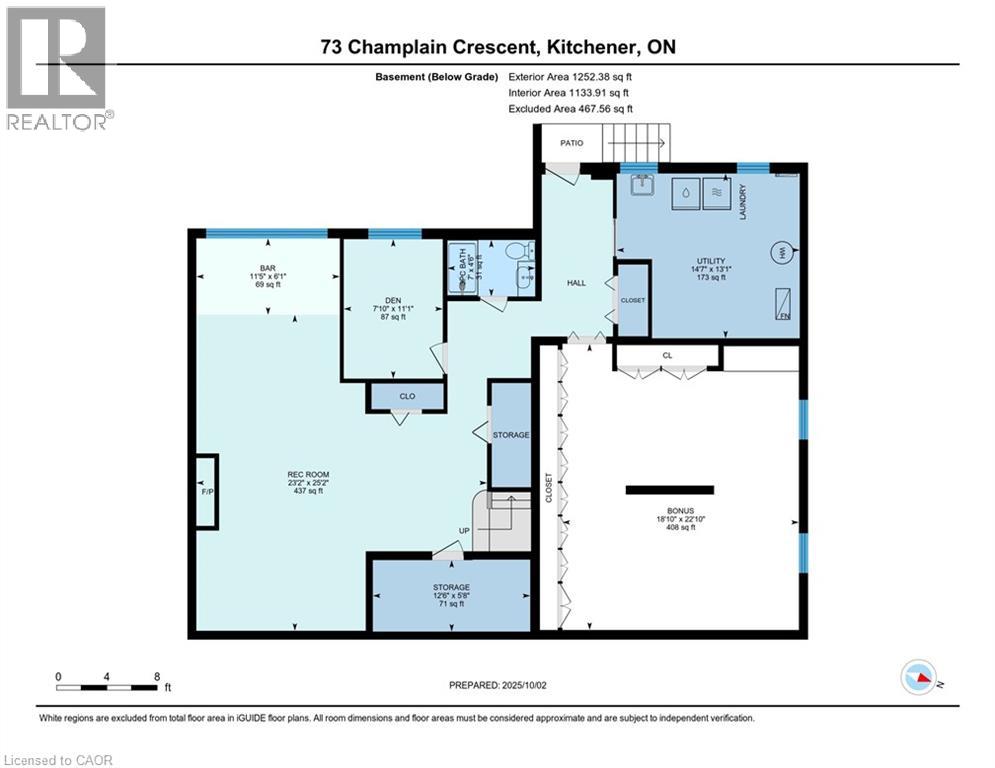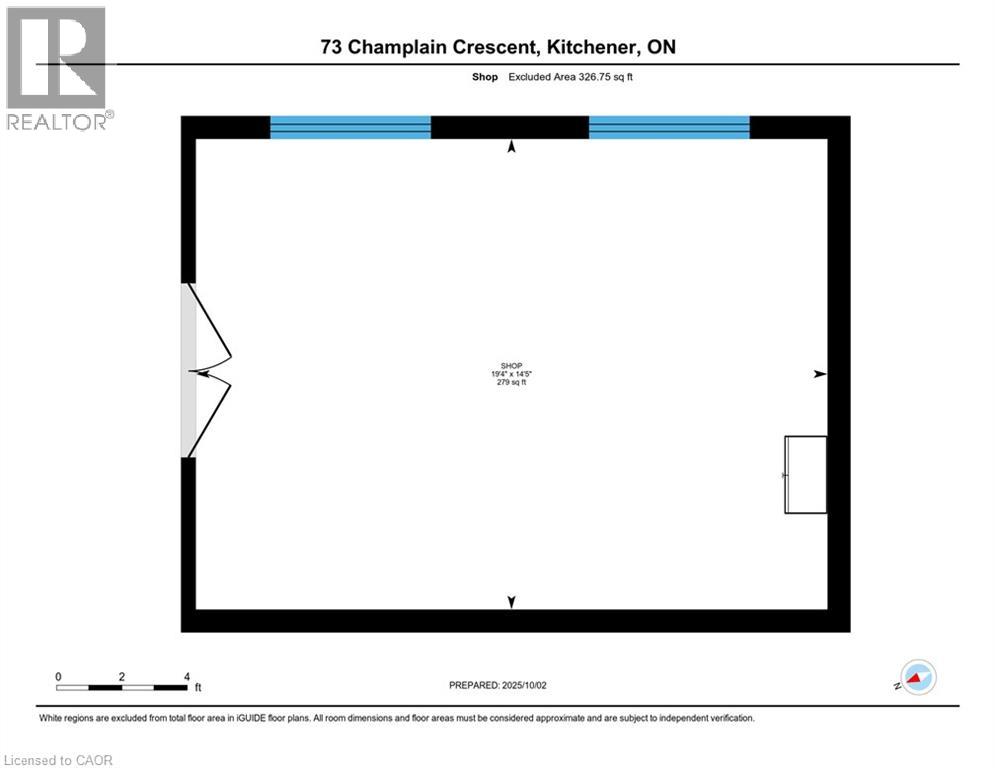73 Champlain Crescent Kitchener, Ontario N2B 2Y7
$899,900
Welcome to 73 Champlain Crescent! Offered to the market for the very first time, this one-owner home in the heart of Heritage Park has been lovingly cared for since 1971. With 5 bedrooms, 3 bathrooms, and an abundance of living space, it’s a rare opportunity in one of Kitchener’s most desirable neighborhoods, perfect for families of any size. The main floor is designed for both comfort and entertaining, featuring a large living and dining room, a custom kitchen, a bright sunroom perfect as a dining or sitting area, and a separate family room with a cozy wood-burning fireplace. Upstairs, 4 spacious bedrooms offer room for the whole family. The fully finished basement is the perfect place to entertain, or unwind, with a large recreation room with a wet bar and gas fireplace, an additional bedroom and bathroom, and a walk up separate entrance to the backyard! Step outside and your personal oasis awaits. The tree-lined backyard is fully private year-round, complete with a large concrete patio and gazebo, an ideal spot to relax or entertain. Tucked into this serene setting is a detached powered workshop, perfect for woodworkers, hobbyists, or extra storage. Set on a quiet crescent in a welcoming community, this home blends space, character, and care in a way that’s truly hard to find. Call today for your private tour. (id:63008)
Property Details
| MLS® Number | 40775760 |
| Property Type | Single Family |
| CommunityFeatures | Quiet Area |
| EquipmentType | Water Heater |
| Features | Automatic Garage Door Opener, Private Yard |
| ParkingSpaceTotal | 5 |
| RentalEquipmentType | Water Heater |
Building
| BathroomTotal | 3 |
| BedroomsAboveGround | 4 |
| BedroomsBelowGround | 1 |
| BedroomsTotal | 5 |
| Appliances | Dishwasher, Dryer, Refrigerator, Stove, Water Softener, Washer, Microwave Built-in, Window Coverings, Garage Door Opener |
| ArchitecturalStyle | 2 Level |
| BasementDevelopment | Finished |
| BasementType | Full (finished) |
| ConstructedDate | 1971 |
| ConstructionStyleAttachment | Detached |
| CoolingType | Central Air Conditioning |
| ExteriorFinish | Aluminum Siding, Brick |
| FireplaceFuel | Wood |
| FireplacePresent | Yes |
| FireplaceTotal | 2 |
| FireplaceType | Other - See Remarks |
| HalfBathTotal | 1 |
| HeatingFuel | Natural Gas |
| HeatingType | Baseboard Heaters, Forced Air |
| StoriesTotal | 2 |
| SizeInterior | 3803 Sqft |
| Type | House |
| UtilityWater | Municipal Water |
Parking
| Attached Garage |
Land
| Acreage | No |
| Sewer | Municipal Sewage System |
| SizeDepth | 115 Ft |
| SizeFrontage | 60 Ft |
| SizeTotalText | Under 1/2 Acre |
| ZoningDescription | R2a |
Rooms
| Level | Type | Length | Width | Dimensions |
|---|---|---|---|---|
| Second Level | Primary Bedroom | 13'11'' x 13'3'' | ||
| Second Level | Bedroom | 11'1'' x 10'6'' | ||
| Second Level | Bedroom | 13'3'' x 9'5'' | ||
| Second Level | Bedroom | 11'2'' x 8'2'' | ||
| Second Level | 4pc Bathroom | 10'3'' x 7'9'' | ||
| Basement | Utility Room | 14'7'' x 13'1'' | ||
| Basement | Storage | 12'6'' x 5'8'' | ||
| Basement | Recreation Room | 25'2'' x 23'2'' | ||
| Basement | Bedroom | 11'1'' x 7'10'' | ||
| Basement | Bonus Room | 22'10'' x 18'10'' | ||
| Basement | Other | 11'5'' x 6'1'' | ||
| Basement | 3pc Bathroom | Measurements not available | ||
| Main Level | Sunroom | 9'7'' x 8'6'' | ||
| Main Level | Living Room | 19'8'' x 13'8'' | ||
| Main Level | Kitchen | 16'2'' x 11'4'' | ||
| Main Level | Foyer | 9'5'' x 7'0'' | ||
| Main Level | Family Room | 20'11'' x 13'5'' | ||
| Main Level | Dining Room | 11'7'' x 10'2'' | ||
| Main Level | 2pc Bathroom | Measurements not available |
https://www.realtor.ca/real-estate/28945886/73-champlain-crescent-kitchener
Ethan Everett Smith
Salesperson
4-471 Hespeler Rd.
Cambridge, Ontario N1R 6J2
Dustin Forrester
Salesperson
4-471 Hespeler Rd Unit 4 (Upper)
Cambridge, Ontario N1R 6J2

