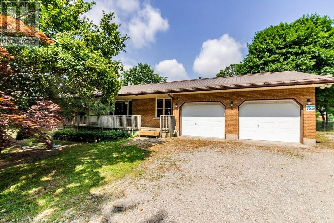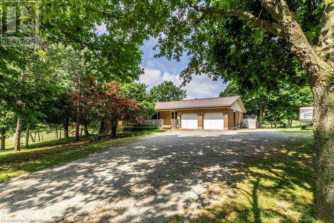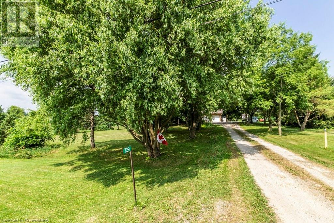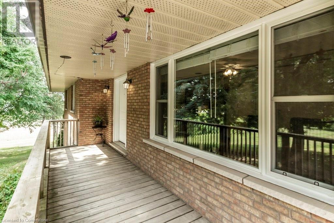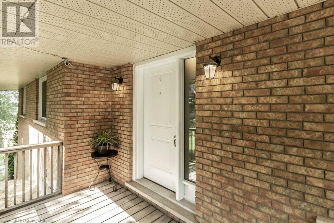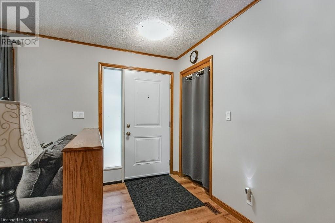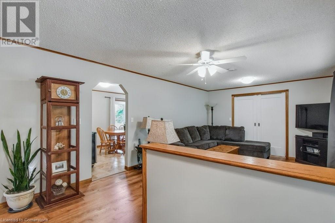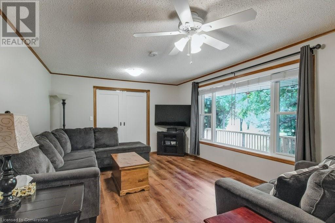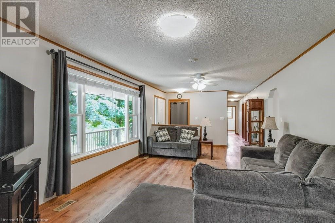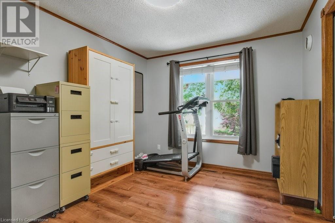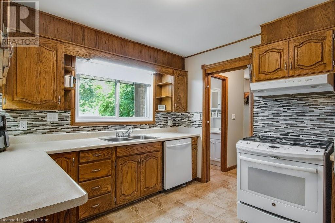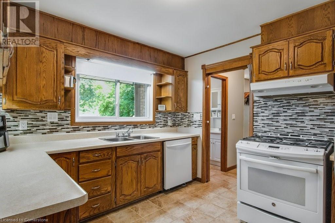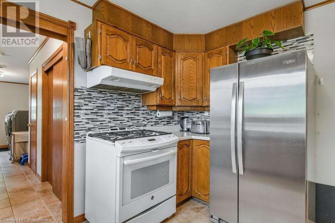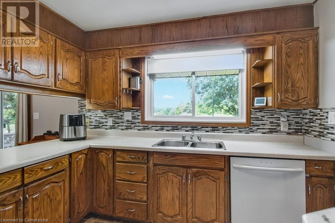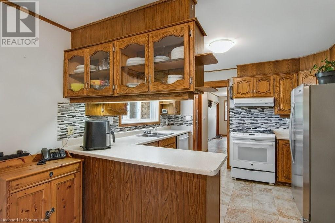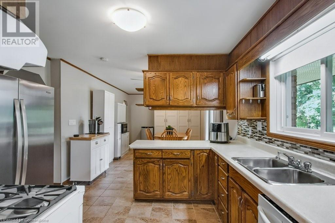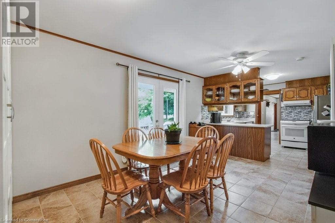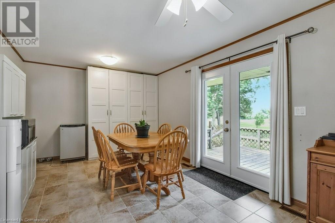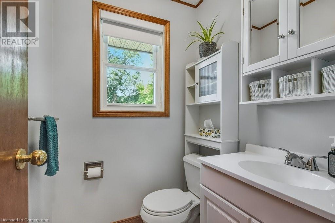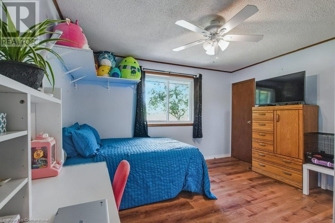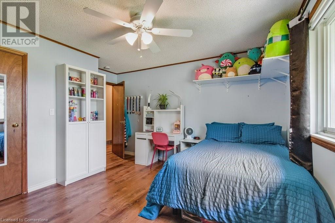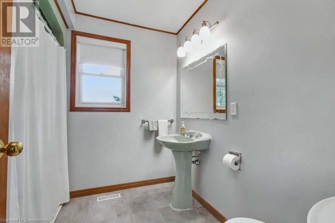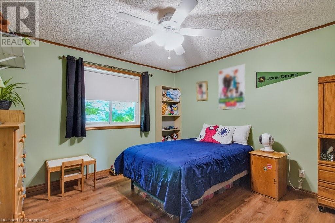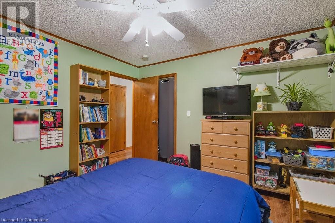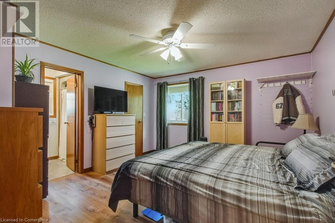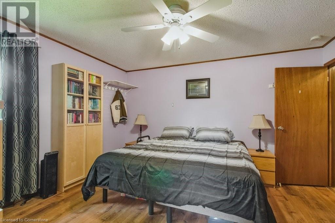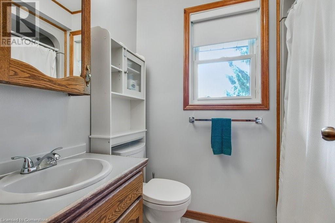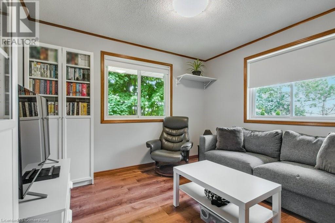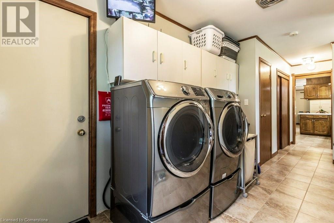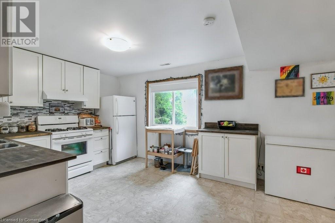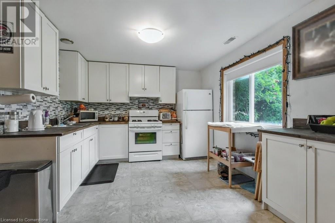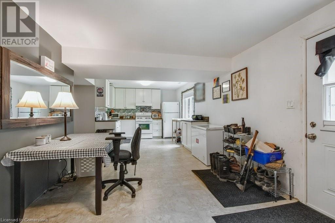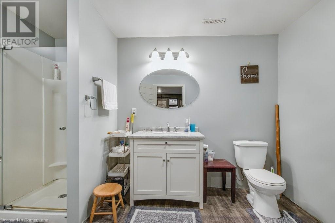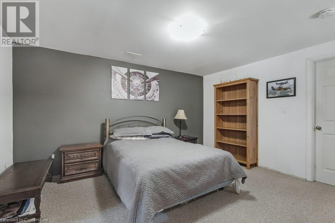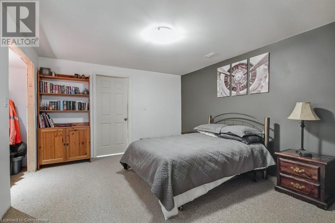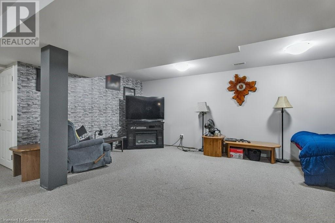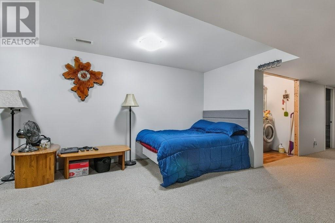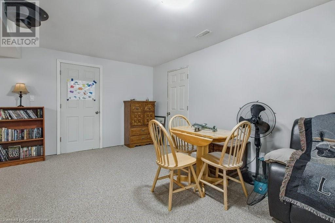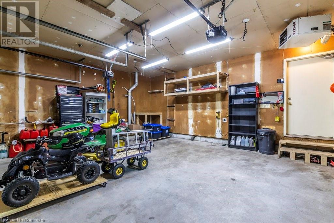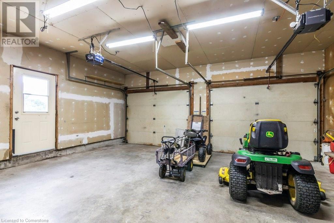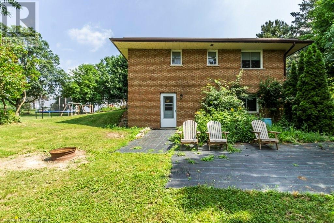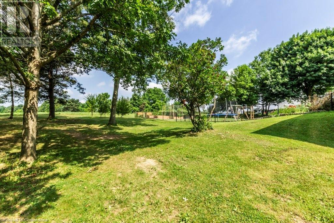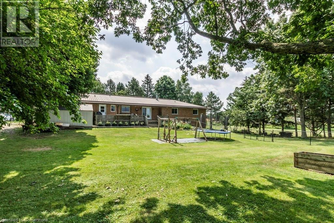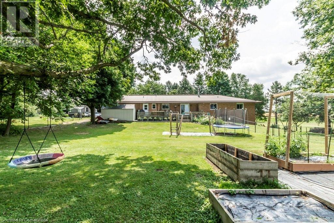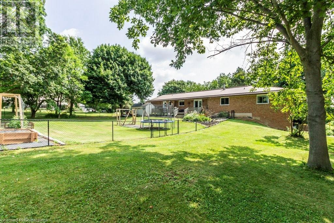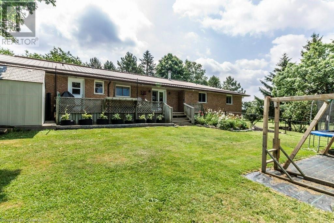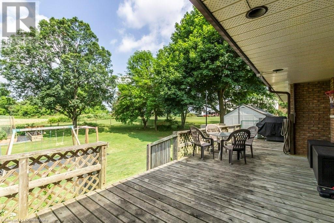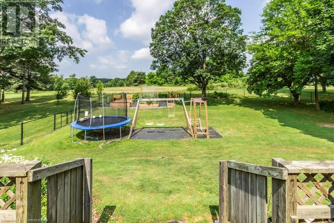729 Highway 6 Caledonia, Ontario N3W 1M4
$979,000
Welcome to 729 Hwy 6! This very well constructed, custom-built- solid Brick home is awaiting your family!. 1.2 acres! Constructed with 2 x 6 walls and R 30 insulation, Updated thermal windows in 2019; lifetime metal roof with ridge venting, Boasting a double garage/workshop that is 20 x 22 with Gas Radiant Heater and complete with access to the house or basement. Basement offers High ceilings, a 2nd kitchen, large bedroom, laundry, 3 pce Bathroom and large rec room. Separate entrance or connected entrance for what ever your situation needs! Possible In-law, rental or full family needs! The Spacious Main floor offers a patio door walk out to yard from kitchen; Yard and deck face open fields, no rear neighbours. The homes septic system is located in the front yard, leaving ample space, planning to build a shop or pool in the backyard. Large driveway, park for 10 cars. This well cared for home is situated well back from the road, surrounded & shaded by mature trees. The Main floor is complete with a large kitchen and dining room, hobby room, family room, Very large principal bedrooms and living space in open setting. 3 Bathrooms on Main level. The Extra large windows offer lots of natural light; very desirable location that is secluded and private. Minutes to Hamilton Center, airport, golf course and 403. (id:63008)
Property Details
| MLS® Number | 40749702 |
| Property Type | Single Family |
| AmenitiesNearBy | Airport, Golf Nearby, Place Of Worship, Schools |
| CommunityFeatures | High Traffic Area |
| EquipmentType | None |
| Features | Crushed Stone Driveway, Country Residential, Automatic Garage Door Opener, In-law Suite |
| ParkingSpaceTotal | 12 |
| RentalEquipmentType | None |
| Structure | Shed |
Building
| BathroomTotal | 4 |
| BedroomsAboveGround | 4 |
| BedroomsBelowGround | 1 |
| BedroomsTotal | 5 |
| Appliances | Central Vacuum - Roughed In, Dishwasher, Dryer, Microwave, Refrigerator, Stove, Washer, Range - Gas, Gas Stove(s), Window Coverings, Garage Door Opener |
| BasementDevelopment | Finished |
| BasementType | Full (finished) |
| ConstructedDate | 1985 |
| ConstructionStyleAttachment | Detached |
| CoolingType | Central Air Conditioning |
| ExteriorFinish | Concrete |
| Fixture | Ceiling Fans |
| HalfBathTotal | 1 |
| HeatingFuel | Natural Gas |
| HeatingType | Forced Air |
| StoriesTotal | 1 |
| SizeInterior | 3937 Sqft |
| Type | House |
| UtilityWater | Cistern |
Parking
| Attached Garage |
Land
| AccessType | Road Access, Highway Access, Highway Nearby |
| Acreage | Yes |
| LandAmenities | Airport, Golf Nearby, Place Of Worship, Schools |
| Sewer | Septic System |
| SizeDepth | 288 Ft |
| SizeFrontage | 150 Ft |
| SizeIrregular | 1.247 |
| SizeTotal | 1.247 Ac|1/2 - 1.99 Acres |
| SizeTotalText | 1.247 Ac|1/2 - 1.99 Acres |
| ZoningDescription | H A1 |
Rooms
| Level | Type | Length | Width | Dimensions |
|---|---|---|---|---|
| Basement | Bedroom | 14'0'' x 11'11'' | ||
| Basement | Dining Room | 10'10'' x 15'3'' | ||
| Basement | Kitchen | 10'9'' x 13'11'' | ||
| Basement | 3pc Bathroom | 11'2'' x 7'7'' | ||
| Basement | Laundry Room | 3'0'' x 4'0'' | ||
| Basement | Utility Room | 13'11'' x 6'8'' | ||
| Basement | Family Room | 31'10'' x 23'3'' | ||
| Basement | Utility Room | 22'0'' x 10'6'' | ||
| Main Level | Laundry Room | 11'9'' x 7'0'' | ||
| Main Level | Mud Room | 9'10'' x 8'5'' | ||
| Main Level | 2pc Bathroom | 4'10'' x 4'11'' | ||
| Main Level | Bedroom | 11'1'' x 11'9'' | ||
| Main Level | 4pc Bathroom | 7'7'' x 7'10'' | ||
| Main Level | Full Bathroom | 4'10'' x 7'3'' | ||
| Main Level | Primary Bedroom | 12'9'' x 13'9'' | ||
| Main Level | Bedroom | 11'7'' x 11'11'' | ||
| Main Level | Bedroom | 12'10'' x 13'10'' | ||
| Main Level | Dining Room | 13'8'' x 10'9'' | ||
| Main Level | Kitchen | 13'0'' x 11'4'' | ||
| Main Level | Den | 9'11'' x 11'11'' | ||
| Main Level | Living Room | 12'6'' x 22'0'' | ||
| Main Level | Foyer | 12'6'' x 4'0'' |
https://www.realtor.ca/real-estate/28614504/729-highway-6-caledonia
Kevin Wedzinga
Salesperson
720 Guelph Line
Burlington, Ontario L7R 4E2

