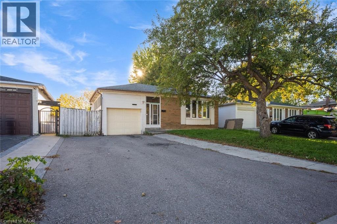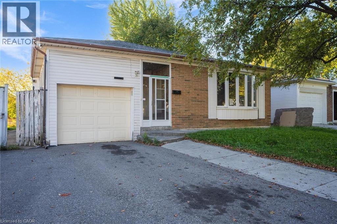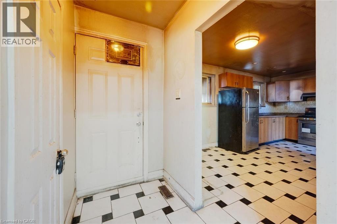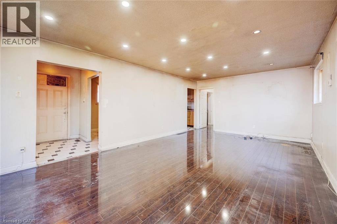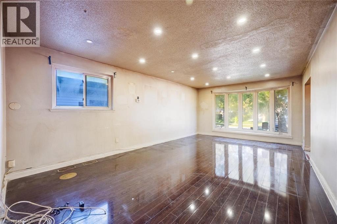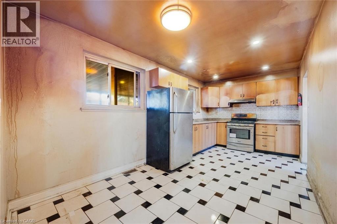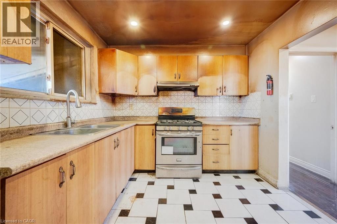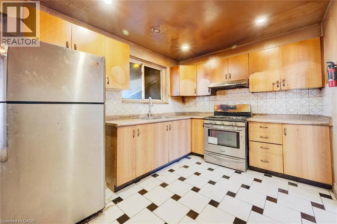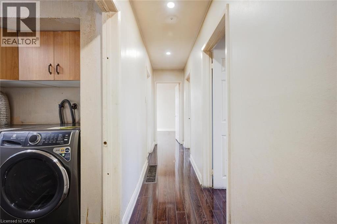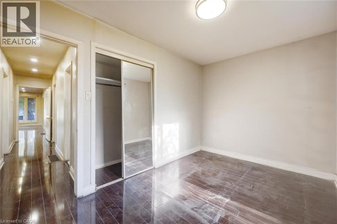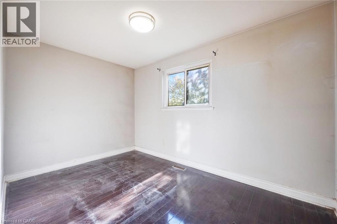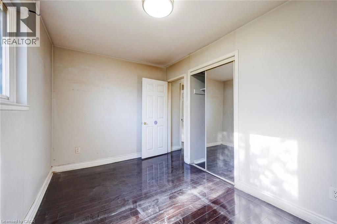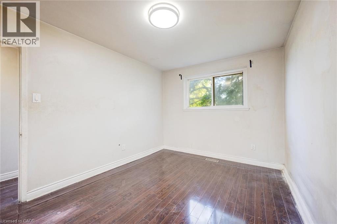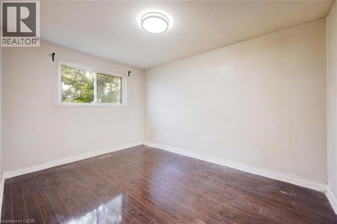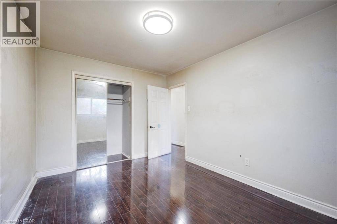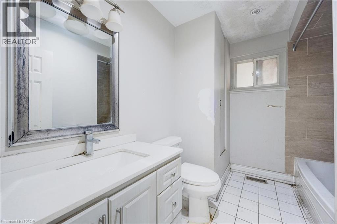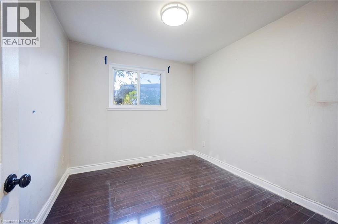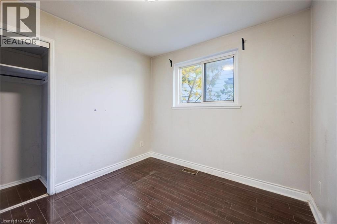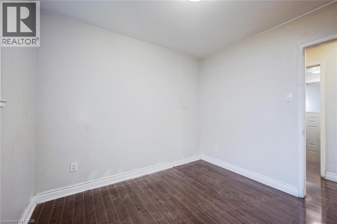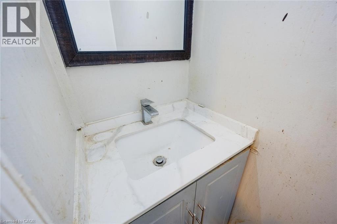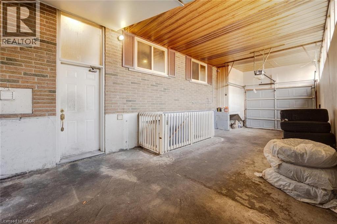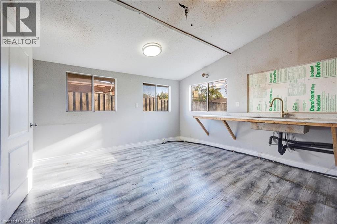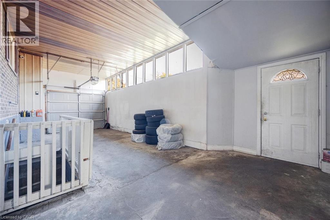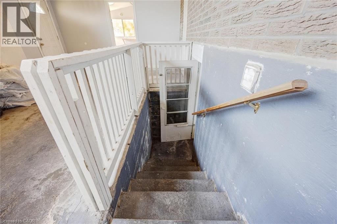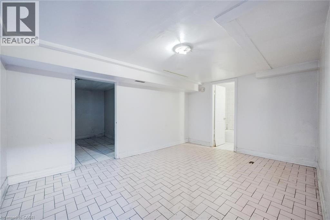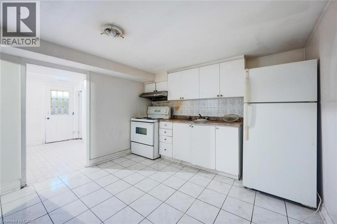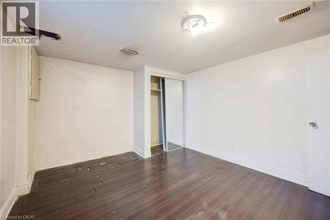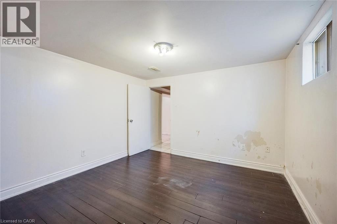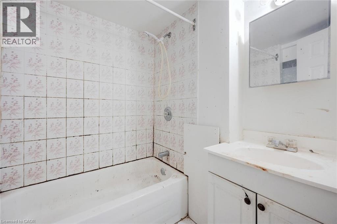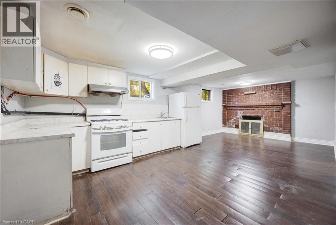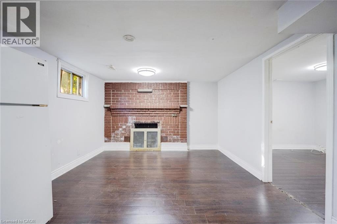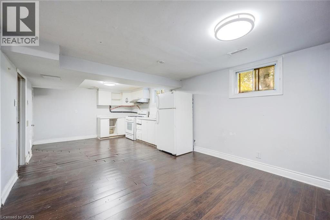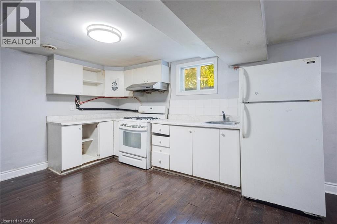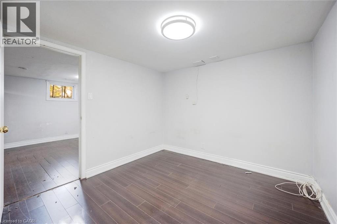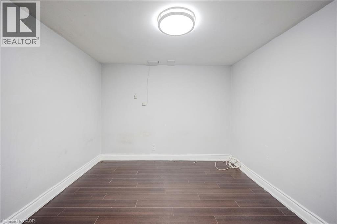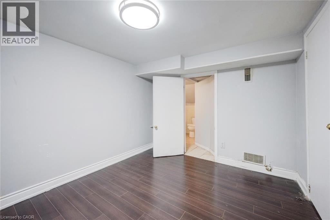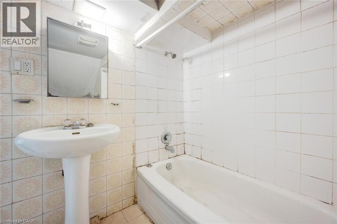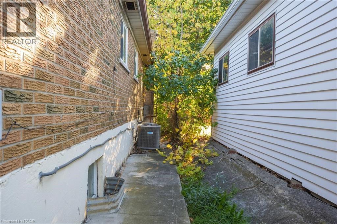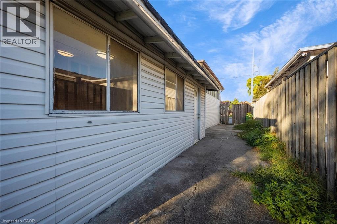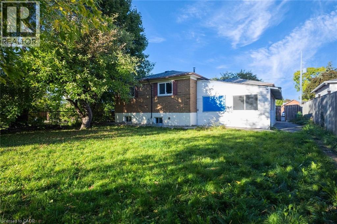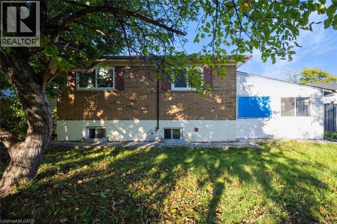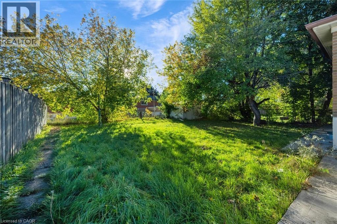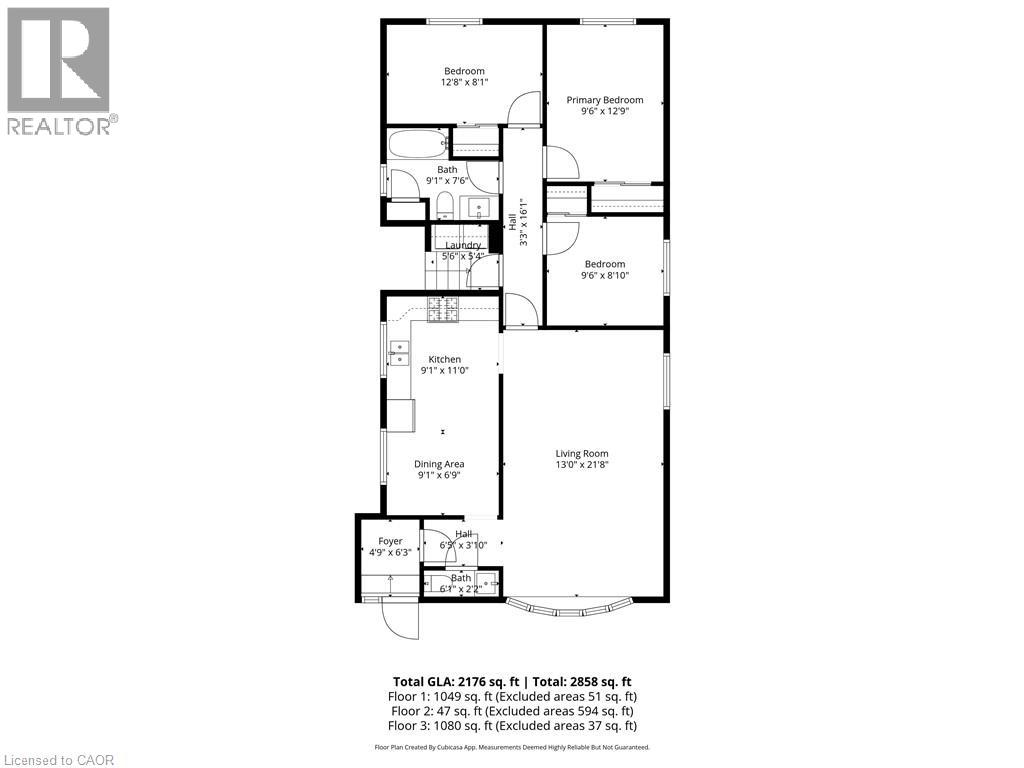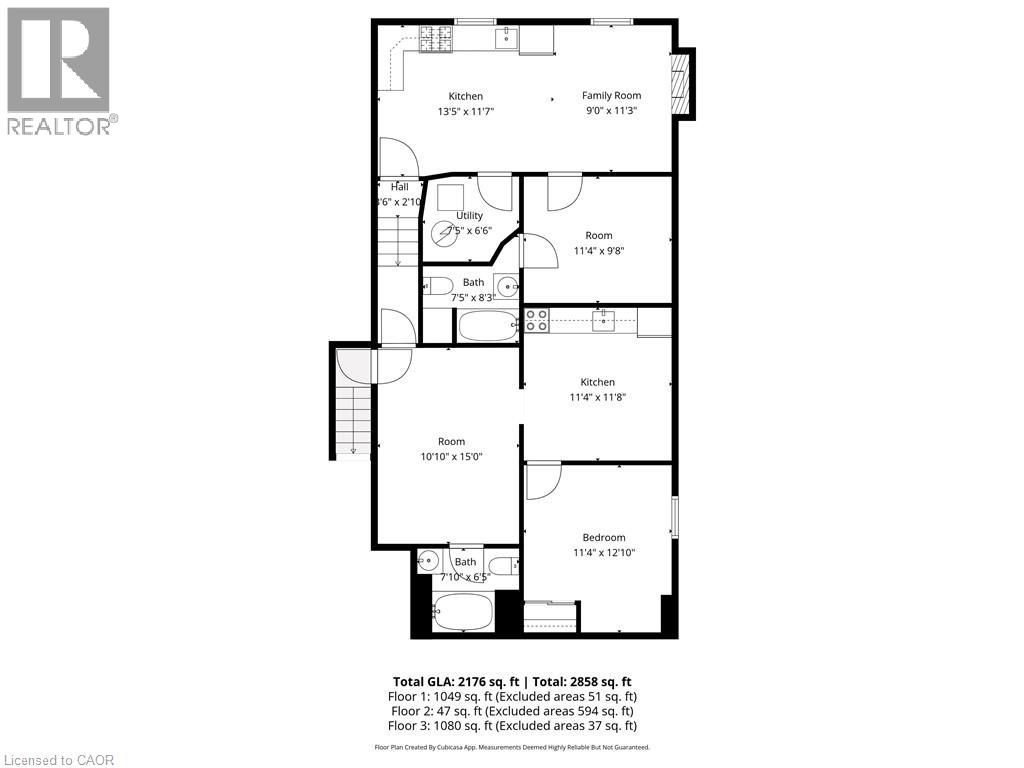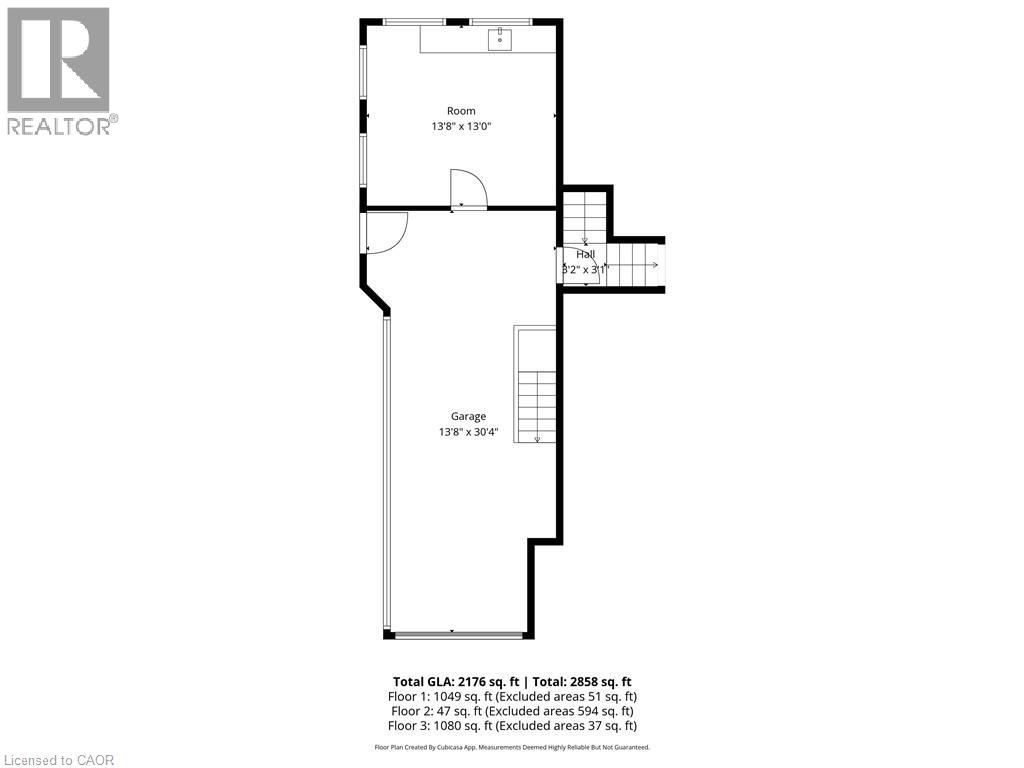7270 Topping Road Mississauga, Ontario L4T 2Y5
$900,000
Spacious bungalow with 4 bedrooms + den, 3.5 bathrooms and 3 kitchens. Enjoy the added convenience of driveway parking for 4 vehicles and an oversized garage. On the main floor, you will find a kitchen, a dining area, a spacious open living room, 3 bedrooms, a 4-piece bathroom, a 2-piece bathroom, and laundry. Downstairs, there are two living areas with their own individual access, each with a kitchen, living space, and a 4-piece bathroom. The large open backyard offers plenty of greenery. Providing abundant possibilities, this home is awaiting your personal touch. Ideally located close to all amenities, parks, schools including Humber College, Toronto Pearson Airport, with easy highway access and more. (id:63008)
Property Details
| MLS® Number | 40760021 |
| Property Type | Single Family |
| AmenitiesNearBy | Airport, Golf Nearby, Hospital, Park, Place Of Worship, Playground, Schools, Shopping |
| CommunityFeatures | Community Centre |
| EquipmentType | Water Heater |
| ParkingSpaceTotal | 5 |
| RentalEquipmentType | Water Heater |
Building
| BathroomTotal | 4 |
| BedroomsAboveGround | 3 |
| BedroomsBelowGround | 1 |
| BedroomsTotal | 4 |
| ArchitecturalStyle | Bungalow |
| BasementDevelopment | Finished |
| BasementType | Full (finished) |
| ConstructedDate | 1965 |
| ConstructionStyleAttachment | Detached |
| CoolingType | Central Air Conditioning |
| ExteriorFinish | Aluminum Siding, Brick |
| FireplacePresent | Yes |
| FireplaceTotal | 1 |
| HalfBathTotal | 1 |
| HeatingFuel | Natural Gas |
| HeatingType | Forced Air |
| StoriesTotal | 1 |
| SizeInterior | 2176 Sqft |
| Type | House |
| UtilityWater | Municipal Water |
Parking
| Attached Garage |
Land
| AccessType | Highway Access, Highway Nearby |
| Acreage | No |
| LandAmenities | Airport, Golf Nearby, Hospital, Park, Place Of Worship, Playground, Schools, Shopping |
| Sewer | Municipal Sewage System |
| SizeDepth | 120 Ft |
| SizeFrontage | 50 Ft |
| SizeTotalText | Under 1/2 Acre |
| ZoningDescription | Rl-173 |
Rooms
| Level | Type | Length | Width | Dimensions |
|---|---|---|---|---|
| Basement | Utility Room | 7'5'' x 6'6'' | ||
| Basement | 4pc Bathroom | 7'5'' x 8'3'' | ||
| Basement | Den | 11'4'' x 9'8'' | ||
| Basement | Kitchen | 13'5'' x 11'7'' | ||
| Basement | Living Room | 9'0'' x 11'3'' | ||
| Basement | 4pc Bathroom | 7'10'' x 6'5'' | ||
| Basement | Bedroom | 11'4'' x 12'10'' | ||
| Basement | Kitchen | 11'4'' x 11'8'' | ||
| Basement | Living Room | 10'10'' x 15'0'' | ||
| Main Level | Other | 13'8'' x 13'0'' | ||
| Main Level | Laundry Room | 5'6'' x 5'4'' | ||
| Main Level | 2pc Bathroom | 6'1'' x 2'2'' | ||
| Main Level | 4pc Bathroom | 9'1'' x 7'6'' | ||
| Main Level | Bedroom | 9'6'' x 8'10'' | ||
| Main Level | Bedroom | 12'8'' x 8'1'' | ||
| Main Level | Primary Bedroom | 9'6'' x 12'9'' | ||
| Main Level | Kitchen | 9'1'' x 11'0'' | ||
| Main Level | Dining Room | 9'1'' x 6'9'' | ||
| Main Level | Living Room | 13'0'' x 21'8'' | ||
| Main Level | Foyer | 4'9'' x 6'3'' |
https://www.realtor.ca/real-estate/29002376/7270-topping-road-mississauga
Shannon Sullivan
Broker
502 Brant Street Unit 1a
Burlington, Ontario L7R 2G4

