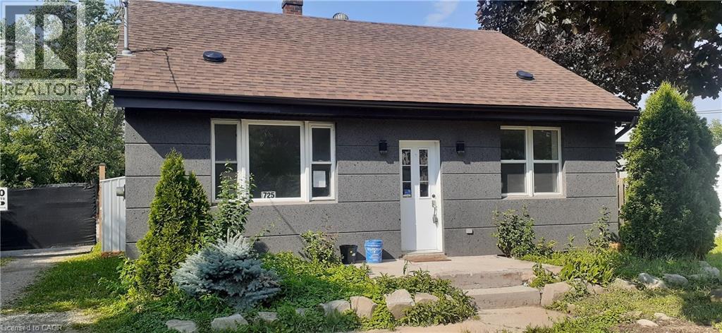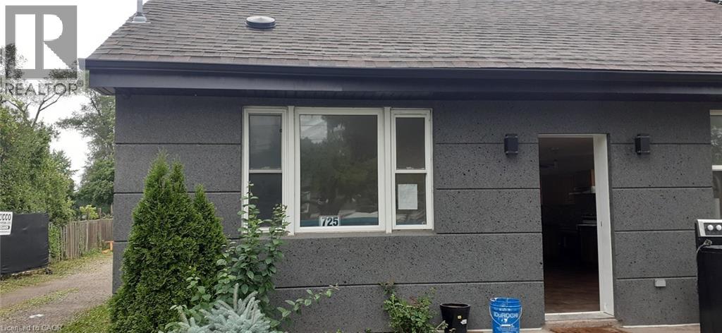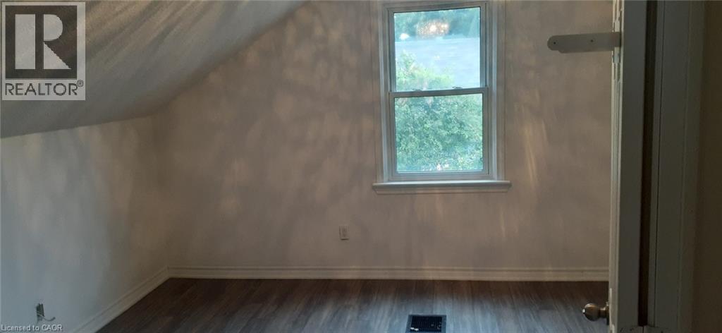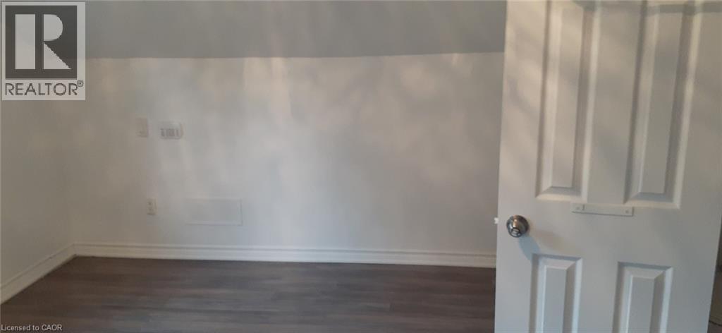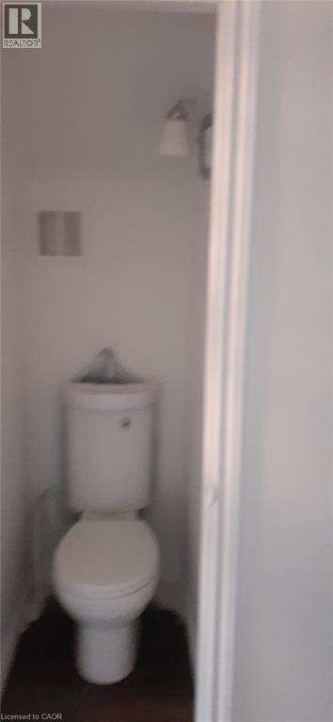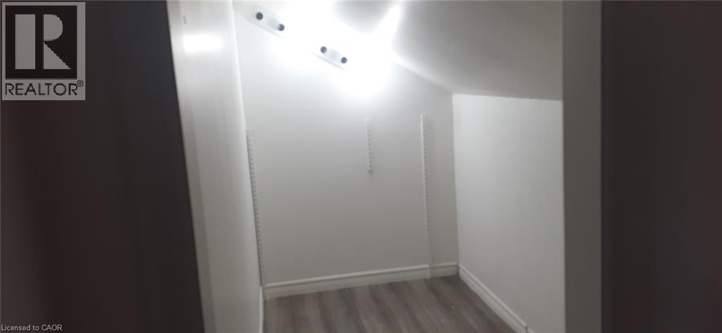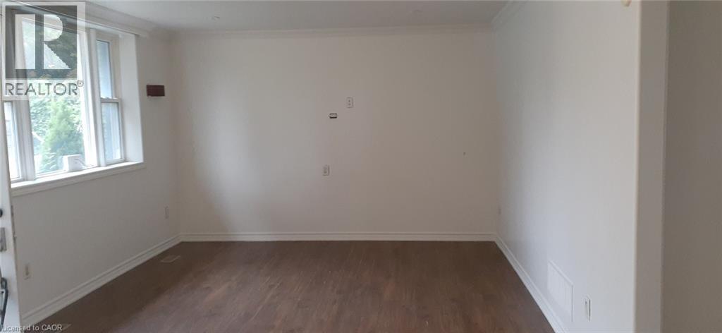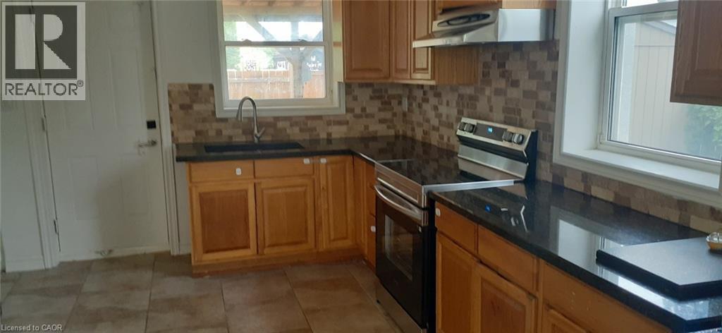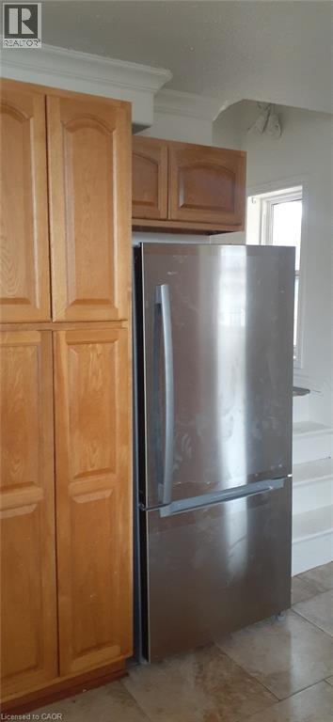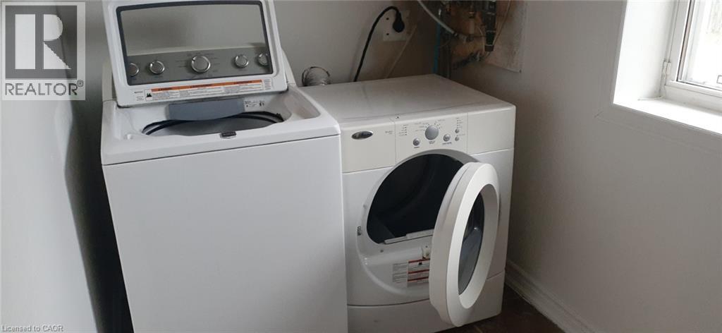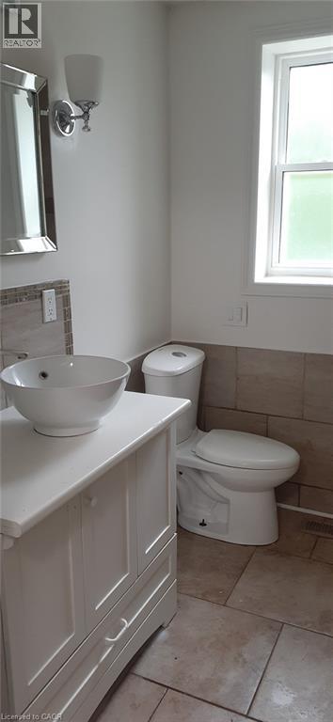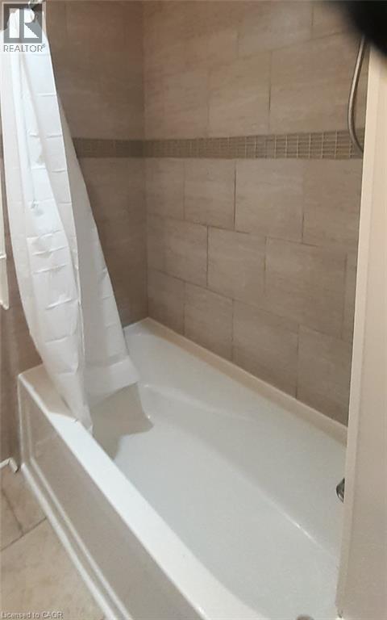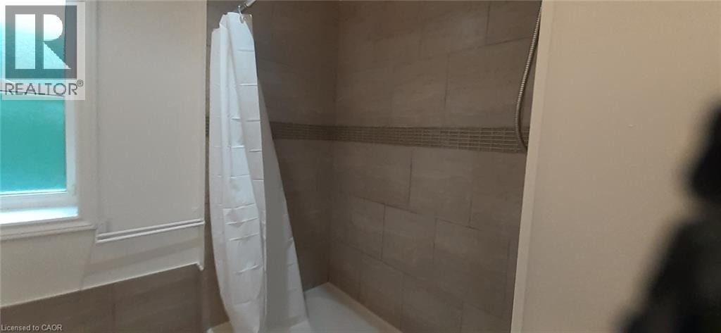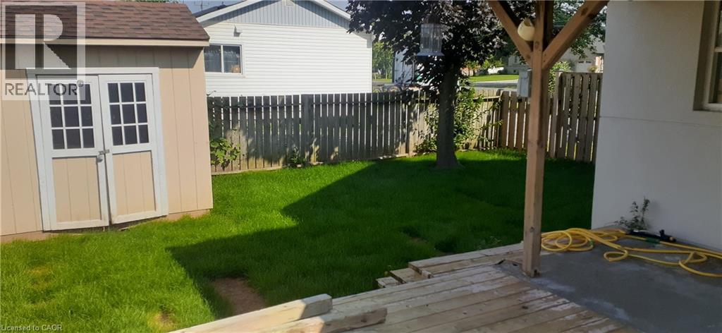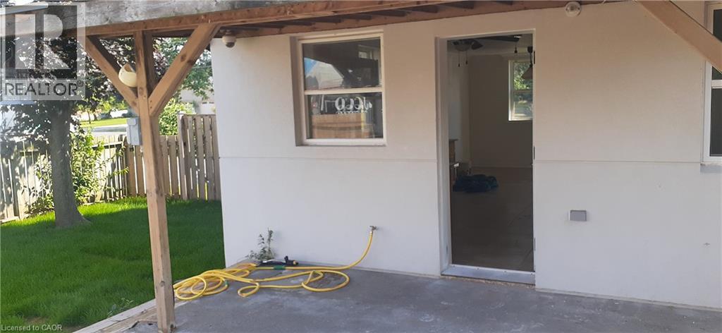725 Barton Street Hamilton, Ontario L8E 5L7
2 Bedroom
2 Bathroom
1188 sqft
2 Level
Central Air Conditioning
Forced Air
$2,200 Monthly
This charming 2 bedroom house in Stoney Creek offers a blend of comfort and conveninece. Featuring a spacious living area, well-appointed kitchen and two sunny bedrooms, it's perfect for small families or professionals. Enjoy a private backyard/garden and nearby amenities like schools and parks. (id:63008)
Property Details
| MLS® Number | 40773355 |
| Property Type | Single Family |
| AmenitiesNearBy | Schools, Shopping |
| CommunityFeatures | High Traffic Area |
| ParkingSpaceTotal | 1 |
Building
| BathroomTotal | 2 |
| BedroomsAboveGround | 2 |
| BedroomsTotal | 2 |
| ArchitecturalStyle | 2 Level |
| BasementType | None |
| ConstructionStyleAttachment | Detached |
| CoolingType | Central Air Conditioning |
| ExteriorFinish | Stucco |
| FoundationType | Block |
| HalfBathTotal | 1 |
| HeatingType | Forced Air |
| StoriesTotal | 2 |
| SizeInterior | 1188 Sqft |
| Type | House |
| UtilityWater | Municipal Water |
Land
| AccessType | Highway Access |
| Acreage | No |
| LandAmenities | Schools, Shopping |
| Sewer | Municipal Sewage System |
| SizeFrontage | 75 Ft |
| SizeTotalText | Under 1/2 Acre |
| ZoningDescription | M3 |
Rooms
| Level | Type | Length | Width | Dimensions |
|---|---|---|---|---|
| Second Level | 2pc Bathroom | 3'0'' x 2'0'' | ||
| Second Level | Bedroom | 11'0'' x 9'0'' | ||
| Second Level | Bedroom | 14'0'' x 13'0'' | ||
| Main Level | 3pc Bathroom | 7'0'' x 5'0'' | ||
| Main Level | Kitchen | 26'0'' x 14'0'' | ||
| Main Level | Living Room | 12'0'' x 14'0'' |
https://www.realtor.ca/real-estate/28913000/725-barton-street-hamilton
Diego Vizzari
Salesperson
Royal LePage State Realty Inc.
115 Highway #8 Unit:100
Stoney Creek, Ontario L8G 1C1
115 Highway #8 Unit:100
Stoney Creek, Ontario L8G 1C1

