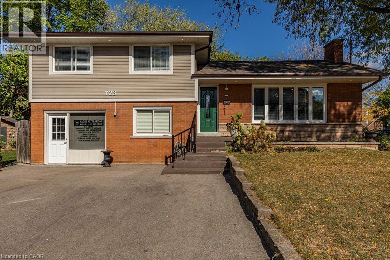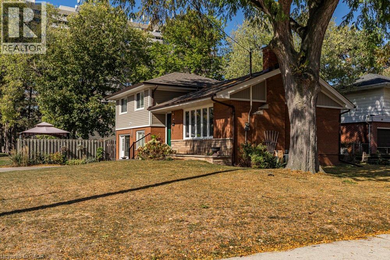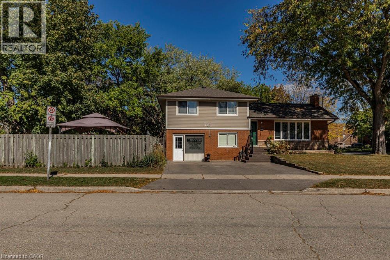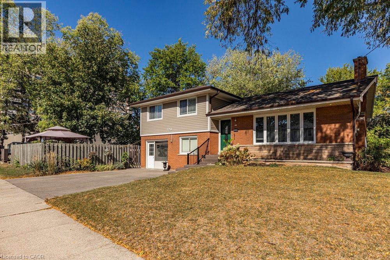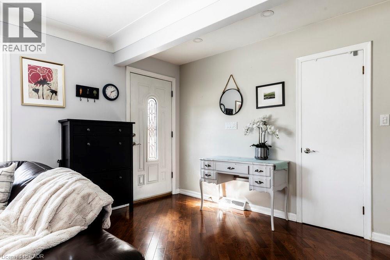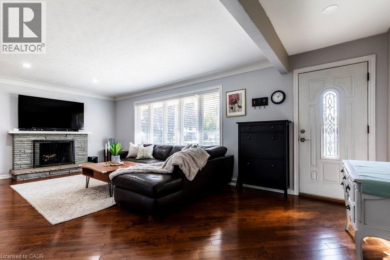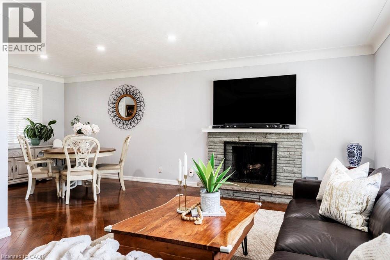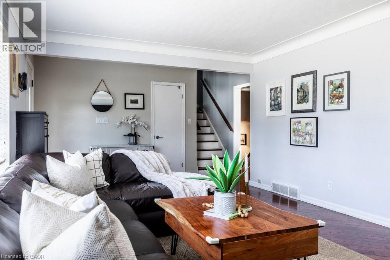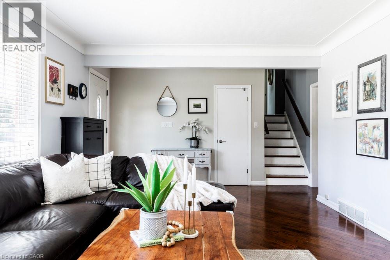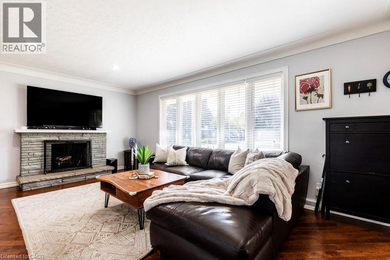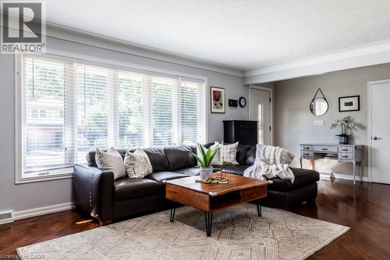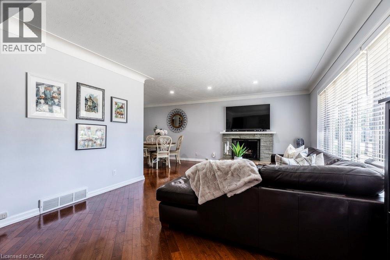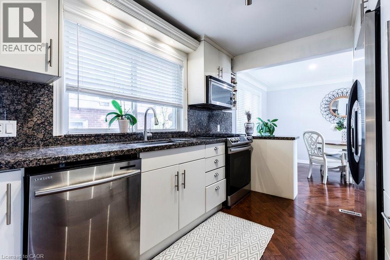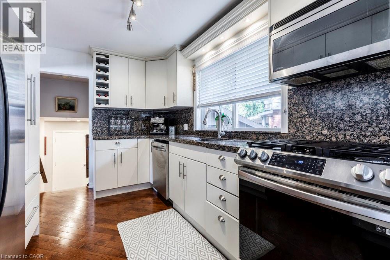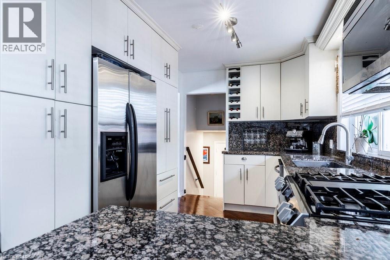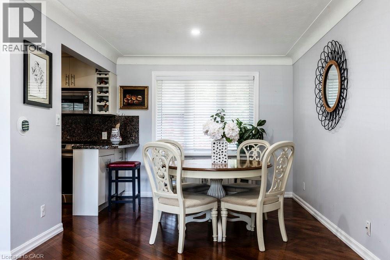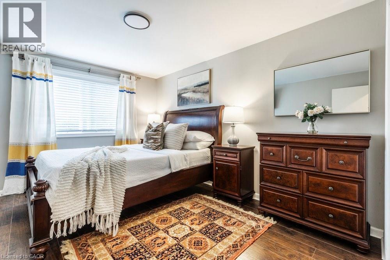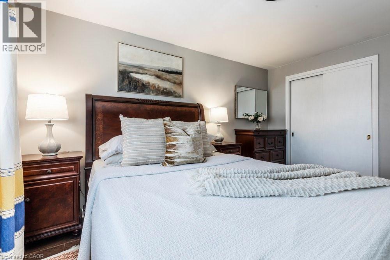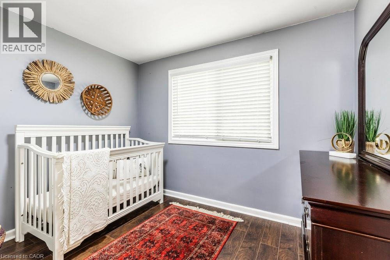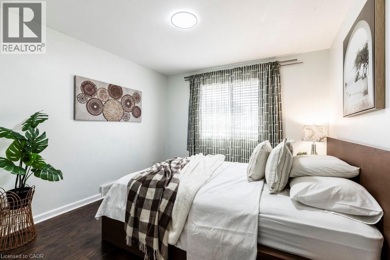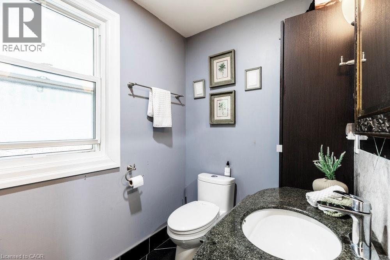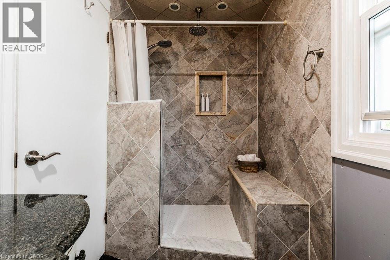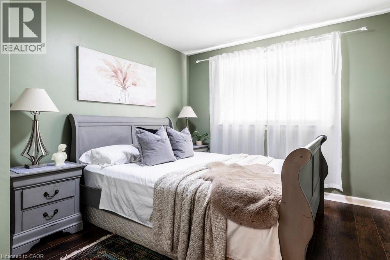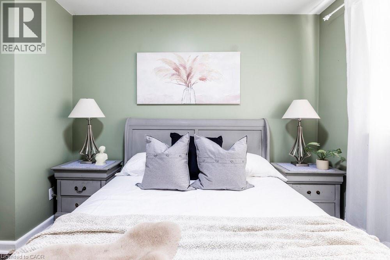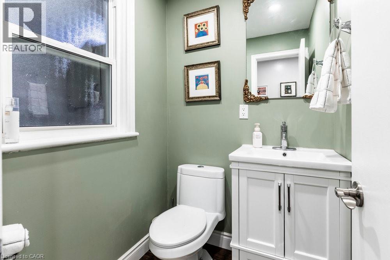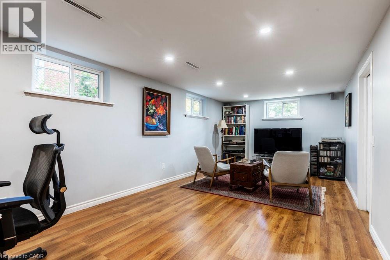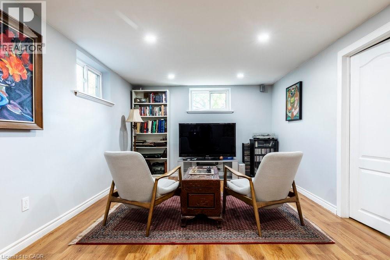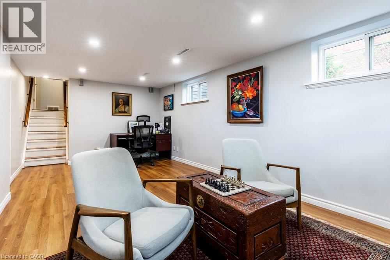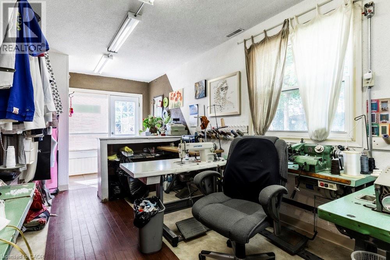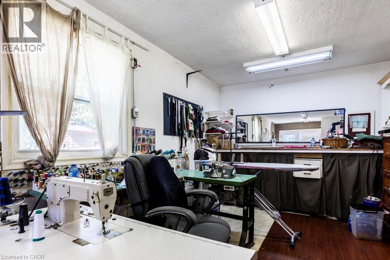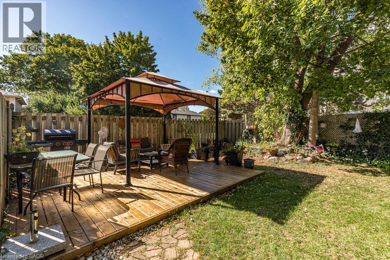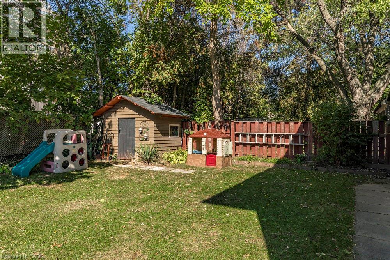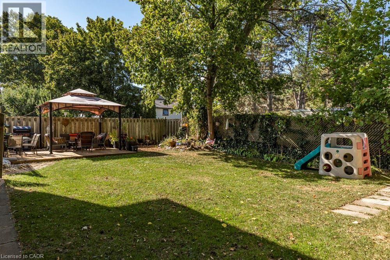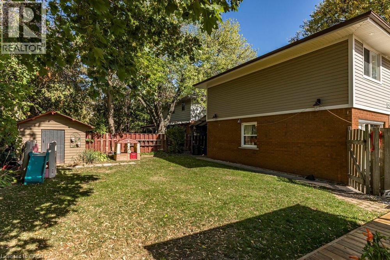723 Hyde Road Burlington, Ontario L7S 1S6
$1,174,900
Prime downtown Burlington location! This 4-level side split offers 4 bedrooms, 1½ baths, and a bright main floor with hardwood floors, crown moulding, fresh paint, and a cozy wood-burning fireplace. The updated kitchen features granite counters and stainless-steel appliances. Ideal for a legal home-based business with dedicated workspace (allowable uses available). Enjoy the large side yard with a newer (2020) deck and gazebo—perfect for entertaining. Walk to shops, restaurants, schools, and the lake. A fantastic opportunity to live and work in one of Burlington’s most sought-after neighbourhoods! (id:63008)
Open House
This property has open houses!
2:00 pm
Ends at:4:00 pm
Property Details
| MLS® Number | 40778363 |
| Property Type | Single Family |
| AmenitiesNearBy | Park, Schools |
| EquipmentType | Water Heater |
| ParkingSpaceTotal | 3 |
| RentalEquipmentType | Water Heater |
Building
| BathroomTotal | 2 |
| BedroomsAboveGround | 4 |
| BedroomsTotal | 4 |
| Appliances | Dishwasher, Dryer, Microwave, Refrigerator, Stove, Washer |
| BasementDevelopment | Finished |
| BasementType | Full (finished) |
| ConstructedDate | 1958 |
| ConstructionStyleAttachment | Detached |
| CoolingType | Central Air Conditioning |
| ExteriorFinish | Brick |
| HalfBathTotal | 1 |
| HeatingFuel | Natural Gas |
| HeatingType | Forced Air |
| SizeInterior | 2360 Sqft |
| Type | House |
| UtilityWater | Municipal Water |
Land
| AccessType | Road Access |
| Acreage | No |
| LandAmenities | Park, Schools |
| Sewer | Municipal Sewage System |
| SizeDepth | 101 Ft |
| SizeFrontage | 60 Ft |
| SizeTotalText | Under 1/2 Acre |
| ZoningDescription | R3.2 |
Rooms
| Level | Type | Length | Width | Dimensions |
|---|---|---|---|---|
| Second Level | Kitchen | 12'4'' x 8'11'' | ||
| Second Level | Dining Room | 28'5'' x 9'4'' | ||
| Second Level | Living Room | 28'5'' x 11'9'' | ||
| Third Level | 3pc Bathroom | 10'2'' x 5'0'' | ||
| Third Level | Bedroom | 10'2'' x 9'3'' | ||
| Third Level | Bedroom | 10'1'' x 13'5'' | ||
| Third Level | Primary Bedroom | 9'11'' x 13'4'' | ||
| Basement | Laundry Room | 13'10'' x 10'3'' | ||
| Basement | Storage | 8'0'' x 10'3'' | ||
| Basement | Family Room | 30'5'' x 11'0'' | ||
| Basement | Cold Room | 4'4'' x 3'6'' | ||
| Main Level | 2pc Bathroom | 5'0'' x 4'7'' | ||
| Main Level | Bedroom | 9'9'' x 13'0'' | ||
| Main Level | Office | 10'0'' x 24'7'' |
https://www.realtor.ca/real-estate/28979631/723-hyde-road-burlington
Rick Jensen
Broker
2025 Maria Street Unit 4a
Burlington, Ontario L7R 0G6

