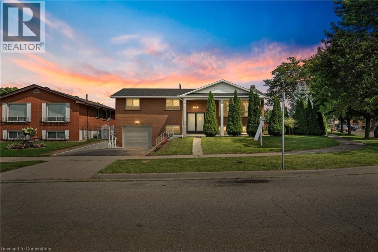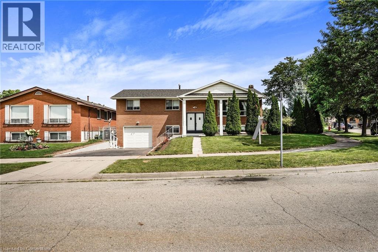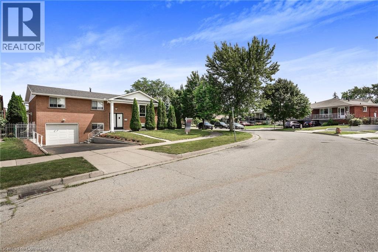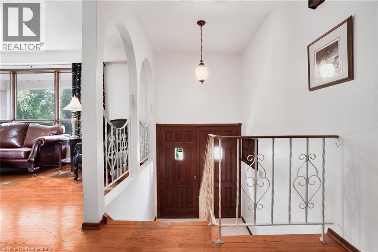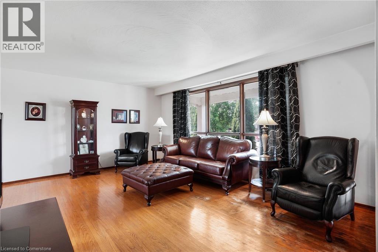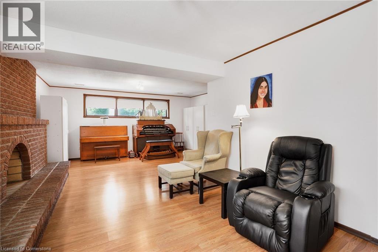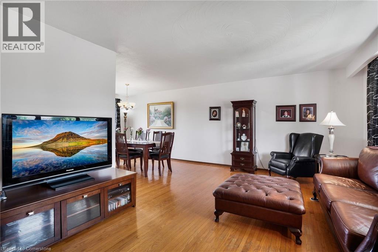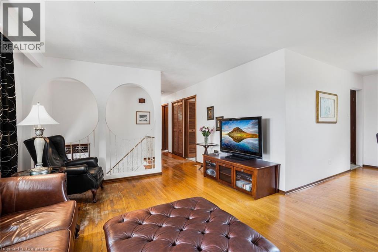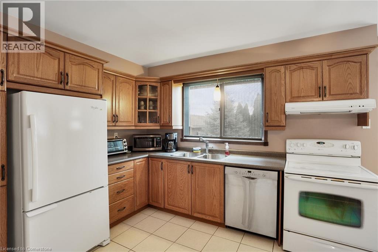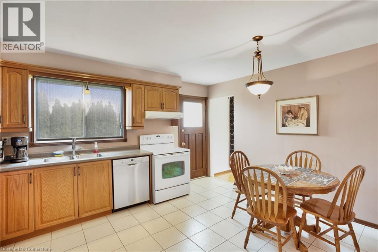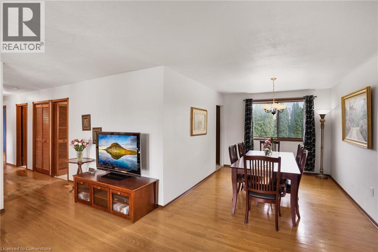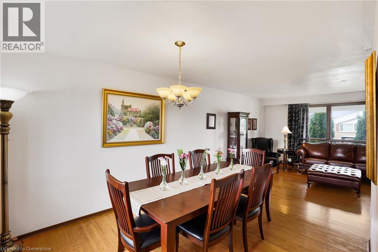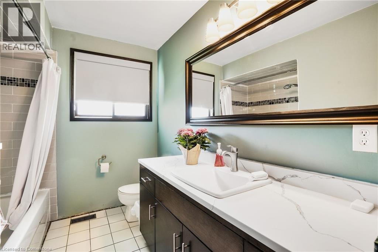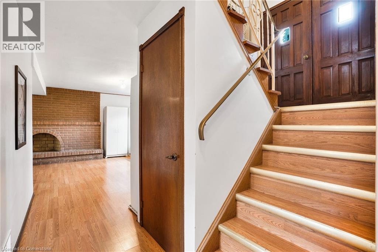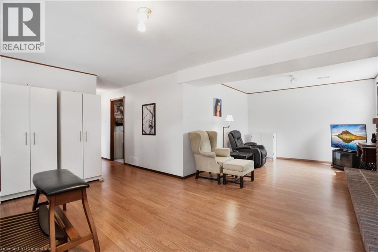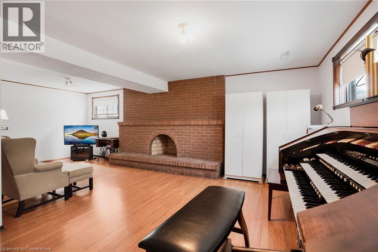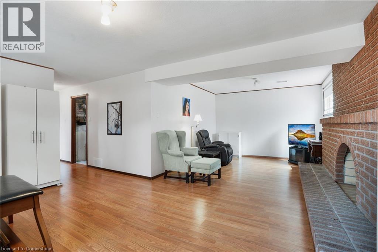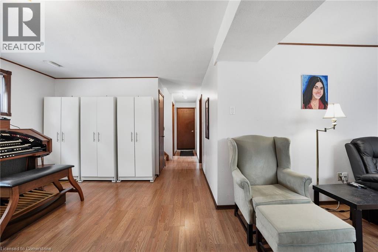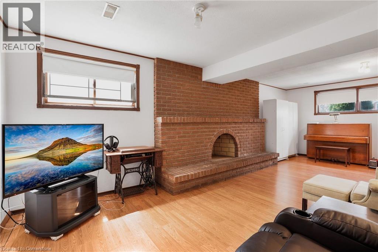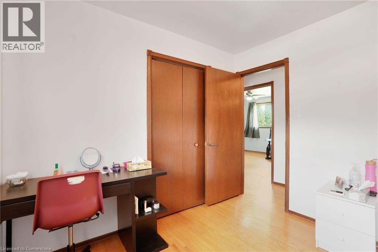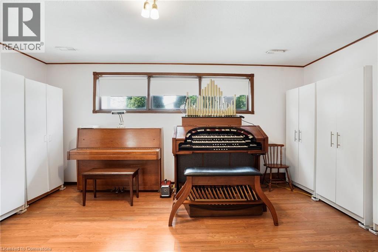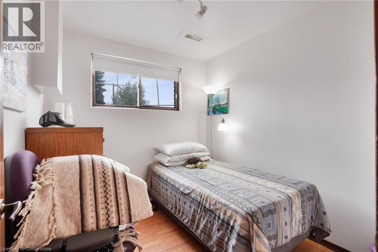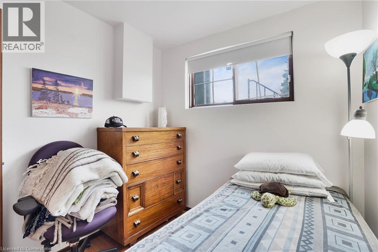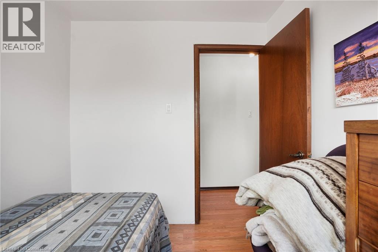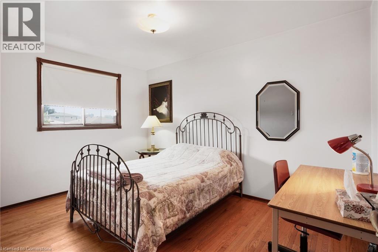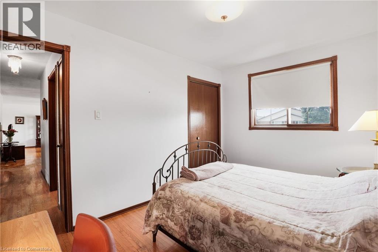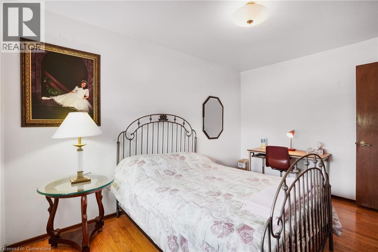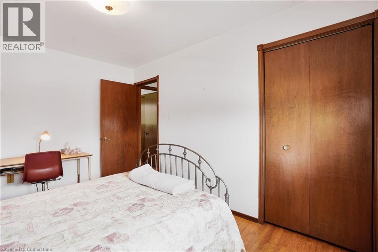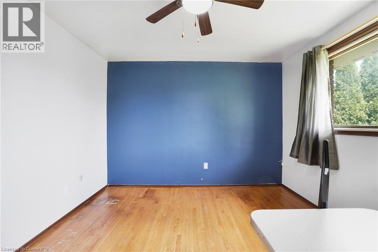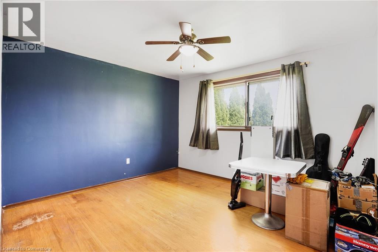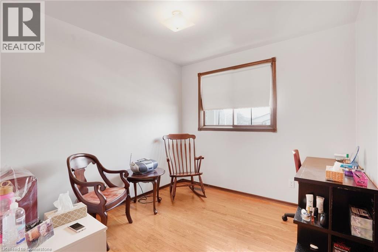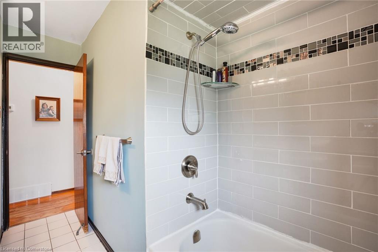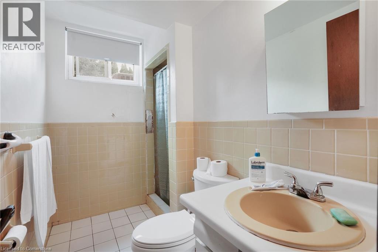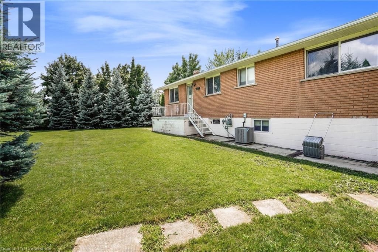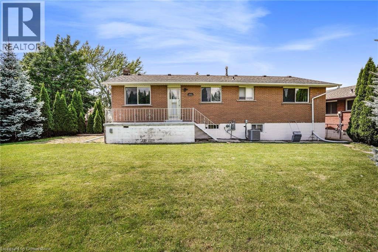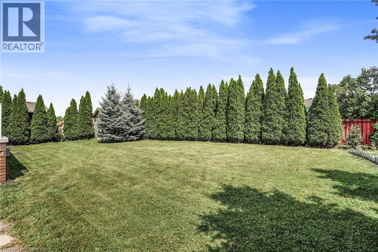72 Eastbury Drive Hamilton, Ontario L8E 2Y5
$714,900
Nestled in a tranquil neighbourhood, this charming raised ranch bungalow offers 4 spacious bedrooms and 2 full bathrooms, perfect for comfortable family living. The home sits on a generously sized lot, surrounded by lush greenery that provides a serene outdoor retreat. The fully finished basement features an additional bedroom and bath, ideal for guests or extended family. Conveniently located close to all amenities, this property combines peaceful living with easy access to everything you need. (id:63008)
Property Details
| MLS® Number | 40758954 |
| Property Type | Single Family |
| AmenitiesNearBy | Park, Public Transit, Schools, Shopping |
| EquipmentType | None |
| Features | Paved Driveway |
| ParkingSpaceTotal | 3 |
| RentalEquipmentType | None |
Building
| BathroomTotal | 2 |
| BedroomsAboveGround | 3 |
| BedroomsBelowGround | 1 |
| BedroomsTotal | 4 |
| Appliances | Dishwasher, Dryer, Microwave, Refrigerator, Stove, Washer, Hood Fan |
| ArchitecturalStyle | Raised Bungalow |
| BasementDevelopment | Finished |
| BasementType | Full (finished) |
| ConstructedDate | 1975 |
| ConstructionStyleAttachment | Detached |
| CoolingType | Central Air Conditioning |
| ExteriorFinish | Brick |
| FireplaceFuel | Wood |
| FireplacePresent | Yes |
| FireplaceTotal | 1 |
| FireplaceType | Other - See Remarks |
| FoundationType | Block |
| HeatingFuel | Natural Gas |
| HeatingType | Forced Air |
| StoriesTotal | 1 |
| SizeInterior | 1224 Sqft |
| Type | House |
| UtilityWater | Municipal Water |
Parking
| Attached Garage |
Land
| AccessType | Highway Access |
| Acreage | No |
| LandAmenities | Park, Public Transit, Schools, Shopping |
| Sewer | Municipal Sewage System |
| SizeDepth | 100 Ft |
| SizeFrontage | 67 Ft |
| SizeTotalText | Under 1/2 Acre |
| ZoningDescription | R2 |
Rooms
| Level | Type | Length | Width | Dimensions |
|---|---|---|---|---|
| Basement | Bedroom | 10'0'' x 10'0'' | ||
| Basement | Recreation Room | Measurements not available | ||
| Basement | 3pc Bathroom | Measurements not available | ||
| Basement | Cold Room | Measurements not available | ||
| Basement | Storage | Measurements not available | ||
| Main Level | 4pc Bathroom | Measurements not available | ||
| Main Level | Bedroom | 9'4'' x 9'4'' | ||
| Main Level | Bedroom | 12'10'' x 9'5'' | ||
| Main Level | Primary Bedroom | 12'10'' x 11'6'' | ||
| Main Level | Eat In Kitchen | 14'9'' x 11'6'' | ||
| Main Level | Dining Room | 11'10'' x 10'0'' | ||
| Main Level | Living Room | 17'4'' x 12'10'' |
https://www.realtor.ca/real-estate/28717100/72-eastbury-drive-hamilton
Michael St. Jean
Salesperson
88 Wilson Street West
Ancaster, Ontario L9G 1N2

