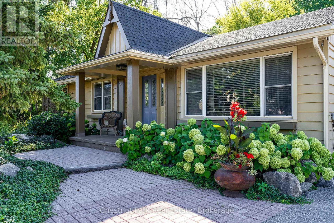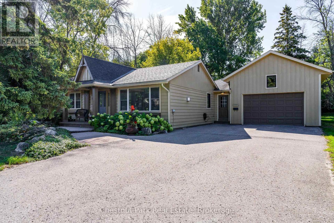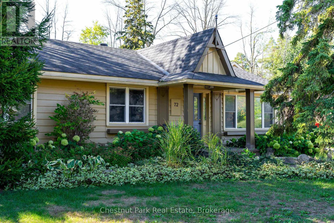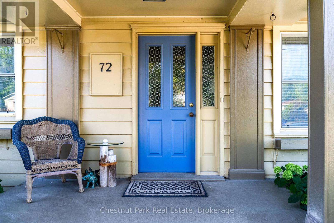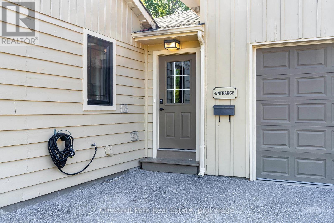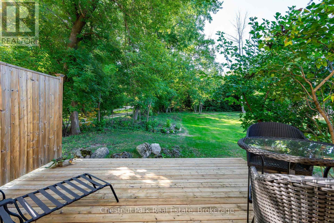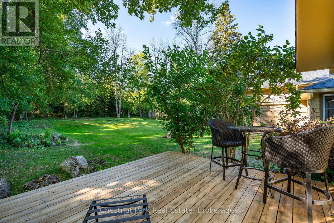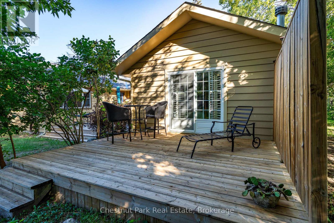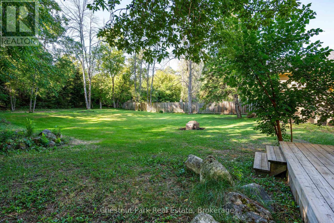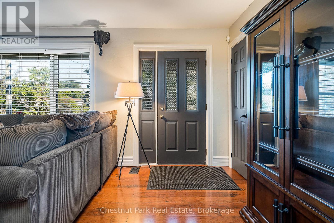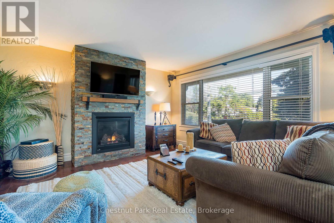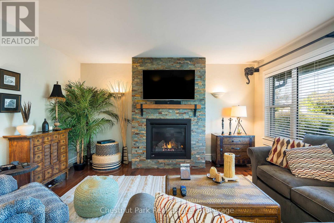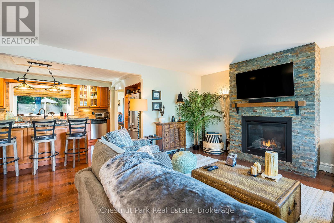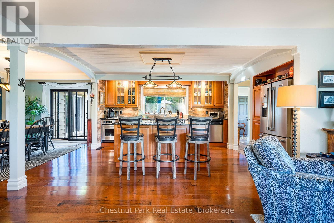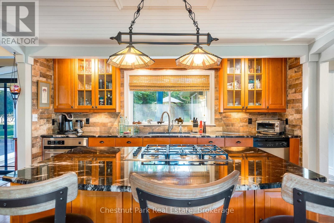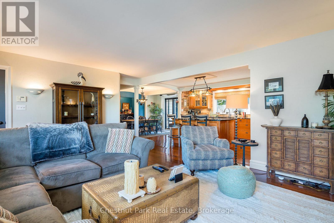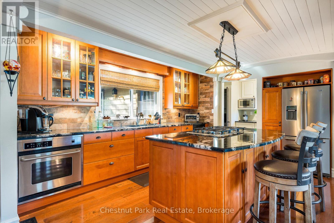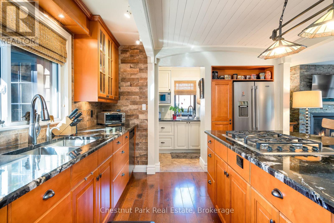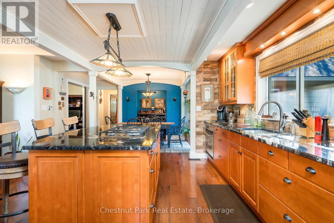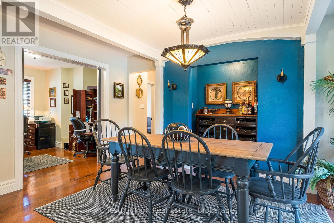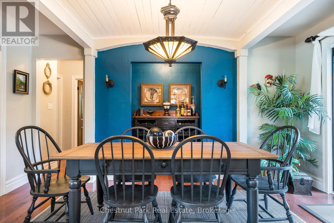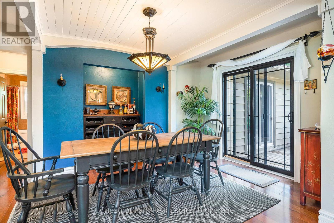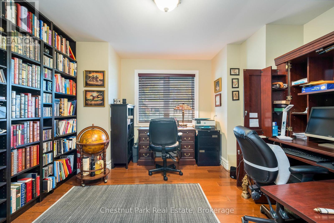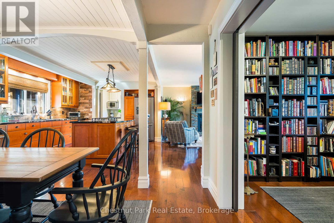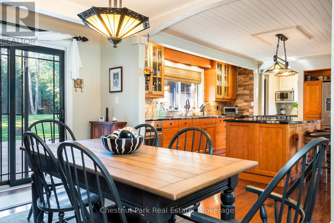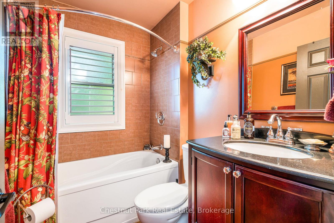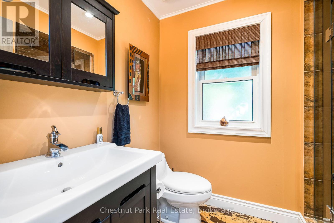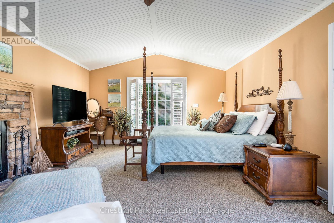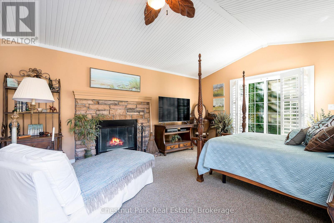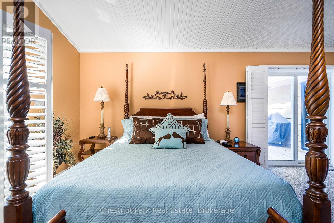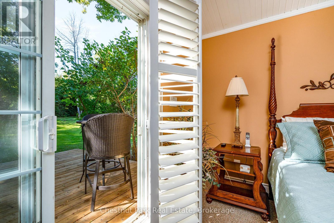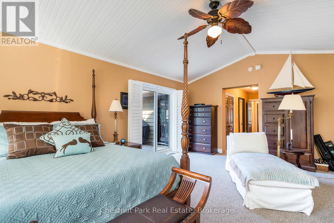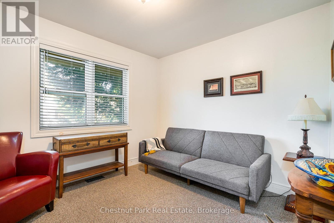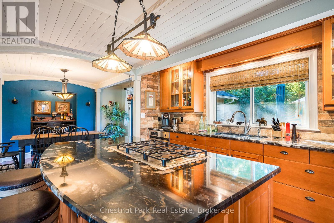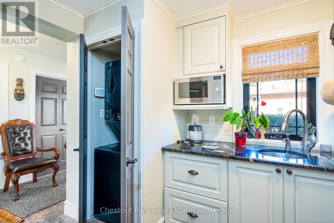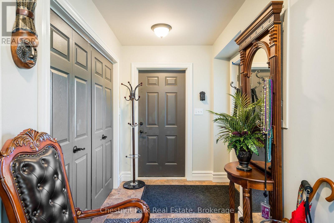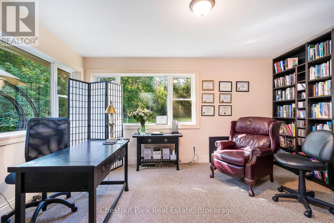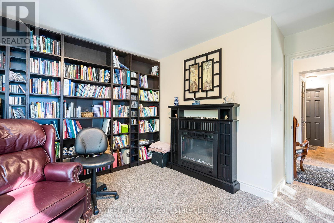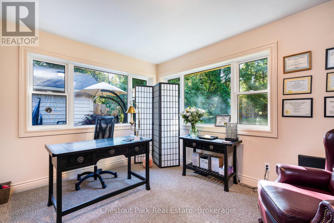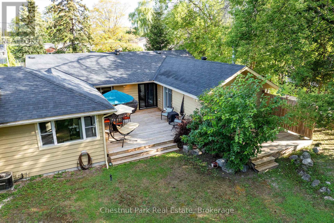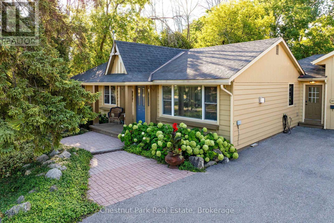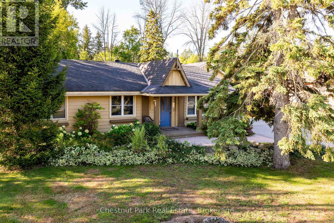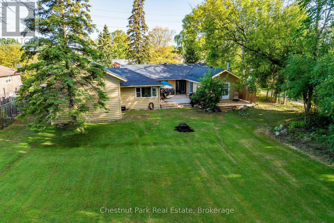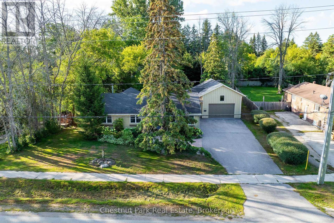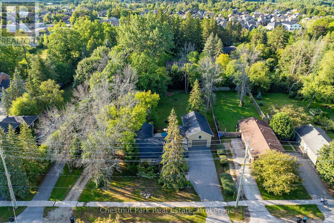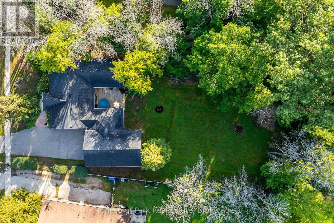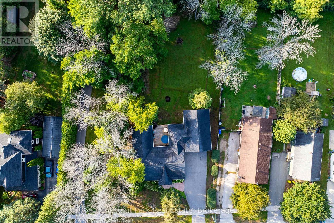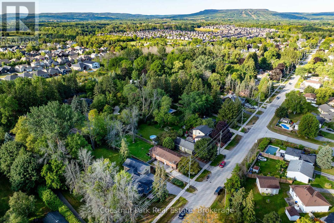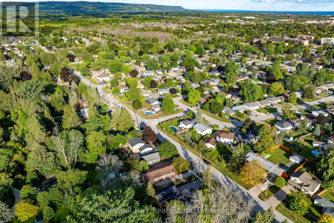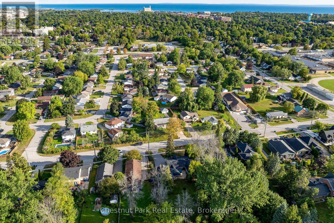72 Campbell Street Collingwood, Ontario L9Y 2K8
$1,149,000
OPEN HOUSE SUNDAY OCT 5 - 11AM-1PM. Welcome to this immaculate bungalow in the heart of Collingwood, offering 1,891 sq.ft. of beautifully finished living space, 3 bedrooms, and 2 bathrooms. Perfectly located, you can stroll to downtown for dining and entertainment, with both elementary and high schools close by. Set on a generous lot surrounded by mature trees, this home features an extra-large backyard just waiting for your landscaping vision-whether its a pool, gardens, or a custom outdoor retreat. Two separate decks provide options for entertaining, morning coffee, or quiet evening relaxation. Inside, the open-concept layout blends a gourmet chefs kitchen, complete with a gas cooktop and large centre island, into the dining and living areas. A pantry/coffee station and clever laundry closet add convenience. The inviting living room, with a gas fireplace, is the heart of the home on chilly winter nights. The primary suite is a private sanctuary with a vaulted ceiling, wood-burning fireplace, two walkouts to separate decks, double closets, and a 3-pc ensuite. Two additional bedrooms (one currently used as an office) and a full guest bath offer flexibility for family or visitors A dedicated office with pocket doors makes working from home a breeze. Practical touches include a mudroom with inside garage entry and an oversized 1.5-car garage with workshop/storage space-ideal for paddleboards, kayaks, golf clubs, or seasonal gear. All of this just minutes from the Collingwood marina, grocery stores, and a 20-minute drive to Thornbury's restaurants and shops. Whether you're raising a family, downsizing, or looking for a weekend escape, this home offers comfort, convenience, and endless potential. (id:63008)
Property Details
| MLS® Number | S12386516 |
| Property Type | Single Family |
| Community Name | Collingwood |
| AmenitiesNearBy | Hospital, Public Transit |
| CommunityFeatures | Community Centre, School Bus |
| EquipmentType | Water Heater |
| Features | Wooded Area, Sloping |
| ParkingSpaceTotal | 5 |
| RentalEquipmentType | Water Heater |
| Structure | Deck, Porch |
Building
| BathroomTotal | 2 |
| BedroomsAboveGround | 3 |
| BedroomsTotal | 3 |
| Age | 51 To 99 Years |
| Amenities | Fireplace(s) |
| Appliances | Garage Door Opener Remote(s), Water Meter |
| ArchitecturalStyle | Bungalow |
| ConstructionStyleAttachment | Detached |
| CoolingType | Central Air Conditioning |
| ExteriorFinish | Wood |
| FireProtection | Smoke Detectors |
| FireplacePresent | Yes |
| FireplaceTotal | 2 |
| FlooringType | Wood, Carpeted, Tile, Cork |
| FoundationType | Block |
| HeatingFuel | Natural Gas |
| HeatingType | Forced Air |
| StoriesTotal | 1 |
| SizeInterior | 1500 - 2000 Sqft |
| Type | House |
| UtilityWater | Municipal Water |
Parking
| Attached Garage | |
| Garage | |
| Inside Entry |
Land
| Acreage | No |
| LandAmenities | Hospital, Public Transit |
| LandscapeFeatures | Landscaped |
| Sewer | Sanitary Sewer |
| SizeDepth | 200 Ft |
| SizeFrontage | 86 Ft ,4 In |
| SizeIrregular | 86.4 X 200 Ft ; 86.39 X 199.99 X 86.80 X 199.99 Ft |
| SizeTotalText | 86.4 X 200 Ft ; 86.39 X 199.99 X 86.80 X 199.99 Ft|under 1/2 Acre |
| ZoningDescription | R2 |
Rooms
| Level | Type | Length | Width | Dimensions |
|---|---|---|---|---|
| Main Level | Living Room | 6.58 m | 4.36 m | 6.58 m x 4.36 m |
| Main Level | Bedroom 3 | 4.63 m | 4.3 m | 4.63 m x 4.3 m |
| Main Level | Kitchen | 4.78 m | 3.58 m | 4.78 m x 3.58 m |
| Main Level | Dining Room | 2.79 m | 4.69 m | 2.79 m x 4.69 m |
| Main Level | Pantry | 2.26 m | 4.53 m | 2.26 m x 4.53 m |
| Main Level | Mud Room | 4.63 m | 2.29 m | 4.63 m x 2.29 m |
| Main Level | Office | 3.91 m | 3.15 m | 3.91 m x 3.15 m |
| Main Level | Bedroom 2 | 3.21 m | 3.15 m | 3.21 m x 3.15 m |
| Main Level | Bathroom | 2.16 m | 1.7 m | 2.16 m x 1.7 m |
| Main Level | Bathroom | 1.87 m | 2.89 m | 1.87 m x 2.89 m |
| Main Level | Primary Bedroom | 4.47 m | 6.13 m | 4.47 m x 6.13 m |
Utilities
| Cable | Installed |
| Electricity | Installed |
| Sewer | Installed |
https://www.realtor.ca/real-estate/28825864/72-campbell-street-collingwood-collingwood
Barb Picot
Salesperson
393 First Street, Suite 100
Collingwood, Ontario L9Y 1B3
Ron Picot
Salesperson
393 First Street, Suite 100
Collingwood, Ontario L9Y 1B3

