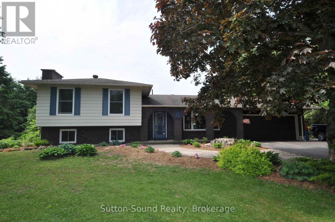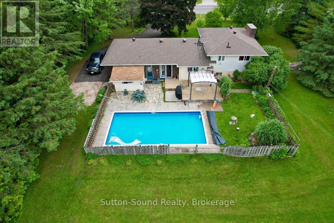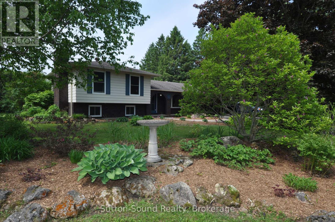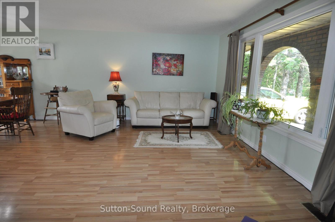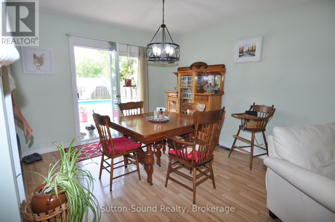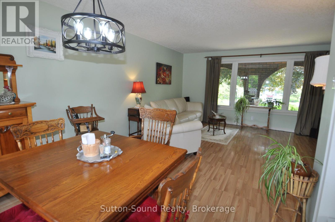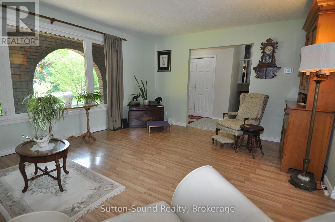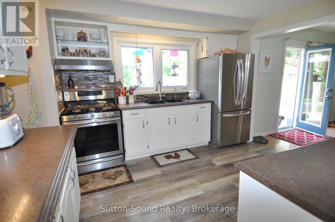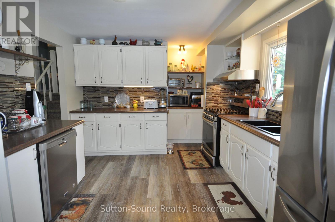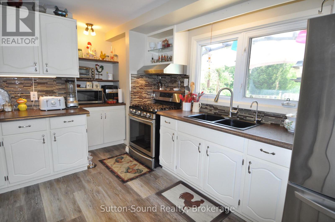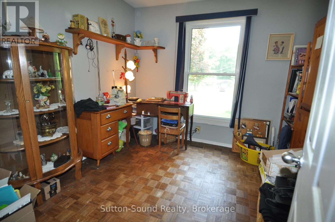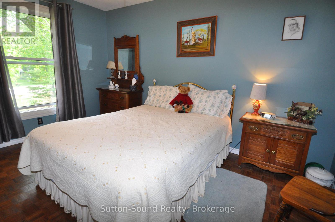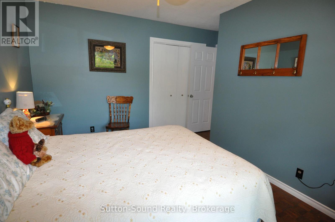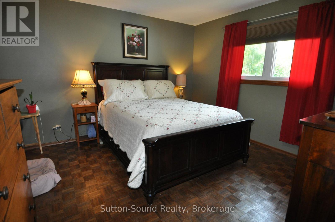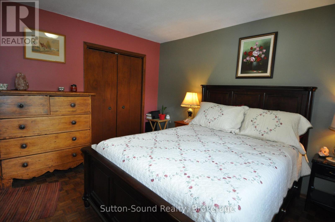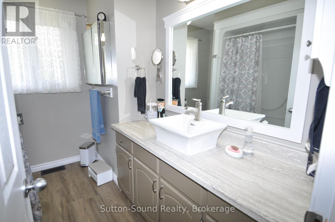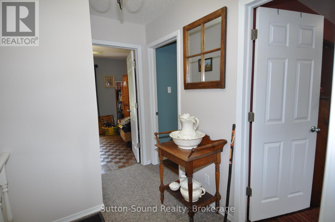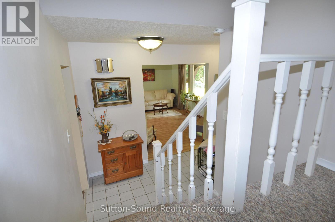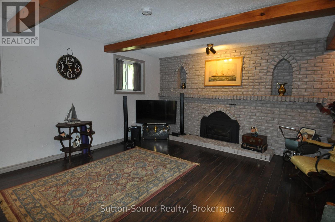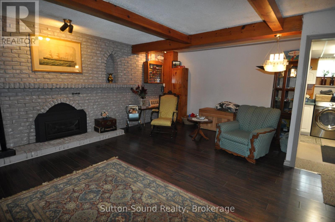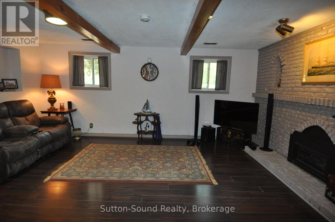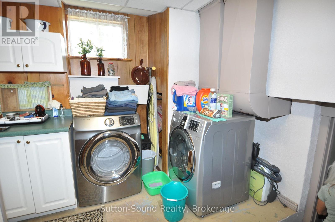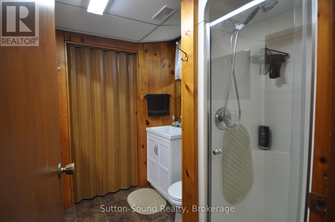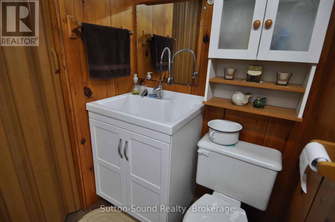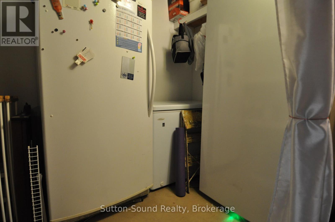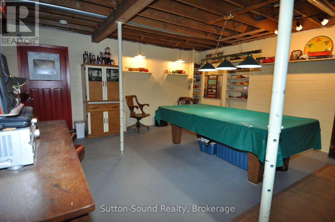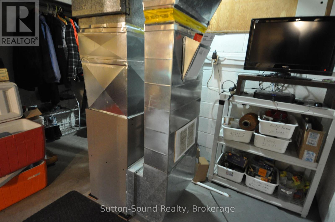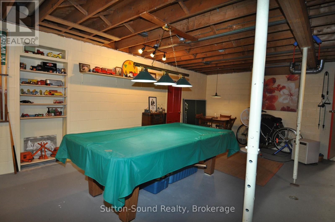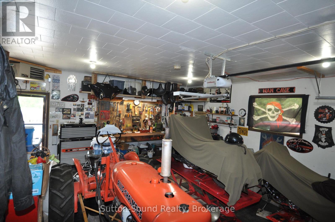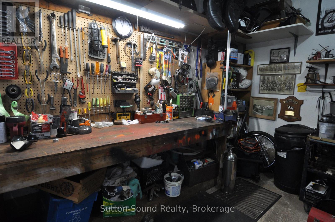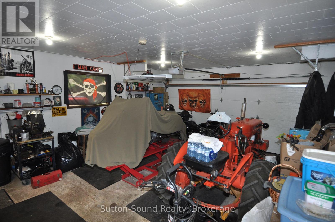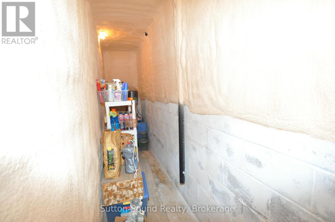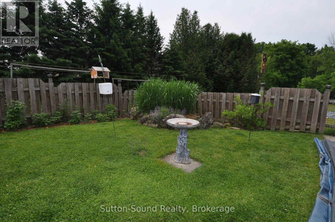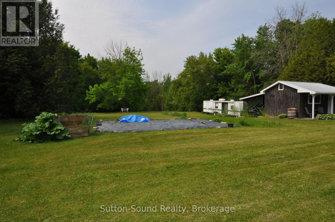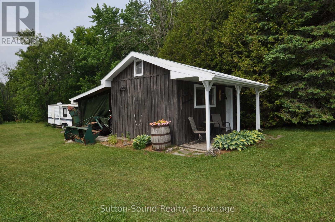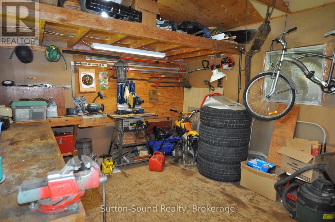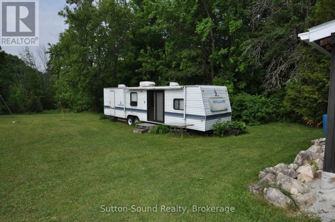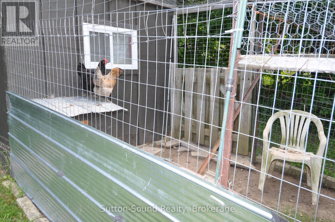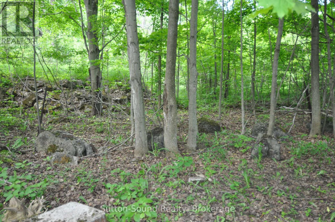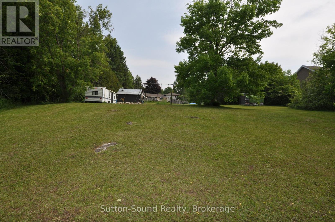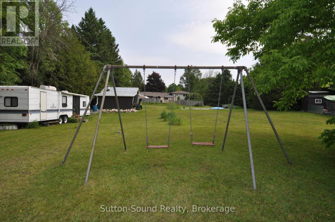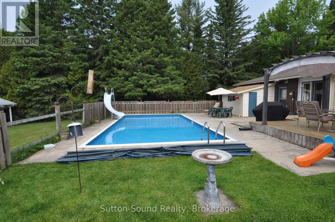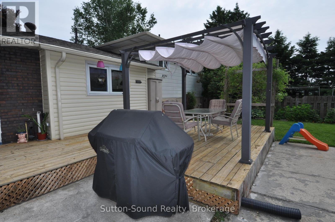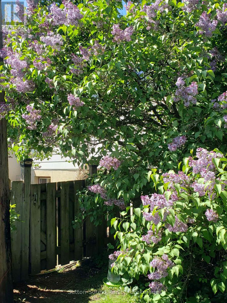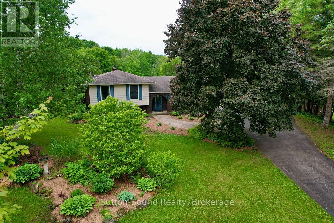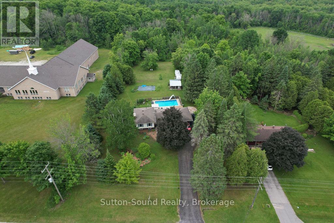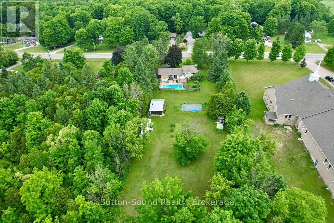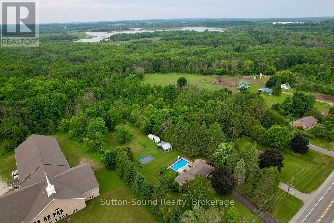719140 Highway 6 Highway Georgian Bluffs, Ontario N0H 2K0
$649,900
Welcome to this charming 4-level side-split home nestled on 1.25 acres of private, park-like grounds, bird paradise (over 20 kinds of birds) centrally located between Owen Sound and Sauble Beach. Surrounded by mature trees and featuring beautifully landscaped perennial gardens, a large vegetable garden, and even a chicken coop, this property offers the perfect blend of nature and comfort. Enjoy summer days lounging by the sparkling in-ground pool or entertaining on the spacious deck just off the main living area, accessible through patio doors. Inside, the home boasts a bright and airy main level, a second level with three comfortable bedrooms and a 4-piece bath, and a lower level with a cozy family room featuring a gas fireplace, a 3-piece bath, and a laundry room. The basement offers a versatile open space ideal for a kids play area, home gym, or games room, complete with a cold storage room. The home is efficiently heated with natural gas and cooled by central air conditioning. Additional features include a 1.5-car garage, a separate workshop, House trailer is great for overflow visitors, and a bunkie perfect for guests or creative pursuits. A rare opportunity to own a well-rounded property in a serene and scenic setting.(Please do not touch the collectible toys) Gas 1364 Furnace, Gas BBQ, GAS heater in Garage, Gas Fireplace, Gas Clothes Dryer, Gas HWT, Hydro 1965 Water tests 0/0 uv light not connected. Roof 2016, Furnace 2025, a/c is older but works great. Gas Fireplace 2018,Well off the front porch to the Left (churchside) (id:63008)
Property Details
| MLS® Number | X12208822 |
| Property Type | Single Family |
| Community Name | Georgian Bluffs |
| AmenitiesNearBy | Place Of Worship |
| CommunityFeatures | School Bus |
| EquipmentType | Water Heater |
| Features | Wooded Area, Sloping |
| ParkingSpaceTotal | 8 |
| PoolType | Inground Pool |
| RentalEquipmentType | Water Heater |
| Structure | Porch, Deck, Workshop |
Building
| BathroomTotal | 2 |
| BedroomsAboveGround | 3 |
| BedroomsTotal | 3 |
| Appliances | Garage Door Opener Remote(s), Water Heater, Dishwasher, Dryer, Stove, Washer, Water Softener, Window Coverings |
| BasementDevelopment | Finished |
| BasementFeatures | Separate Entrance |
| BasementType | N/a (finished) |
| ConstructionStyleAttachment | Detached |
| ConstructionStyleSplitLevel | Sidesplit |
| CoolingType | Central Air Conditioning |
| ExteriorFinish | Vinyl Siding, Brick Facing |
| FireplacePresent | Yes |
| FoundationType | Block |
| HeatingFuel | Natural Gas |
| HeatingType | Forced Air |
| SizeInterior | 1100 - 1500 Sqft |
| Type | House |
| UtilityWater | Drilled Well |
Parking
| Attached Garage | |
| Garage |
Land
| Acreage | No |
| LandAmenities | Place Of Worship |
| LandscapeFeatures | Landscaped |
| Sewer | Septic System |
| SizeDepth | 411 Ft ,6 In |
| SizeFrontage | 135 Ft |
| SizeIrregular | 135 X 411.5 Ft |
| SizeTotalText | 135 X 411.5 Ft |
Rooms
| Level | Type | Length | Width | Dimensions |
|---|---|---|---|---|
| Lower Level | Laundry Room | 3.555 m | 2.51 m | 3.555 m x 2.51 m |
| Lower Level | Family Room | 5.608 m | 5.522 m | 5.608 m x 5.522 m |
| Lower Level | Bathroom | 2.2 m | 2.2 m | 2.2 m x 2.2 m |
| Main Level | Living Room | 4.9 m | 4.22 m | 4.9 m x 4.22 m |
| Main Level | Dining Room | 3.24 m | 2.79 m | 3.24 m x 2.79 m |
| Main Level | Kitchen | 4.468 m | 3.249 m | 4.468 m x 3.249 m |
| Upper Level | Bedroom | 3.758 m | 3.88 m | 3.758 m x 3.88 m |
| Upper Level | Bedroom 2 | 4.163 m | 3.75 m | 4.163 m x 3.75 m |
| Upper Level | Bedroom 3 | 3.17 m | 3.01 m | 3.17 m x 3.01 m |
| Upper Level | Bathroom | 2.9 m | 2.2 m | 2.9 m x 2.2 m |
Utilities
| Electricity | Installed |
https://www.realtor.ca/real-estate/28443401/719140-highway-6-highway-georgian-bluffs-georgian-bluffs
Bill Mcfarlane
Broker
1077 2nd Avenue East, Suite A
Owen Sound, Ontario N4K 2H8

