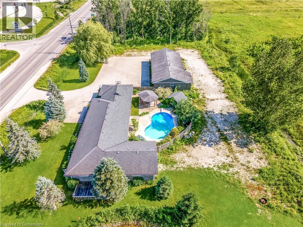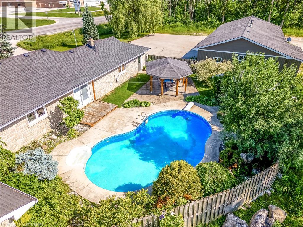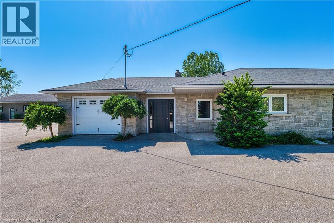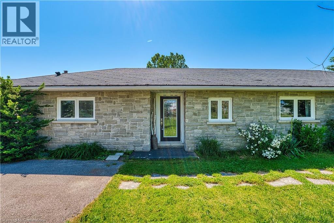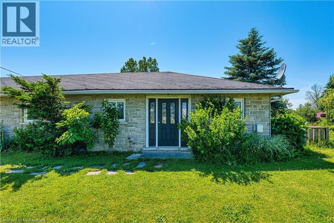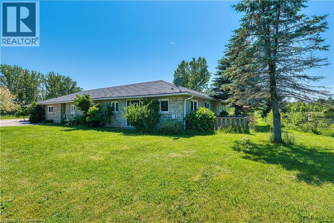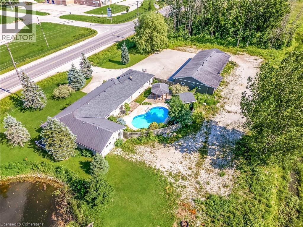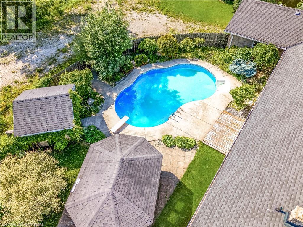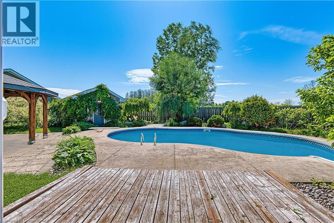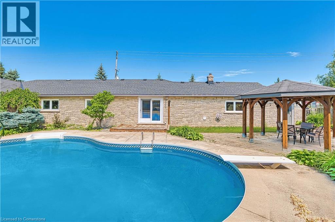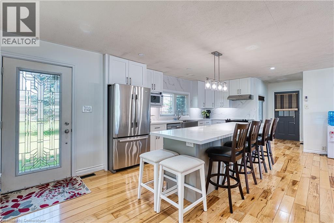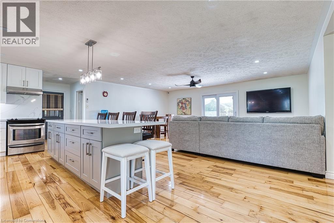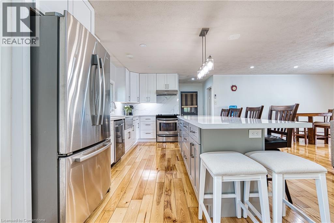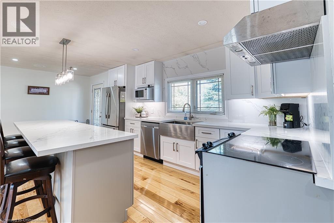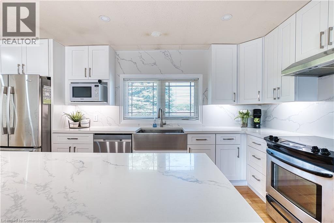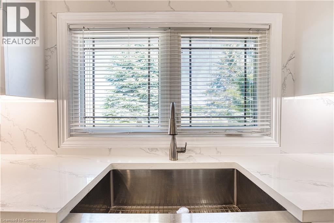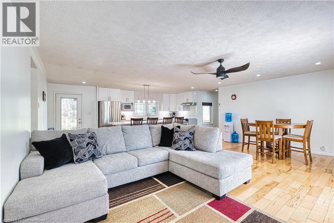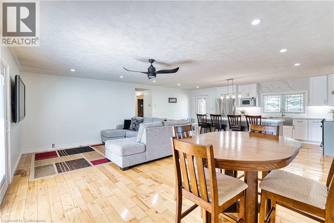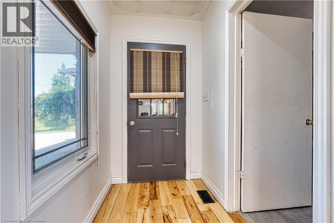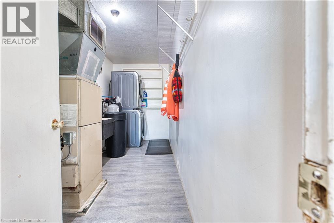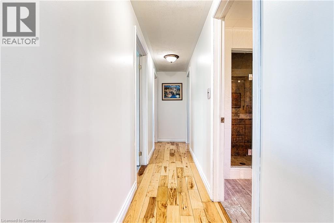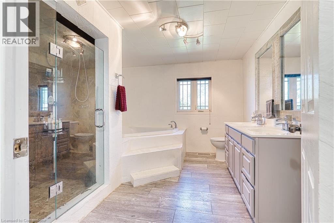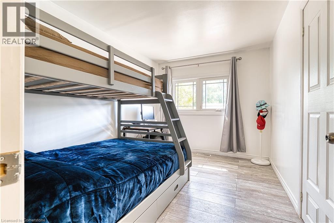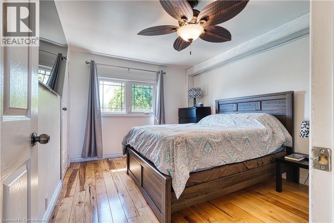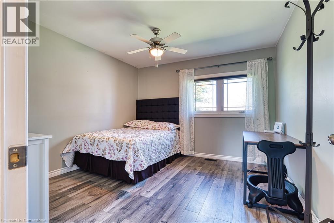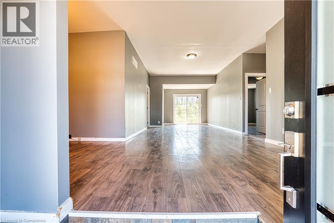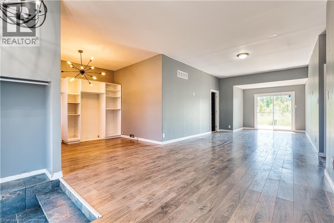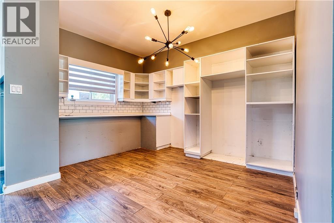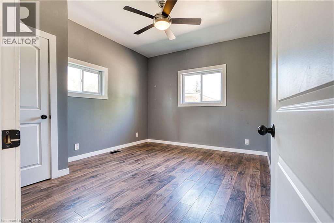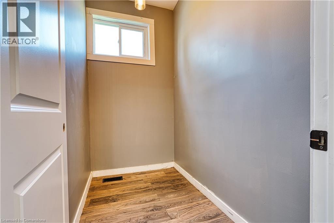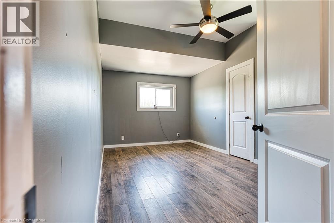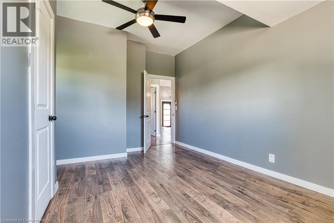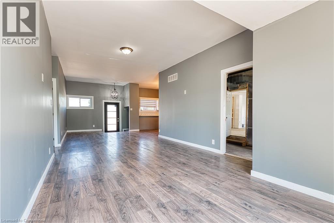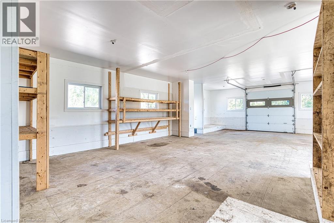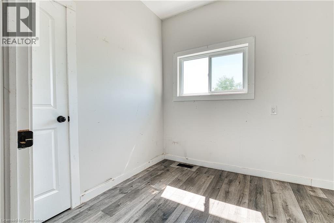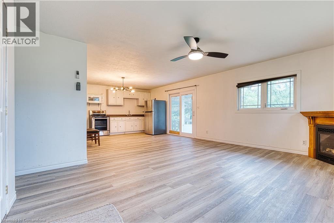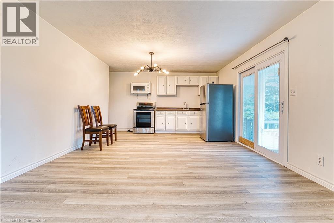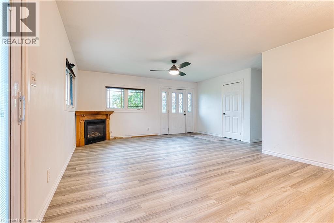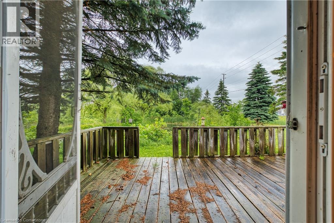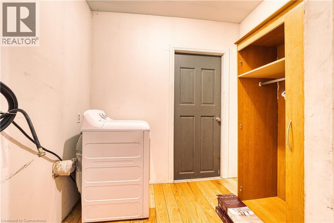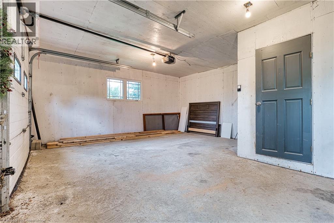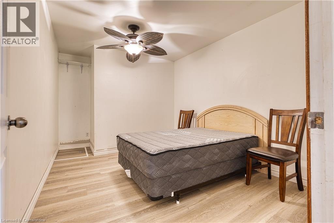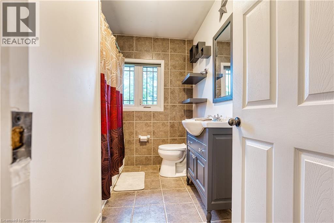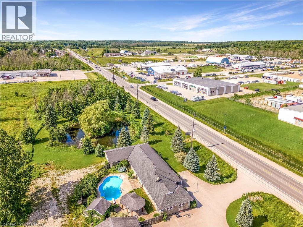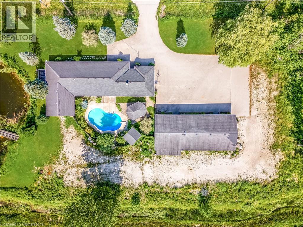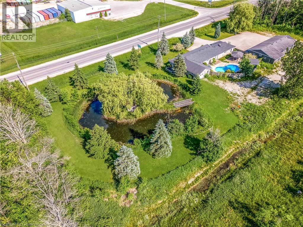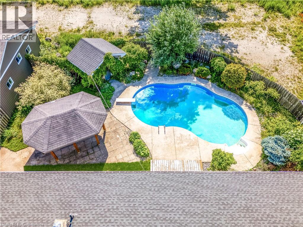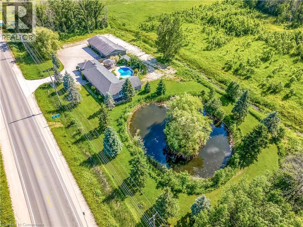717906 Highway 6 Owen Sound, Ontario N4K 5N7
$860,000
Looking for a home that blends lifestyle and income potential? This rare find near Owen Sound offers a beautifully renovated 3-bedroom bungalow, a self-contained in-law apartment, and a fully outfitted commercial workshop — all on 1.57 private acres with pond and in-ground pool. With just over 2,100 square feet in the main home, plus two additional income-ready spaces, this is a unique opportunity to live, work, and invest. Check out our TOP 5 reasons why this multi-use retreat should be your next move! #5: LOCATION WITH FLEXIBILITY: Situated in Springmount where commercial business thrives, this property offers quick access to city amenities while still delivering countryside tranquillity. With highway frontage and a spacious driveway, it's ideal for entrepreneurs, tradespeople, or anyone craving space and freedom.#4: MODERNIZED FAMILY HOME: The main residence features a stone exterior, a brand new open-concept kitchen with bright white ceiling-height cabinetry, quartz countertops and backsplash, living and dining areas, 3 bright bedrooms, laundry, plus a 5-piece bath. A large island and picture windows make the space perfect for family gatherings. #3: BONUS IN-LAW APARTMENT: Attached to the main home, the in-law suite includes a kitchen, living room, 4-piece bath with shower, a bedroom, and private deck walkout — offering potential as a short- or long-term rental. #2: COMMERCIAL WORKSHOP + OFFICE: A fully insulated and renovated 2,200 sq. ft. detached commercial space features two private offices, a showroom-style reception area, storage, and a large open-bay workshop. With a previous commercial tenant having leased the space for $2,500 per month, it is excellent for a business or your creative venture. #1: PRIVATE OUTDOOR PARADISE: The backyard is built for enjoyment, with an in-ground pool, large patio, a gazebo, and even a picturesque pond. Mature trees and wide-open skies make it feel like a private resort — the ultimate weekend-at-home retreat. (id:63008)
Property Details
| MLS® Number | 40757702 |
| Property Type | Single Family |
| CommunicationType | High Speed Internet |
| EquipmentType | None |
| Features | Paved Driveway, Crushed Stone Driveway, Sump Pump, In-law Suite |
| ParkingSpaceTotal | 20 |
| PoolType | Inground Pool |
| RentalEquipmentType | None |
| Structure | Workshop |
Building
| BathroomTotal | 2 |
| BedroomsAboveGround | 4 |
| BedroomsTotal | 4 |
| Appliances | Dishwasher, Dryer, Microwave, Refrigerator, Stove, Water Softener, Washer, Garage Door Opener |
| ArchitecturalStyle | Bungalow |
| BasementType | None |
| ConstructedDate | 1956 |
| ConstructionStyleAttachment | Detached |
| CoolingType | None |
| ExteriorFinish | Stone |
| FireProtection | Smoke Detectors |
| Fixture | Ceiling Fans |
| FoundationType | Block |
| HeatingFuel | Oil |
| HeatingType | Forced Air |
| StoriesTotal | 1 |
| SizeInterior | 2114 Sqft |
| Type | House |
| UtilityWater | Drilled Well |
Parking
| Attached Garage | |
| Visitor Parking |
Land
| AccessType | Road Access, Highway Nearby |
| Acreage | Yes |
| FenceType | Partially Fenced |
| Sewer | Septic System |
| SizeDepth | 173 Ft |
| SizeFrontage | 395 Ft |
| SizeIrregular | 1.57 |
| SizeTotal | 1.57 Ac|1/2 - 1.99 Acres |
| SizeTotalText | 1.57 Ac|1/2 - 1.99 Acres |
| ZoningDescription | M1 And Ep |
Rooms
| Level | Type | Length | Width | Dimensions |
|---|---|---|---|---|
| Main Level | Utility Room | 15'7'' x 5'9'' | ||
| Main Level | Primary Bedroom | 12'6'' x 10'5'' | ||
| Main Level | Living Room | 21'1'' x 16'6'' | ||
| Main Level | Living Room | 15'6'' x 21'5'' | ||
| Main Level | Laundry Room | 6'6'' x 7'7'' | ||
| Main Level | Kitchen | 11'6'' x 21'4'' | ||
| Main Level | Kitchen | 6'2'' x 13'4'' | ||
| Main Level | Bedroom | 12'0'' x 8'11'' | ||
| Main Level | Bedroom | 14'6'' x 9'5'' | ||
| Main Level | Bedroom | 11'4'' x 11'4'' | ||
| Main Level | 5pc Bathroom | 11'4'' x 10'4'' | ||
| Main Level | 4pc Bathroom | 8'11'' x 6'10'' |
Utilities
| Cable | Available |
| Electricity | Available |
| Natural Gas | Available |
| Telephone | Available |
https://www.realtor.ca/real-estate/28695402/717906-highway-6-owen-sound
Peter Kostecki
Broker
83 Erb Street W, Suite B
Waterloo, Ontario N2L 6C2
Andrej Micic
Salesperson
83 Erb St.w.
Waterloo, Ontario N2L 6C2

