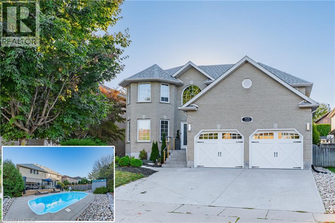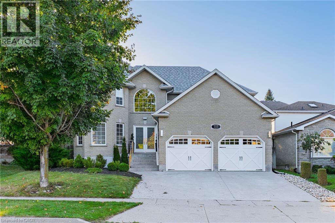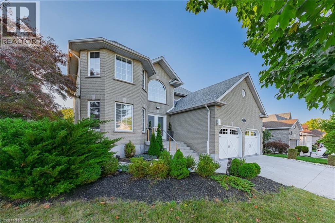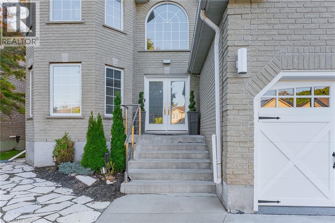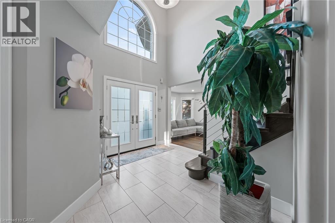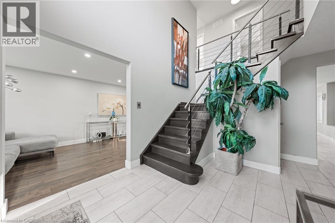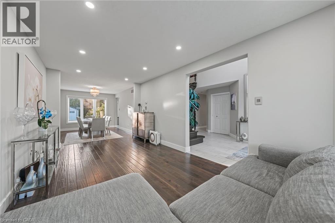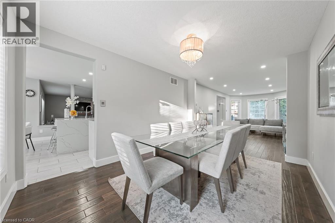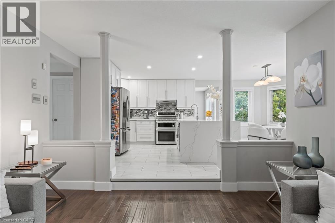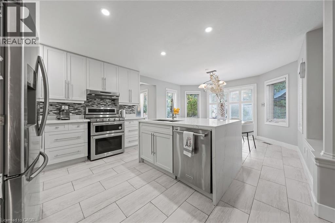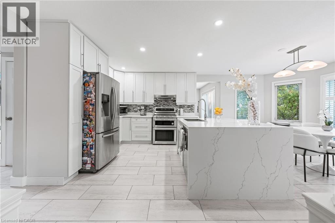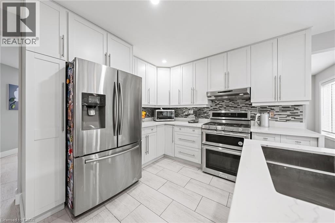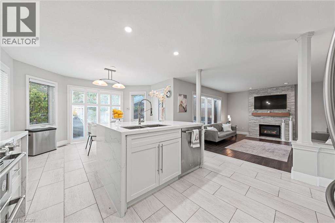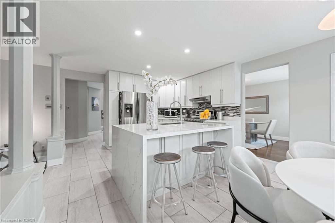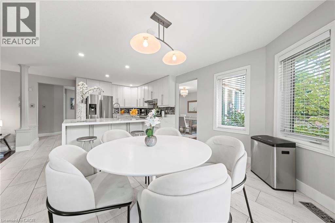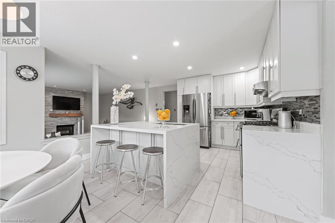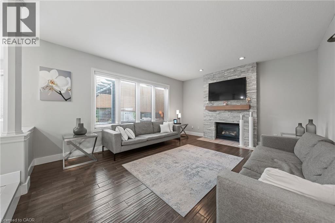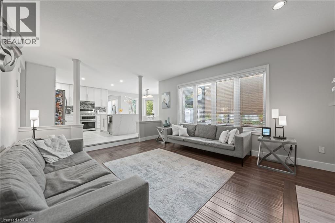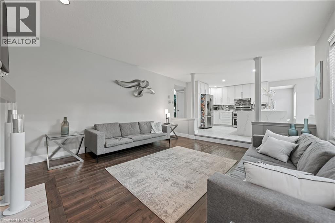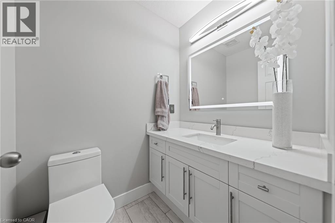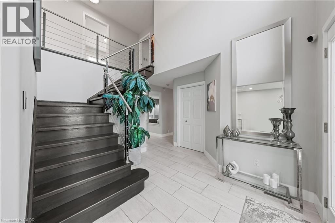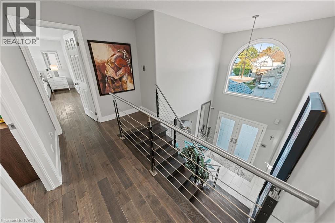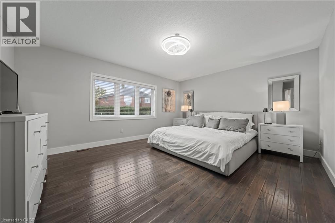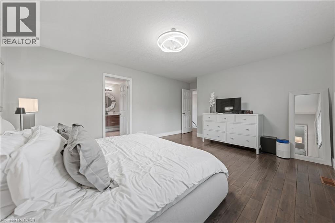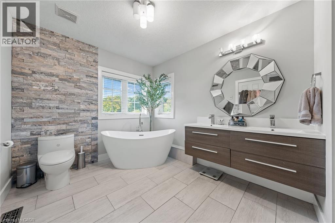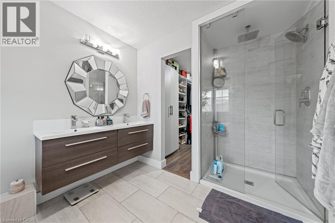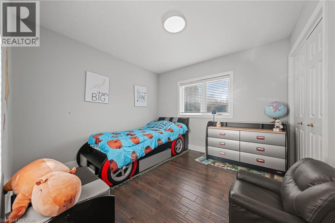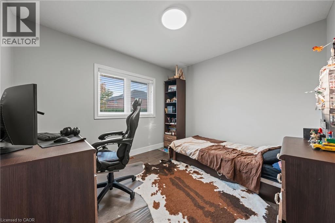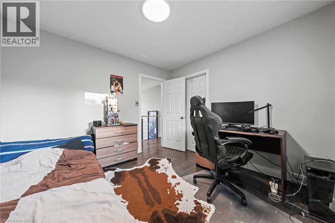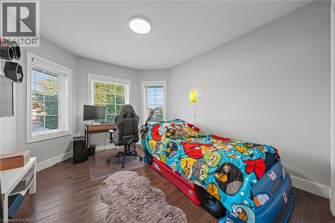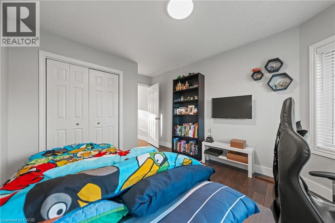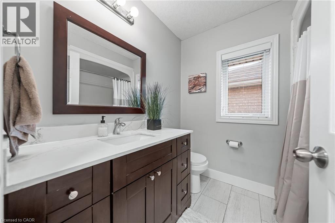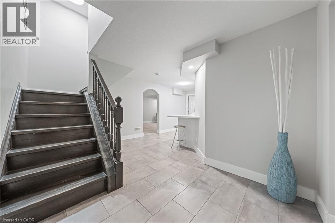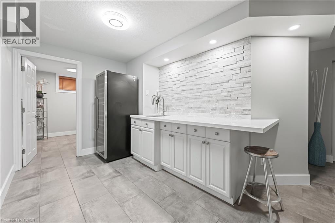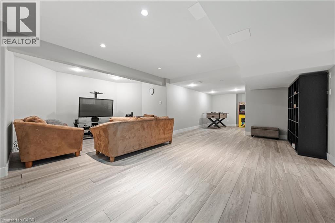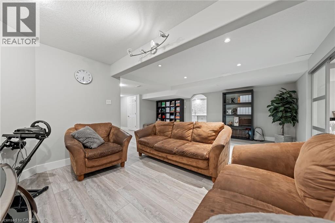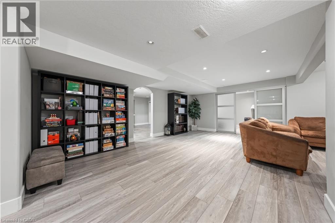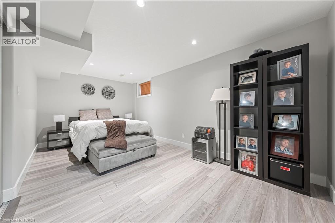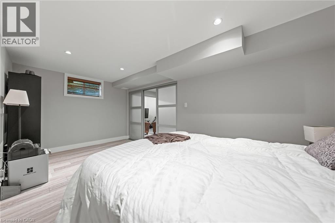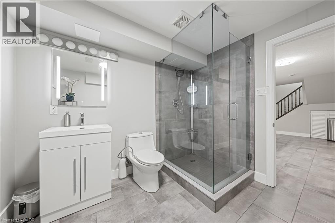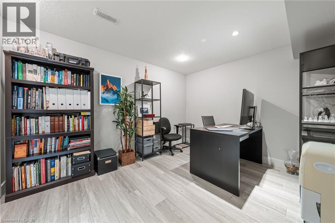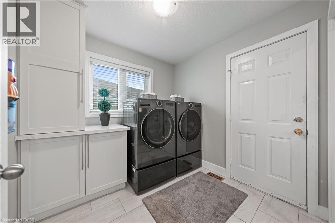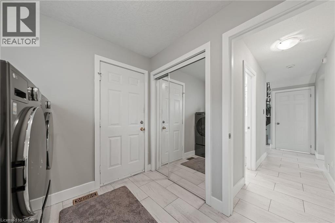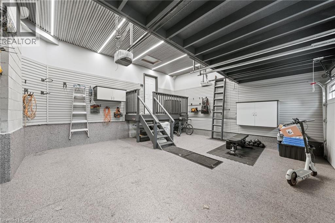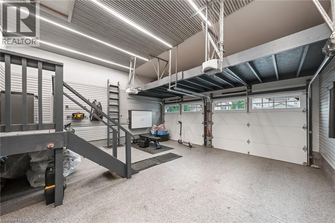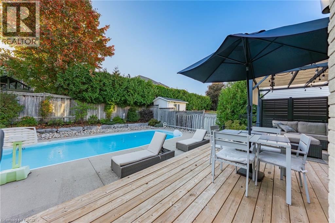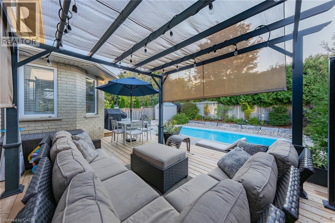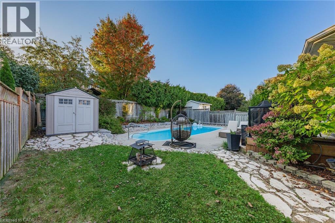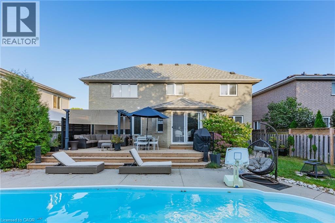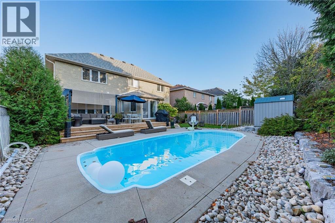715 Burnett Avenue Cambridge, Ontario N1T 1P1
$999,900
Welcome to your turn-key dream home in Cambridge! This stunning 4+1 bedroom, 4 bathroom property combines modern design with exceptional functionality, offering everything today’s family could want. Inside, you’ll find tile and hardwood flooring throughout, with quartz countertops featured in the kitchen and all bathrooms. A custom, oversized walk-in closet adds luxury and convenience to your primary suite. The fully finished basement extends your living space with an additional bedroom, full bathroom, large recreation room, wet bar, and office. Step outside to your backyard oasis. The heated fiberglass, liner-free pool features a 9ft deep end and 4ft shallow end, perfect for both relaxing and entertaining. The surrounding deck, was updated just two years ago, Mature trees provide a natural backdrop, creating a peaceful and secluded atmosphere.. The garage has been upgraded with epoxy flooring, custom paneling, cabinets and ceiling lights - completed last year at a cost of over $10K. This home truly checks all the boxes - modern finishes, functional design, and a luxurious backyard oasis ready to enjoy. Conveniently located in one of Cambridge’s most desirable neighborhoods, close to schools, parks, shopping, just minutes to Highway 401, and all amenities. Book your showing today! (id:63008)
Property Details
| MLS® Number | 40771705 |
| Property Type | Single Family |
| AmenitiesNearBy | Golf Nearby, Park, Place Of Worship, Public Transit, Schools, Shopping |
| EquipmentType | Rental Water Softener, Water Heater |
| Features | Sump Pump, Automatic Garage Door Opener |
| ParkingSpaceTotal | 4 |
| PoolType | Inground Pool |
| RentalEquipmentType | Rental Water Softener, Water Heater |
Building
| BathroomTotal | 4 |
| BedroomsAboveGround | 4 |
| BedroomsBelowGround | 1 |
| BedroomsTotal | 5 |
| Appliances | Dishwasher, Dryer, Refrigerator, Stove, Water Softener, Washer, Hood Fan, Window Coverings, Garage Door Opener |
| ArchitecturalStyle | 2 Level |
| BasementDevelopment | Finished |
| BasementType | Full (finished) |
| ConstructedDate | 2001 |
| ConstructionStyleAttachment | Detached |
| CoolingType | Central Air Conditioning |
| ExteriorFinish | Brick |
| FireplacePresent | Yes |
| FireplaceTotal | 1 |
| FoundationType | Poured Concrete |
| HalfBathTotal | 1 |
| HeatingFuel | Natural Gas |
| HeatingType | Forced Air |
| StoriesTotal | 2 |
| SizeInterior | 3572 Sqft |
| Type | House |
| UtilityWater | Municipal Water |
Parking
| Attached Garage |
Land
| AccessType | Highway Nearby |
| Acreage | No |
| FenceType | Fence |
| LandAmenities | Golf Nearby, Park, Place Of Worship, Public Transit, Schools, Shopping |
| Sewer | Municipal Sewage System |
| SizeDepth | 115 Ft |
| SizeFrontage | 50 Ft |
| SizeIrregular | 0.132 |
| SizeTotal | 0.132 Ac|under 1/2 Acre |
| SizeTotalText | 0.132 Ac|under 1/2 Acre |
| ZoningDescription | R4 |
Rooms
| Level | Type | Length | Width | Dimensions |
|---|---|---|---|---|
| Second Level | Full Bathroom | 12'6'' x 8'5'' | ||
| Second Level | Primary Bedroom | 18'2'' x 13'6'' | ||
| Second Level | Bedroom | 10'7'' x 10'2'' | ||
| Second Level | Bedroom | 10'6'' x 10'2'' | ||
| Second Level | Bedroom | 14'6'' x 10'1'' | ||
| Second Level | 4pc Bathroom | Measurements not available | ||
| Basement | Utility Room | 10'1'' x 5'4'' | ||
| Basement | 3pc Bathroom | 9'1'' x 7'8'' | ||
| Basement | Kitchen | 16'7'' x 9'6'' | ||
| Basement | Office | 12'2'' x 9'8'' | ||
| Basement | Recreation Room | 30'10'' x 21'1'' | ||
| Basement | Bedroom | 17'5'' x 9'8'' | ||
| Main Level | Laundry Room | 7'11'' x 8'3'' | ||
| Main Level | 2pc Bathroom | 4'7'' x 5'5'' | ||
| Main Level | Breakfast | 12'11'' x 7'6'' | ||
| Main Level | Living Room | 16'1'' x 13'5'' | ||
| Main Level | Family Room | 19'5'' x 9'11'' | ||
| Main Level | Dining Room | 13'10'' x 9'11'' | ||
| Main Level | Kitchen | 13'0'' x 13'6'' |
https://www.realtor.ca/real-estate/28921385/715-burnett-avenue-cambridge
Antonio Nogueira
Broker
766 Old Hespeler Rd
Cambridge, Ontario N3H 5L8
Andrew Nogueira
Salesperson
766 Old Hespeler Rd., Ut#b
Cambridge, Ontario N3H 5L8

