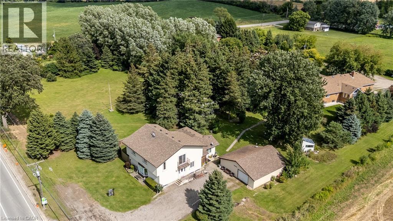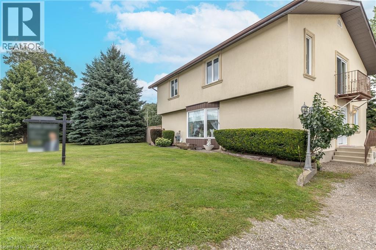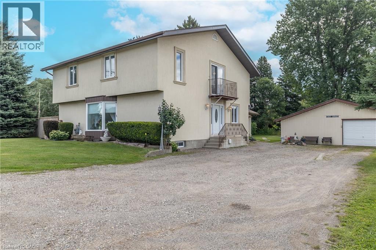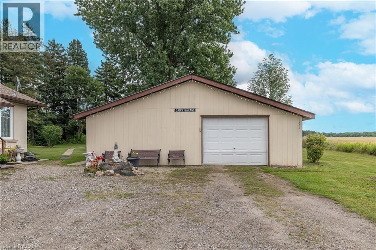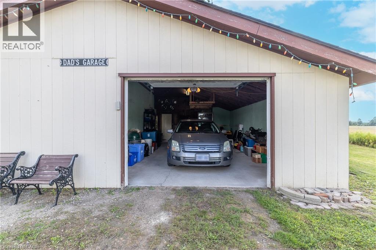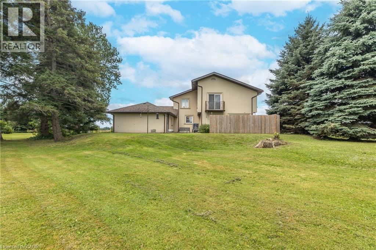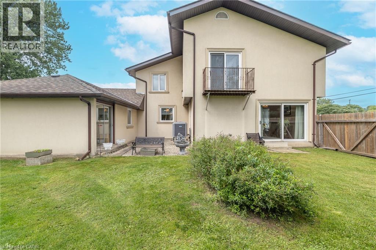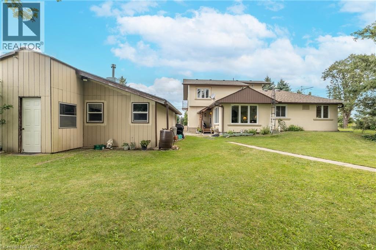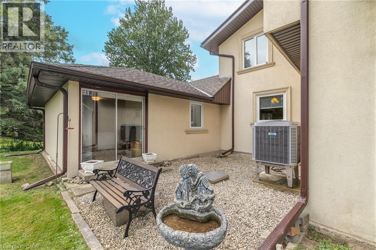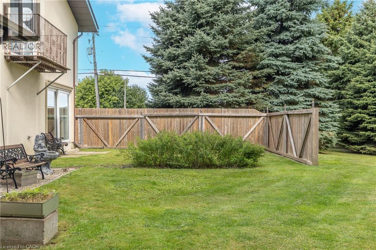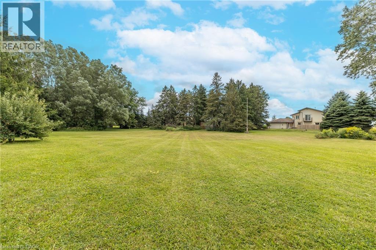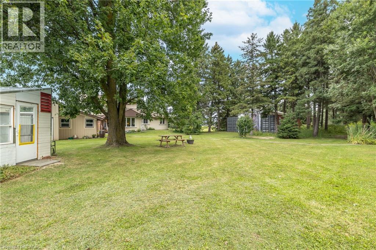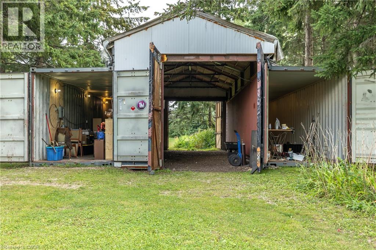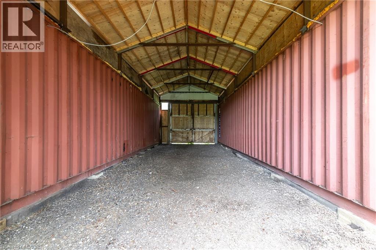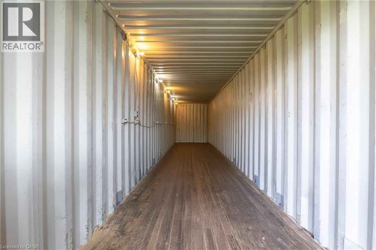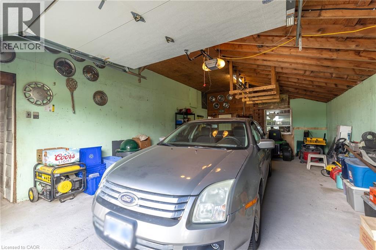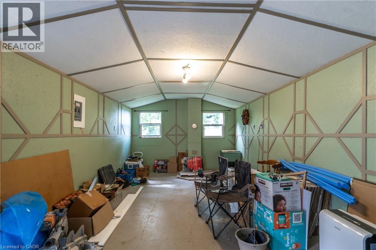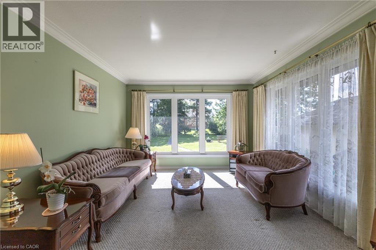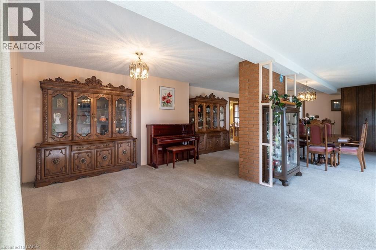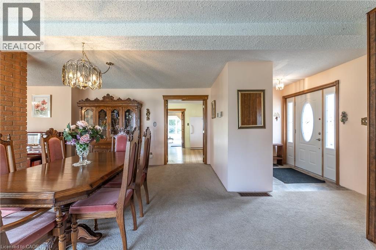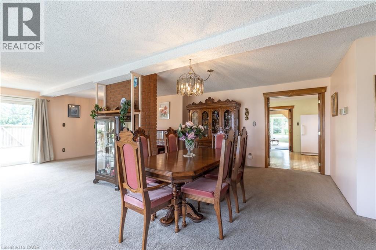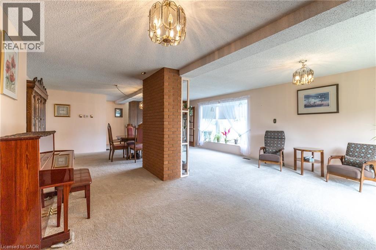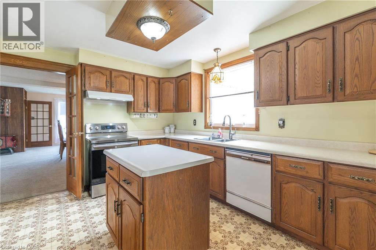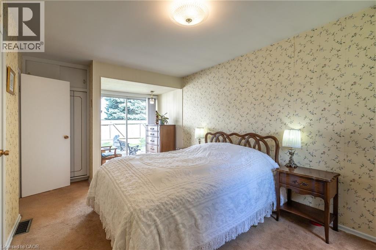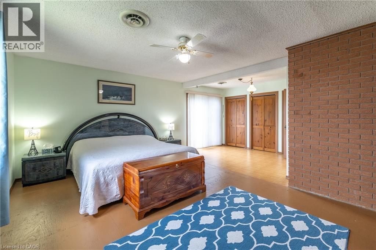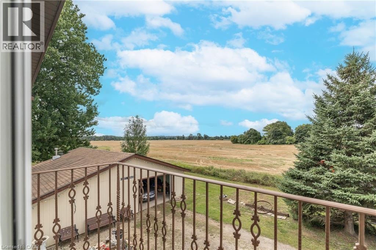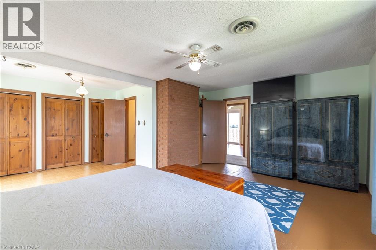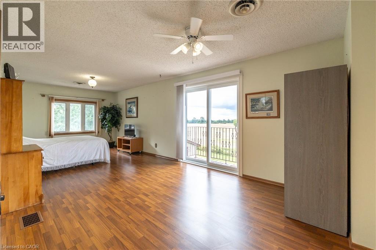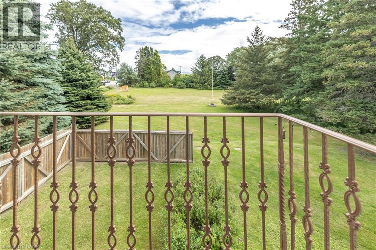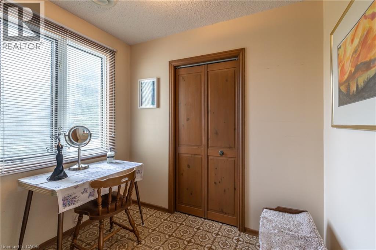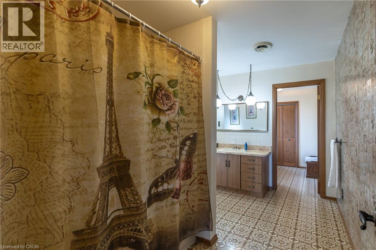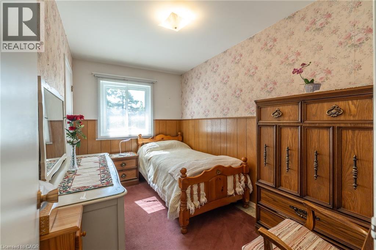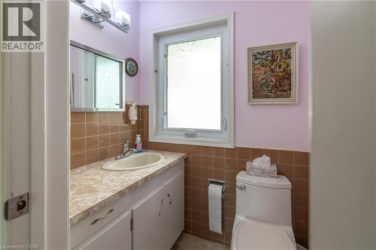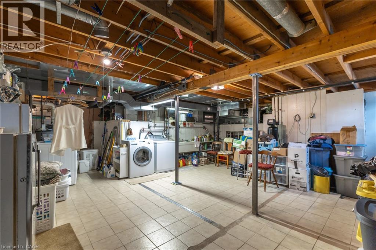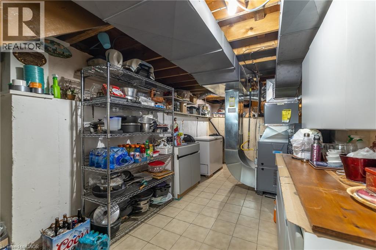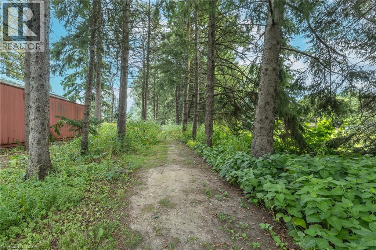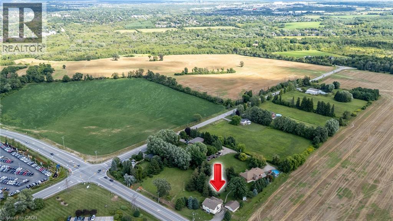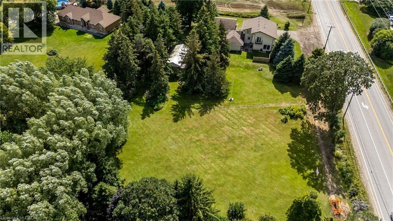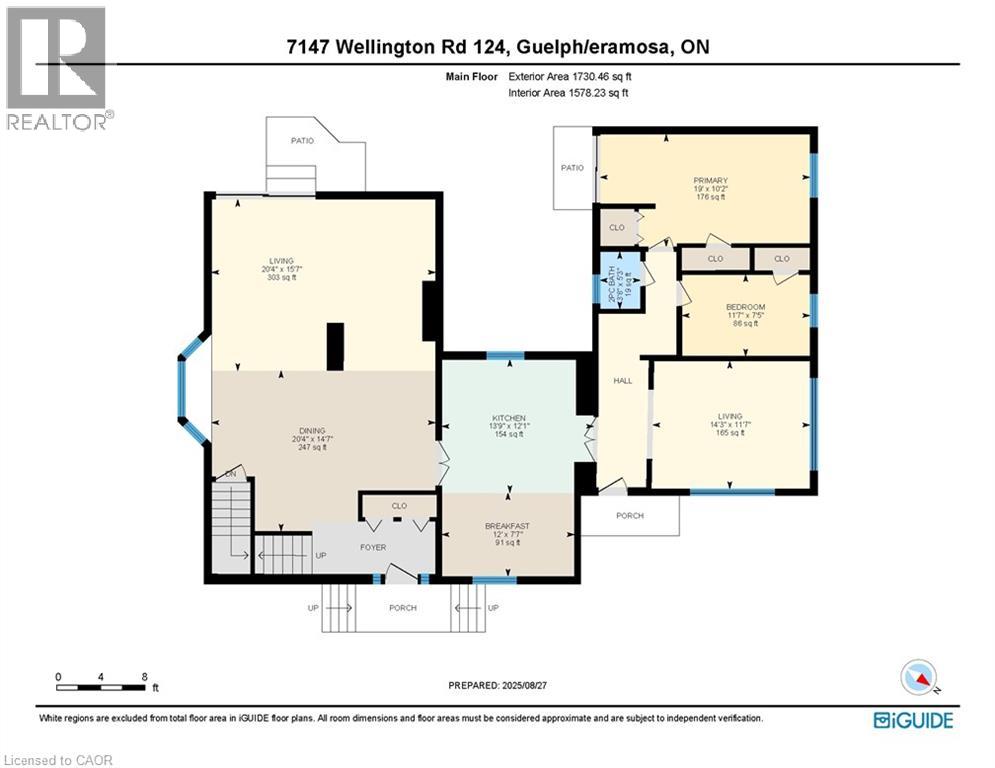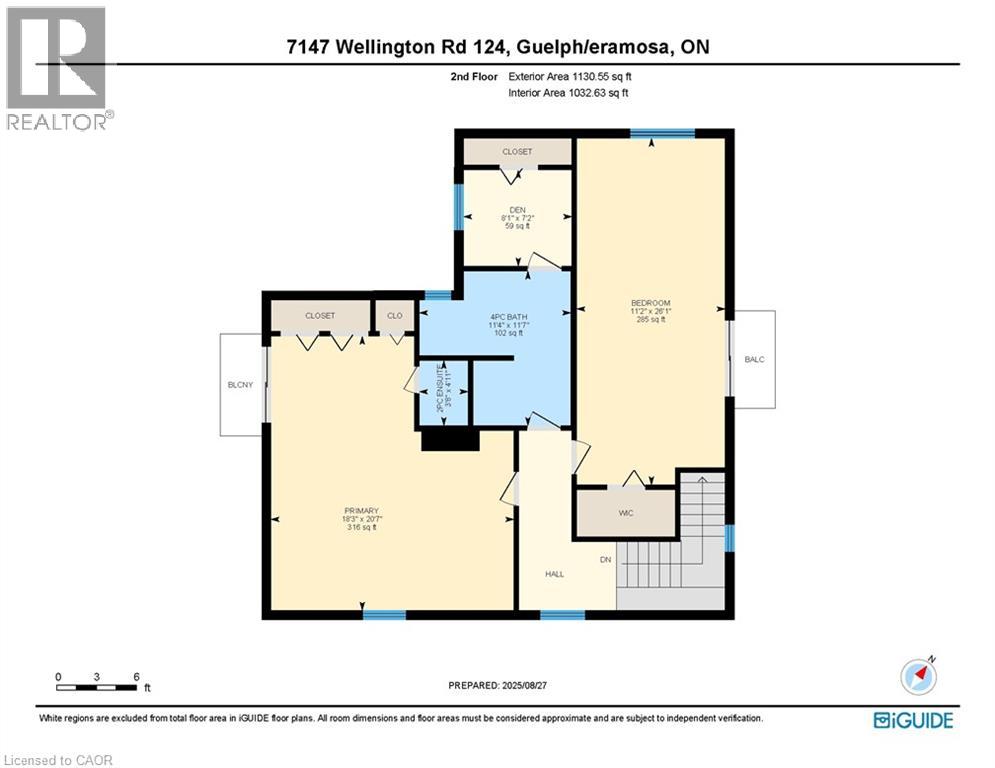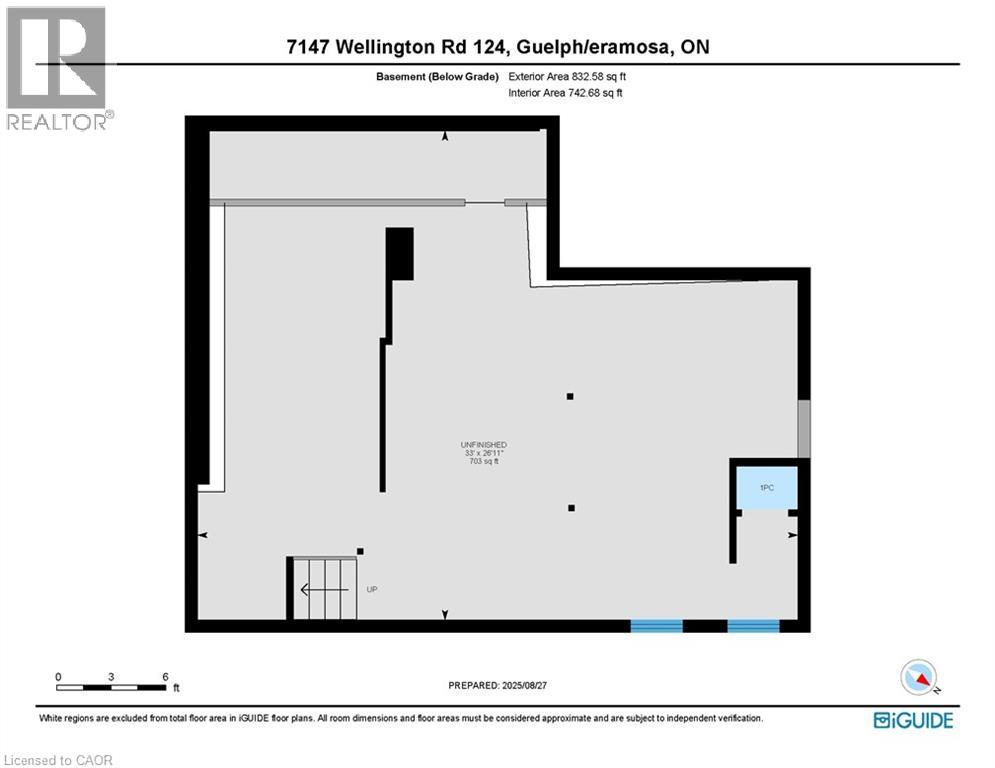7147 Wellington Road No. 124 Guelph/eramosa, Ontario N1H 6J3
$1,200,000
Welcome to this unique 1.3-acre property, perfect for those seeking space, versatility, and a connection to the outdoors. With over 2,800 sq. ft. above ground plus an 832 sq. ft. unfinished basement, this home offers incredible potential for families, hobbyists, or anyone looking for a rural lifestyle. Inside, you will find 4 generous bedrooms, two located on the upper level, each with large closets and private balconies, and two on the main floor, including one with a walk-out to the patio. The layout is designed for comfort and flexibility, with plenty of room to make it your own.The property's outbuildings are a true highlight: A detached oversized garage with a versatile multi-purpose room attached. Two shipping containers with electricity connected by a massive workshop, a dream setup for projects, storage, or a home-based business. A greenhouse for year-round growing. Step outside and explore your own private trail, adding a peaceful and recreational element to this already impressive property. Zoned agricultural, this space is ideal for small-scale farming, gardening, or simply enjoying a rural lifestyle with modern comforts.This property is more than just a home, it is an opportunity to create the lifestyle you have always imagined. (id:63008)
Open House
This property has open houses!
2:00 pm
Ends at:4:00 pm
Property Details
| MLS® Number | 40764495 |
| Property Type | Single Family |
| CommunicationType | High Speed Internet |
| EquipmentType | None |
| Features | Country Residential |
| ParkingSpaceTotal | 11 |
| RentalEquipmentType | None |
| Structure | Workshop, Greenhouse, Shed |
Building
| BathroomTotal | 3 |
| BedroomsAboveGround | 4 |
| BedroomsTotal | 4 |
| Appliances | Dishwasher, Dryer, Refrigerator, Stove, Washer, Hood Fan, Window Coverings |
| ArchitecturalStyle | 2 Level |
| BasementDevelopment | Unfinished |
| BasementType | Full (unfinished) |
| ConstructedDate | 1950 |
| ConstructionMaterial | Concrete Block, Concrete Walls |
| ConstructionStyleAttachment | Detached |
| CoolingType | Central Air Conditioning |
| ExteriorFinish | Concrete, Stucco, Shingles |
| FoundationType | Block |
| HalfBathTotal | 2 |
| HeatingFuel | Natural Gas |
| HeatingType | Hot Water Radiator Heat |
| StoriesTotal | 2 |
| SizeInterior | 3693 Sqft |
| Type | House |
| UtilityWater | Drilled Well |
Parking
| Detached Garage |
Land
| Acreage | Yes |
| FenceType | Partially Fenced |
| Sewer | Septic System |
| SizeDepth | 177 Ft |
| SizeFrontage | 314 Ft |
| SizeIrregular | 1.3 |
| SizeTotal | 1.3 Ac|1/2 - 1.99 Acres |
| SizeTotalText | 1.3 Ac|1/2 - 1.99 Acres |
| ZoningDescription | A |
Rooms
| Level | Type | Length | Width | Dimensions |
|---|---|---|---|---|
| Second Level | 2pc Bathroom | 3'8'' x 4'11'' | ||
| Second Level | 4pc Bathroom | 11'4'' x 11'7'' | ||
| Second Level | Bedroom | 11'2'' x 26'1'' | ||
| Second Level | Bedroom | 18'3'' x 20'7'' | ||
| Main Level | 2pc Bathroom | 5'3'' x 3'8'' | ||
| Main Level | Bedroom | 7'5'' x 11'7'' | ||
| Main Level | Bedroom | 10'2'' x 19'0'' |
Utilities
| Cable | Available |
| Natural Gas | Available |
| Telephone | Available |
https://www.realtor.ca/real-estate/28797379/7147-wellington-road-no-124-guelpheramosa
Mark Wilson
Salesperson
640 Riverbend Dr.
Kitchener, Ontario N2K 3S2

