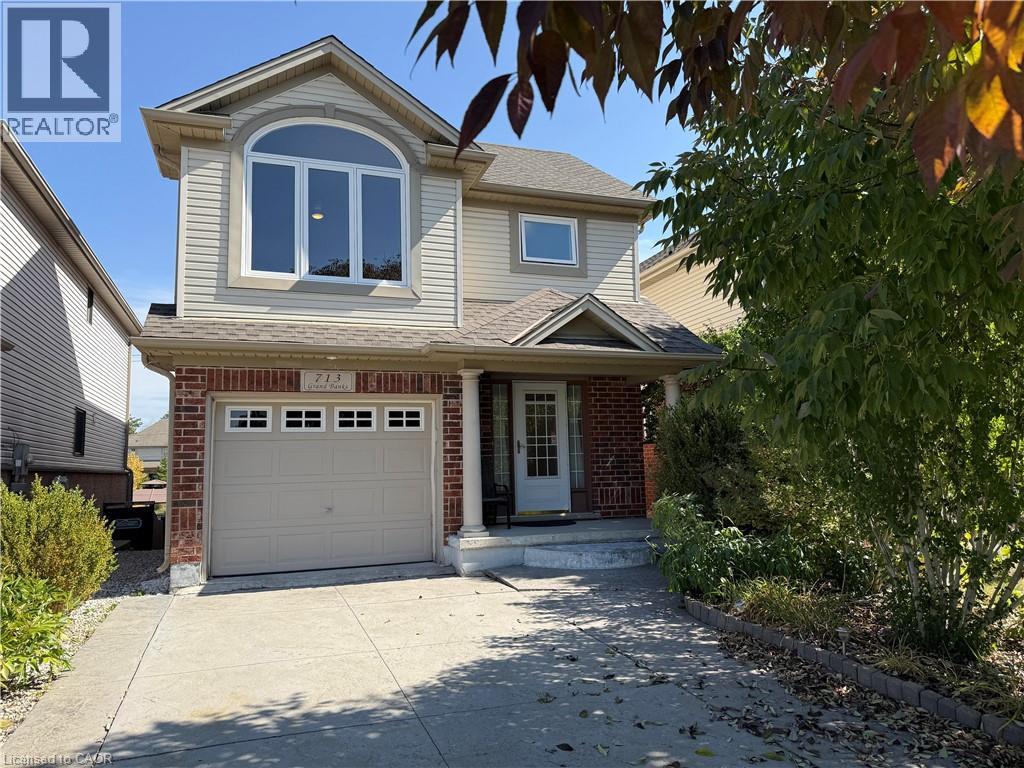713 Grand Banks Drive Waterloo, Ontario N2K 4M2
$3,200 Monthly
Welcome to 713 Grand Banks Drive, Waterloo! Bright 4+1 bedroom 4 bathroom home locates the most desirable Eastbridge area. This Westberry 2 storey has all the upgrades. Features include hardwood and ceramic floors, main floor family room, oak kitchen, sliders to deck, ensuite & walk in closet in master. A large, fully fenced backyard that's beautifully landscaped, enjoy summer barbecues or quiet mornings on the spacious deck. Close to Rim Park and Grey Silo Golf Course enjoy endless outdoor activities, sports, and scenic trails right at your doorstep. Finished look up basement with big recreation room, it's a perfect space for your entertainment. Upgrades include: New windows, roof shingle, furnace and more. shows great! (id:63008)
Property Details
| MLS® Number | 40772064 |
| Property Type | Single Family |
| AmenitiesNearBy | Park, Playground, Public Transit, Schools |
| Features | Country Residential, Sump Pump, Automatic Garage Door Opener |
| ParkingSpaceTotal | 3 |
| ViewType | City View |
Building
| BathroomTotal | 3 |
| BedroomsAboveGround | 4 |
| BedroomsBelowGround | 1 |
| BedroomsTotal | 5 |
| Appliances | Central Vacuum, Dishwasher, Dryer, Refrigerator, Stove, Water Meter, Water Softener, Washer, Hood Fan, Garage Door Opener |
| ArchitecturalStyle | 2 Level |
| BasementDevelopment | Finished |
| BasementType | Full (finished) |
| ConstructedDate | 2003 |
| ConstructionStyleAttachment | Detached |
| CoolingType | Central Air Conditioning |
| ExteriorFinish | Brick, Vinyl Siding |
| FireProtection | Smoke Detectors |
| Fixture | Ceiling Fans |
| HalfBathTotal | 1 |
| HeatingFuel | Natural Gas |
| HeatingType | Forced Air |
| StoriesTotal | 2 |
| SizeInterior | 2800 Sqft |
| Type | House |
| UtilityWater | Municipal Water |
Parking
| Attached Garage |
Land
| AccessType | Road Access |
| Acreage | No |
| FenceType | Fence |
| LandAmenities | Park, Playground, Public Transit, Schools |
| Sewer | Municipal Sewage System |
| SizeDepth | 131 Ft |
| SizeFrontage | 30 Ft |
| SizeTotalText | Under 1/2 Acre |
| ZoningDescription | R5 |
Rooms
| Level | Type | Length | Width | Dimensions |
|---|---|---|---|---|
| Second Level | 3pc Bathroom | Measurements not available | ||
| Second Level | Full Bathroom | Measurements not available | ||
| Second Level | Bedroom | 14'2'' x 11'2'' | ||
| Second Level | Bedroom | 11'0'' x 10'6'' | ||
| Second Level | Bedroom | 11'0'' x 10'6'' | ||
| Second Level | Primary Bedroom | 221'1'' x 12'5'' | ||
| Basement | Other | Measurements not available | ||
| Basement | Bedroom | 20'8'' x 9'8'' | ||
| Basement | Recreation Room | 20'8'' x 15'0'' | ||
| Main Level | 2pc Bathroom | Measurements not available | ||
| Main Level | Dinette | 9'8'' x 7'8'' | ||
| Main Level | Dining Room | 12'2'' x 10'0'' | ||
| Main Level | Kitchen | 14'5'' x 10'5'' | ||
| Main Level | Family Room | 12'4'' x 12'0'' | ||
| Main Level | Great Room | 13'6'' x 12'2'' |
https://www.realtor.ca/real-estate/28893171/713-grand-banks-drive-waterloo
Ming Yang
Salesperson
279 Weber St. N. Unit 20a
Waterloo, Ontario N2J 3H8































