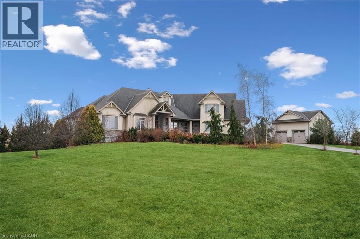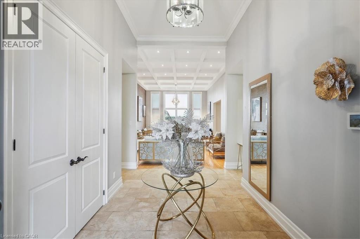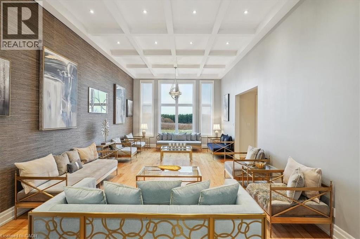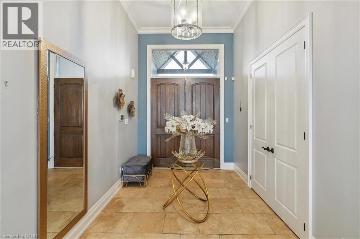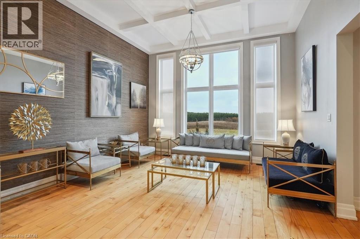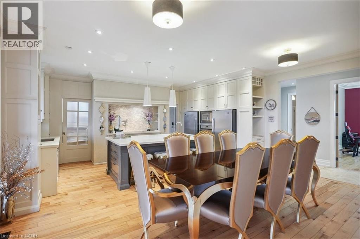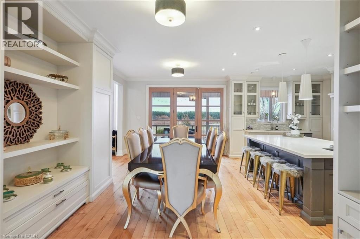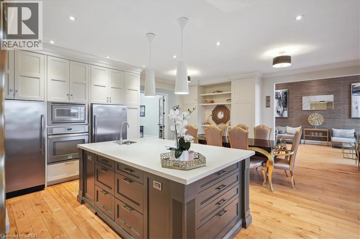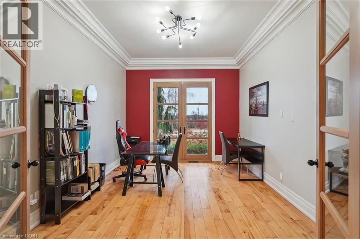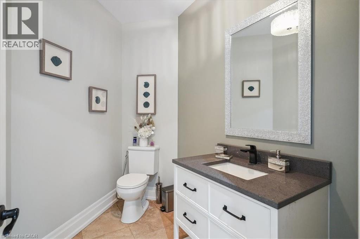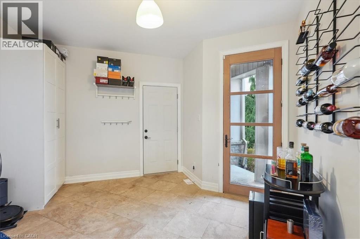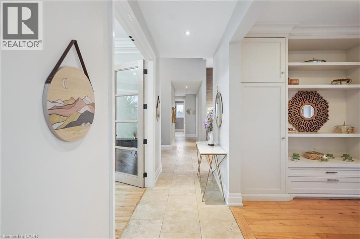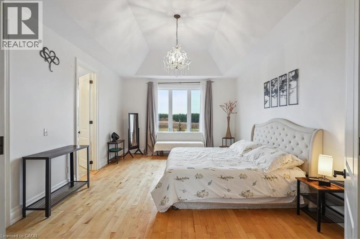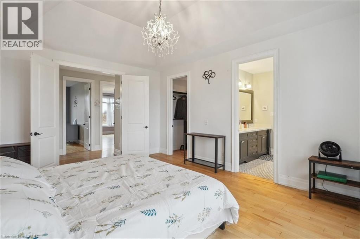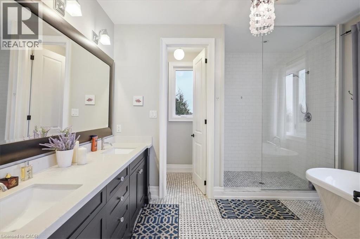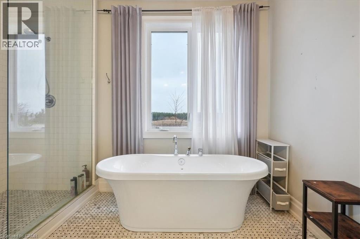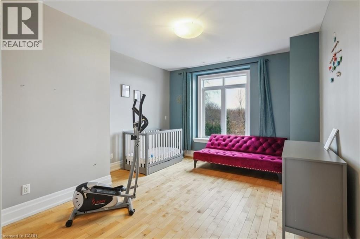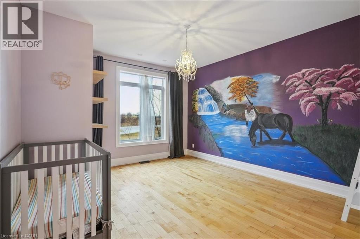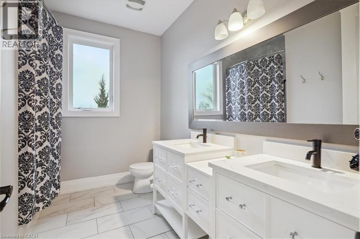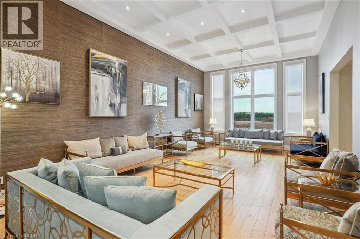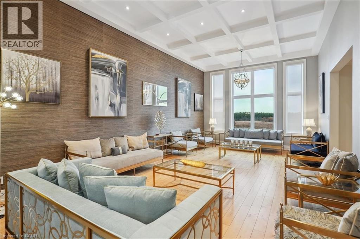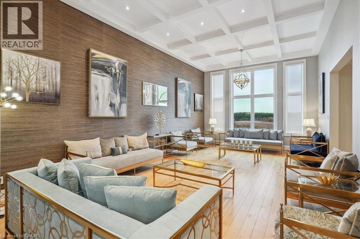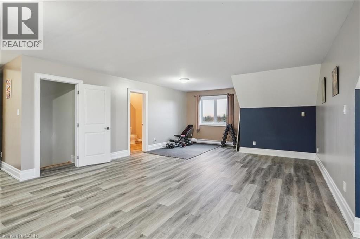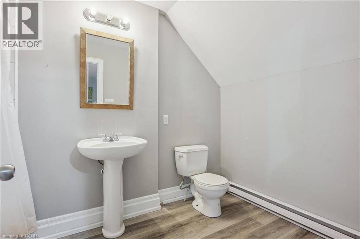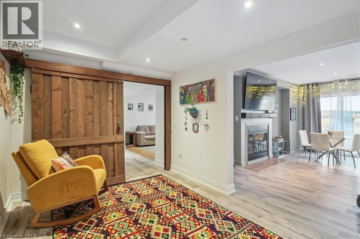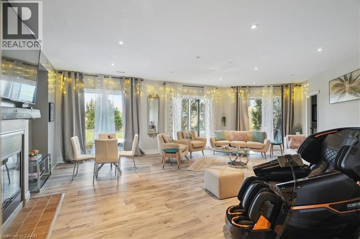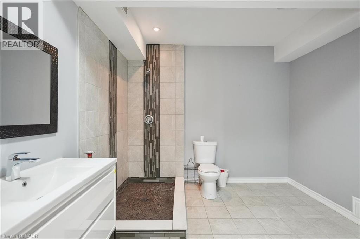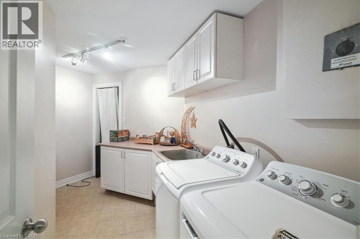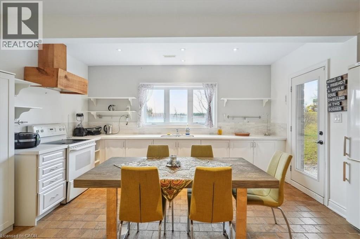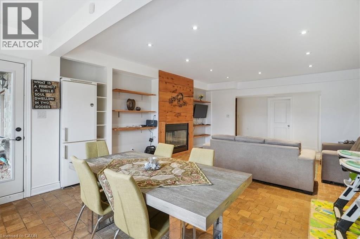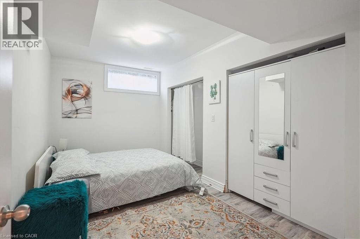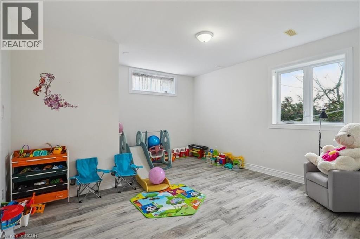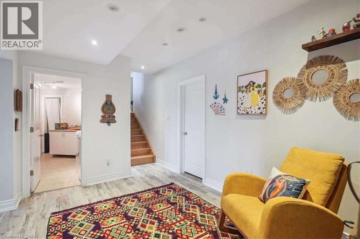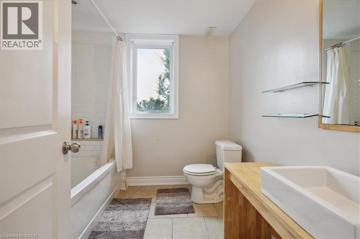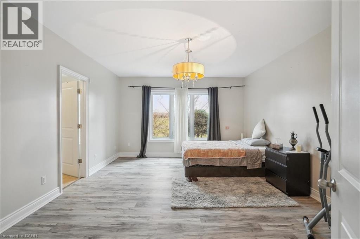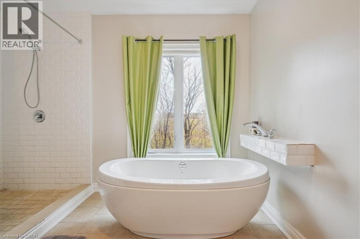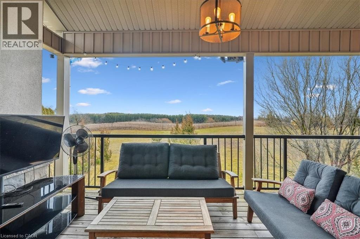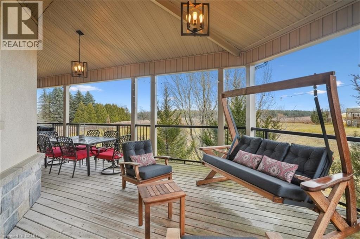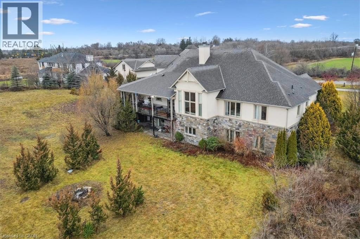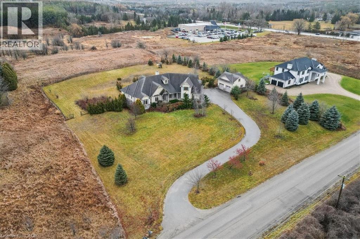71 Maltby Road E Puslinch, Ontario N0B 2J0
$2,800,000
Welcome to this remarkable beautiful lucky family home community, where all desired amenities are minutes away including: great schools, coffee shops, grocery stores, Rattle Snake Point Golf Club, Guelph Hospital and more. As you step inside, you're immediately met with an open concept floor plan with modern hardwood floors, smart pot lights, and several windows designed with motorized blinds and California window shutters. The kitchen overlooks all the primary living areas and boasts a large center island with elegant quartz countertops, built-in stainless steel appliances, and ample upper and lower cabinetry space with pull out spice racks and garbage drawer. Set a warm and inviting ambiance in your spacious living room double sided fireplace. For those that love to entertain, direct access is granted to your lovely fenced backyard from your living room, enabling a seamless transition from room to room and outdoors. Curated for versatile needs, the main floor office is ideal for those working from home or can easily be transformed into a playroom for the little ones. Ascend mid-level, where you will find a breathtaking family room with soaring ceiling heights, and custom built-in shelves that open up to your very own private terrace - ideal for a morning cup of coffee or an evening glass of wine while winding down. Upstairs, 3 generously sized bedrooms await, including a luxurious primary bedroom complete with a walk-in closet featuring custom shelving and a 5pc ensuite with soaker tub and freestanding shower with natural stone floors. An absolute must see with lots spent on custom upgrades throughout! **EXTRAS** The lovely exterior with stunning curb appeal features parking for multiple vehicles and a front porch/entry way with natural stone. (id:63008)
Property Details
| MLS® Number | 40768691 |
| Property Type | Single Family |
| CommunicationType | High Speed Internet |
| CommunityFeatures | Quiet Area |
| Features | Paved Driveway, Country Residential, Automatic Garage Door Opener |
| ParkingSpaceTotal | 13 |
| Structure | Playground |
Building
| BathroomTotal | 7 |
| BedroomsAboveGround | 4 |
| BedroomsBelowGround | 3 |
| BedroomsTotal | 7 |
| Appliances | Central Vacuum, Dishwasher, Freezer, Oven - Built-in, Satellite Dish, Water Softener, Microwave Built-in, Hood Fan |
| ArchitecturalStyle | Bungalow |
| BasementDevelopment | Finished |
| BasementType | Full (finished) |
| ConstructedDate | 2011 |
| ConstructionMaterial | Wood Frame |
| ConstructionStyleAttachment | Detached |
| CoolingType | Central Air Conditioning |
| ExteriorFinish | Stone, Stucco, Wood |
| FireProtection | Monitored Alarm, Smoke Detectors, Alarm System |
| FireplaceFuel | Wood |
| FireplacePresent | Yes |
| FireplaceTotal | 1 |
| FireplaceType | Other - See Remarks |
| FoundationType | Poured Concrete |
| HalfBathTotal | 1 |
| HeatingFuel | Geo Thermal |
| HeatingType | Forced Air |
| StoriesTotal | 1 |
| SizeInterior | 6420 Sqft |
| Type | House |
| UtilityWater | Drilled Well |
Parking
| Attached Garage | |
| Detached Garage |
Land
| AccessType | Highway Nearby |
| Acreage | Yes |
| FenceType | Fence |
| LandscapeFeatures | Lawn Sprinkler |
| Sewer | Septic System |
| SizeDepth | 328 Ft |
| SizeFrontage | 243 Ft |
| SizeIrregular | 1.84 |
| SizeTotal | 1.84 Ac|1/2 - 1.99 Acres |
| SizeTotalText | 1.84 Ac|1/2 - 1.99 Acres |
| ZoningDescription | A |
Rooms
| Level | Type | Length | Width | Dimensions |
|---|---|---|---|---|
| Second Level | 3pc Bathroom | Measurements not available | ||
| Second Level | Primary Bedroom | 20'0'' x 31'0'' | ||
| Basement | Cold Room | Measurements not available | ||
| Basement | Cold Room | Measurements not available | ||
| Basement | Storage | 21'5'' x 9'3'' | ||
| Basement | Utility Room | 13'8'' x 13'6'' | ||
| Basement | Bedroom | 8'7'' x 15'6'' | ||
| Basement | Bedroom | 14'2'' x 16'10'' | ||
| Basement | 4pc Bathroom | 8'4'' x 7'10'' | ||
| Basement | Full Bathroom | 11'8'' x 11'4'' | ||
| Basement | Primary Bedroom | 13'7'' x 18'5'' | ||
| Basement | Kitchen | 16'11'' x 10'3'' | ||
| Basement | Living Room | 15'10'' x 15'2'' | ||
| Basement | Laundry Room | Measurements not available | ||
| Basement | Great Room | 27'7'' x 18'4'' | ||
| Basement | 3pc Bathroom | Measurements not available | ||
| Main Level | 2pc Bathroom | Measurements not available | ||
| Main Level | Bedroom | 12'7'' x 15'7'' | ||
| Main Level | Bedroom | 12'9'' x 17'0'' | ||
| Main Level | 5pc Bathroom | 9'11'' x 8'2'' | ||
| Main Level | Full Bathroom | 11'11'' x 12'0'' | ||
| Main Level | Primary Bedroom | 13'4'' x 18'7'' | ||
| Main Level | Family Room | 14'10'' x 25'6'' | ||
| Main Level | Laundry Room | Measurements not available | ||
| Main Level | Eat In Kitchen | 21'10'' x 18'5'' | ||
| Main Level | Foyer | 14'6'' x 10'9'' | ||
| Main Level | Living Room | 14'9'' x 11'2'' | ||
| Main Level | Office | 11'11'' x 14'1'' |
Utilities
| Cable | Available |
| Electricity | Available |
| Natural Gas | Available |
| Telephone | Available |
https://www.realtor.ca/real-estate/28846710/71-maltby-road-e-puslinch
Ahmed Mohammed
Salesperson
1673 Lakeshore Road West
Mississauga, Ontario L5J 1J4

