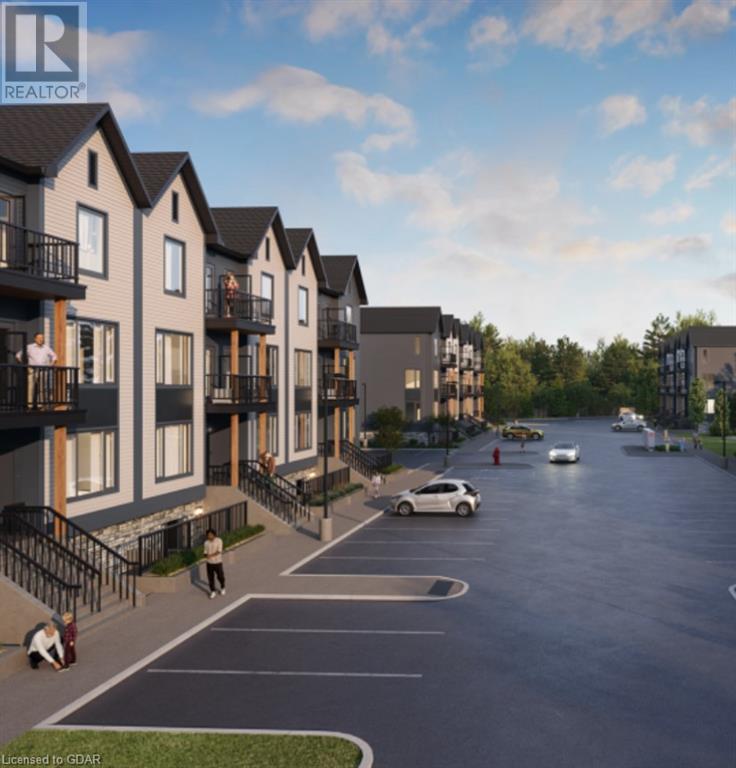708 Woolwich Street Unit# 111 Guelph, Ontario N1H 7G6
$635,900Maintenance,
$228.24 Monthly
Maintenance,
$228.24 MonthlyWelcome to Marquis Modern Towns, now under construction in Guelph's North End! Do not hesitate to move on this unit! Hurry to receive pre-construction pricing. Closing/move in late 2024/early 2025! This unique and modern development is well-situated, perfectly blending serene greenery with urban convenience. This development is located directly across the street from Riverside Park and offers a wealth of amenities mere minutes from your doorstep. Marquis offers a variety of unique floorplans. Unit 111 is a fully upgraded 1008 sq. ft. Stacked Townhome Sapphire model. Located on the top two levels of this building, it features two bedrooms, two bathrooms, an open concept living kitchen main floor, and two private balconies. One located off the main floor living area and one located off the second bedroom. At Marquis, upgrades come standard with luxury finishes, including maintenance-free vinyl plank flooring, Barzotti Eurochoice cabinetry in the kitchen and bathrooms, a 4-piece stainless steel kitchen appliance package, quartz countertops, ceramic wall-tiled shower, and a full-size stackable front-load washer/dryer. Luxurious finishes from wall to wall Residents here will enjoy an array of amenities geared towards their convenience, including secure bike storage, a landscaped outdoor patio with BBQ, the children's natural play area, rough-ins for future electric car hook-ups, and ample visitor parking! Get in touch today to learn more about what Marquis Modern Towns has to offer! (id:58726)
Property Details
| MLS® Number | 40590044 |
| Property Type | Single Family |
| Amenities Near By | Beach, Golf Nearby, Hospital, Park, Place Of Worship, Playground, Public Transit, Schools, Shopping |
| Community Features | High Traffic Area, Quiet Area, Community Centre, School Bus |
| Features | Southern Exposure, Visual Exposure, Balcony |
| Parking Space Total | 1 |
Building
| Bathroom Total | 2 |
| Bedrooms Above Ground | 2 |
| Bedrooms Total | 2 |
| Appliances | Dryer, Refrigerator, Stove, Washer |
| Architectural Style | 2 Level |
| Basement Type | None |
| Construction Style Attachment | Attached |
| Cooling Type | Central Air Conditioning |
| Exterior Finish | Concrete |
| Heating Type | Forced Air |
| Stories Total | 2 |
| Size Interior | 1008 Sqft |
| Type | Row / Townhouse |
| Utility Water | Municipal Water |
Parking
| Visitor Parking |
Land
| Acreage | No |
| Land Amenities | Beach, Golf Nearby, Hospital, Park, Place Of Worship, Playground, Public Transit, Schools, Shopping |
| Landscape Features | Landscaped |
| Sewer | Municipal Sewage System |
| Zoning Description | Moc-16(pa) |
Rooms
| Level | Type | Length | Width | Dimensions |
|---|---|---|---|---|
| Second Level | 4pc Bathroom | 8'0'' x 6'0'' | ||
| Second Level | Bedroom | 9'6'' x 10'1'' | ||
| Second Level | Full Bathroom | 8'0'' x 6'0'' | ||
| Second Level | Primary Bedroom | 10'1'' x 12'7'' | ||
| Main Level | Kitchen | 11'12'' x 7'8'' | ||
| Main Level | Living Room | 8'5'' x 19'11'' |
https://www.realtor.ca/real-estate/26904389/708-woolwich-street-unit-111-guelph
Interested?
Contact us for more information

Andria Suderman
Broker
(519) 821-3660

824 Gordon Street
Guelph, Ontario N1G 1Y7
(519) 821-3600
(519) 821-3660
www.cbn.on.ca
https://www.facebook.com/ColdwellBankerNeumann

Charmaine Collins
Salesperson
(519) 821-3660

824 Gordon Street
Guelph, Ontario N1G 1Y7
(519) 821-3600
(519) 821-3660
www.cbn.on.ca
https://www.facebook.com/ColdwellBankerNeumann










